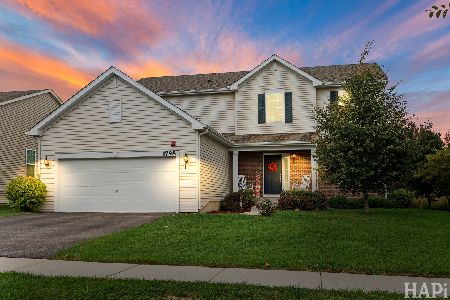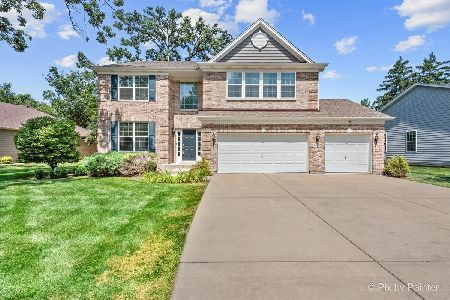1676 Hickory Drive, Hoffman Estates, Illinois 60192
$523,000
|
Sold
|
|
| Status: | Closed |
| Sqft: | 4,257 |
| Cost/Sqft: | $129 |
| Beds: | 5 |
| Baths: | 4 |
| Year Built: | 2017 |
| Property Taxes: | $13,072 |
| Days On Market: | 2612 |
| Lot Size: | 0,48 |
Description
Stunning 2017 built home on a premium wooded lot in Devonshire Woods. The popular Nottingham model with over 4000 sq ft of above grade living space has been customized to feature beautiful dual iron staircase, hardwood flooring on 1st floor, and all upgraded interior doors & hardware. The open concept 1st floor features amazing gourmet kitchen w/ island, breakfast bar and sep eating area. Elegant Aristokraft cherry cabinets, granite countertops, SS appliances and pantry. Sellers added fully equipped 2nd prep kitchen. 2-story family room with plenty of natural light features 5.1 stereo surround. Elegant master suite has separate custom office area, spa like master bath w/ sep Jacuzzi tub and expanded walk in closet. All bedrooms feature full baths w/ upgraded tile. All windows have been upgraded w/ UV protection. Full basement with rough in for bath. East access to I-90 and minutes to shopping and dining options at the Arboretum in South Barrrington!
Property Specifics
| Single Family | |
| — | |
| Traditional | |
| 2017 | |
| Full | |
| NOTTINGHAM | |
| No | |
| 0.48 |
| Cook | |
| Devonshire Woods | |
| 1000 / Annual | |
| None | |
| Public | |
| Public Sewer | |
| 10119285 | |
| 06082060090000 |
Nearby Schools
| NAME: | DISTRICT: | DISTANCE: | |
|---|---|---|---|
|
Grade School
Lincoln Elementary School |
46 | — | |
|
Middle School
Larsen Middle School |
46 | Not in DB | |
|
High School
Elgin High School |
46 | Not in DB | |
Property History
| DATE: | EVENT: | PRICE: | SOURCE: |
|---|---|---|---|
| 8 Apr, 2019 | Sold | $523,000 | MRED MLS |
| 18 Jan, 2019 | Under contract | $550,000 | MRED MLS |
| — | Last price change | $560,000 | MRED MLS |
| 23 Oct, 2018 | Listed for sale | $570,000 | MRED MLS |
Room Specifics
Total Bedrooms: 5
Bedrooms Above Ground: 5
Bedrooms Below Ground: 0
Dimensions: —
Floor Type: Carpet
Dimensions: —
Floor Type: Carpet
Dimensions: —
Floor Type: Carpet
Dimensions: —
Floor Type: —
Full Bathrooms: 4
Bathroom Amenities: Whirlpool,Separate Shower,Double Sink,Soaking Tub
Bathroom in Basement: 0
Rooms: Kitchen,Bedroom 5,Eating Area,Foyer
Basement Description: Unfinished,Bathroom Rough-In
Other Specifics
| 3 | |
| Concrete Perimeter | |
| Concrete | |
| Porch, Storms/Screens | |
| Landscaped | |
| 20866 | |
| Unfinished | |
| Full | |
| Hardwood Floors, First Floor Bedroom, Second Floor Laundry, First Floor Full Bath | |
| Double Oven, Microwave, Dishwasher, Refrigerator, High End Refrigerator, Washer, Dryer, Disposal, Stainless Steel Appliance(s) | |
| Not in DB | |
| Sidewalks, Street Paved | |
| — | |
| — | |
| — |
Tax History
| Year | Property Taxes |
|---|---|
| 2019 | $13,072 |
Contact Agent
Nearby Similar Homes
Nearby Sold Comparables
Contact Agent
Listing Provided By
@properties









