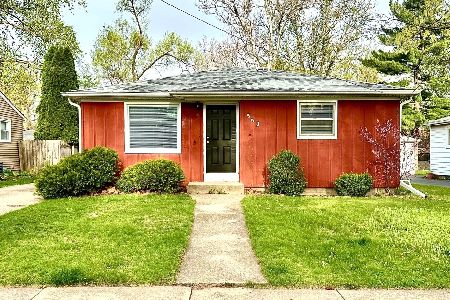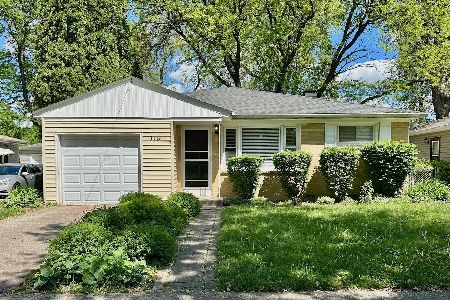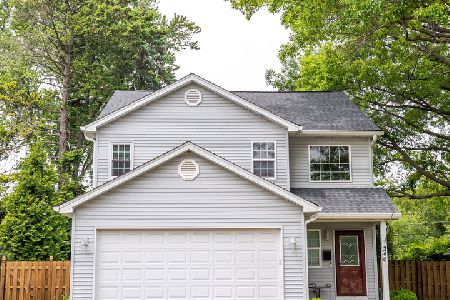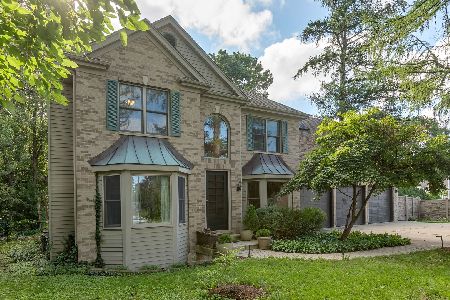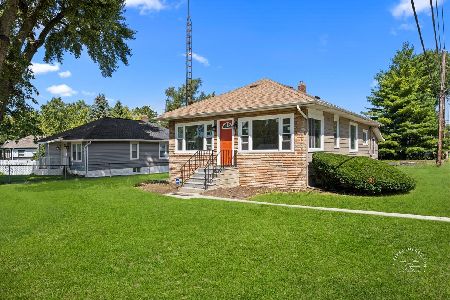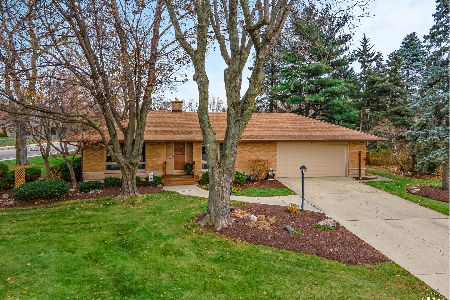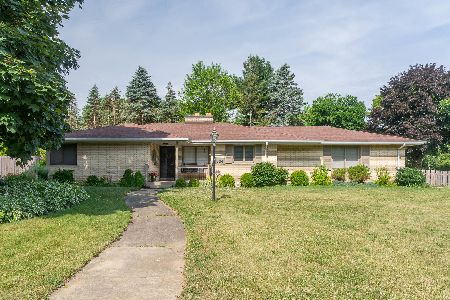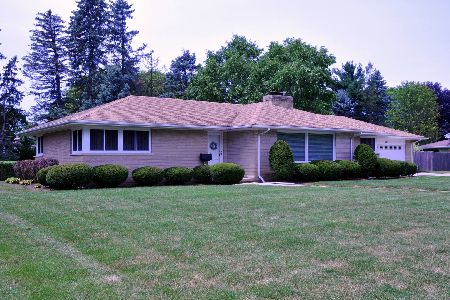587 Clifton Avenue, Elgin, Illinois 60123
$414,900
|
For Sale
|
|
| Status: | Contingent |
| Sqft: | 1,807 |
| Cost/Sqft: | $230 |
| Beds: | 2 |
| Baths: | 3 |
| Year Built: | 1962 |
| Property Taxes: | $8,750 |
| Days On Market: | 31 |
| Lot Size: | 0,31 |
Description
Welcome to 587 N Clifton Avenue located in desirable Wing Park area of Elgin! This amazing brick ranch home features: Updated kitchen with white shaker cabinetry, granite countertops, stainless steel appliances, white subway tile backsplash, eating area, pantry cabinet plus an additional walk-in pantry - kitchen opens to spacious dining room with upgraded lighting & sliding glass door to amazing outdoor living space- over-sized living room with upgraded flooring & gas fireplace - master bedroom with his & her closet, wood laminate flooring & ceiling fan - updated master bathroom with double-bowl sink/vanity, porcelain tile & custom tile shower - 2nd bedroom with wood laminate flooring & ceiling fan - main bathroom on first level is updated with a Jacuzzi tub, custom tile work & quartz vanity - doubled is your living space with a full finished basement with a large family room area, wood-burning fireplace, rec room area, storage/workshop area, 3rd bedroom, updated bathroom and lovely utility/laundry area - newer washer & dryer - new furnace and central ac - 75-gallon hotwater heater - newer radon mitigation system - fenced-in yard with lovely deck area, pond, & shed - beautiful landscaping - oversized .31 acre site - conveniently located to area shopping, restaurants, parks, golf course, public transportation, commuter train & area expressways - don't miss this wonderful home! Please exclude master bedroom drapes - blinds will stay. Stove in basement utility/laundry area stays with the home. Both fireplaces have been recently cleaned and swept. Seller would like time to find their new home, so would prefer a closing or post-possession through October 7th.
Property Specifics
| Single Family | |
| — | |
| — | |
| 1962 | |
| — | |
| RANCH | |
| No | |
| 0.31 |
| Kane | |
| Wing Park Manor | |
| 0 / Not Applicable | |
| — | |
| — | |
| — | |
| 12437861 | |
| 0610454001 |
Nearby Schools
| NAME: | DISTRICT: | DISTANCE: | |
|---|---|---|---|
|
Grade School
Highland Elementary School |
46 | — | |
|
Middle School
Kimball Middle School |
46 | Not in DB | |
|
High School
Larkin High School |
46 | Not in DB | |
Property History
| DATE: | EVENT: | PRICE: | SOURCE: |
|---|---|---|---|
| 26 Jan, 2024 | Sold | $367,000 | MRED MLS |
| 12 Dec, 2023 | Under contract | $329,900 | MRED MLS |
| 8 Dec, 2023 | Listed for sale | $329,900 | MRED MLS |
| 16 Aug, 2025 | Under contract | $414,900 | MRED MLS |
| 6 Aug, 2025 | Listed for sale | $414,900 | MRED MLS |
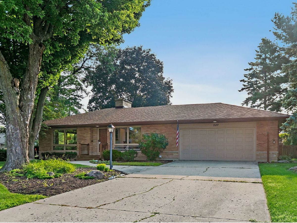
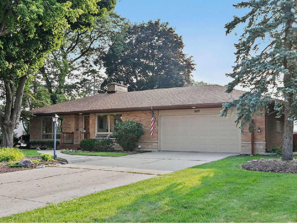
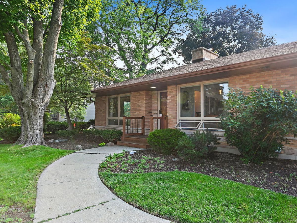
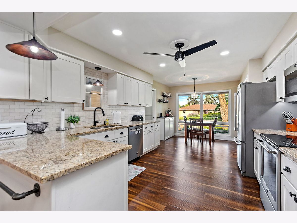
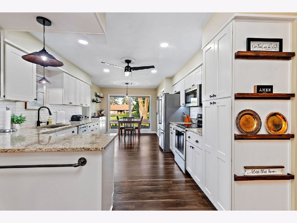
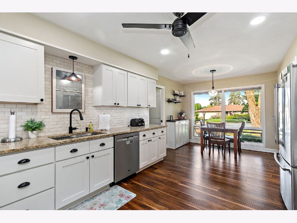
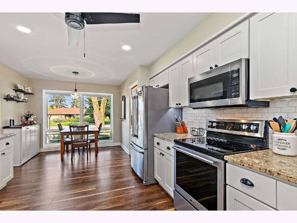
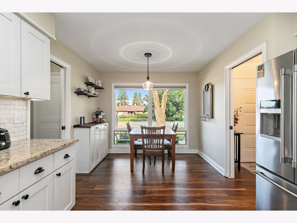
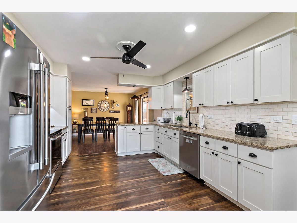
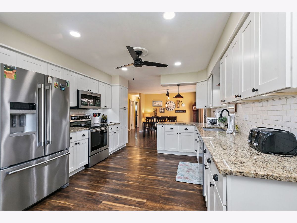
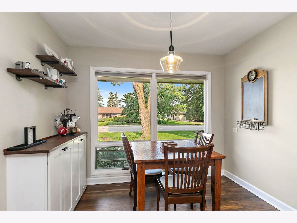
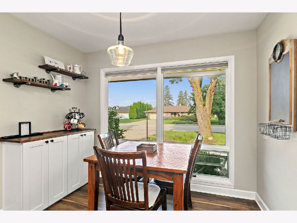
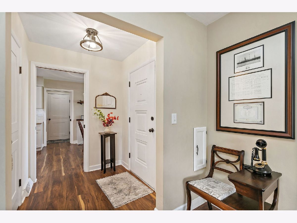
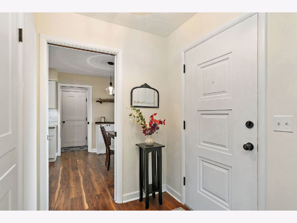
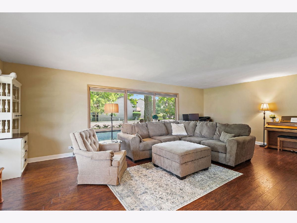
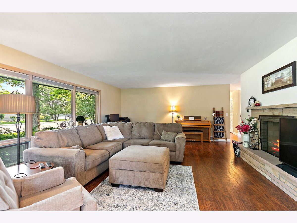
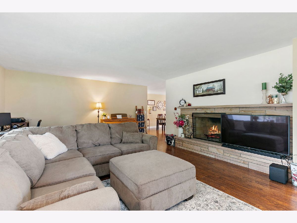
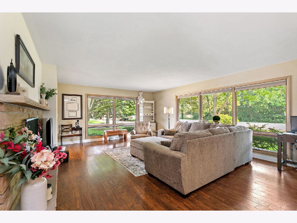
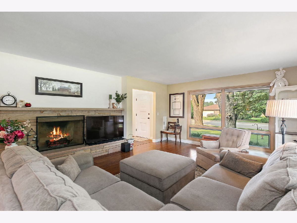
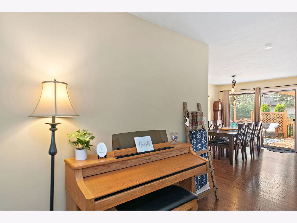
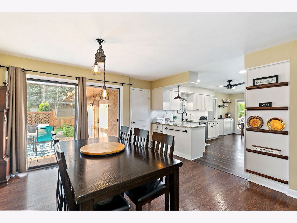
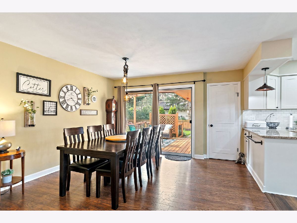
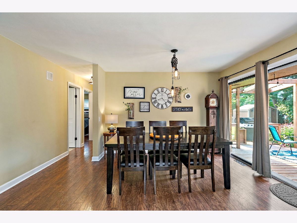
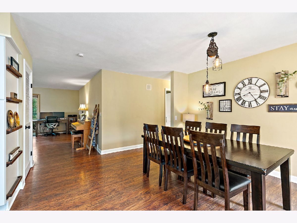
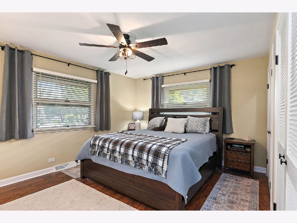
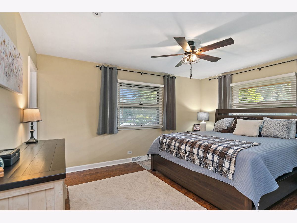
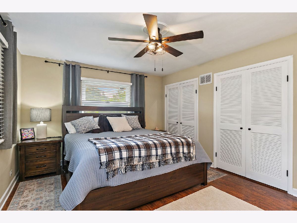
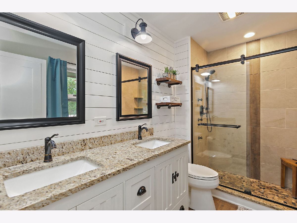
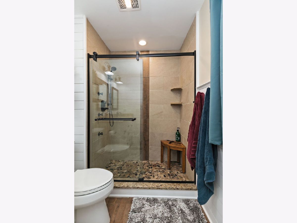
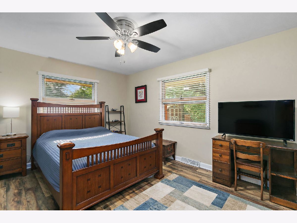
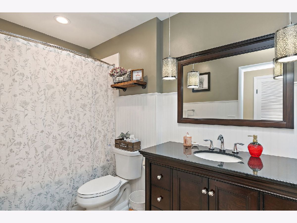
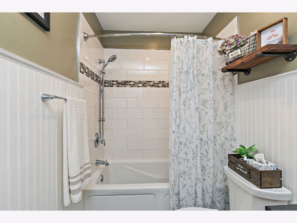
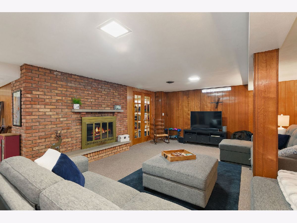
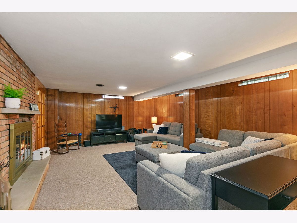
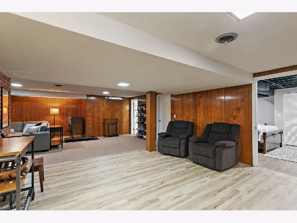
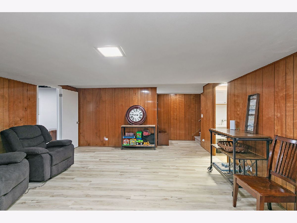
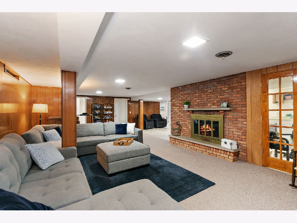
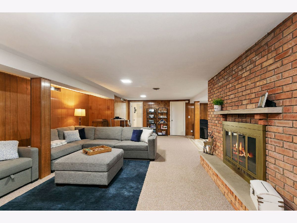
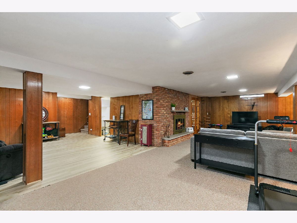
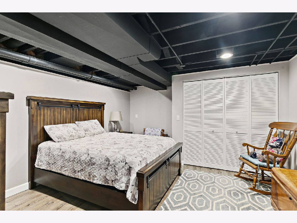
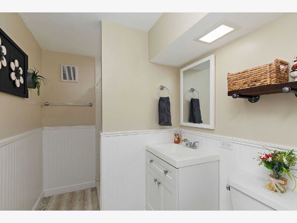
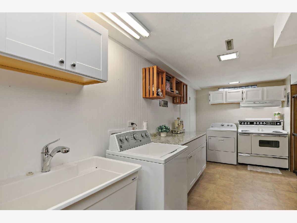
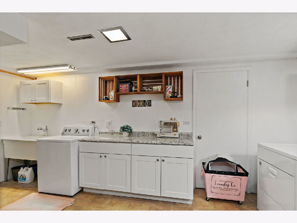
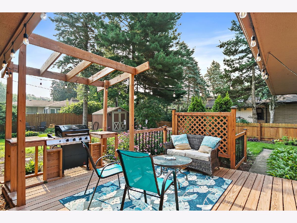
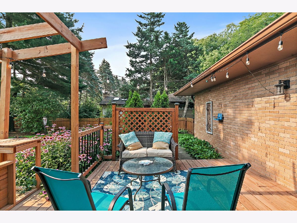
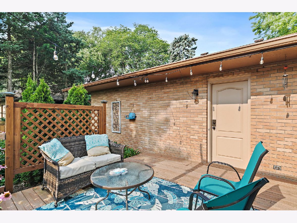
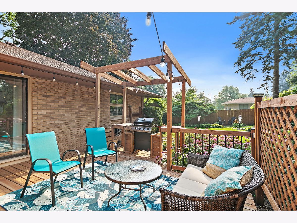
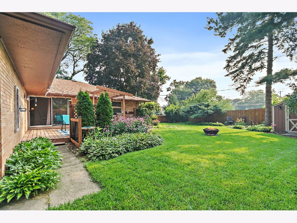
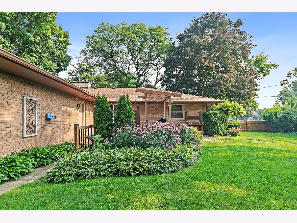
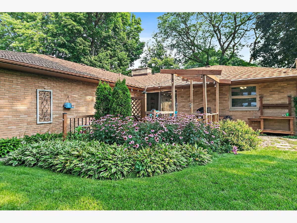
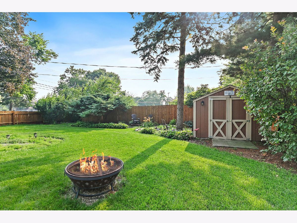
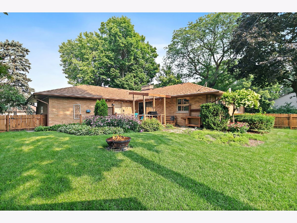
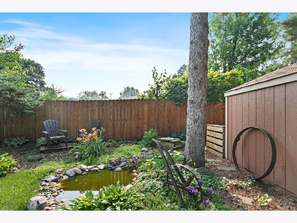
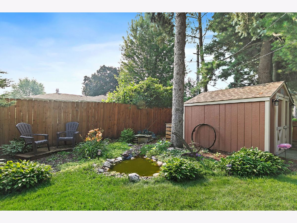
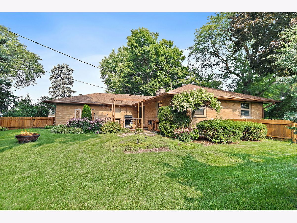
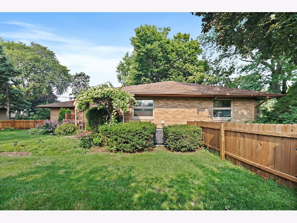
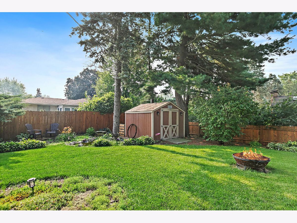
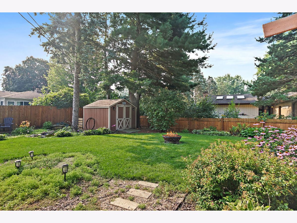
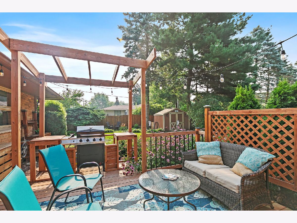
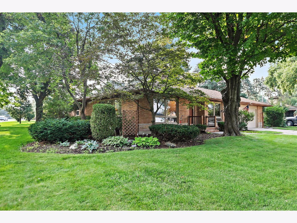
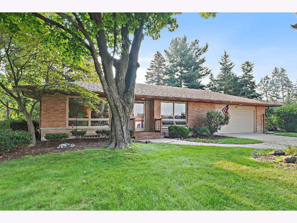
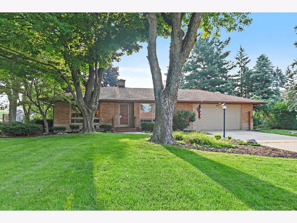
Room Specifics
Total Bedrooms: 3
Bedrooms Above Ground: 2
Bedrooms Below Ground: 1
Dimensions: —
Floor Type: —
Dimensions: —
Floor Type: —
Full Bathrooms: 3
Bathroom Amenities: Whirlpool,Separate Shower,Double Sink
Bathroom in Basement: 1
Rooms: —
Basement Description: —
Other Specifics
| 2 | |
| — | |
| — | |
| — | |
| — | |
| 144X139X101X132 | |
| Unfinished | |
| — | |
| — | |
| — | |
| Not in DB | |
| — | |
| — | |
| — | |
| — |
Tax History
| Year | Property Taxes |
|---|---|
| 2024 | $7,861 |
| 2025 | $8,750 |
Contact Agent
Nearby Similar Homes
Nearby Sold Comparables
Contact Agent
Listing Provided By
Haus & Boden, Ltd.


