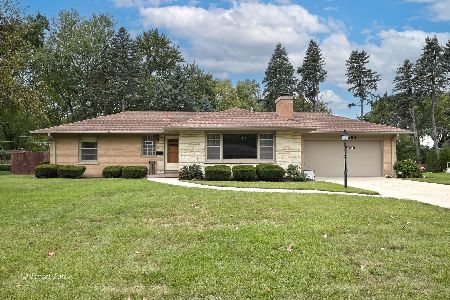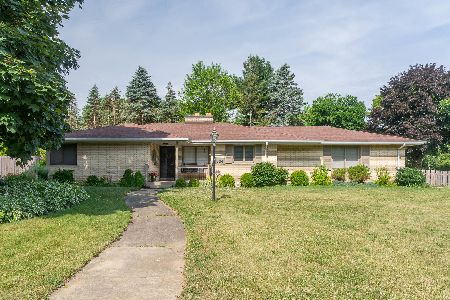572 Melrose Avenue, Elgin, Illinois 60123
$264,000
|
Sold
|
|
| Status: | Closed |
| Sqft: | 1,963 |
| Cost/Sqft: | $132 |
| Beds: | 3 |
| Baths: | 2 |
| Year Built: | 1957 |
| Property Taxes: | $6,212 |
| Days On Market: | 2023 |
| Lot Size: | 0,38 |
Description
Solid, Andresen Brothers custom built brick and stone mid century ranch! Foyer and formal living room, first floor family room with all masonry Crab Orchard stone wood burning fireplace, built in cabinetry with dry bar, recessed can lighting, sliding glass doors to covered patio overlooking private and well landscaped backyard. Updated kitchen with oak cabinetry, ceramic counters, hardwood floors and newer appliances. All three bedrooms have walk in closets, new main bath with tub and separate shower in '06, updated 2nd bath with shower. Finished rec room and laundry/utility room in basement, heated garage with floor drain. New Carrier energy efficient GFA furnace and central air in '05. A well maintained and updated home with a great location close to Wing Park, schools, shopping, hospitals, I-90 access and Randall Rd corridor!
Property Specifics
| Single Family | |
| — | |
| Ranch | |
| 1957 | |
| Partial | |
| — | |
| No | |
| 0.38 |
| Kane | |
| Wing Park Manor | |
| — / Not Applicable | |
| None | |
| Public | |
| Public Sewer, Sewer-Storm | |
| 10779111 | |
| 0610454014 |
Nearby Schools
| NAME: | DISTRICT: | DISTANCE: | |
|---|---|---|---|
|
Grade School
Highland Elementary School |
46 | — | |
|
Middle School
Kimball Middle School |
46 | Not in DB | |
|
High School
Larkin High School |
46 | Not in DB | |
Property History
| DATE: | EVENT: | PRICE: | SOURCE: |
|---|---|---|---|
| 4 Sep, 2020 | Sold | $264,000 | MRED MLS |
| 26 Jul, 2020 | Under contract | $259,900 | MRED MLS |
| 12 Jul, 2020 | Listed for sale | $259,900 | MRED MLS |






































Room Specifics
Total Bedrooms: 3
Bedrooms Above Ground: 3
Bedrooms Below Ground: 0
Dimensions: —
Floor Type: Carpet
Dimensions: —
Floor Type: Carpet
Full Bathrooms: 2
Bathroom Amenities: Separate Shower
Bathroom in Basement: 0
Rooms: Foyer,Recreation Room
Basement Description: Finished
Other Specifics
| 2 | |
| Concrete Perimeter | |
| Concrete | |
| Patio, Storms/Screens | |
| Landscaped | |
| 125 X 132 | |
| Unfinished | |
| None | |
| Bar-Wet, Hardwood Floors, First Floor Bedroom, First Floor Full Bath, Built-in Features, Walk-In Closet(s) | |
| Microwave, Dishwasher, Refrigerator, Freezer, Washer, Dryer, Disposal, Cooktop, Built-In Oven | |
| Not in DB | |
| Park, Curbs, Sidewalks, Street Lights, Street Paved | |
| — | |
| — | |
| Wood Burning |
Tax History
| Year | Property Taxes |
|---|---|
| 2020 | $6,212 |
Contact Agent
Nearby Similar Homes
Nearby Sold Comparables
Contact Agent
Listing Provided By
REMAX Horizon









