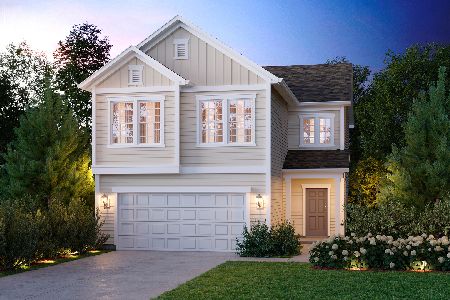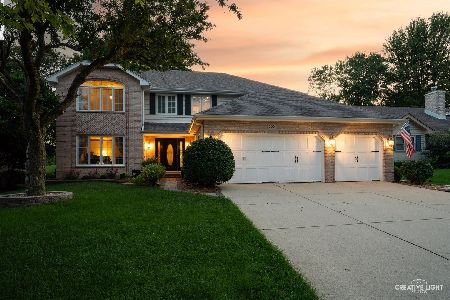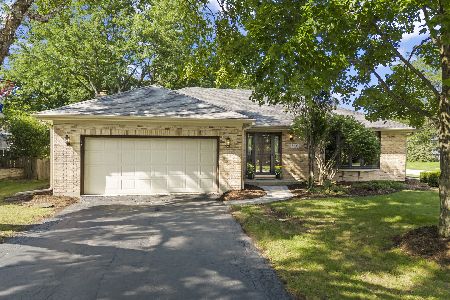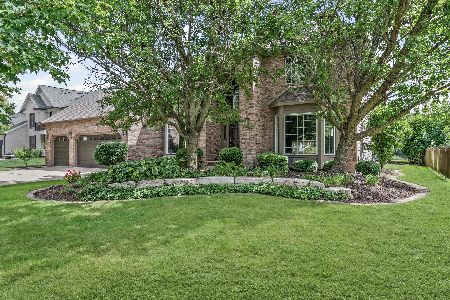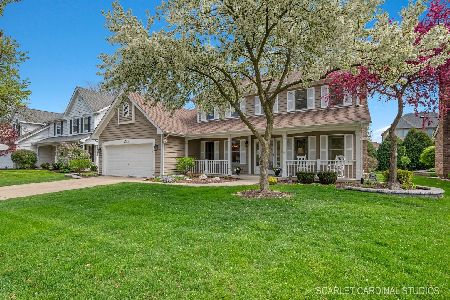5907 Polo Street, Naperville, Illinois 60564
$511,597
|
For Sale
|
|
| Status: | Active |
| Sqft: | 2,104 |
| Cost/Sqft: | $243 |
| Beds: | 3 |
| Baths: | 3 |
| Year Built: | 2025 |
| Property Taxes: | $0 |
| Days On Market: | 75 |
| Lot Size: | 0,00 |
Description
Welcome home to Naperville Polo Club-the ONLY NEW single-family neighborhood in desirable Naperville including Naperville Park District and Naperville City Services, conveniently located near shopping and dining off of Route 59 and easily accessible to the expressway. On site Community Park and Walking/Biking trails leading to 300 acres of Forest Preserve adjacent to the community. The Nelson is a NEW plan only available at Naperville Polo Club! This beautiful family home has a soaring two-story entry and 11' gathering room with an open floor plan. Designer features include 9' ceilings on first floor, luxury vinyl plank wood flooring in foyer, kitchen, cafe, powder room and all bathrooms. Your gourmet kitchen is complete with SS appliances, 42" cabinets, a beautiful ceramic tile backsplash, granite counters and a large island plus a walk-in pantry. Your owner's bedroom suite features a private bath with double bowl vanity with quartz counter and separate tiled shower. You will enjoy the convenience of a 1st floor laundry. The loft is the perfect space for family games or watching tv. You have a flex room that is perfect for a home office. Your fully sodded homesite has a front landscaping package. We include an unmatched transferrable warranty. Homesite 181. Photos of similar home shown with some options not available at this cost.
Property Specifics
| Single Family | |
| — | |
| — | |
| 2025 | |
| — | |
| NELSON | |
| No | |
| — |
| Will | |
| — | |
| 74 / Monthly | |
| — | |
| — | |
| — | |
| 12404578 | |
| 0701223110020000 |
Nearby Schools
| NAME: | DISTRICT: | DISTANCE: | |
|---|---|---|---|
|
Grade School
Liberty Elementary School |
202 | — | |
|
Middle School
John F Kennedy Middle School |
202 | Not in DB | |
|
High School
Plainfield East High School |
202 | Not in DB | |
Property History
| DATE: | EVENT: | PRICE: | SOURCE: |
|---|---|---|---|
| 26 Jun, 2025 | Listed for sale | $511,597 | MRED MLS |

















Room Specifics
Total Bedrooms: 3
Bedrooms Above Ground: 3
Bedrooms Below Ground: 0
Dimensions: —
Floor Type: —
Dimensions: —
Floor Type: —
Full Bathrooms: 3
Bathroom Amenities: Separate Shower,Double Sink
Bathroom in Basement: 0
Rooms: —
Basement Description: —
Other Specifics
| 2 | |
| — | |
| — | |
| — | |
| — | |
| 4510 | |
| — | |
| — | |
| — | |
| — | |
| Not in DB | |
| — | |
| — | |
| — | |
| — |
Tax History
| Year | Property Taxes |
|---|
Contact Agent
Nearby Similar Homes
Nearby Sold Comparables
Contact Agent
Listing Provided By
Twin Vines Real Estate Svcs

