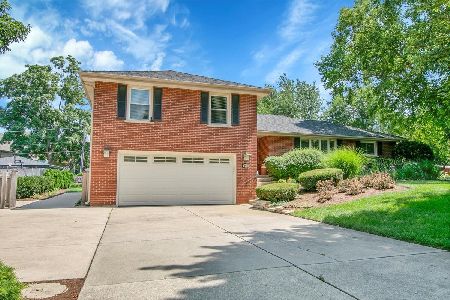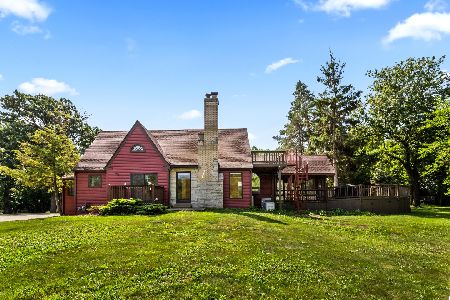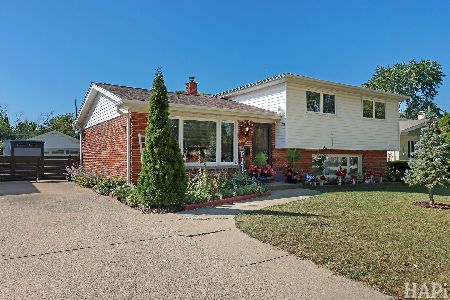390 Lombard Road, Itasca, Illinois 60143
$935,000
|
Sold
|
|
| Status: | Closed |
| Sqft: | 4,678 |
| Cost/Sqft: | $206 |
| Beds: | 5 |
| Baths: | 6 |
| Year Built: | 2002 |
| Property Taxes: | $19,501 |
| Days On Market: | 1697 |
| Lot Size: | 0,61 |
Description
Wow! This fabulous Midwest Custom Homes built property was completely re-habbed and updated in 2016, and features nearly 4,700 sq ft of refined living space. Sitting on over a half acre of professionally landscaped grounds, this property has 5 large Bedrooms, 5 1/2 Baths and 3 fireplaces. You will be amazed the moment you walk in the door as you are greeted with an opulent two-story foyer with Radiant HEATED French limestone floors, sweeping curved staircase, & stately chandelier. First floor features exquisite architectural millwork, Marvin windows, surround sound, 10 ft ceilings & 8 ft doors. Elegant office with glass french doors, floor to ceiling stone gas fireplace & custom built-ins. First floor Bedroom en-suite is perfect for guests or in-law living. Elegant powder room is also accessible on the 1st floor. Formal Living room & Dining room adjoining to butler's pantry with Brookhaven custom cabinetry, honed granite tops, wine refrigerator & ice maker leads to an amazing chef's DREAM open concept kitchen featuring 42"custom cherry Wood Mode furniture-grade cabinetry, honed granite countertops, stone backsplash, large honed granite island with prep sink, Wolf 6-burner range, Bosch dishwasher, SubZero refrigerator & spacious eating area with 9' French doors to the patio. Enjoy the beautiful sunroom with an abundance of natural light featuring ambient heated slate floors, transom windows & French door that opens to paver patio & gorgeously landscaped grounds. The inviting Family Room features a floor to ceiling brick wood burning gas start Fireplace & magnificent custom built entertainment center. Mudroom features ample storage & access to heated, 4-car garage and driveway. First & second floor laundry for your convenience. Master Bedroom en-suite features a gas fireplace with elegant millwork mantle & trayed ceiling. Master Bath features cathedral ceiling, 2 skylights, Oasis sunken whirlpool tub, 10 foot tile shower w/multi showered system, 6 heads & bench, double vanity & spacious walk in closet w/custom organizers. Two additional bedrooms feature full private baths, playroom (or 5th Bedroom) w/built in storage benches and roomy loft w/library built-ins. Open staircase leads you to a 10 foot pour look-out basement appointed w/ a fully wired media room, bar area with granite, custom cabinetry, & wine refrigerator. Rec Room features floor to ceiling brick gas Fireplace & lush carpeting. Additional 6th Bedroom & full bath w/steam shower. Mechanicals include a 300 amp service, Dual-zone Carrier Furnaces, whole house vac, Weil McLain boiler heater, 2 Rheem 50 gal water heaters, well holding tank for in-ground sprinkler system, sump pump w/battery backup. Wonderful location in Itasca where you can walk to the nature center, train, and downtown!! ~Welcome Home!
Property Specifics
| Single Family | |
| — | |
| Traditional | |
| 2002 | |
| Full | |
| — | |
| No | |
| 0.61 |
| Du Page | |
| — | |
| — / Not Applicable | |
| None | |
| Lake Michigan | |
| Public Sewer | |
| 10971677 | |
| 0307406008 |
Nearby Schools
| NAME: | DISTRICT: | DISTANCE: | |
|---|---|---|---|
|
Grade School
Raymond Benson Primary School |
10 | — | |
|
Middle School
F E Peacock Middle School |
10 | Not in DB | |
|
High School
Lake Park High School |
108 | Not in DB | |
Property History
| DATE: | EVENT: | PRICE: | SOURCE: |
|---|---|---|---|
| 30 Sep, 2021 | Sold | $935,000 | MRED MLS |
| 27 Jul, 2021 | Under contract | $965,000 | MRED MLS |
| 22 Mar, 2021 | Listed for sale | $965,000 | MRED MLS |
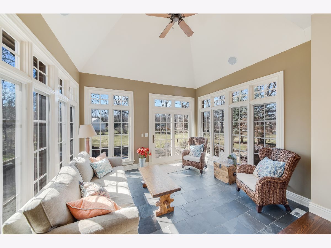
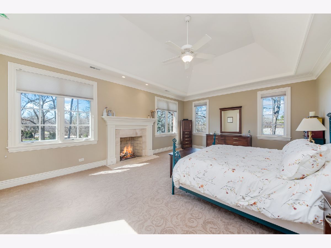
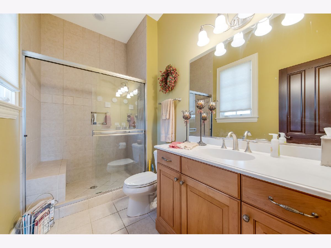
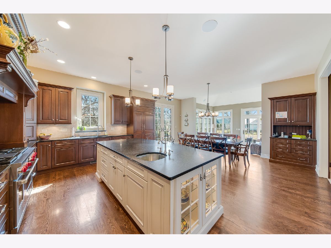
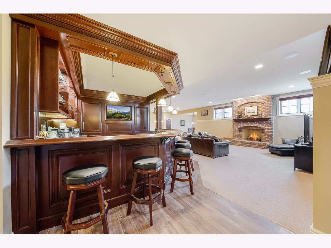
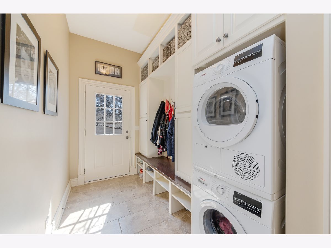
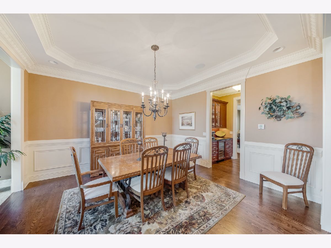
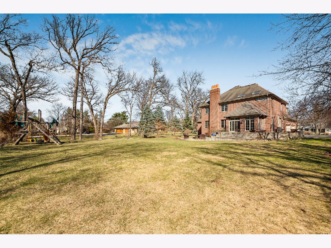
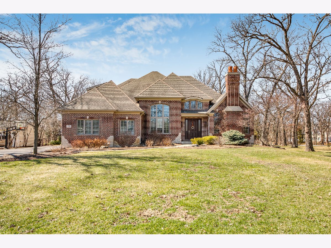
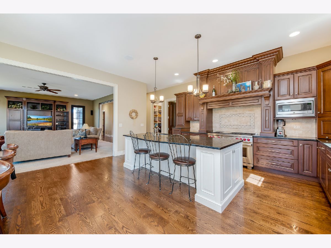
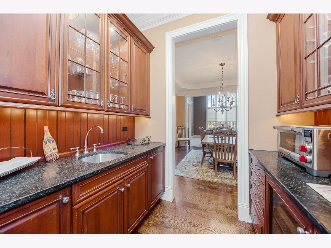
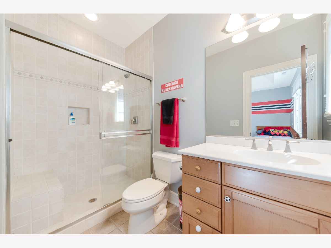
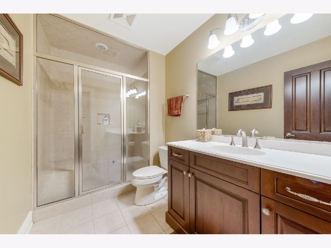
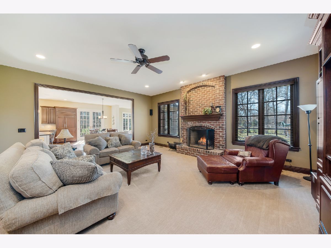
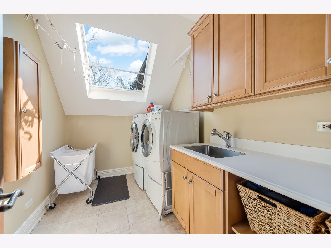
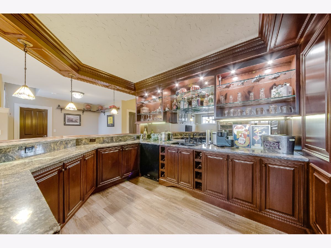
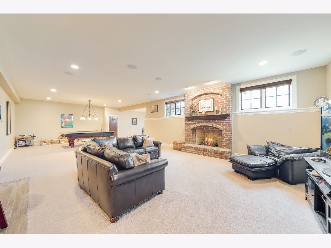
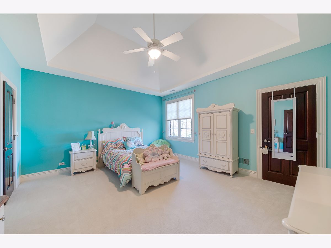
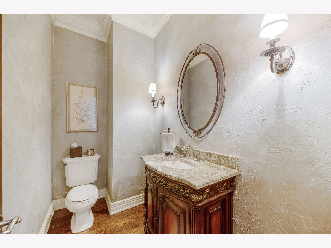
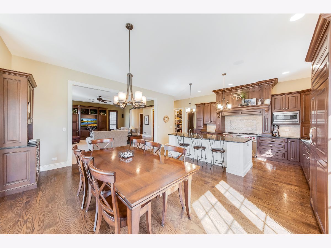
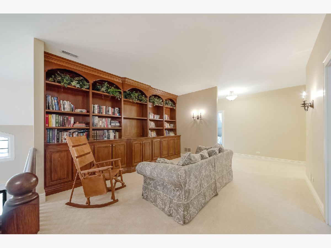
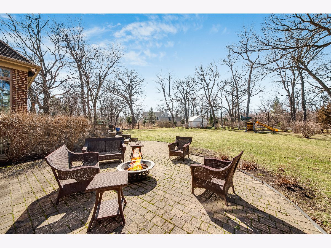
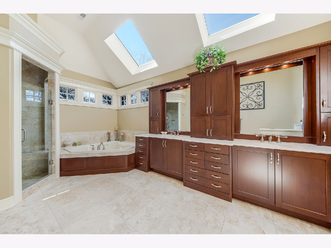
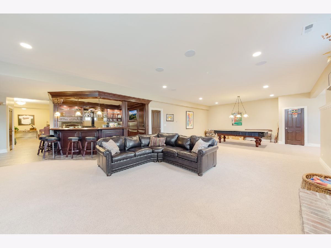
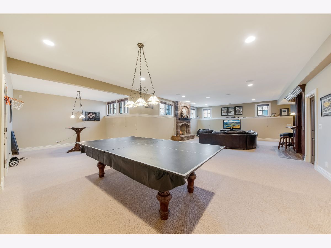
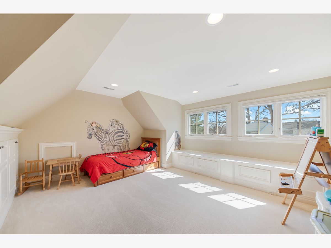
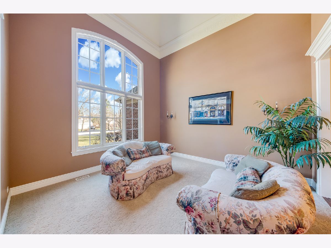
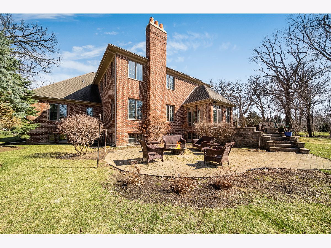
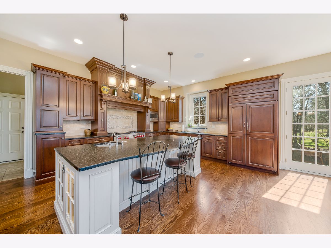
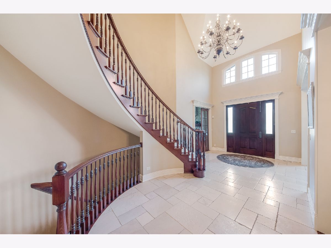
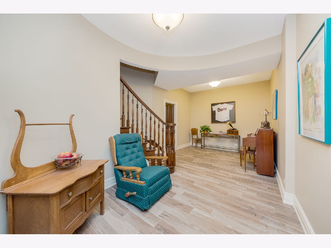
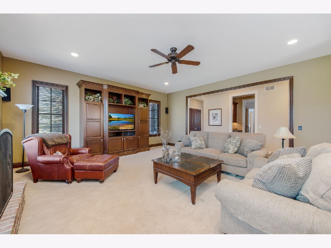
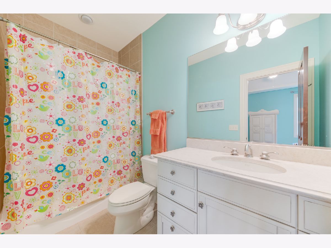
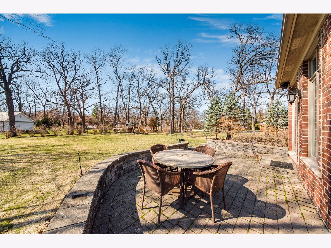
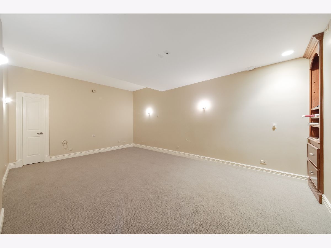
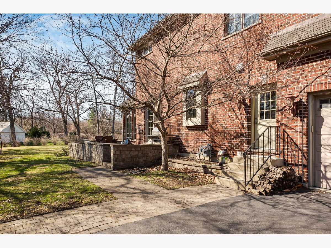
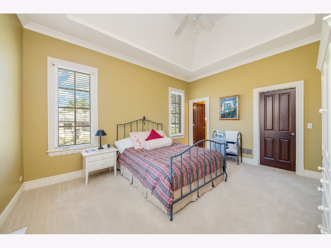
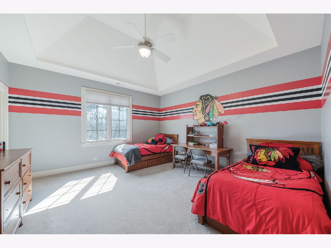
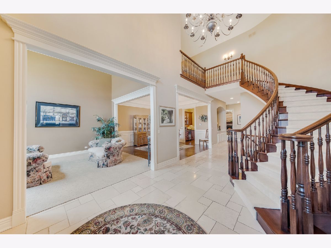
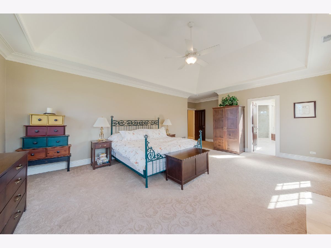
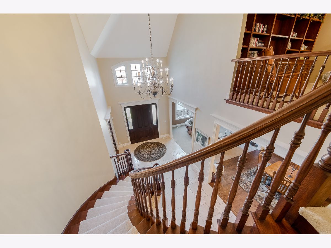
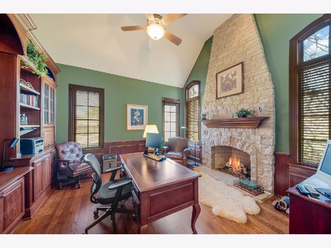
Room Specifics
Total Bedrooms: 6
Bedrooms Above Ground: 5
Bedrooms Below Ground: 1
Dimensions: —
Floor Type: Carpet
Dimensions: —
Floor Type: Carpet
Dimensions: —
Floor Type: Carpet
Dimensions: —
Floor Type: —
Dimensions: —
Floor Type: —
Full Bathrooms: 6
Bathroom Amenities: Whirlpool,Separate Shower,Steam Shower,Double Sink
Bathroom in Basement: 1
Rooms: Bedroom 5,Bedroom 6,Eating Area,Foyer,Loft,Mud Room,Office,Recreation Room,Heated Sun Room,Theatre Room,Utility Room-1st Floor
Basement Description: Finished
Other Specifics
| 4 | |
| Concrete Perimeter | |
| Asphalt | |
| Brick Paver Patio, Storms/Screens | |
| Mature Trees | |
| 100 X 266 X 100 X 266 | |
| Unfinished | |
| Full | |
| Vaulted/Cathedral Ceilings, Skylight(s), Hardwood Floors, Heated Floors, First Floor Bedroom, First Floor Laundry, Second Floor Laundry, First Floor Full Bath, Built-in Features, Walk-In Closet(s) | |
| Range, Microwave, Dishwasher, High End Refrigerator, Washer, Dryer, Disposal, Stainless Steel Appliance(s), Wine Refrigerator, Range Hood | |
| Not in DB | |
| Park, Street Lights, Street Paved | |
| — | |
| — | |
| Wood Burning, Gas Log, Gas Starter |
Tax History
| Year | Property Taxes |
|---|---|
| 2021 | $19,501 |
Contact Agent
Nearby Similar Homes
Contact Agent
Listing Provided By
Compass

