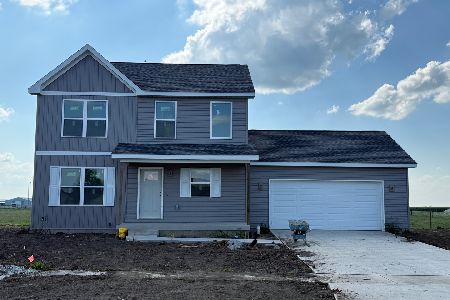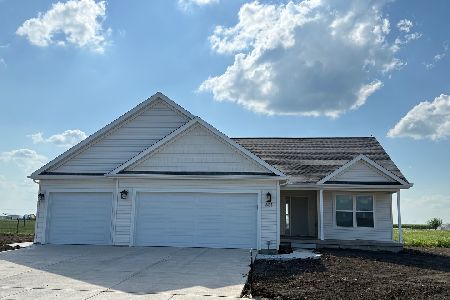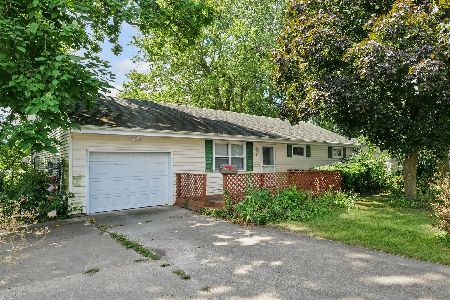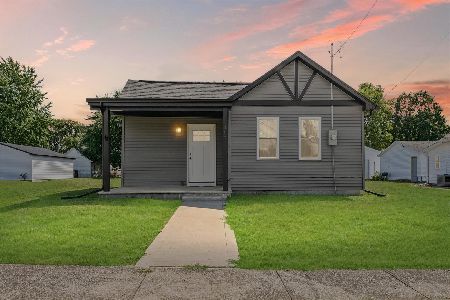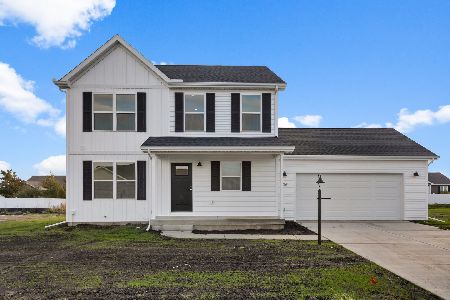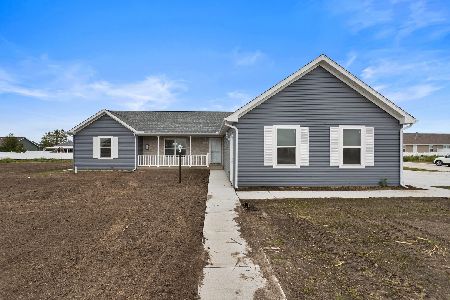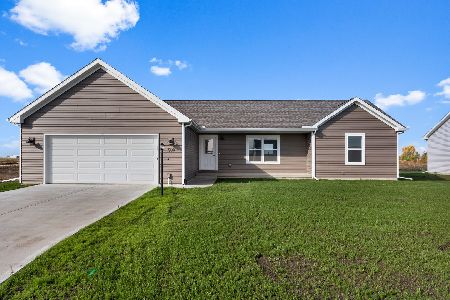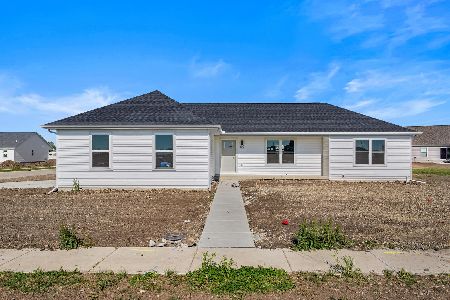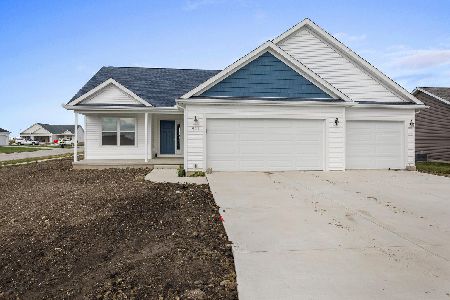601 Jerin Drive, Fisher, Illinois 61843
$353,900
|
For Sale
|
|
| Status: | Contingent |
| Sqft: | 1,745 |
| Cost/Sqft: | $203 |
| Beds: | 3 |
| Baths: | 2 |
| Year Built: | 2025 |
| Property Taxes: | $0 |
| Days On Market: | 171 |
| Lot Size: | 0,00 |
Description
What's NEW and AVAILABLE in Heritage Estates West in Fisher you ask!?! Spring 2025 construction is underway on this 1-story floor plan known as "THE JACKSON"! At just over 1700SF, this is a popular home plan offering 3 bedrooms, 2 bathrooms and a 2-car garage built on crawl. Additionally, there's an OFFICE/FLEX ROOM, GREAT ROOM with CATHEDRAL CEILING and DINING/KITCHEN COMBO w/ISLAND and PANTRY. LAUNDRY ROOM is just off kitchen. Patio slider leading out to a 12 x 12 concrete patio. The PRIMARY SUITE will not disappoint with dual vanity, walk-in shower and WIC. Luxury vinyl plank/tile flooring in main living areas and carpet in bedrooms. Brush nickel plumbing fixtures. Laminate countertops. Buyer chooses appliances and receives credit at closing. Upgrades welcome if buyers step through the door in time! Graded/seeded yard and highly desired 2x6 construction. Enjoy small town living at its finest with eateries, small businesses, local bank, USPS, gas station, community park, Fisher Schools and MORE!
Property Specifics
| Single Family | |
| — | |
| — | |
| 2025 | |
| — | |
| — | |
| No | |
| — |
| Champaign | |
| Heritage | |
| — / Not Applicable | |
| — | |
| — | |
| — | |
| 12314092 | |
| 020136380030 |
Nearby Schools
| NAME: | DISTRICT: | DISTANCE: | |
|---|---|---|---|
|
Grade School
Fisher Grade School |
1 | — | |
|
Middle School
Fisher Jr./sr. High School |
1 | Not in DB | |
|
High School
Fisher Jr./sr. High School |
1 | Not in DB | |
Property History
| DATE: | EVENT: | PRICE: | SOURCE: |
|---|---|---|---|
| 30 Apr, 2025 | Under contract | $353,900 | MRED MLS |
| 20 Mar, 2025 | Listed for sale | $309,900 | MRED MLS |
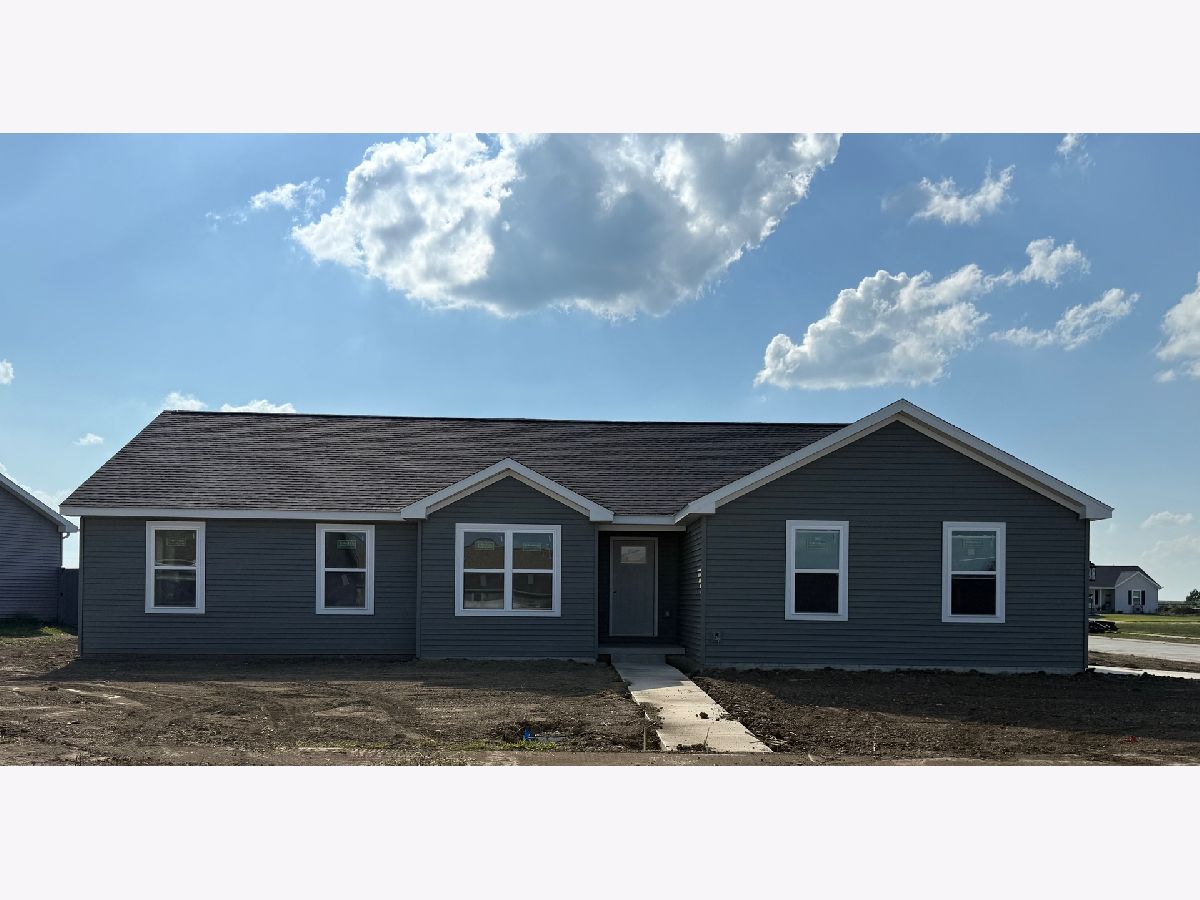
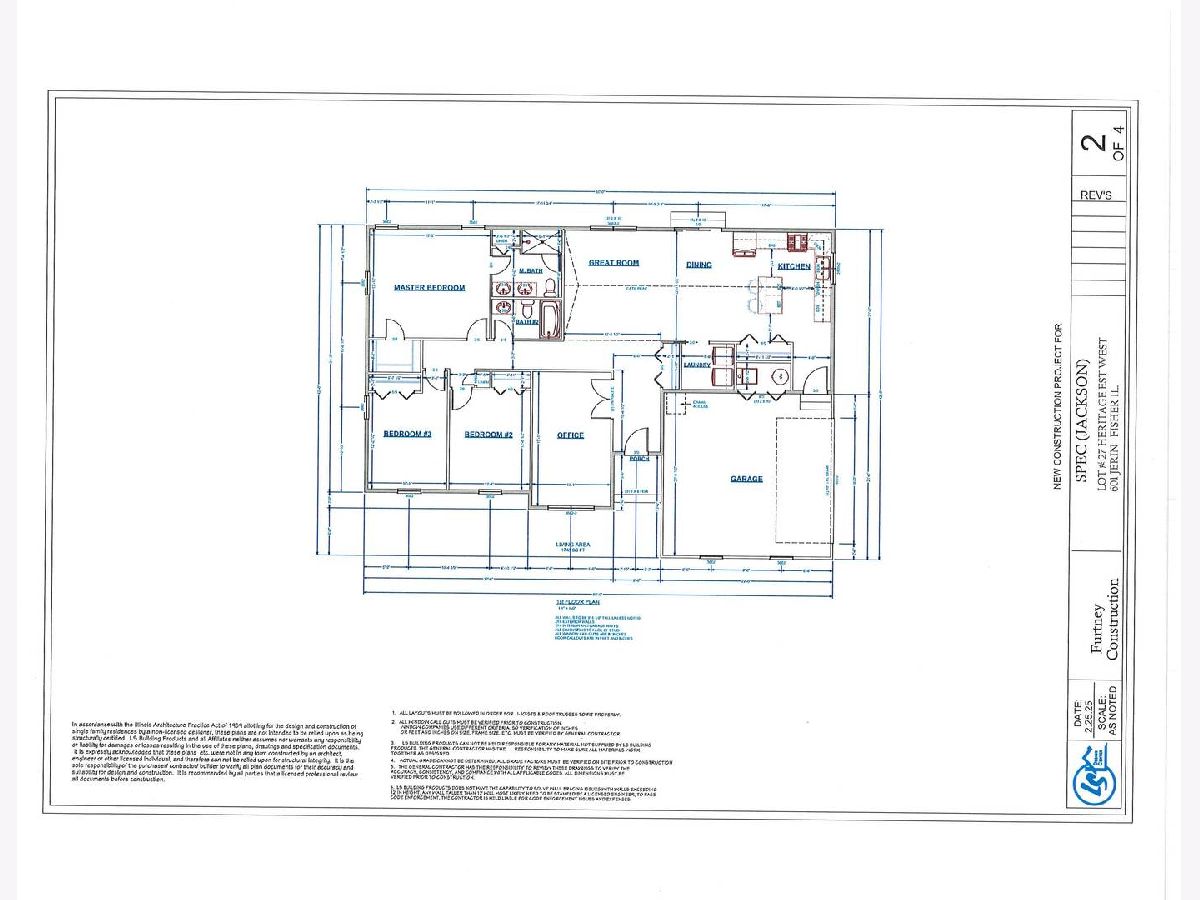
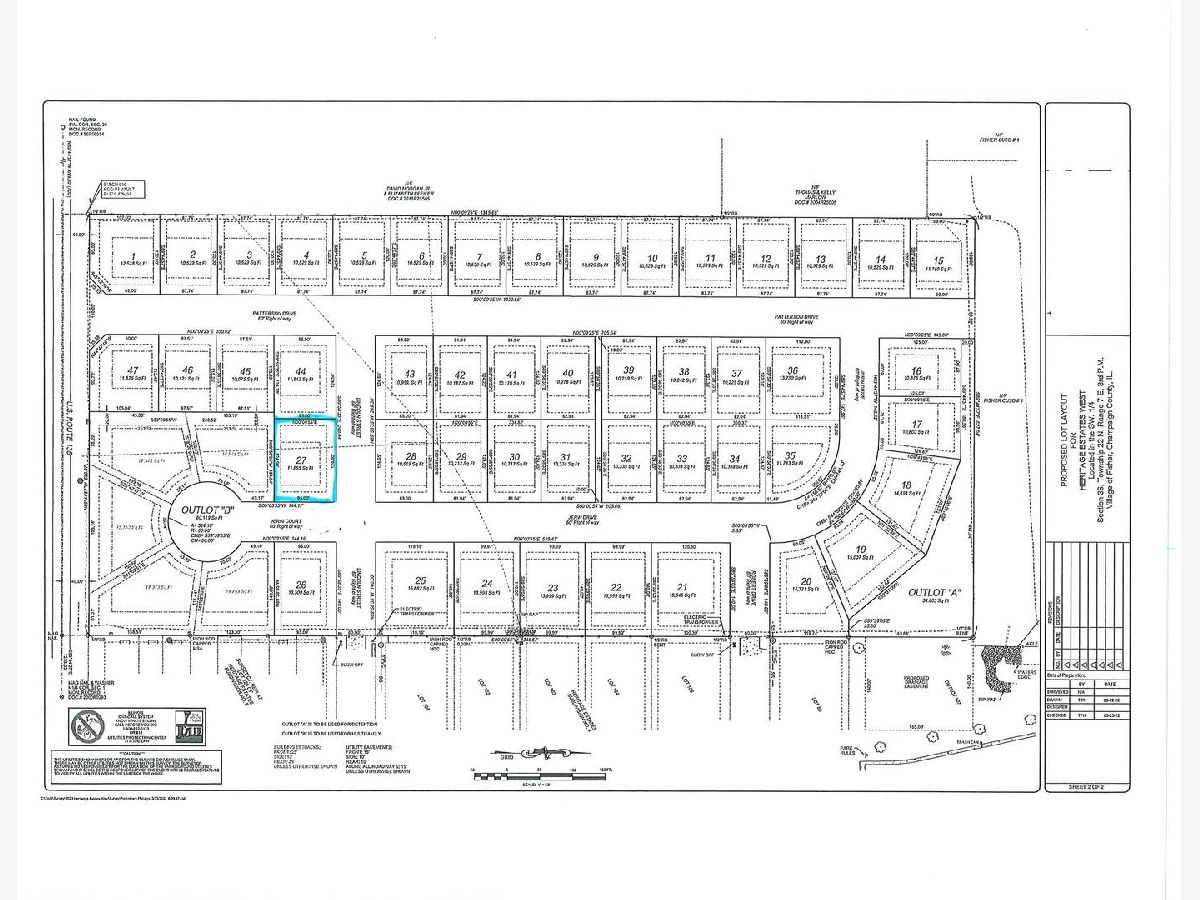
Room Specifics
Total Bedrooms: 3
Bedrooms Above Ground: 3
Bedrooms Below Ground: 0
Dimensions: —
Floor Type: —
Dimensions: —
Floor Type: —
Full Bathrooms: 2
Bathroom Amenities: Double Sink
Bathroom in Basement: 0
Rooms: —
Basement Description: —
Other Specifics
| 2 | |
| — | |
| — | |
| — | |
| — | |
| 95 X 125 | |
| — | |
| — | |
| — | |
| — | |
| Not in DB | |
| — | |
| — | |
| — | |
| — |
Tax History
| Year | Property Taxes |
|---|
Contact Agent
Nearby Similar Homes
Contact Agent
Listing Provided By
Brenda Keith Realty INC

