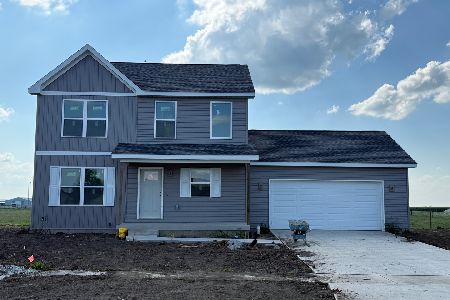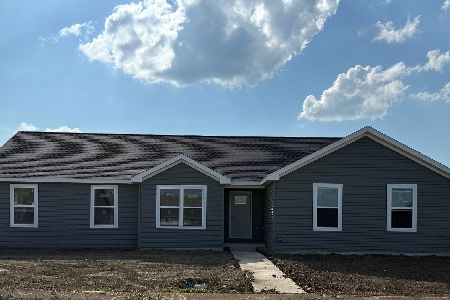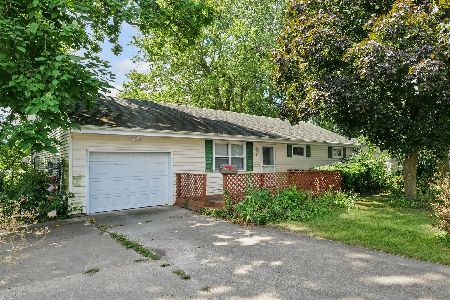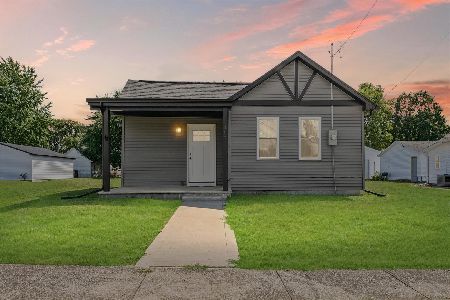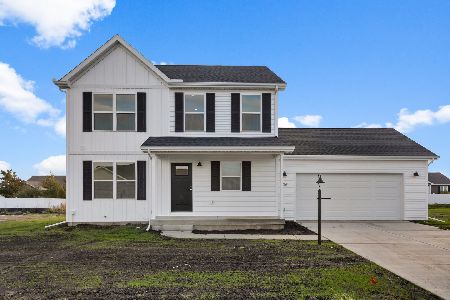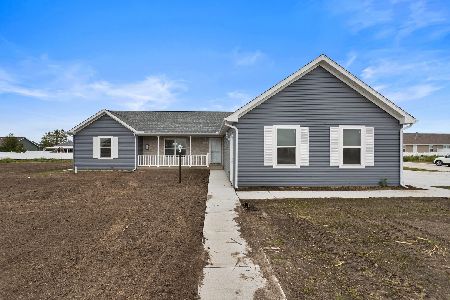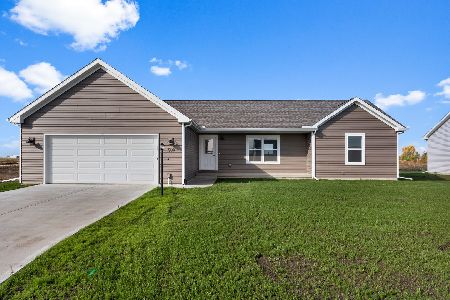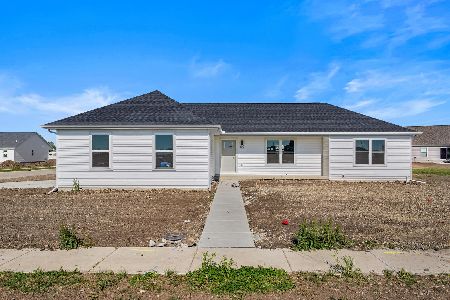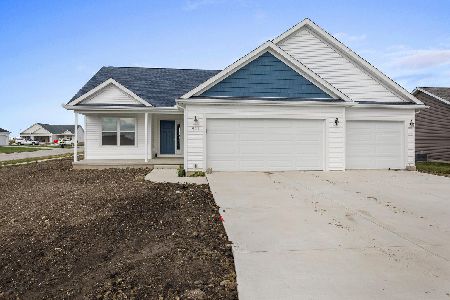601 Patterson Drive, Fisher, Illinois 61843
$329,900
|
For Sale
|
|
| Status: | Contingent |
| Sqft: | 1,675 |
| Cost/Sqft: | $197 |
| Beds: | 3 |
| Baths: | 2 |
| Year Built: | 2025 |
| Property Taxes: | $0 |
| Days On Market: | 171 |
| Lot Size: | 0,00 |
Description
A FUN, NEW PLAN 1-story ranch called THE GABLE! The ever so popular split floor plan with a slightly different twist on how the main living areas share space. Kitchen more centered in house with ISLAND and PANTRY. GREAT ROOM with CATHEDRAL CEILING. At almost 1700SF, this is a great home plan offering 3 bedrooms, 2 bathrooms and a 3-CAR GARAGE, built on crawl. Patio slider leading out to a 12 x 12 concrete PATIO. The PRIMARY SUITE will not disappoint with DUAL VANITY, WALK-IN SHOWER and WIC. Using highly desired 2 x 6 construction! Buyer chooses appliances and receives credit at closing. LUXURY VINYL PLANK/TILE FLOORING in main living areas and CARPET in bedrooms. Brush nickel plumbing fixtures. Laminate countertops. Upgrades welcome if buyers step through the door in time! Graded/seeded yard. Enjoy small town living at its finest with eateries, small businesses, local bank, USPS, gas station, community park, Fisher Schools and MORE!
Property Specifics
| Single Family | |
| — | |
| — | |
| 2025 | |
| — | |
| — | |
| No | |
| — |
| Champaign | |
| Heritage | |
| — / Not Applicable | |
| — | |
| — | |
| — | |
| 12314375 | |
| 020136381004 |
Nearby Schools
| NAME: | DISTRICT: | DISTANCE: | |
|---|---|---|---|
|
Grade School
Fisher Grade School |
1 | — | |
|
Middle School
Fisher Jr./sr. High School |
1 | Not in DB | |
|
High School
Fisher Jr./sr. High School |
1 | Not in DB | |
Property History
| DATE: | EVENT: | PRICE: | SOURCE: |
|---|---|---|---|
| 22 May, 2025 | Under contract | $329,900 | MRED MLS |
| — | Last price change | $319,900 | MRED MLS |
| 20 Mar, 2025 | Listed for sale | $319,900 | MRED MLS |
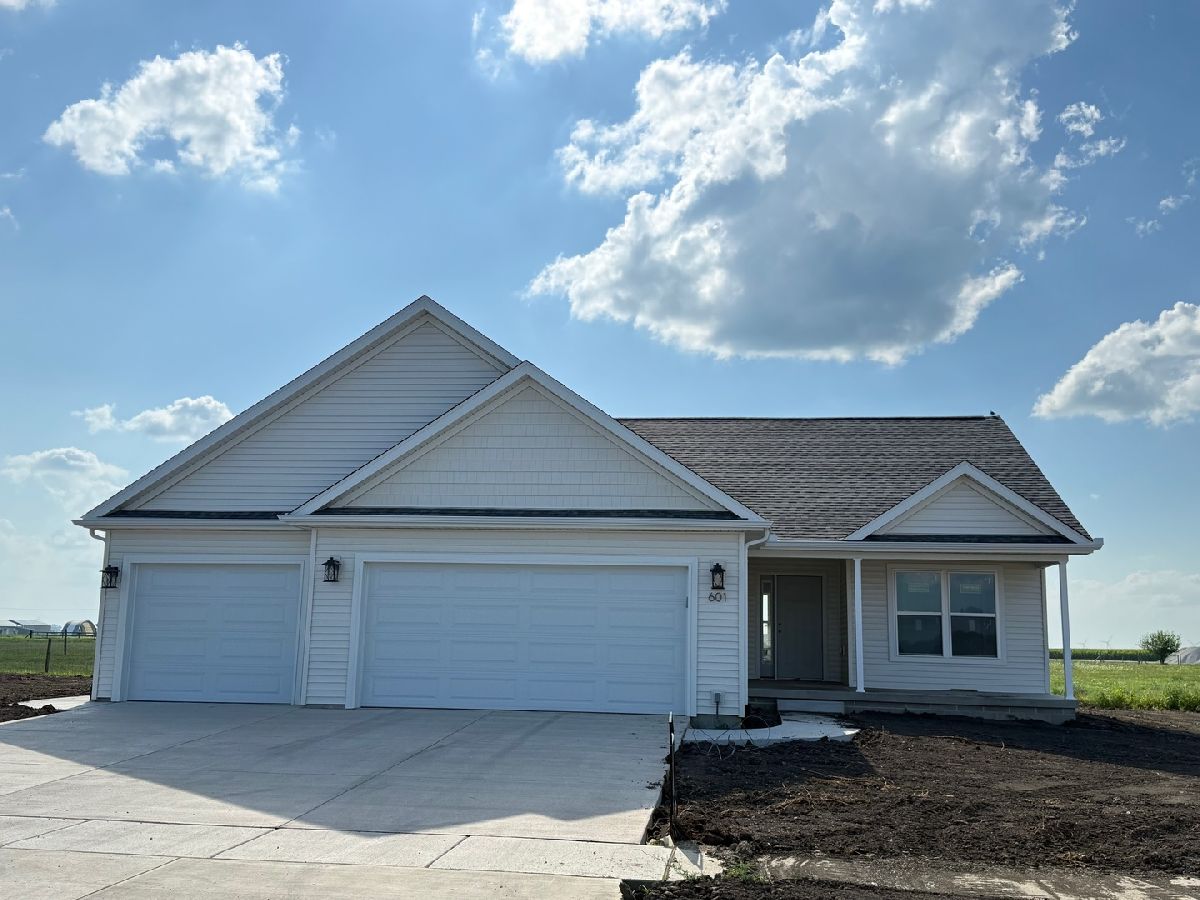
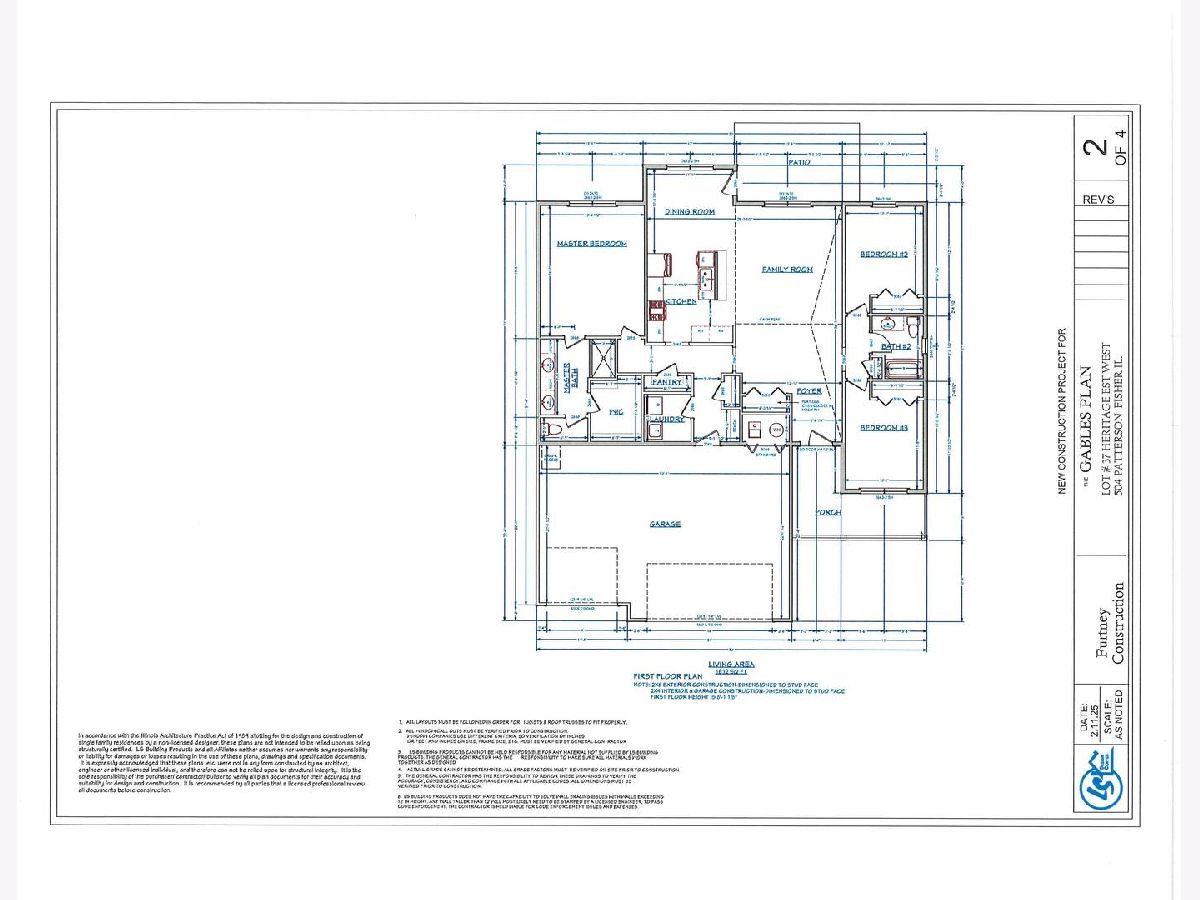
Room Specifics
Total Bedrooms: 3
Bedrooms Above Ground: 3
Bedrooms Below Ground: 0
Dimensions: —
Floor Type: —
Dimensions: —
Floor Type: —
Full Bathrooms: 2
Bathroom Amenities: Double Sink
Bathroom in Basement: 0
Rooms: —
Basement Description: —
Other Specifics
| 3 | |
| — | |
| — | |
| — | |
| — | |
| 88 X 120 | |
| — | |
| — | |
| — | |
| — | |
| Not in DB | |
| — | |
| — | |
| — | |
| — |
Tax History
| Year | Property Taxes |
|---|
Contact Agent
Nearby Similar Homes
Contact Agent
Listing Provided By
Brenda Keith Realty INC

