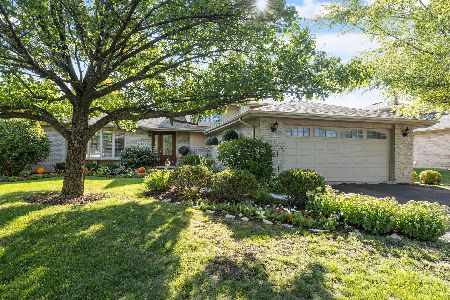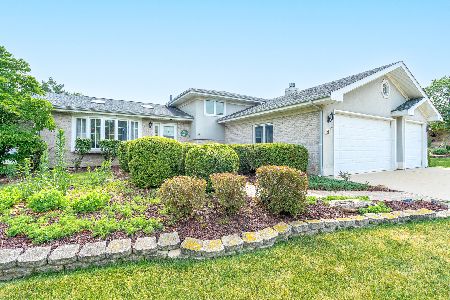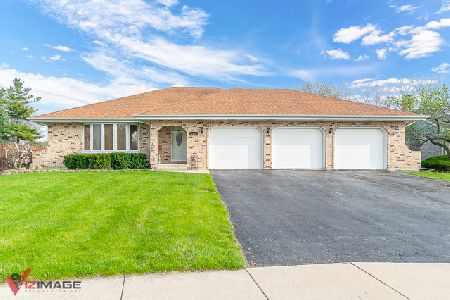602 Stephanie Drive, Lockport, Illinois 60441
$489,900
|
For Sale
|
|
| Status: | Active |
| Sqft: | 2,526 |
| Cost/Sqft: | $194 |
| Beds: | 4 |
| Baths: | 3 |
| Year Built: | 1990 |
| Property Taxes: | $11,858 |
| Days On Market: | 103 |
| Lot Size: | 0,70 |
Description
Owner/builder, one owner home - 1st time on the market that did up grades when building it. Extra installation, concrete drive. heater in garage. The yard is fenced in professionally landscaped front and back. Pull up to a concrete drive way with even extra side parking with pavers leading to front porch paved with over hang so you have a place to sit even in the rain, also [large enough for a swing and chairs]. Air and furnace was replaced 2019. Front door and side lights are stained glass. Walk in to the large hardwood floor entrance with hardwood spindles leading to up stairs, look to your right and a super sized living room, if you had turned to the left you would see French doors leading to the great size private dining room. Straight ahead leads to a massive kitchen table area with sliding doors to the paver kidney shaped paver patio. Back yard is professionally landscaped and fully fenced in yard. Kitchen has a sit down office area and it has oak cabinets and even has an appliance garage, but better yet the counter extends to allow at least 6 stools, or a great work counter space and a place for guest to be served. There is a back door off the utility room and large coat closet washer and dryer and a new modern looking utility sink, which is also off the garage. Bedrooms all are great size and all have a lovely size closet and all have fans. Master bedroom is huge with a walk in closet with built in to organize your clothes. Full master bath with walk in showier, and while some one is using the bath room there is an outside area where you can sit down and put on your makeup. Go to the basement and there is a room that can be used as a bedroom or an exercise room, craft room or what ever you like. Pool table stays for you, also have plenty of room for lounging furniture, and then there is a huge utility area for furnace and maybe you would make it a work shop and it even has a smaller crawl space where you can store all your holiday items. This have has been perfectly maintained and you can tell the min. you come in the door it's a smoke free home. Do not let this one pass you by, make an appointment now before it's gone.
Property Specifics
| Single Family | |
| — | |
| — | |
| 1990 | |
| — | |
| 2 Story | |
| No | |
| 0.7 |
| Will | |
| Regency Point | |
| — / Not Applicable | |
| — | |
| — | |
| — | |
| 12441288 | |
| 1104242130110000 |
Nearby Schools
| NAME: | DISTRICT: | DISTANCE: | |
|---|---|---|---|
|
High School
Lockport Township High School |
205 | Not in DB | |
Property History
| DATE: | EVENT: | PRICE: | SOURCE: |
|---|---|---|---|
| 30 Oct, 2025 | Under contract | $489,900 | MRED MLS |
| — | Last price change | $500,000 | MRED MLS |
| 8 Aug, 2025 | Listed for sale | $510,000 | MRED MLS |
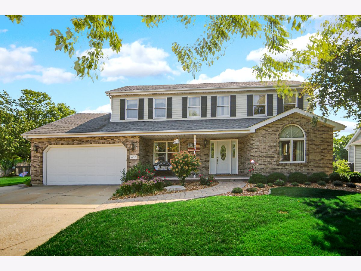
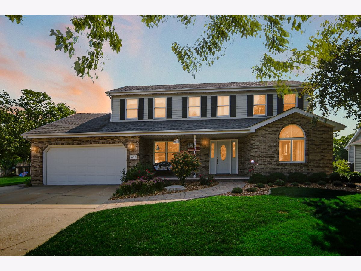
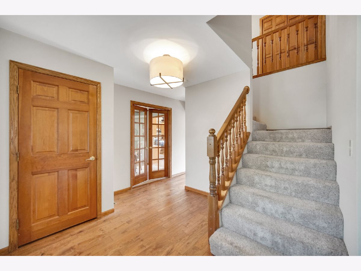
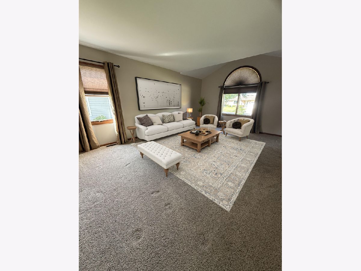
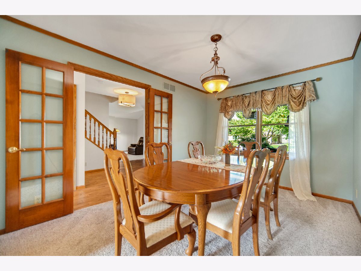
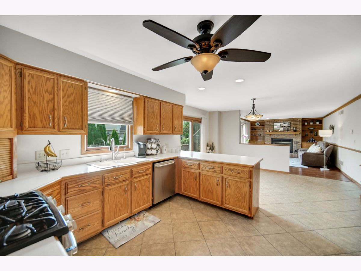
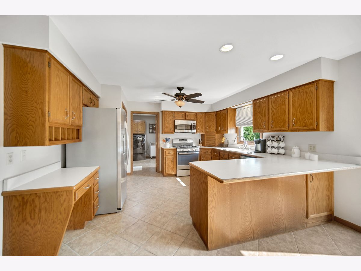
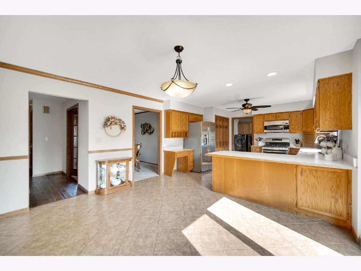
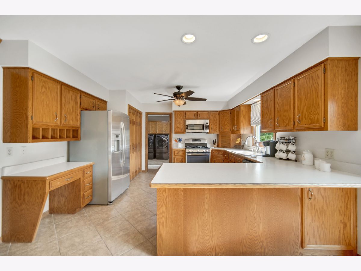
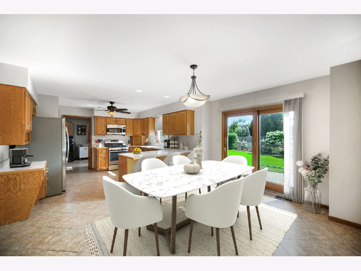
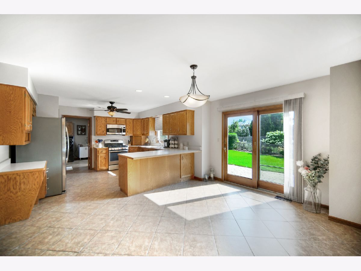
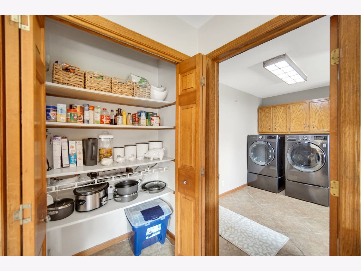
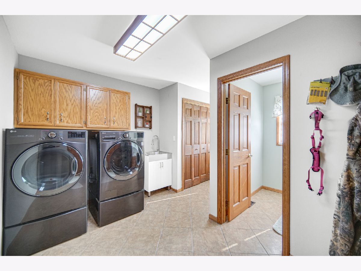
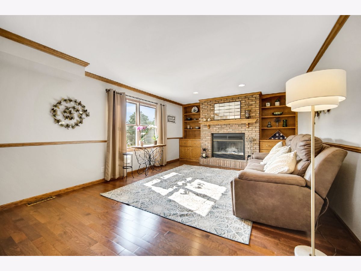
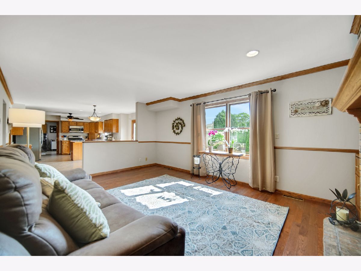
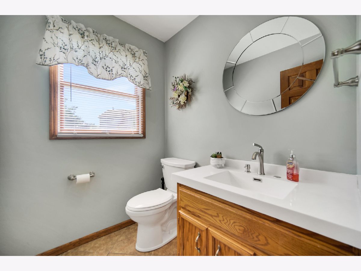
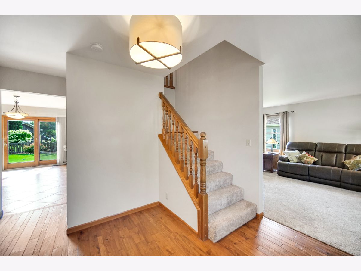
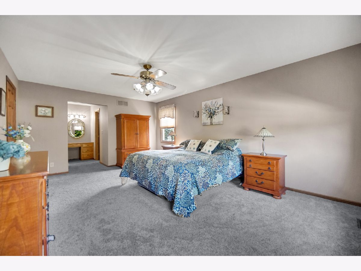
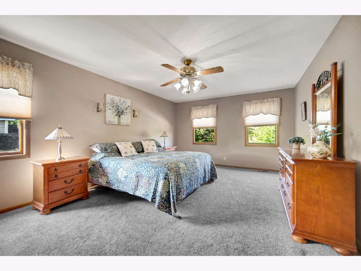
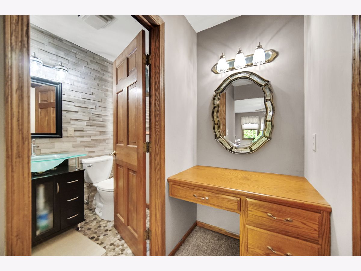
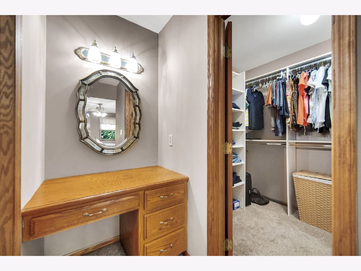
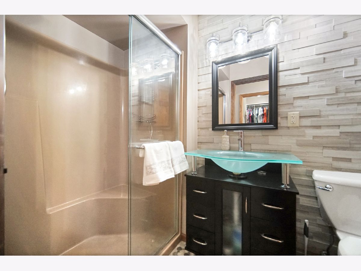
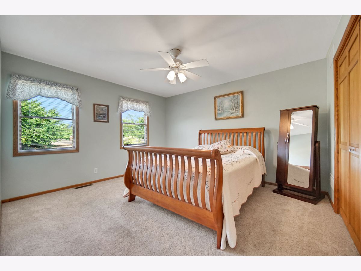
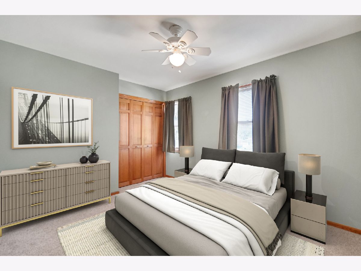
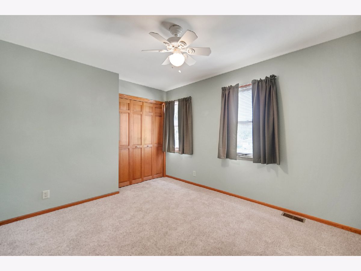
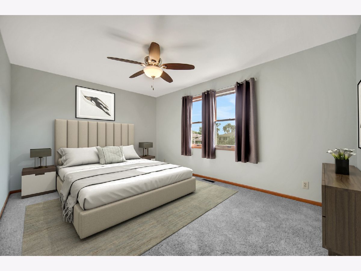
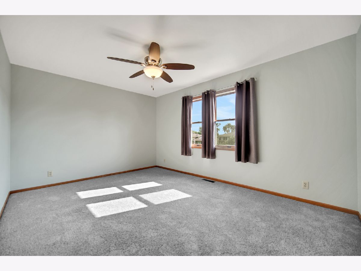
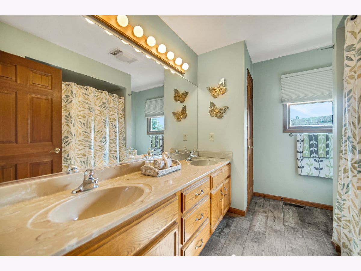
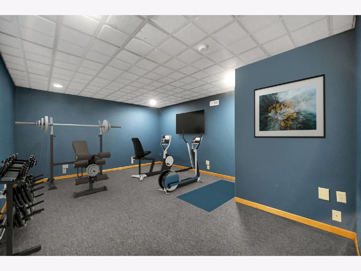
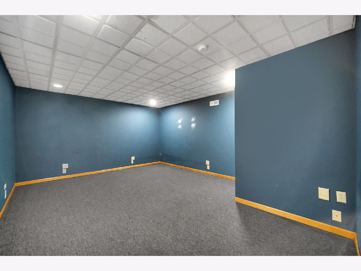
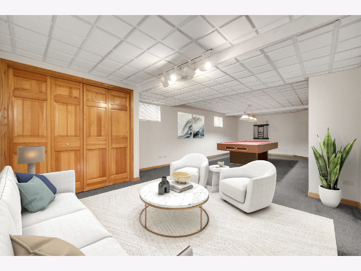
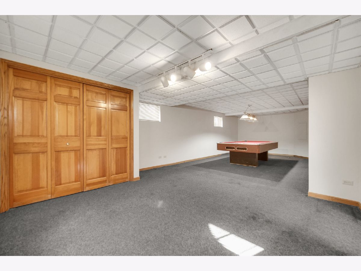
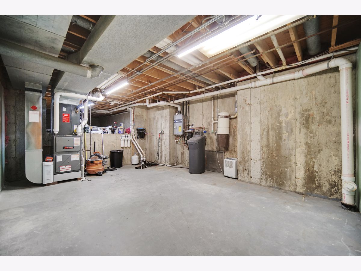

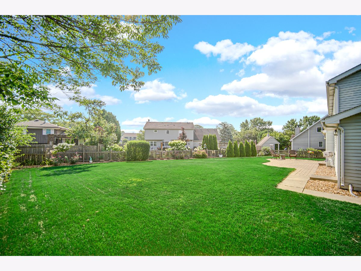

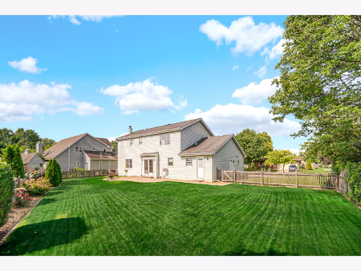
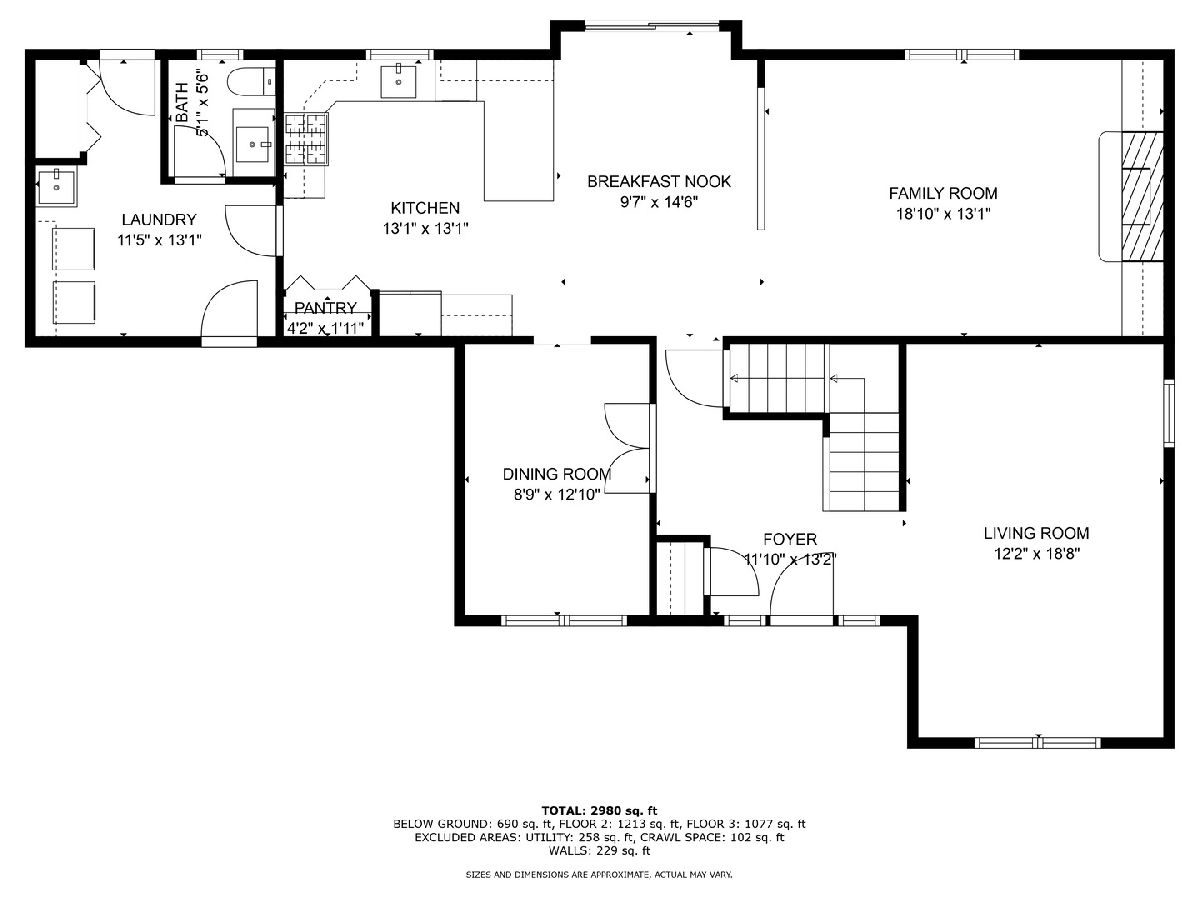
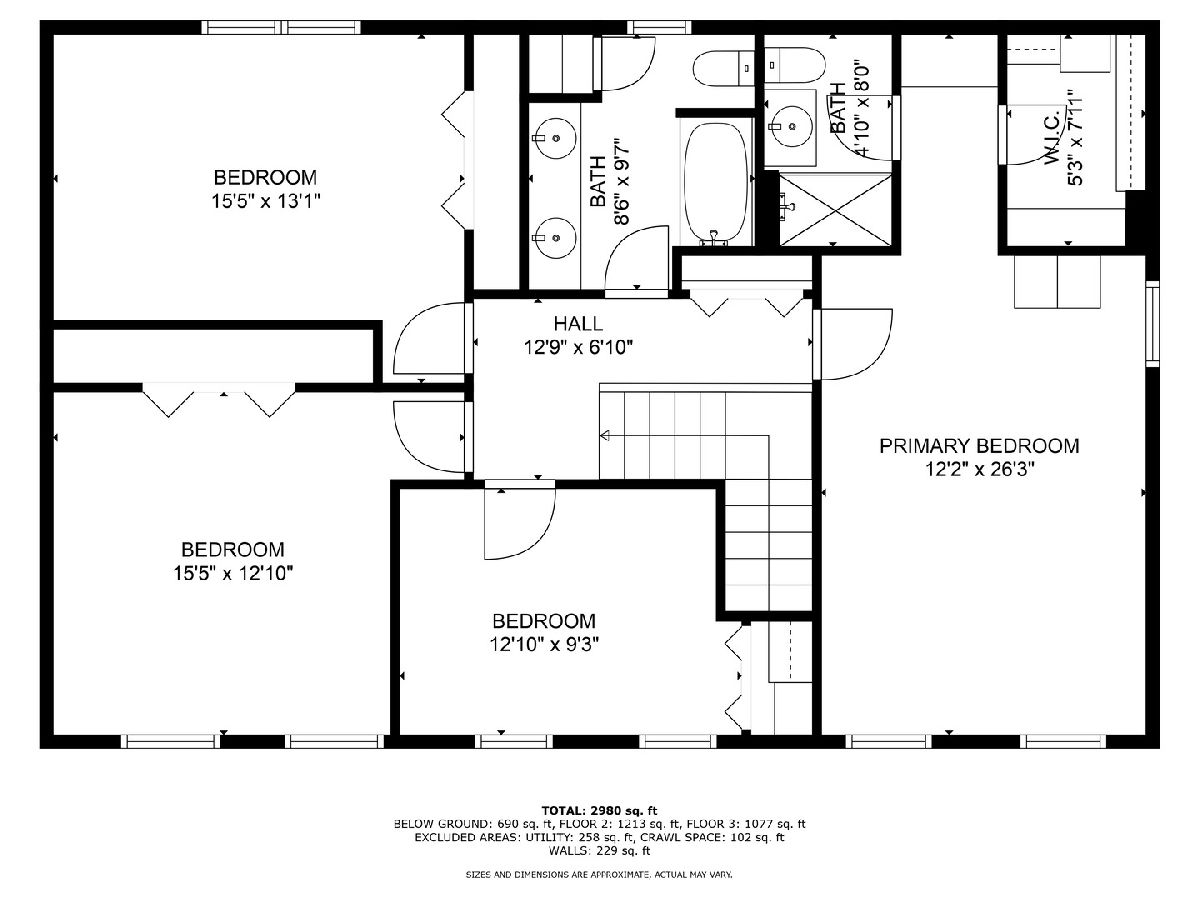
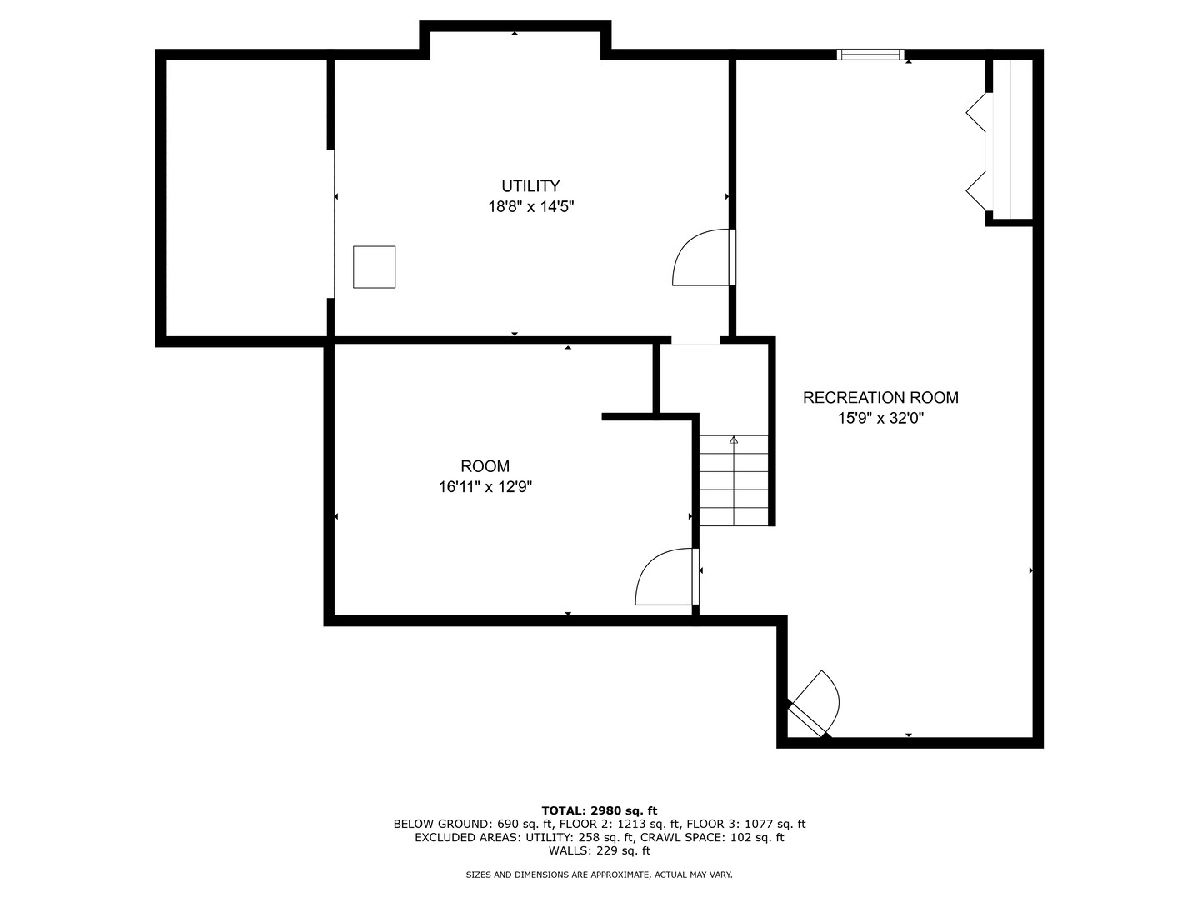
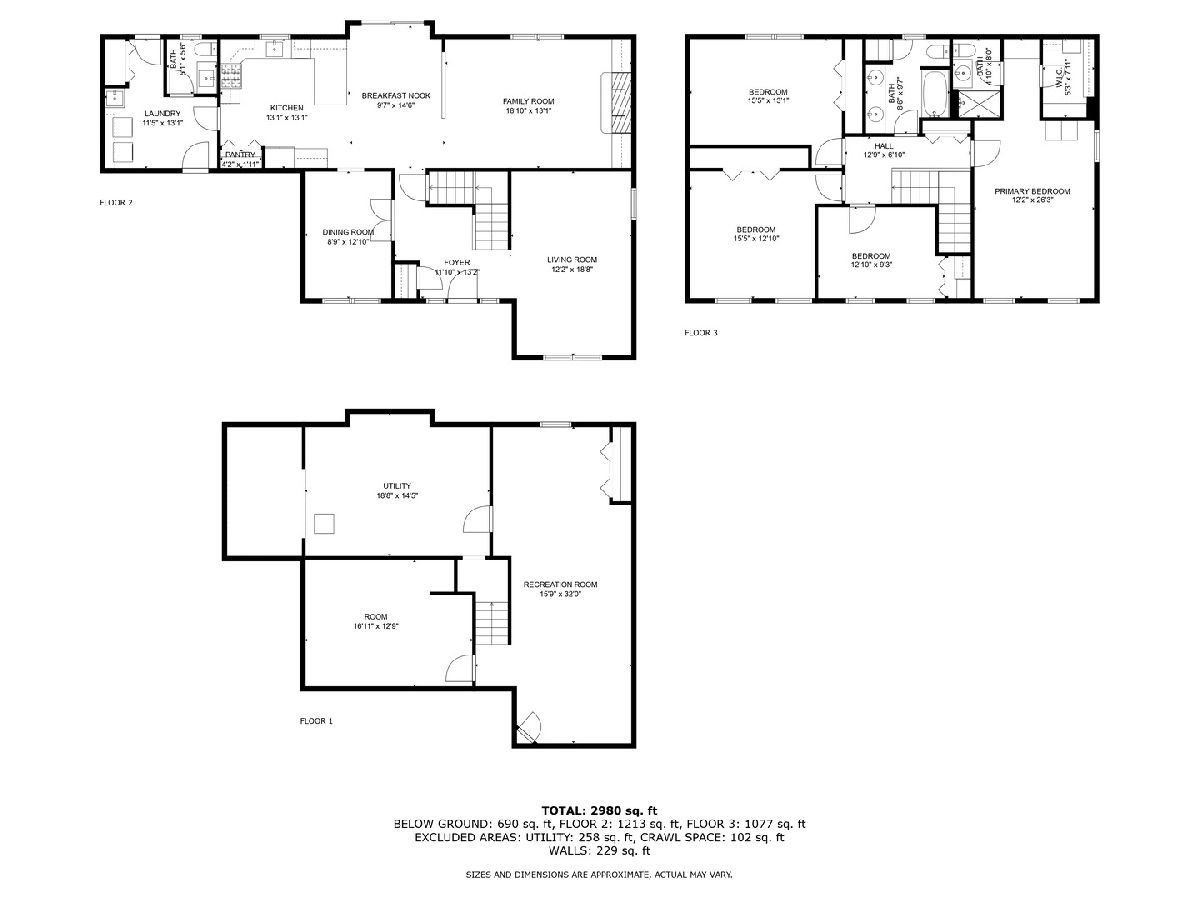
Room Specifics
Total Bedrooms: 5
Bedrooms Above Ground: 4
Bedrooms Below Ground: 1
Dimensions: —
Floor Type: —
Dimensions: —
Floor Type: —
Dimensions: —
Floor Type: —
Dimensions: —
Floor Type: —
Full Bathrooms: 3
Bathroom Amenities: Double Sink
Bathroom in Basement: 0
Rooms: —
Basement Description: —
Other Specifics
| 2.5 | |
| — | |
| — | |
| — | |
| — | |
| 94x93x108x129 | |
| — | |
| — | |
| — | |
| — | |
| Not in DB | |
| — | |
| — | |
| — | |
| — |
Tax History
| Year | Property Taxes |
|---|---|
| 2025 | $11,858 |
Contact Agent
Nearby Sold Comparables
Contact Agent
Listing Provided By
Keller Williams Preferred Rlty

