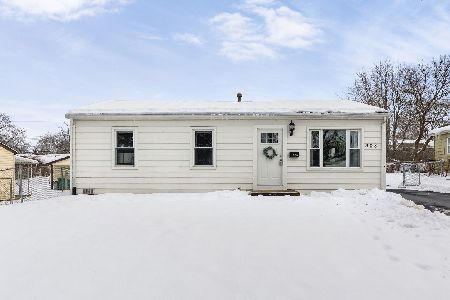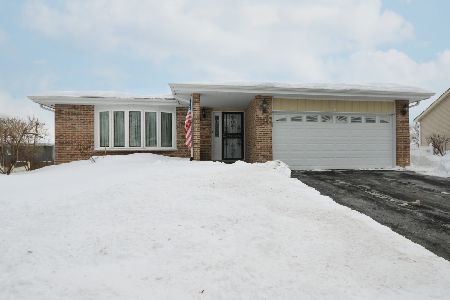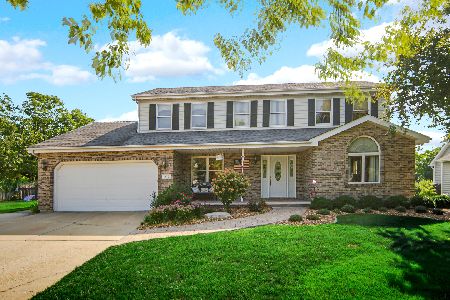514 Stephanie Drive, Lockport, Illinois 60441
$340,000
|
Sold
|
|
| Status: | Closed |
| Sqft: | 2,057 |
| Cost/Sqft: | $170 |
| Beds: | 3 |
| Baths: | 2 |
| Year Built: | 1991 |
| Property Taxes: | $3,752 |
| Days On Market: | 1287 |
| Lot Size: | 0,29 |
Description
Nicely upgraded and well maintained split level with desirable 3 CAR GARAGE, boasts an open floor plan with soaring vaulted ceilings and features: A sun-filled, vaulted living room with skylight; Vaulted kitchen with granite counters, custom backsplash, gleaming hardwood flooring, stainless steel appliances, pantry closet and door to the paver patio overlooking the large yard with swing set; Vaulted dining room that's perfect for family dinners; Master suite with access to the shared master bath that offers a double vanity and linen closet; Double door entry to the family room that features a cozy fireplace & bar. Newer upstairs windows, roof and water heater.
Property Specifics
| Single Family | |
| — | |
| — | |
| 1991 | |
| — | |
| — | |
| No | |
| 0.29 |
| Will | |
| Regency Point | |
| 0 / Not Applicable | |
| — | |
| — | |
| — | |
| 11460244 | |
| 1104242130070000 |
Nearby Schools
| NAME: | DISTRICT: | DISTANCE: | |
|---|---|---|---|
|
Grade School
Milne Grove Elementary School |
91 | — | |
|
Middle School
Kelvin Grove Elementary School |
91 | Not in DB | |
|
High School
Lockport Township High School |
205 | Not in DB | |
Property History
| DATE: | EVENT: | PRICE: | SOURCE: |
|---|---|---|---|
| 5 Aug, 2022 | Sold | $340,000 | MRED MLS |
| 14 Jul, 2022 | Under contract | $349,900 | MRED MLS |
| 11 Jul, 2022 | Listed for sale | $349,900 | MRED MLS |
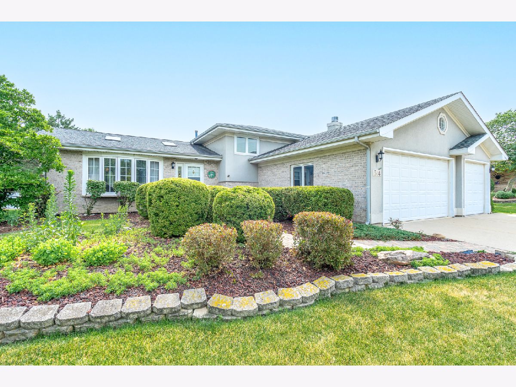
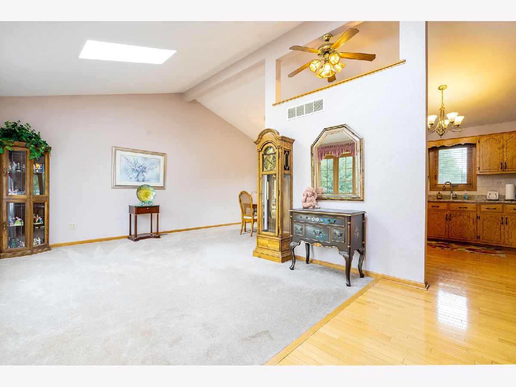
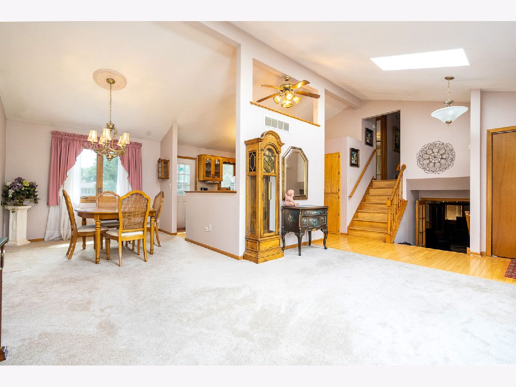
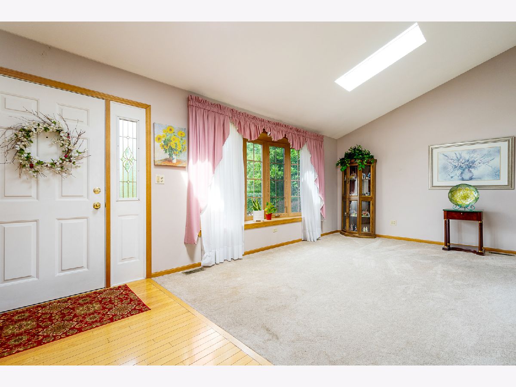
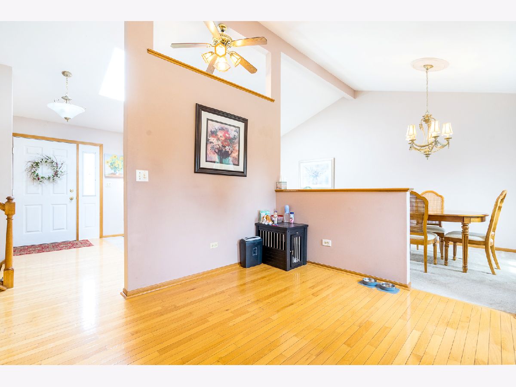
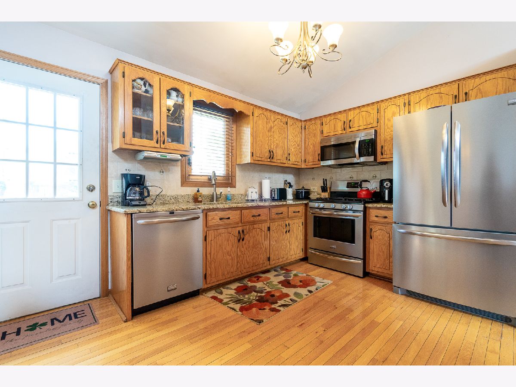
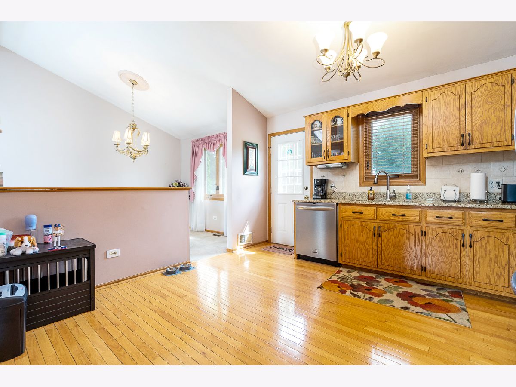
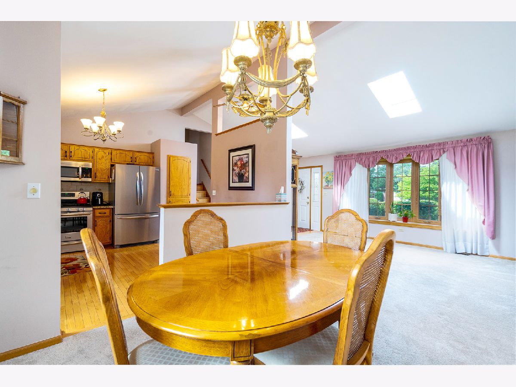

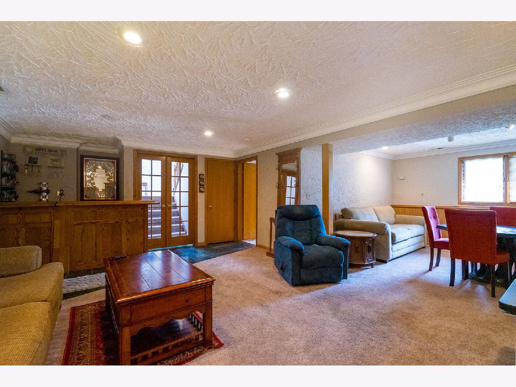
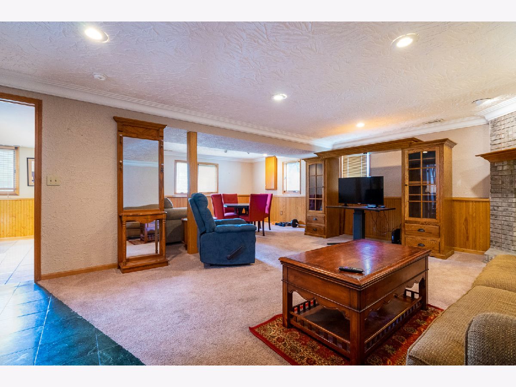
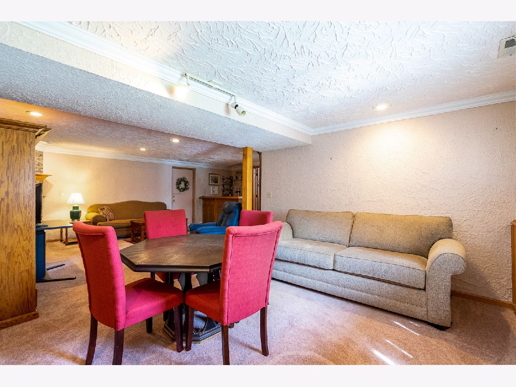
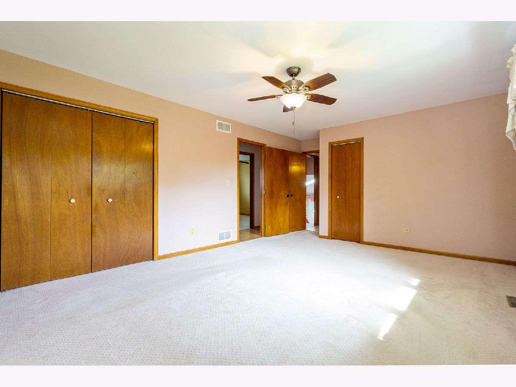

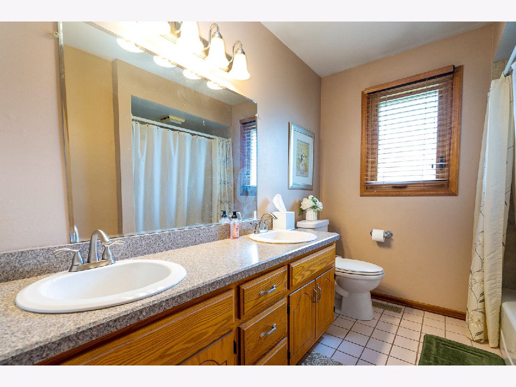
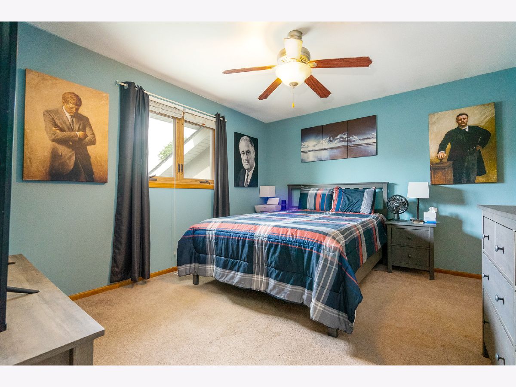
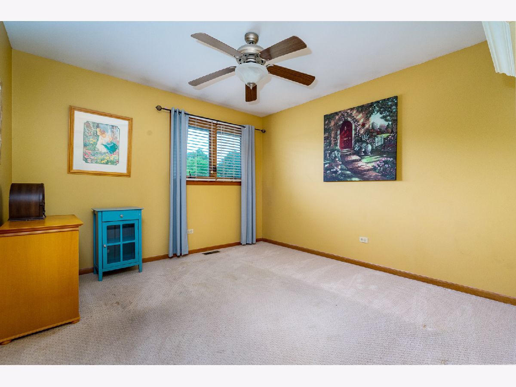

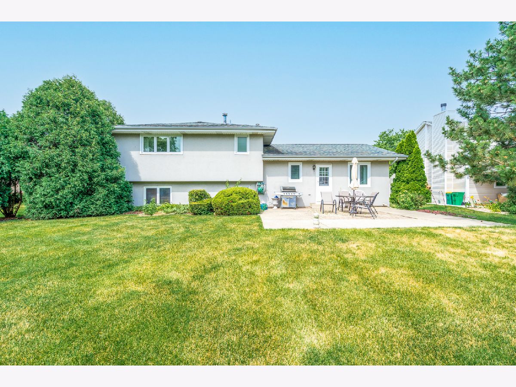

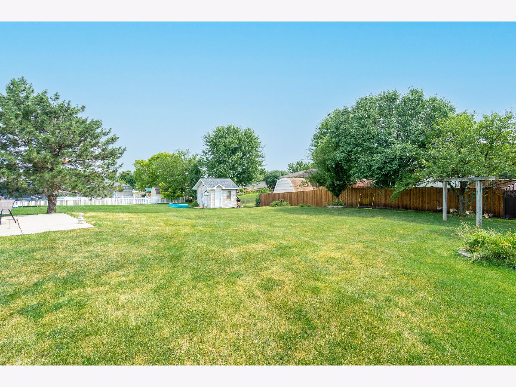

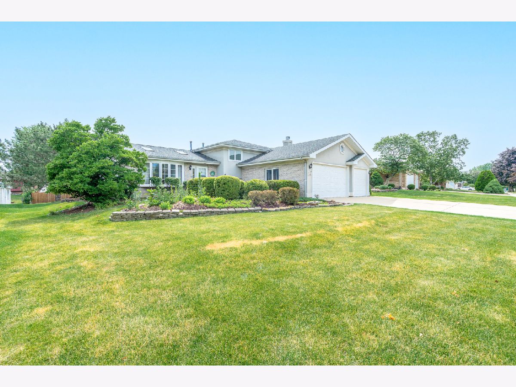


Room Specifics
Total Bedrooms: 3
Bedrooms Above Ground: 3
Bedrooms Below Ground: 0
Dimensions: —
Floor Type: —
Dimensions: —
Floor Type: —
Full Bathrooms: 2
Bathroom Amenities: Double Sink
Bathroom in Basement: 0
Rooms: —
Basement Description: Crawl
Other Specifics
| 3 | |
| — | |
| — | |
| — | |
| — | |
| 174X82X170X73 | |
| Unfinished | |
| — | |
| — | |
| — | |
| Not in DB | |
| — | |
| — | |
| — | |
| — |
Tax History
| Year | Property Taxes |
|---|---|
| 2022 | $3,752 |
Contact Agent
Nearby Sold Comparables
Contact Agent
Listing Provided By
Century 21 Affiliated

