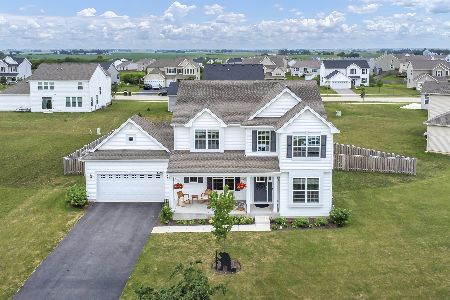883 Prairie Crossing Drive, Yorkville, Illinois 60560
$432,000
|
For Sale
|
|
| Status: | New |
| Sqft: | 2,677 |
| Cost/Sqft: | $161 |
| Beds: | 4 |
| Baths: | 3 |
| Year Built: | 2007 |
| Property Taxes: | $12,510 |
| Days On Market: | 5 |
| Lot Size: | 0,37 |
Description
Welcome to 883 Prairie Crossing Drive, a stunning Lennar-built Eisley model located in the highly sought-after Raintree Village community of Yorkville! Offering over 2,677sq. ft. of thoughtfully designed living space, this 4-bedroom, 2.5-bath home combines quality craftsmanship with an ideal floor plan for today's lifestyle. The main level boasts a welcoming foyer that opens to a formal living and dining room, a spacious family room, and a versatile home office. The kitchen provides ample space for preparing meals and entertaining, with easy access to the backyard. Upstairs, the luxurious primary suite features a spa-like bath with soaking tub and walk-in closet, while three additional bedrooms and a full bath provide plenty of room for family and guests. Enjoy outdoor living in the fenced backyard with a large concrete patio with an area for your dream BBQ area-perfect for relaxing and entertaining. Additional highlights include a 3-car garage, blacktop driveway, convenient first-floor laundry, and an unfinished basement with crawl for storage or future finishing. The location is second to none-directly across from Yorkville Middle and the neighborhood park with; Lighted Tennis & Welcome to 883 Prairie Crossing Drive, a stunning Lennar-built Eisley model located in the highly sought-after Raintree Village community of Yorkville! Offering over 2,677sq. ft. of thoughtfully designed living space, this 4-bedroom, 2.5-bath home combines quality craftsmanship with an ideal floor plan for today's lifestyle. The main level boasts a welcoming foyer that opens to a formal living and dining room, a spacious family room, and a versatile home office. The kitchen provides ample space for preparing meals and entertaining, with easy access to the backyard. Upstairs, the luxurious primary suite features a spa-like bath with soaking tub and walk-in closet, while three additional bedrooms and a full bath provide plenty of room for family and guests. Enjoy outdoor living in the fenced backyard with a large concrete patio with an area for your dream BBQ area-perfect for relaxing and entertaining. Additional highlights include a 3-car garage, blacktop driveway, convenient first-floor laundry, and an unfinished basement with crawl for storage or future finishing. The location is second to none-directly across from Yorkville Middle and the neighborhood park with; Lighted Tennis & Pickleball Courts, Playground, Bike/Walking Path, Baseball Diamond & More! Raintree Village is a Clubhouse Community w/Load of Amenities including Clubhouse, Swimming Pool, Fitness Center and Game Room. GREAT Location w/Nearby Shops & Restaurants, and only minutes from Whitetail Ridge Golf Course and Raging Waves! This home combines quality construction, ideal layout, and a fantastic location-and with a little TLC this will be your perfect home. Don't miss the opportunity to make it yours!
Property Specifics
| Single Family | |
| — | |
| — | |
| 2007 | |
| — | |
| — | |
| No | |
| 0.37 |
| Kendall | |
| Raintree Village | |
| 175 / Quarterly | |
| — | |
| — | |
| — | |
| 12467998 | |
| 0510102015 |
Property History
| DATE: | EVENT: | PRICE: | SOURCE: |
|---|---|---|---|
| 15 Sep, 2025 | Listed for sale | $432,000 | MRED MLS |
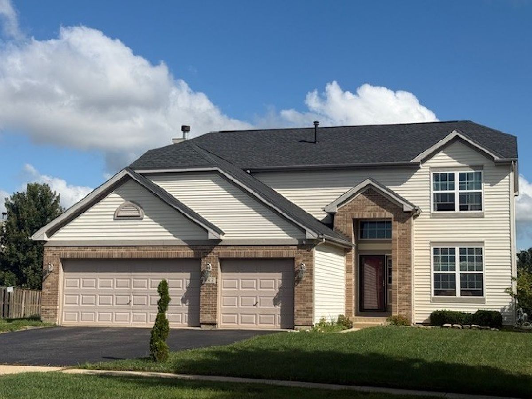
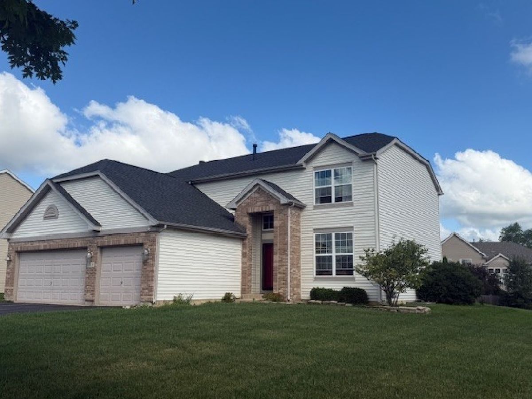
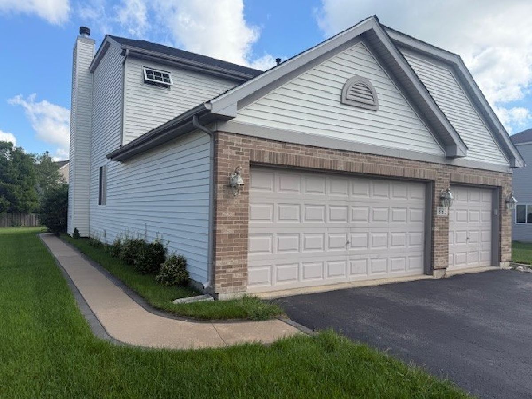
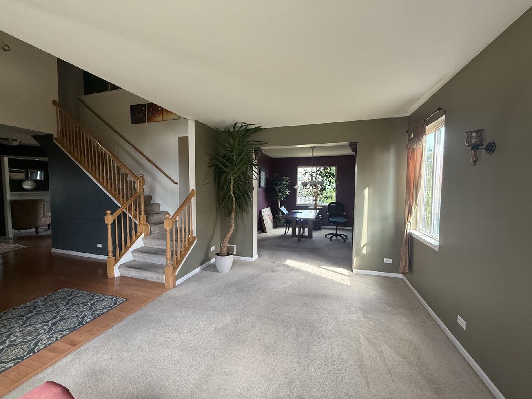
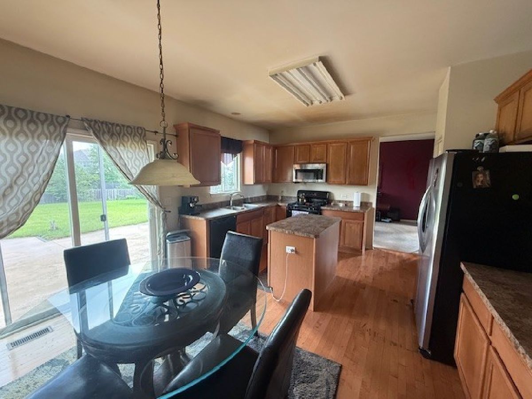
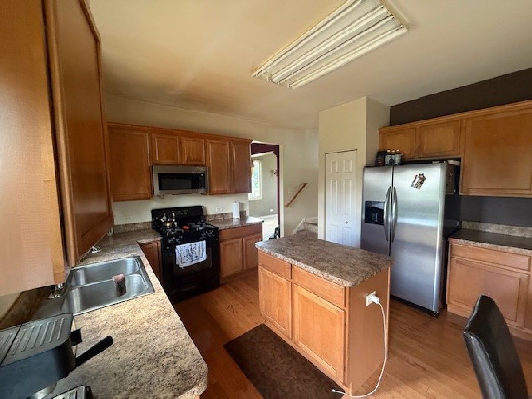
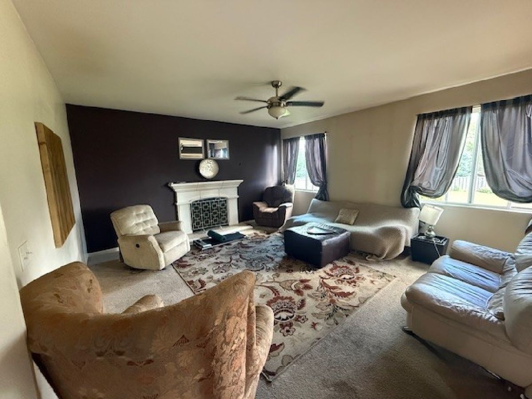
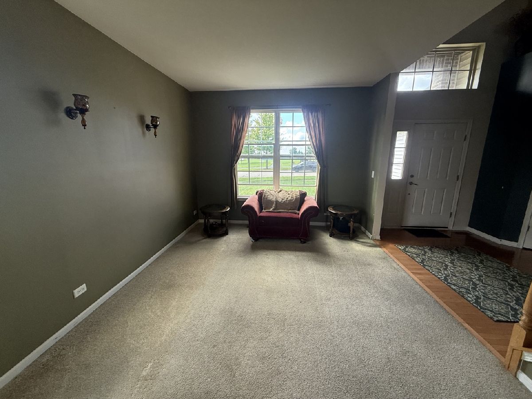
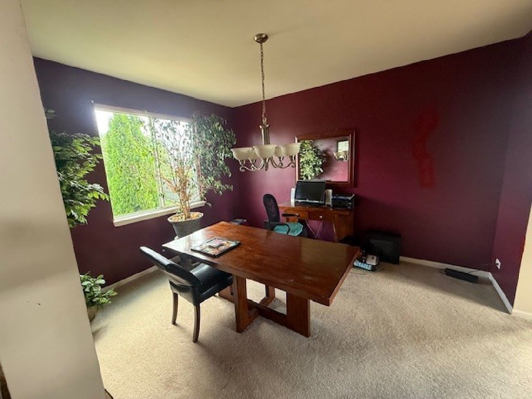
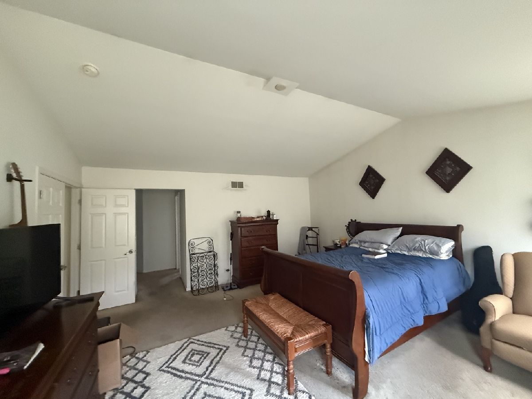
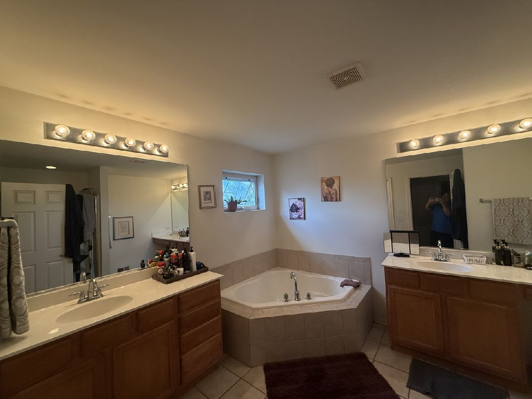
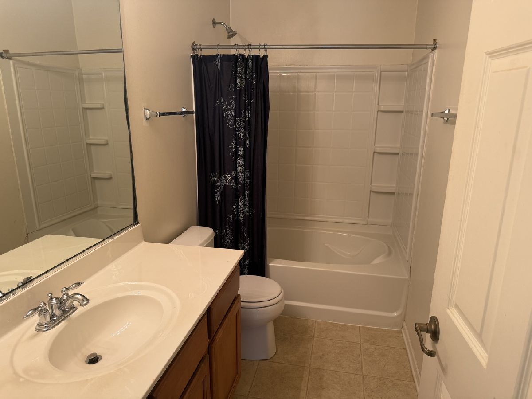
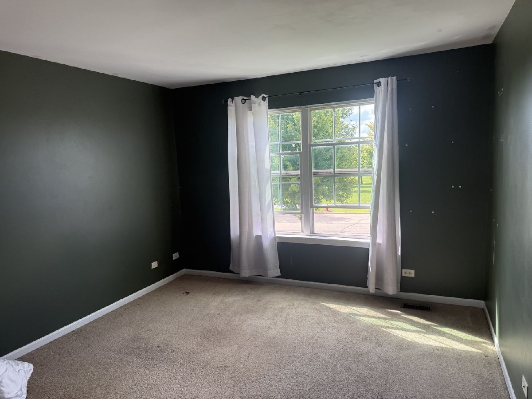
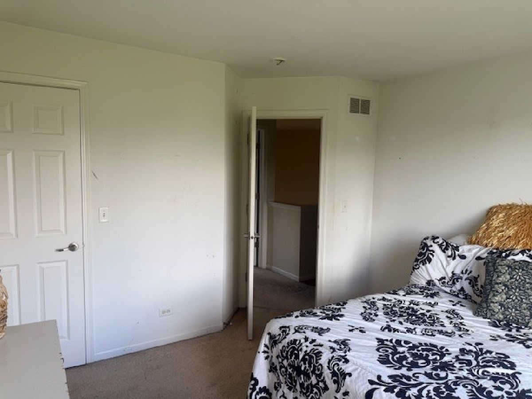
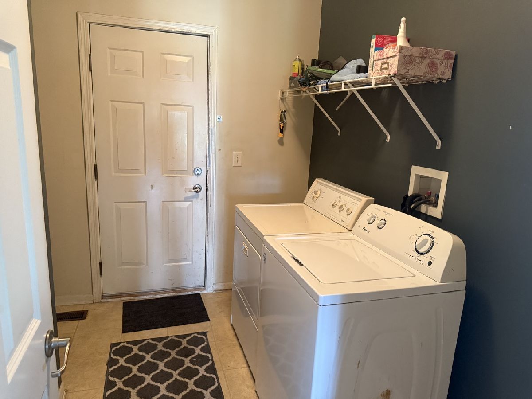
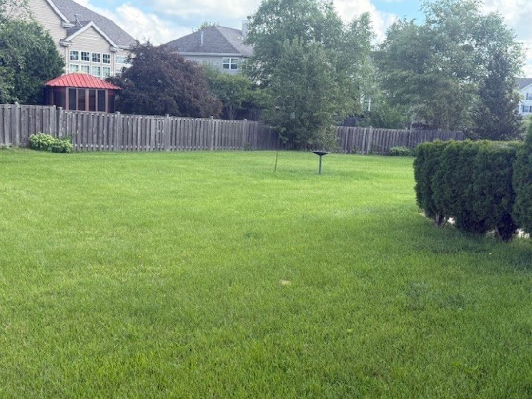
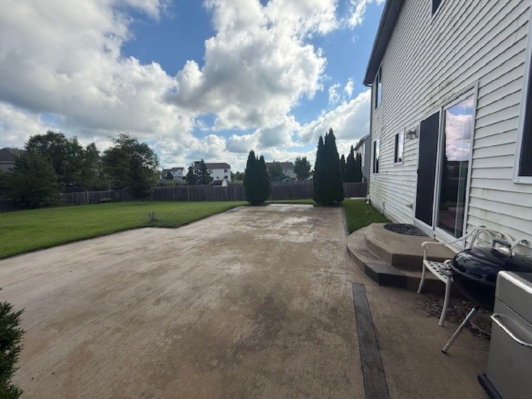
Room Specifics
Total Bedrooms: 4
Bedrooms Above Ground: 4
Bedrooms Below Ground: 0
Dimensions: —
Floor Type: —
Dimensions: —
Floor Type: —
Dimensions: —
Floor Type: —
Full Bathrooms: 3
Bathroom Amenities: —
Bathroom in Basement: 0
Rooms: —
Basement Description: —
Other Specifics
| 3 | |
| — | |
| — | |
| — | |
| — | |
| 16553 | |
| — | |
| — | |
| — | |
| — | |
| Not in DB | |
| — | |
| — | |
| — | |
| — |
Tax History
| Year | Property Taxes |
|---|---|
| 2025 | $12,510 |
Contact Agent
Nearby Similar Homes
Nearby Sold Comparables
Contact Agent
Listing Provided By
Taylor Street Realty



