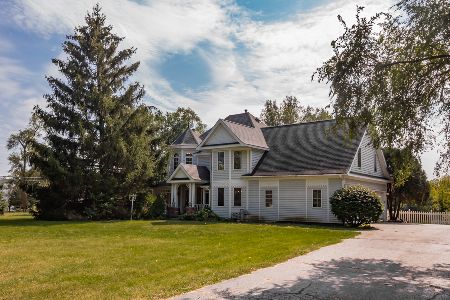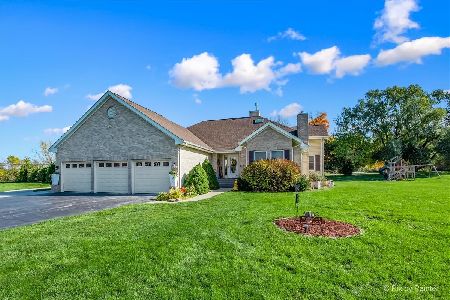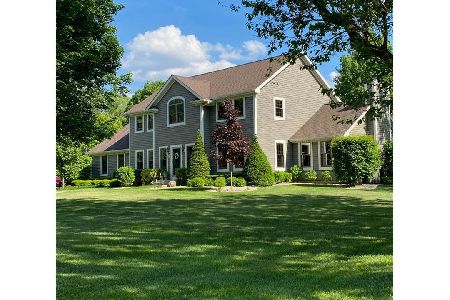6112 Misty Pine Court, Crystal Lake, Illinois 60012
$599,900
|
For Sale
|
|
| Status: | New |
| Sqft: | 2,271 |
| Cost/Sqft: | $264 |
| Beds: | 3 |
| Baths: | 2 |
| Year Built: | 1991 |
| Property Taxes: | $9,526 |
| Days On Market: | 1 |
| Lot Size: | 0,00 |
Description
ABSOLUTELY GORGEOUS TURN KEY RANCH situated on beautifully landscaped nearly 1 acre lot. Gleaming hardwood flooring throughout main areas of home. Living room has cathedral beamed ceiling and brick fireplace. Formal dining room with volume ceiling - perfect for family gatherings. Updated kitchen boasts white cabinets with under cabinet lighting, breakfast bar island, granite counters, backsplash and bayed eat-in area. 20 foot soaring ceiling in family room. Convenient laundry off of garage has extra counters/cabinets and built-in shoe storage. Bonus room with French doors could be used as den or playroom. Generous sized primary bedroom includes walk-in closet and stunning remodeled bath featuring free standing tub, glass enclosed shower, dual vanity and heated floors. Finished English basement has HUGE rec room, bedroom and still plenty of storage. Other outstanding features include white doors and trim throughout ~ 3 car epoxy floored garage with service door and pull down attic ~ whole house fan ~ Semco windows ~ Trek deck with aluminum railing and lighted stairs leading to patio. This home has been meticulously maintained and will not disappoint!
Property Specifics
| Single Family | |
| — | |
| — | |
| 1991 | |
| — | |
| Ranch | |
| No | |
| — |
| — | |
| Raintree Ridge | |
| — / Not Applicable | |
| — | |
| — | |
| — | |
| 12515615 | |
| 1408478011 |
Nearby Schools
| NAME: | DISTRICT: | DISTANCE: | |
|---|---|---|---|
|
Grade School
North Elementary School |
47 | — | |
|
Middle School
Hannah Beardsley Middle School |
47 | Not in DB | |
|
High School
Prairie Ridge High School |
155 | Not in DB | |
Property History
| DATE: | EVENT: | PRICE: | SOURCE: |
|---|---|---|---|
| 15 Nov, 2025 | Listed for sale | $599,900 | MRED MLS |
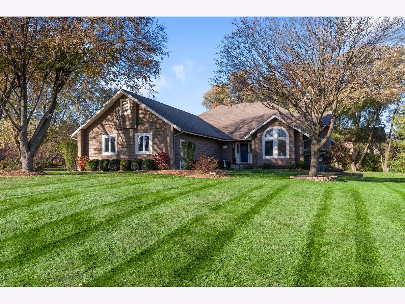
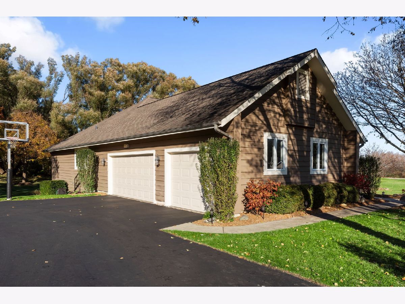
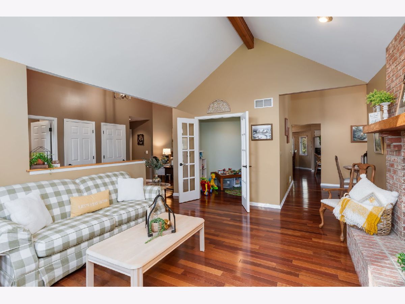
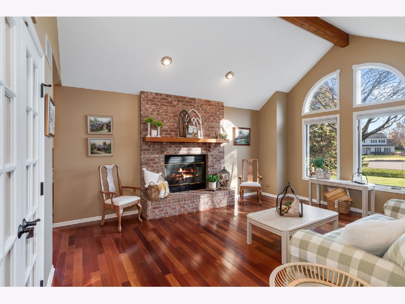
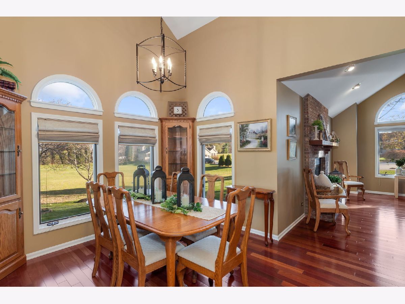
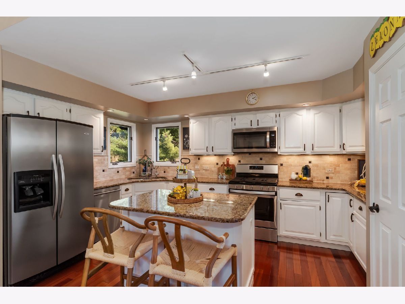
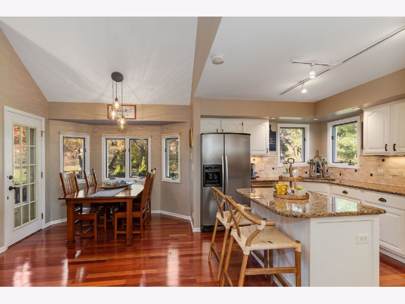
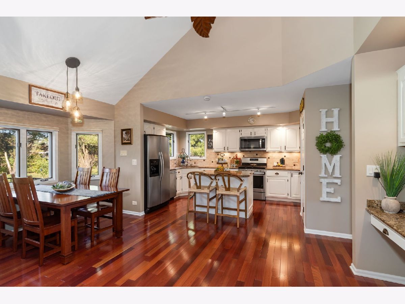
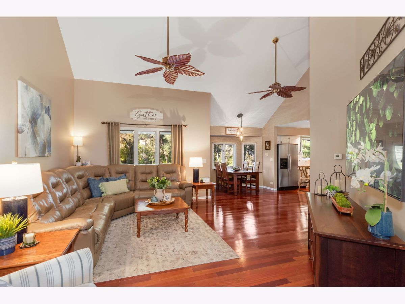
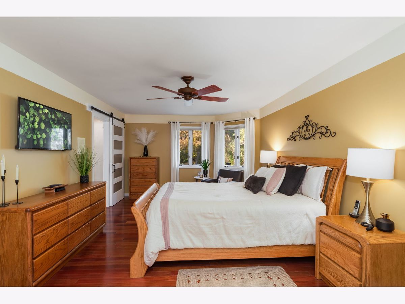
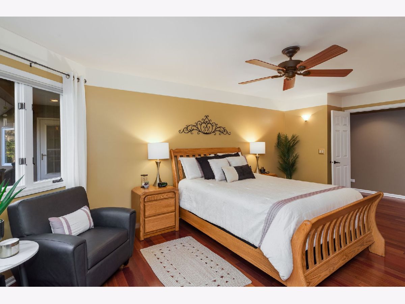
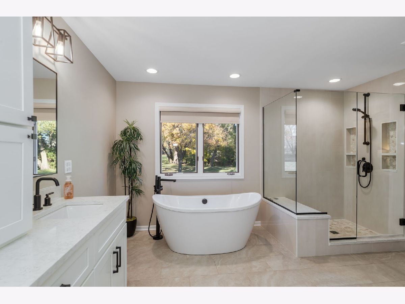
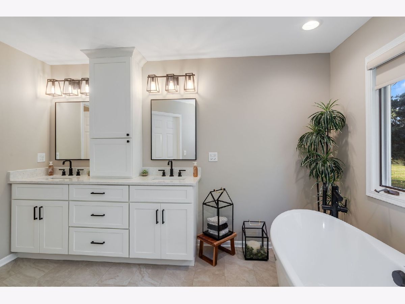
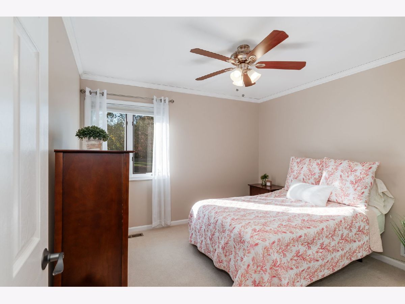
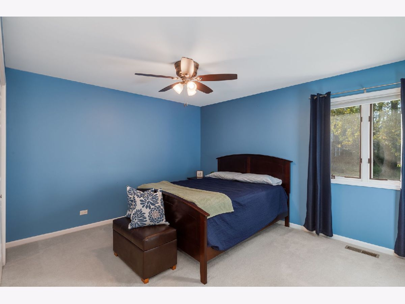
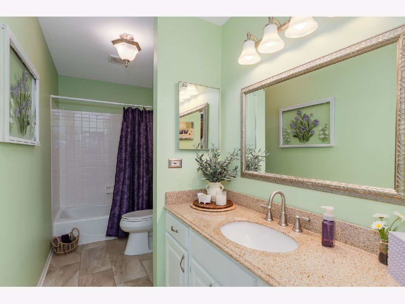
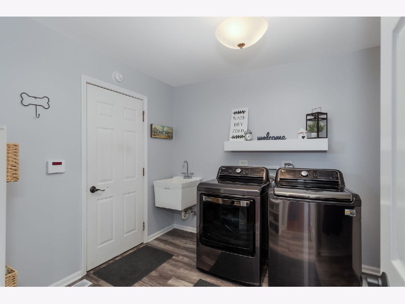
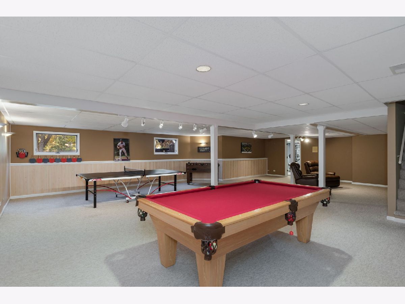
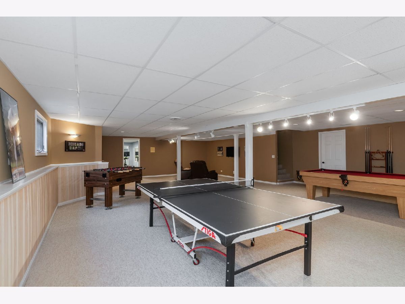
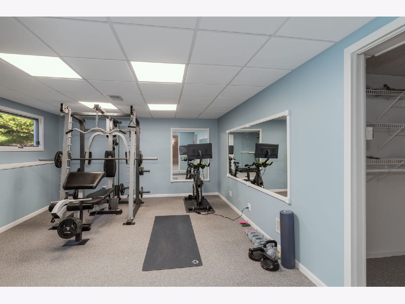
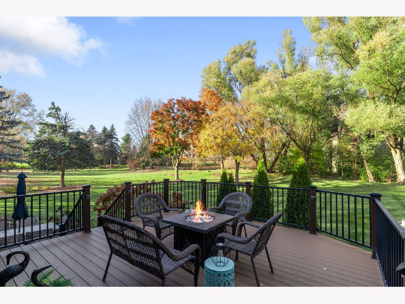
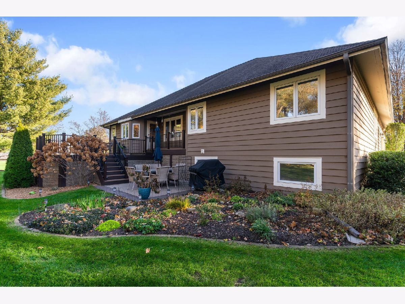
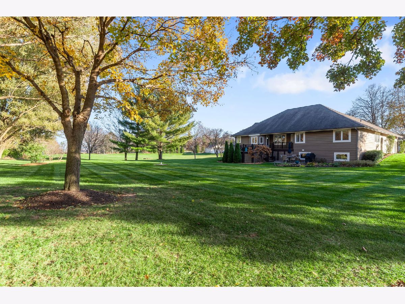
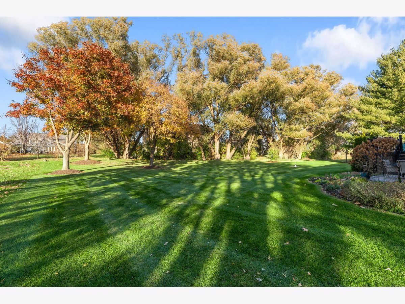
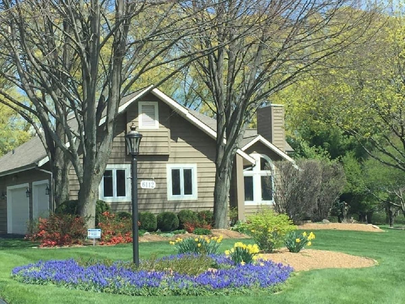
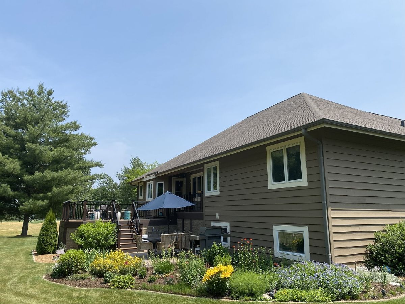
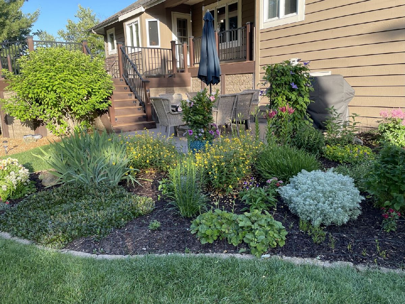
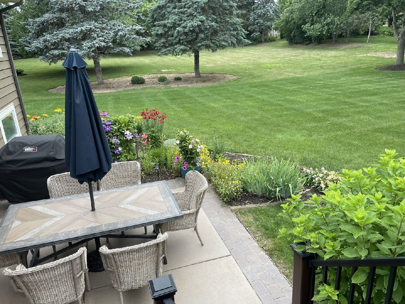
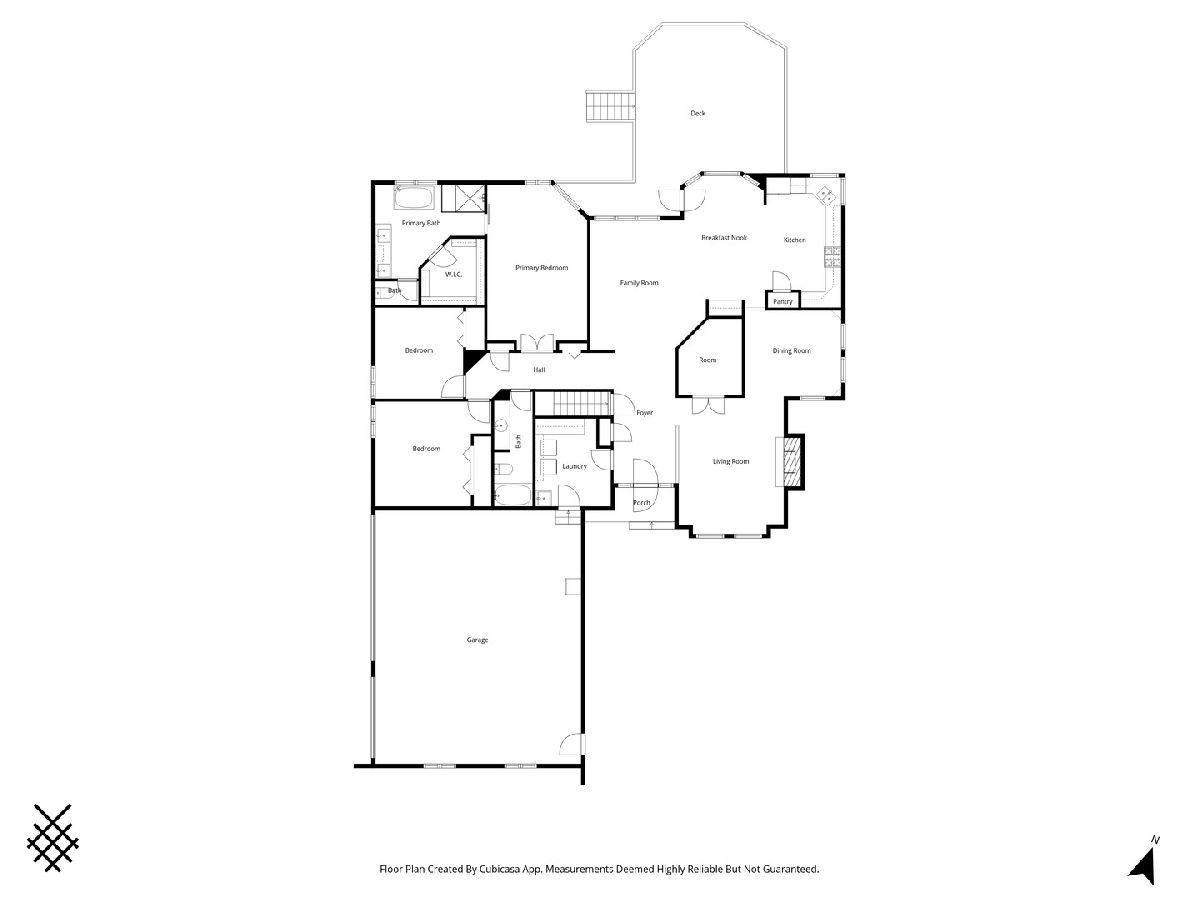
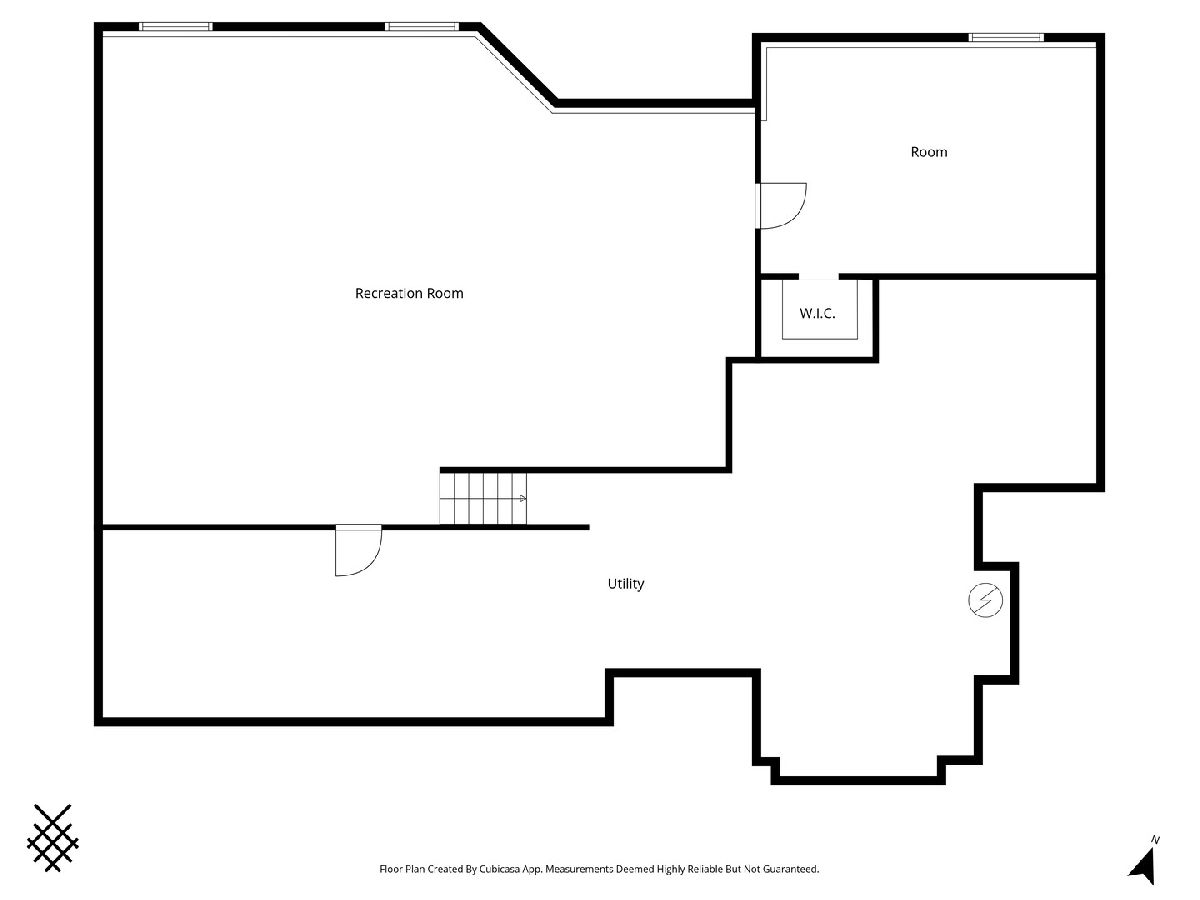
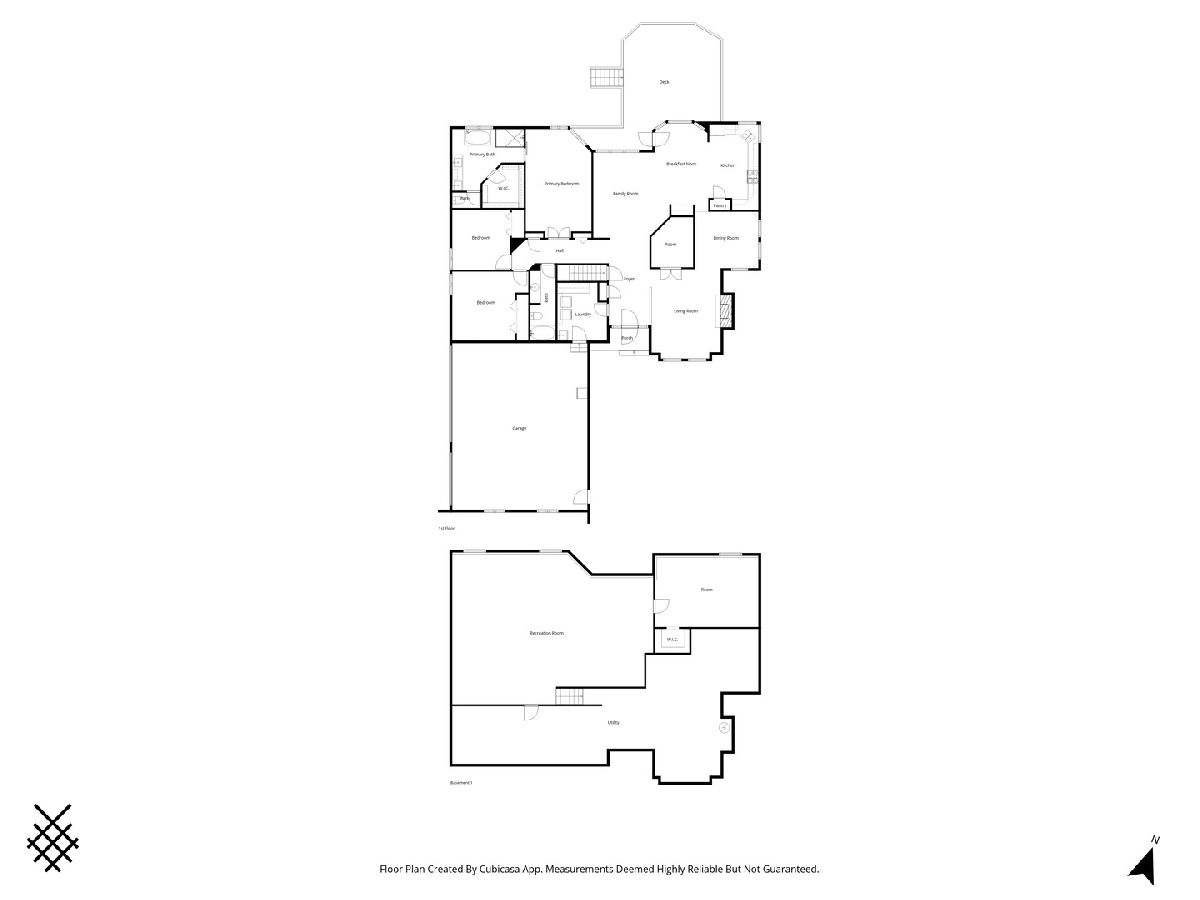
Room Specifics
Total Bedrooms: 4
Bedrooms Above Ground: 3
Bedrooms Below Ground: 1
Dimensions: —
Floor Type: —
Dimensions: —
Floor Type: —
Dimensions: —
Floor Type: —
Full Bathrooms: 2
Bathroom Amenities: Separate Shower,Double Sink,Soaking Tub
Bathroom in Basement: 0
Rooms: —
Basement Description: —
Other Specifics
| 3 | |
| — | |
| — | |
| — | |
| — | |
| 58 x 80 x 305 x 216 x 266 | |
| Pull Down Stair | |
| — | |
| — | |
| — | |
| Not in DB | |
| — | |
| — | |
| — | |
| — |
Tax History
| Year | Property Taxes |
|---|---|
| 2025 | $9,526 |
Contact Agent
Nearby Similar Homes
Nearby Sold Comparables
Contact Agent
Listing Provided By
Berkshire Hathaway HomeServices Starck Real Estate

