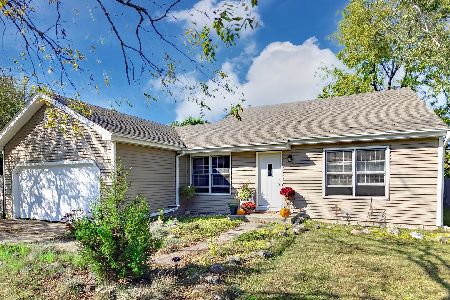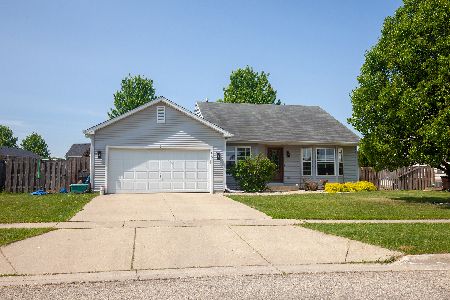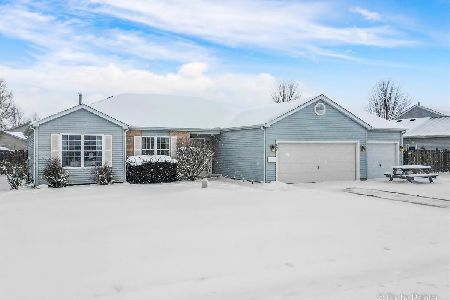615 Cartwright Trail, Mchenry, Illinois 60050
$439,900
|
For Sale
|
|
| Status: | Active |
| Sqft: | 2,468 |
| Cost/Sqft: | $178 |
| Beds: | 4 |
| Baths: | 4 |
| Year Built: | 2001 |
| Property Taxes: | $8,450 |
| Days On Market: | 9 |
| Lot Size: | 0,26 |
Description
A beautifully updated McHenry two story home featuring 2,468 sq ft of spacious living space, 4 bedrooms and 3.5 bathrooms. Built in 2001, this home sits on a quarter acre lot and features a 2-car attached garage. Remodeled Chef-Inspired Kitchen & Bathrooms with modern finishes. Finished Basement ideal for entertaining, a home office, or extra living space. Open-concept layout with abundant natural light. Private backyard oasis perfect for relaxing or hosting gatherings. Step into a welcoming foyer that leads to a bright and airy living space. The remodeled kitchen boasts granite countertops, updated cabinetry with many kitchen accessories, and stainless-steel appliances. The primary master bedroom suite includes a walk-in closet and a spa-like en-suite bath. Upstairs, the spacious bedrooms offer comfort and privacy, while the finished basement adds versatility to the home, ideal for a home theater, gym, or game room. Outside, relax under the pergola or gather around the fire pit, perfect for summer barbecues, and fall evenings. Make an appointment to view today! Quick closing possible.
Property Specifics
| Single Family | |
| — | |
| — | |
| 2001 | |
| — | |
| — | |
| No | |
| 0.26 |
| — | |
| Boone Creek | |
| 90 / Annual | |
| — | |
| — | |
| — | |
| 12487201 | |
| 0933329004 |
Nearby Schools
| NAME: | DISTRICT: | DISTANCE: | |
|---|---|---|---|
|
Grade School
Riverwood Elementary School |
15 | — | |
|
Middle School
Parkland Middle School |
15 | Not in DB | |
|
High School
Mchenry Campus |
156 | Not in DB | |
|
Alternate Elementary School
Riverwood Elementary School |
— | Not in DB | |
|
Alternate Junior High School
Parkland Middle School |
— | Not in DB | |
Property History
| DATE: | EVENT: | PRICE: | SOURCE: |
|---|---|---|---|
| 3 Oct, 2025 | Listed for sale | $439,900 | MRED MLS |
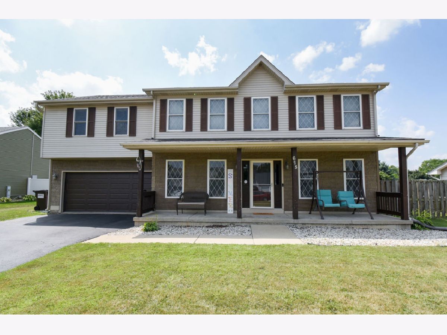
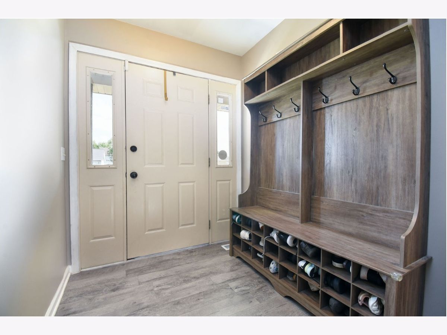
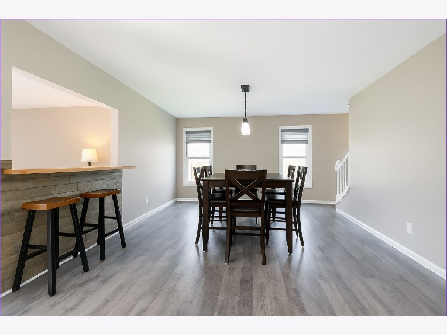
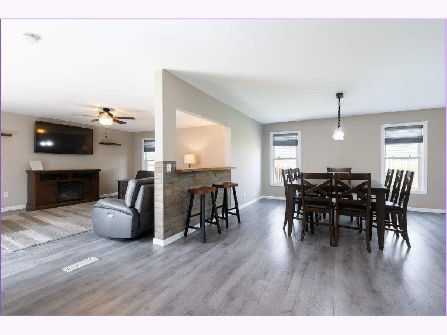
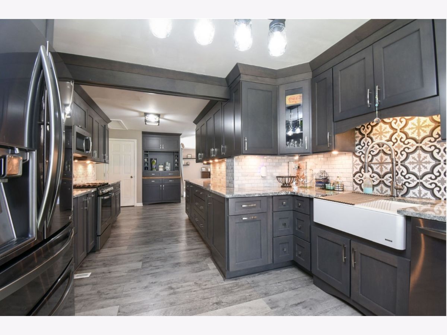
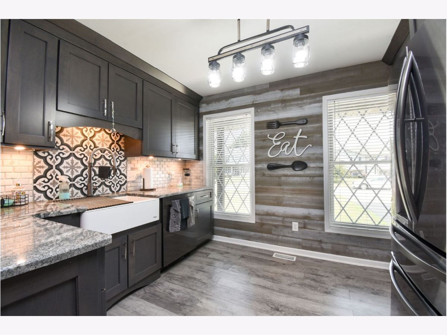
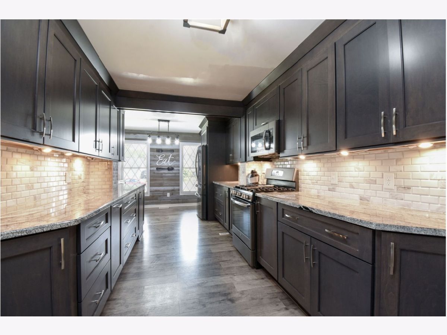
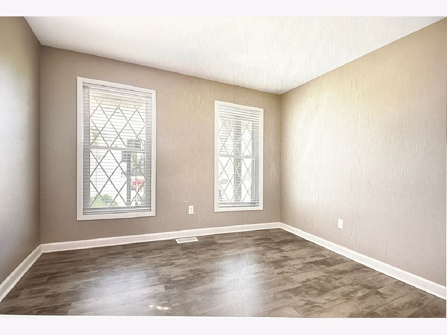
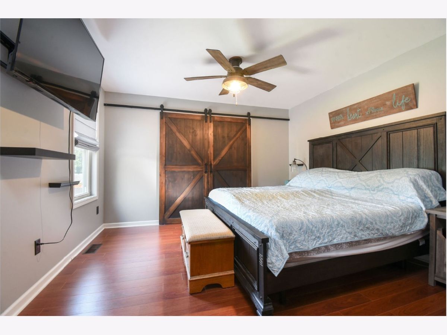
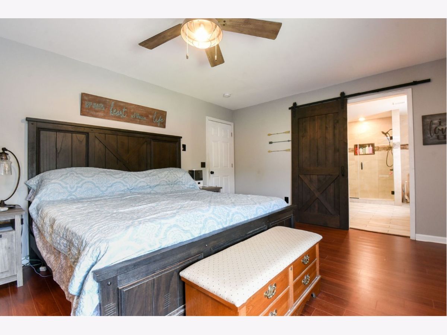
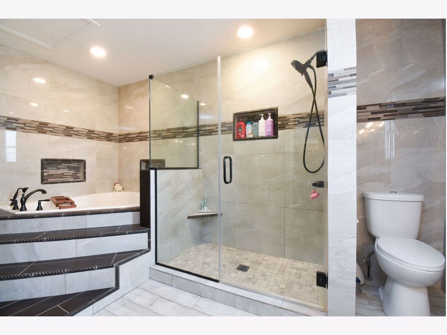
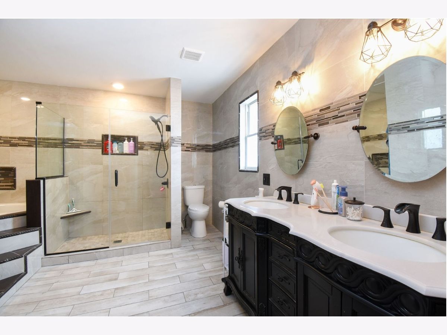
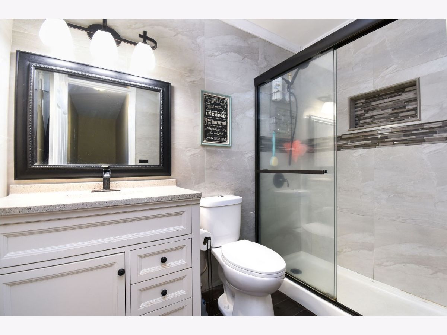
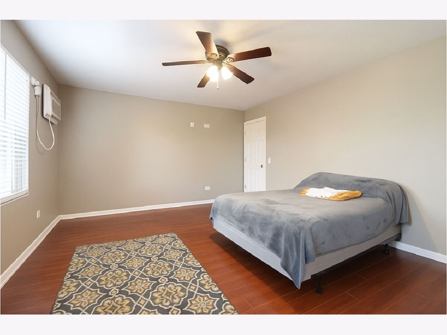
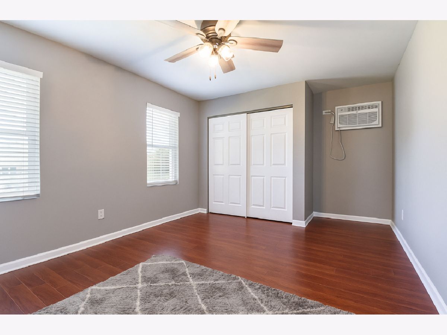
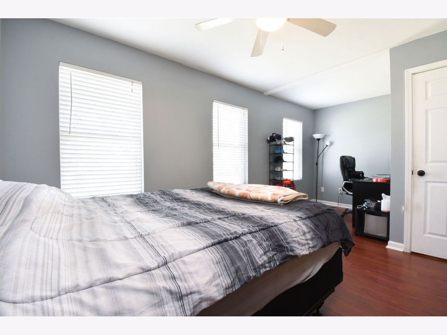
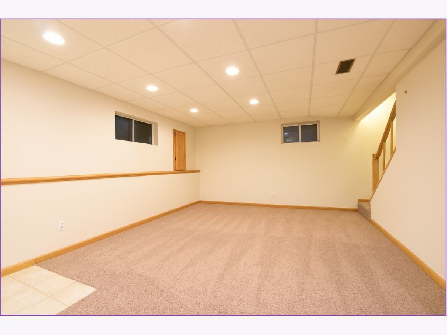
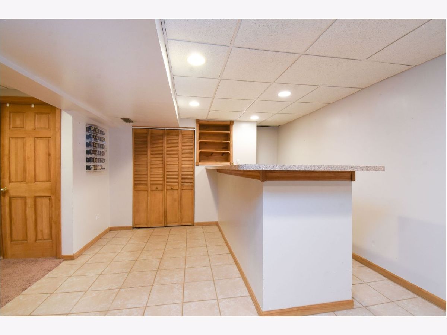
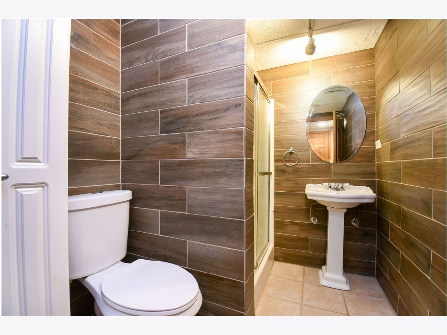
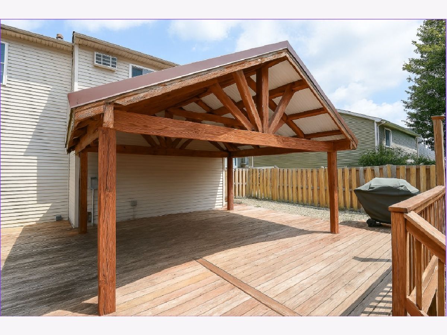
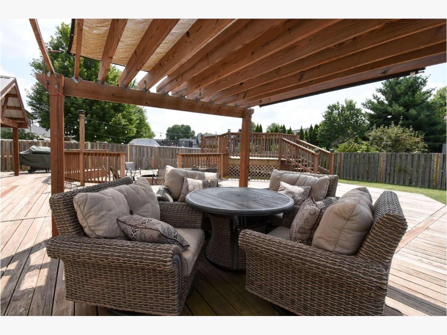
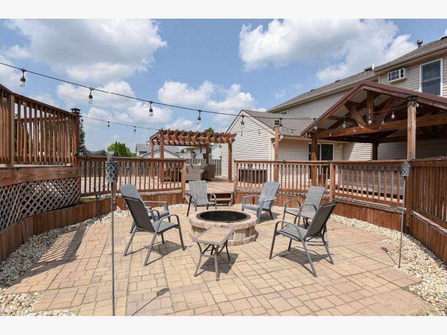
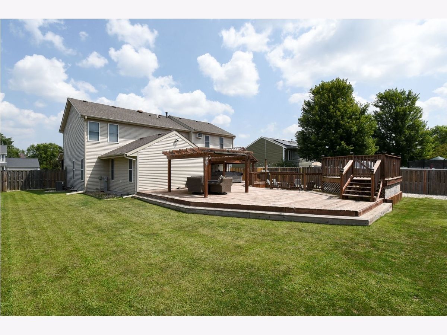
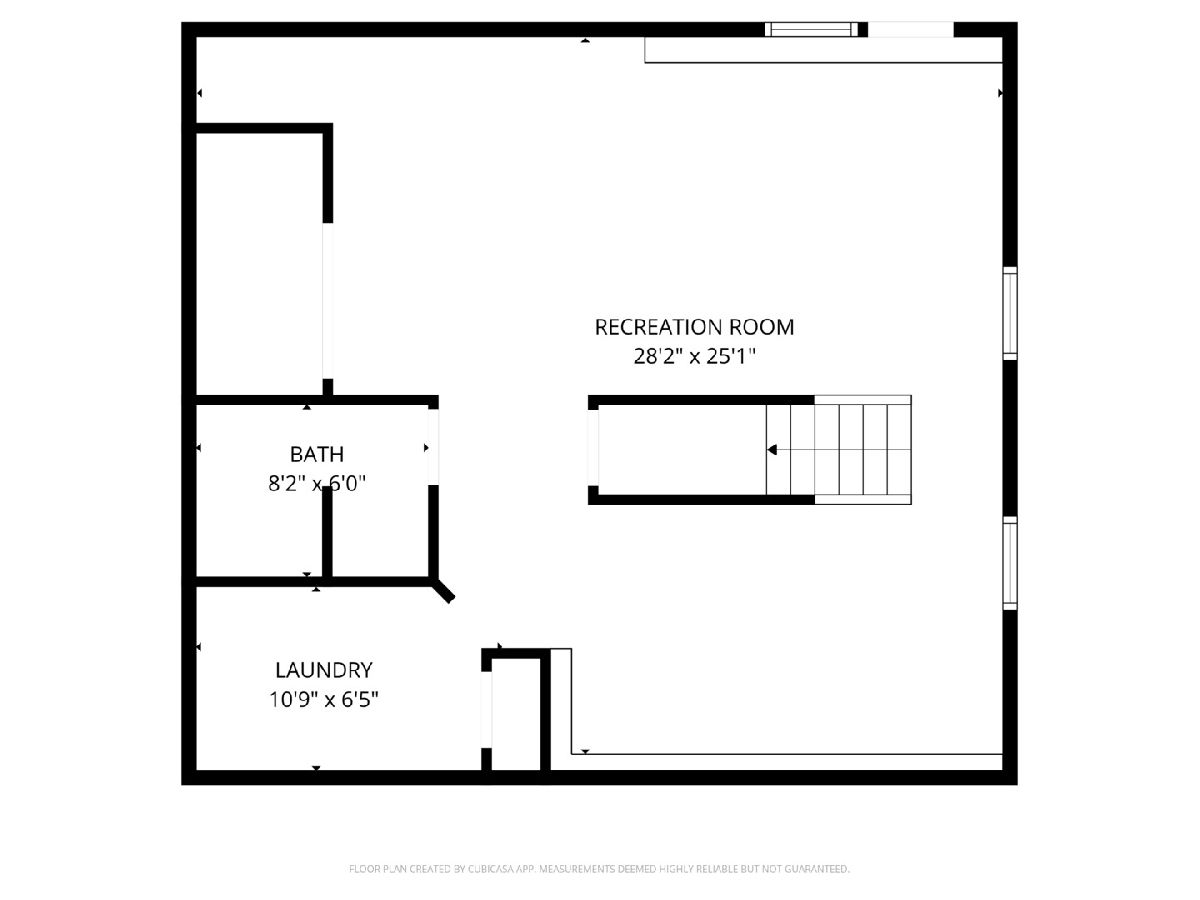
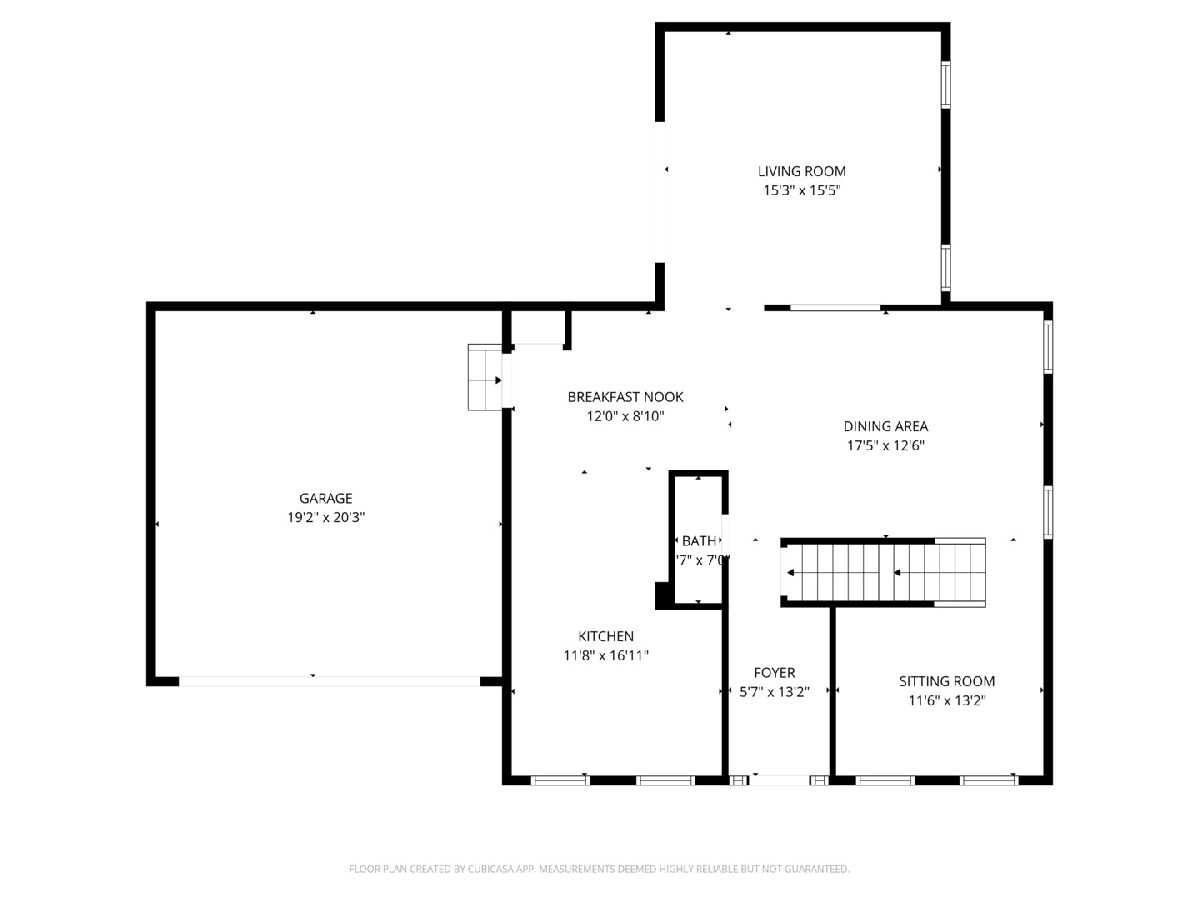
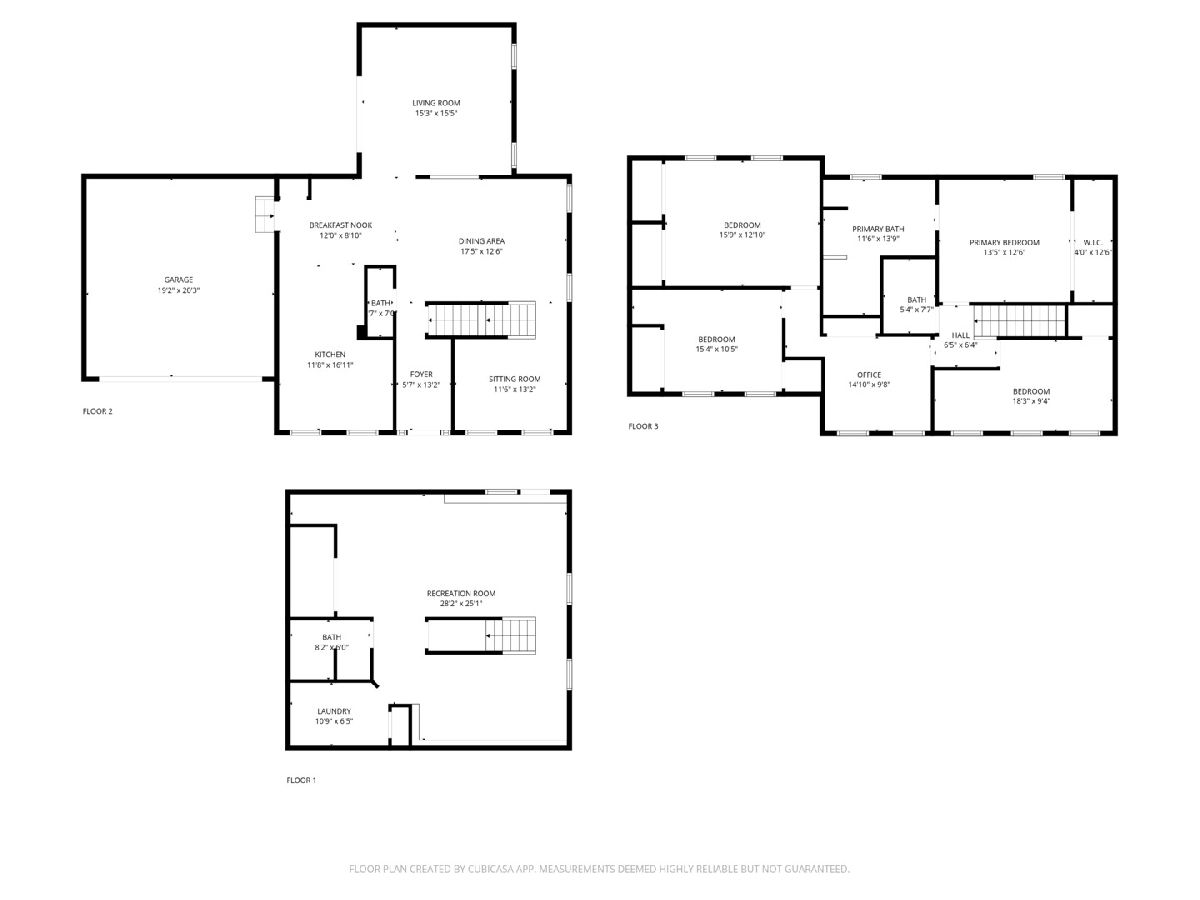
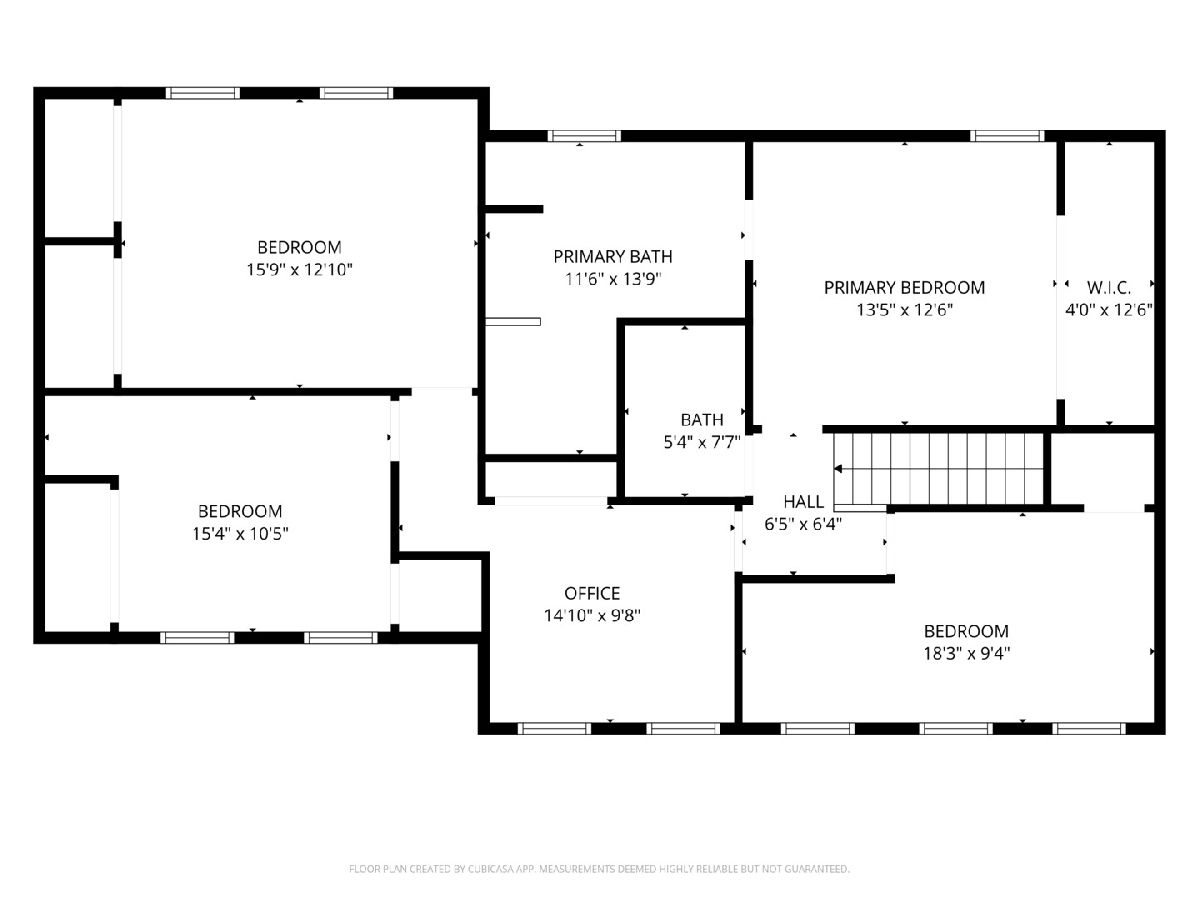
Room Specifics
Total Bedrooms: 4
Bedrooms Above Ground: 4
Bedrooms Below Ground: 0
Dimensions: —
Floor Type: —
Dimensions: —
Floor Type: —
Dimensions: —
Floor Type: —
Full Bathrooms: 4
Bathroom Amenities: Whirlpool,Separate Shower
Bathroom in Basement: 1
Rooms: —
Basement Description: —
Other Specifics
| 2 | |
| — | |
| — | |
| — | |
| — | |
| 11131 | |
| — | |
| — | |
| — | |
| — | |
| Not in DB | |
| — | |
| — | |
| — | |
| — |
Tax History
| Year | Property Taxes |
|---|---|
| 2025 | $8,450 |
Contact Agent
Nearby Sold Comparables
Contact Agent
Listing Provided By
Findlay Real Estate Group Inc

