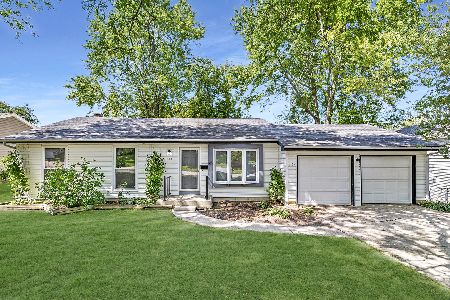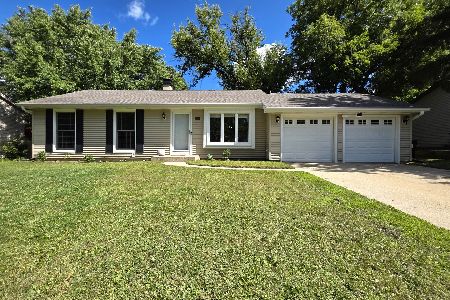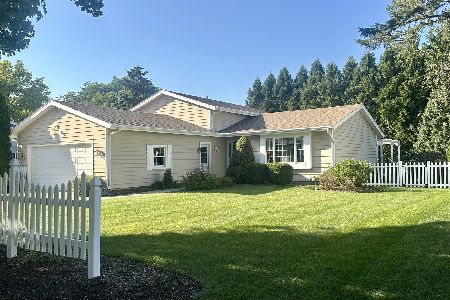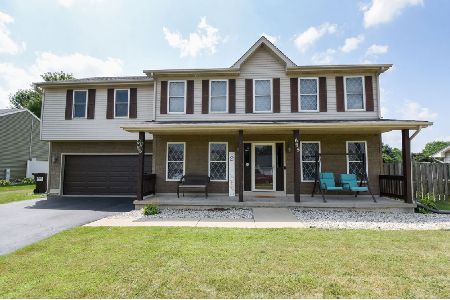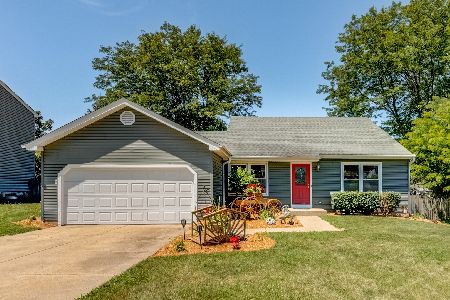301 Huntington Drive, Mchenry, Illinois 60050
$288,900
|
For Sale
|
|
| Status: | Contingent |
| Sqft: | 1,590 |
| Cost/Sqft: | $182 |
| Beds: | 3 |
| Baths: | 2 |
| Year Built: | 1984 |
| Property Taxes: | $6,275 |
| Days On Market: | 8 |
| Lot Size: | 0,00 |
Description
This is your opportunity to move into a WONDERFUL area with sidewalks and a block to Fox Ridge Park. This tri-level has great bones with a flowing open floor plan and a HUGE fenced in yard. Vaulted ceilings in the living room. 2 full bathrooms, both remodeled. Family room AND living room on main level gives you lots of options. The home needs paint, new flooring and windows (and our price reflects that), BUT the siding and roof were replaced appx in 2015 and the seller will have a new furnace installed before closing. Lower level bedroom with adjacent full bath is perfect for guests, or teens! Deep easy access crawl with concrete is ideal for storage. So much potential with some sweat equity on your part. Being sold as-is. Metra train, hospital, schools, restaurants and shopping make this a convenient location. This can be your next chapter - make it yours today!
Property Specifics
| Single Family | |
| — | |
| — | |
| 1984 | |
| — | |
| — | |
| No | |
| — |
| — | |
| — | |
| — / Not Applicable | |
| — | |
| — | |
| — | |
| 12488356 | |
| 0933452013 |
Property History
| DATE: | EVENT: | PRICE: | SOURCE: |
|---|---|---|---|
| 6 Oct, 2025 | Under contract | $288,900 | MRED MLS |
| 4 Oct, 2025 | Listed for sale | $288,900 | MRED MLS |
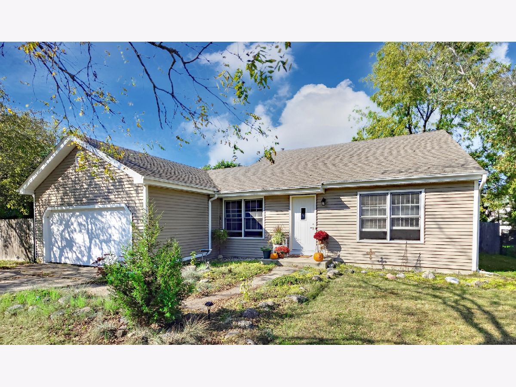
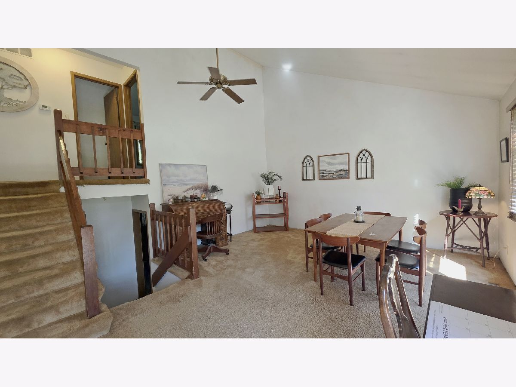
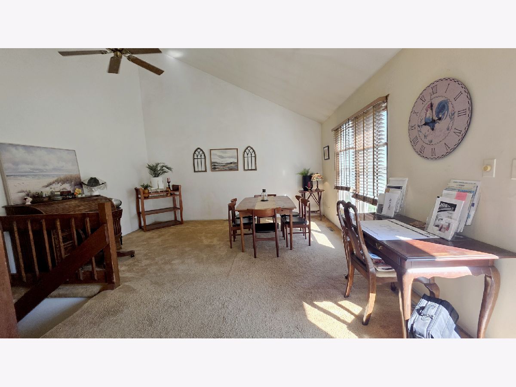
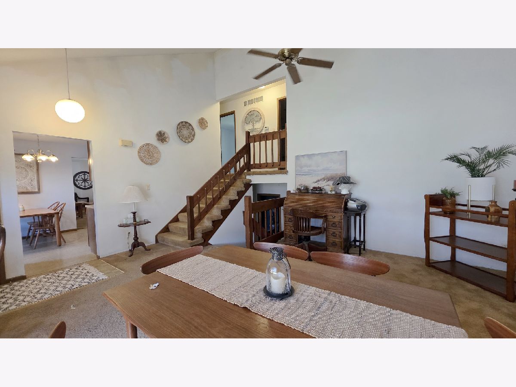
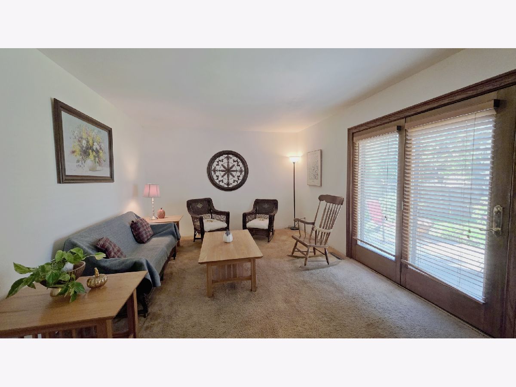
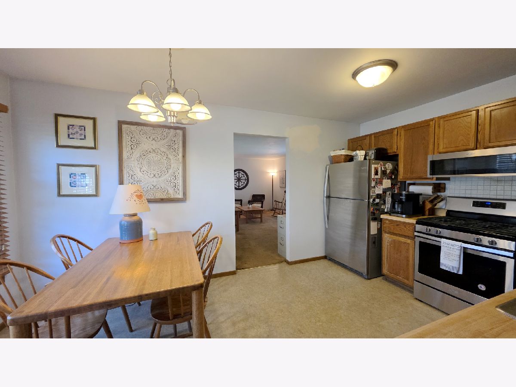
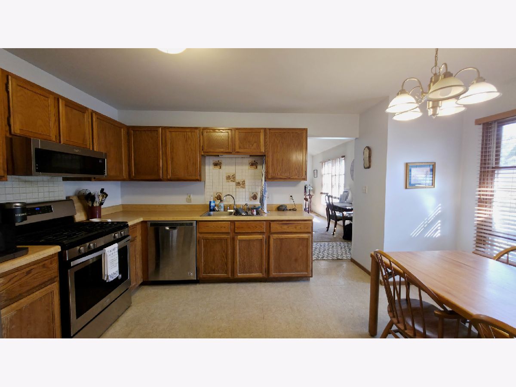
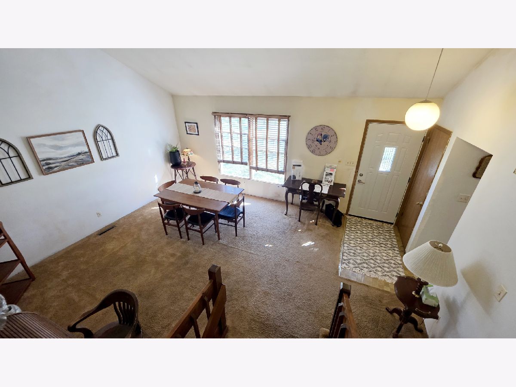
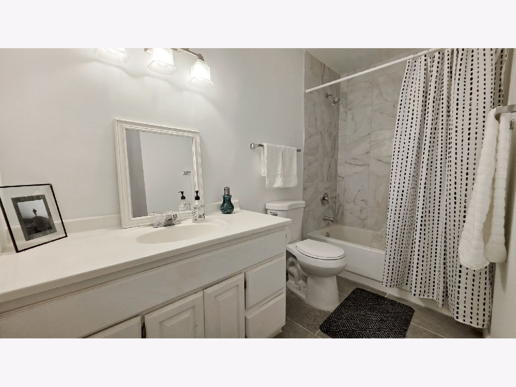
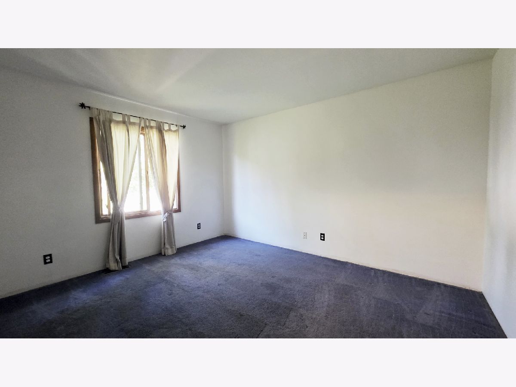
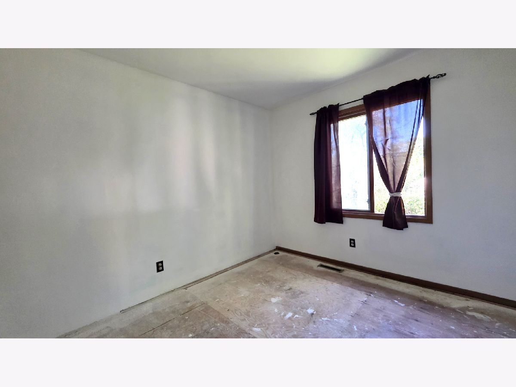
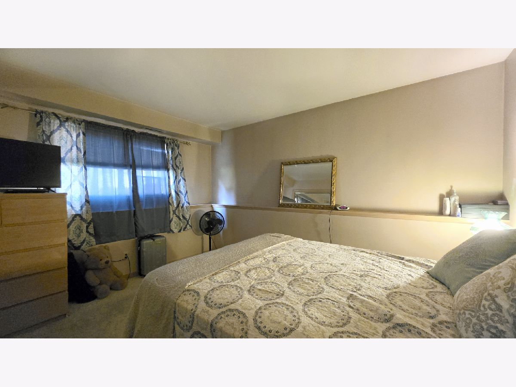
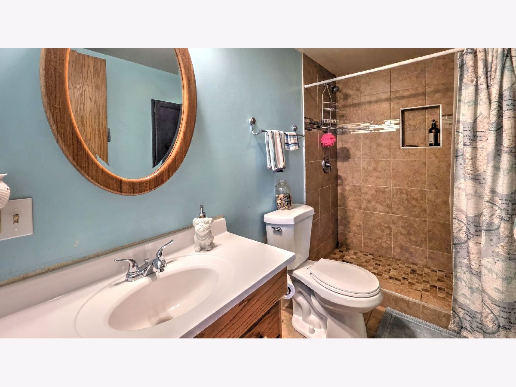
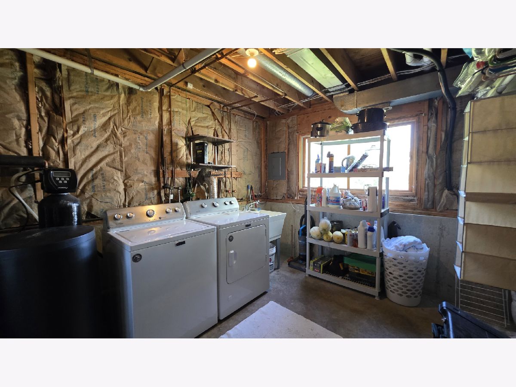
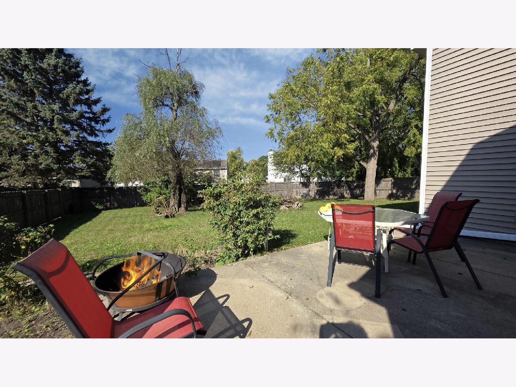
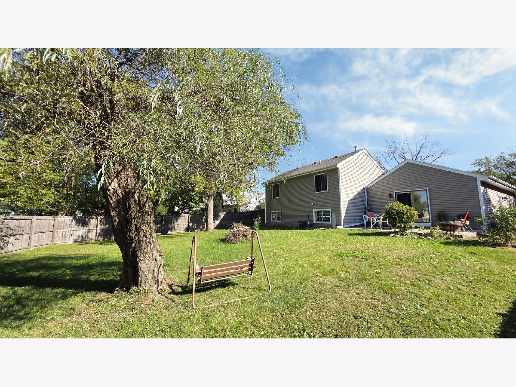
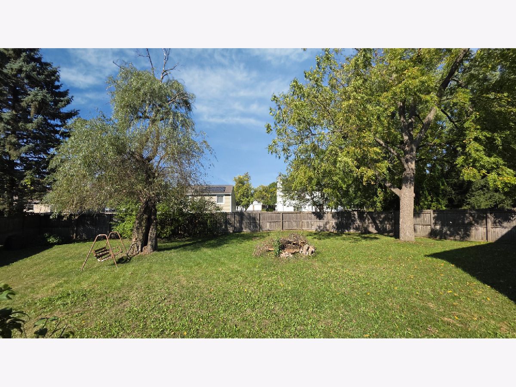
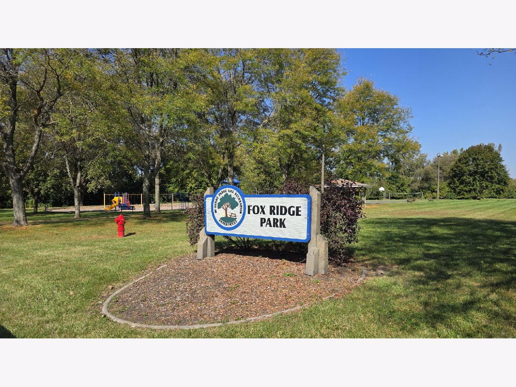
Room Specifics
Total Bedrooms: 3
Bedrooms Above Ground: 3
Bedrooms Below Ground: 0
Dimensions: —
Floor Type: —
Dimensions: —
Floor Type: —
Full Bathrooms: 2
Bathroom Amenities: —
Bathroom in Basement: 1
Rooms: —
Basement Description: —
Other Specifics
| 2 | |
| — | |
| — | |
| — | |
| — | |
| 9960 | |
| — | |
| — | |
| — | |
| — | |
| Not in DB | |
| — | |
| — | |
| — | |
| — |
Tax History
| Year | Property Taxes |
|---|---|
| 2025 | $6,275 |
Contact Agent
Nearby Similar Homes
Nearby Sold Comparables
Contact Agent
Listing Provided By
Berkshire Hathaway HomeServices Starck Real Estate

