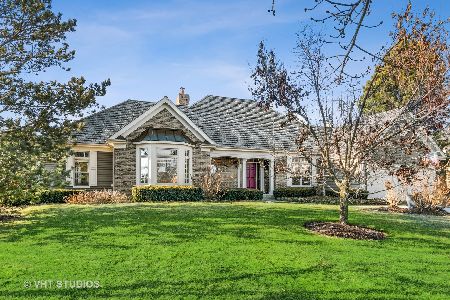6401 Locust Lane, Libertyville, Illinois 60048
$995,000
|
For Sale
|
|
| Status: | Contingent |
| Sqft: | 5,822 |
| Cost/Sqft: | $171 |
| Beds: | 4 |
| Baths: | 5 |
| Year Built: | 1997 |
| Property Taxes: | $27,602 |
| Days On Market: | 12 |
| Lot Size: | 0,40 |
Description
Exceptional Spacious Quality Built Ranch with Finished Walkout in Desirable Merit Club Featuring Expansive Golf Course and Pond Views! The One You Have Been Waiting For! Welcoming 2 Story Grand Foyer Invites You In to This Home Boasting Extensive Upgrades Throughout. Gleaming Hardwood Floors Throughout Most of Main Floor, Family Room Built-Ins, Luxury Kitchen and Vaulted Sunroom are Some of the Amenities You Will Appreciate. The 2 Story Great Room with Gas Fireplace Flanked by Patio Doors Offer Gorgeous Peaceful Views and Great Entertaining Space. Large Formal Dining Room With Tray Ceiling Will Be Home to Many Celebrations and Special Occasions. The Family Room Features Built-In Cabinetry and Shelving plus a Lovely Bay Window to Enjoy the Views. The Gourmet Kitchen Offers Many Upgrades Including Gorgeous Cabinetry, Convenient Island with 2nd Sink, Solid Surface Counters, Planning Desk, Appliance Garage and Luxury Sub Zero and Bosch Appliances. The Recently Added Vaulted Sunroom Will be One of Your Favorite Places to Enjoy a Quiet Read or Spirited Entertaining. Main Floor Laundry Has Great Workspace and Plentiful Built-In Cabinetry. Elegant Powder Room Features Furniture Style Sink Cabinet and Decorator Finishes. The Primary Bedroom is a Spacious Retreat with Tray Ceiling, Bay Window, Sitting Room and Huge Walk-In Closet with Built-Ins. The Adjacent Primary Bath Offers Every Desired Feature Including Double Sinks with Solid Surface Counters, Seamless Shower Door, Whirlpool Tub, Linen Closet and Private Commode. You Will Love the Convenience of Both Secondary Main Floor Bedrooms Each Having A Private Ensuite Bath and Spacious Closet. Step Down the Open Staircase to the Huge Lower Level Walkout Finished Basement and Enjoy So Many Features! The Huge Main Open Recreation Area Features a Brick Fireplace and Large Wetbar with Tasteful Cabinetry and Granite Counter. A 4th Bedroom with Walk-In Closet and Direct Access to a Full Bath Offers Exceptional Convenience for Family or Guests. So Much Finished Space but Wait........... You'll Appreciate the Huge Storage Spaces too as Well as Huge 3 Car Garage! Outdoor Areas for Relaxation or Entertaining Include the Spacious Main Floor Deck and Lower Level Walkout Brick Patio. Newer Roof approx 3 yrs, Along with Exterior Paint and Deck Refresh approx 3 years Shows Pride of Ownership of this Lovely Home. Desirable Culdesac Location too! The Peaceful Winding Streets and Gorgeous Views of this Merit Club Setting are Unsurpassed in the Area. Come See What You've Been Dreaming of and Make This Home Yours!
Property Specifics
| Single Family | |
| — | |
| — | |
| 1997 | |
| — | |
| Custom | |
| No | |
| 0.4 |
| Lake | |
| Merit Club | |
| 1977 / Quarterly | |
| — | |
| — | |
| — | |
| 12451910 | |
| 07333010260000 |
Nearby Schools
| NAME: | DISTRICT: | DISTANCE: | |
|---|---|---|---|
|
Grade School
Woodland Elementary School |
50 | — | |
|
Middle School
Woodland Middle School |
50 | Not in DB | |
|
High School
Warren Township High School |
121 | Not in DB | |
Property History
| DATE: | EVENT: | PRICE: | SOURCE: |
|---|---|---|---|
| 1 Sep, 2025 | Under contract | $995,000 | MRED MLS |
| 28 Aug, 2025 | Listed for sale | $995,000 | MRED MLS |
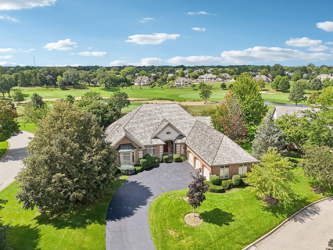
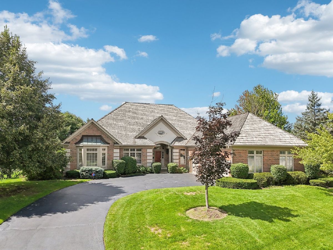
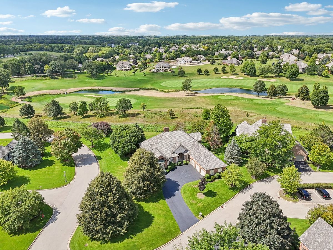
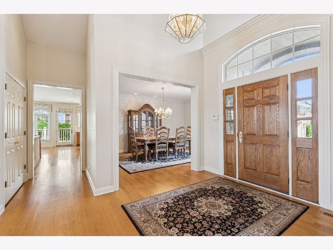
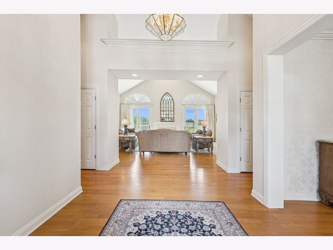
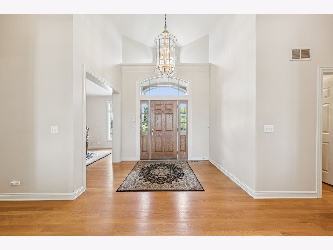
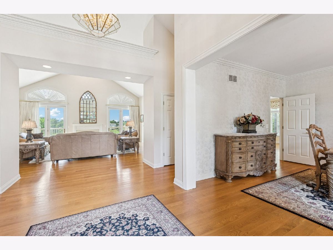
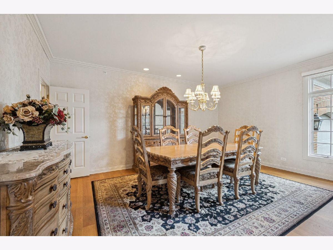

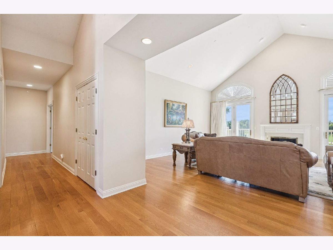
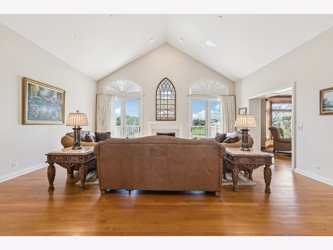
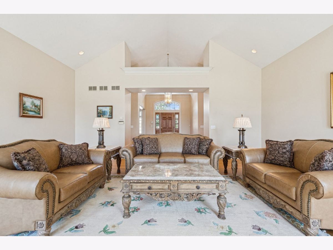
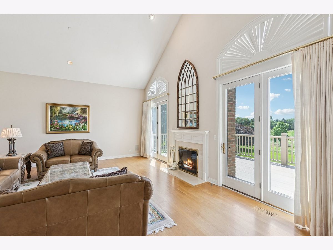

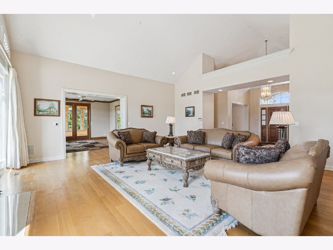
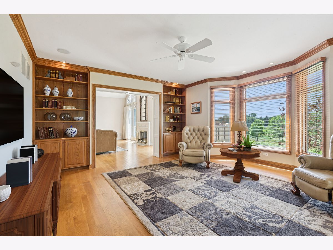
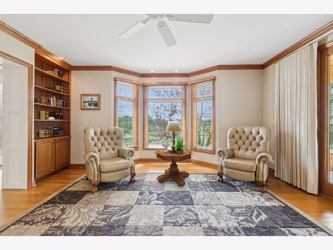

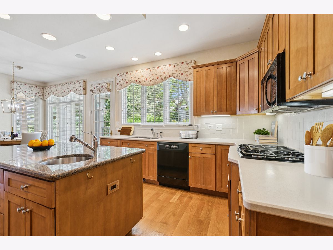

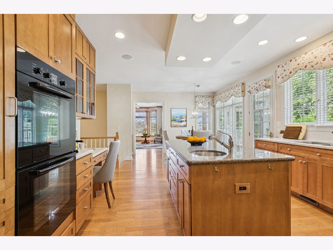

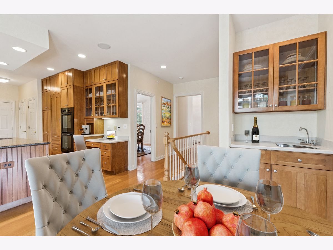


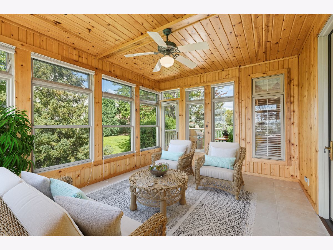

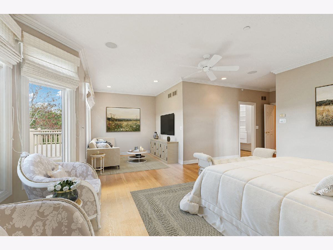


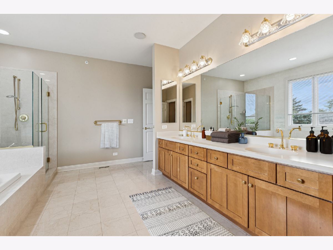



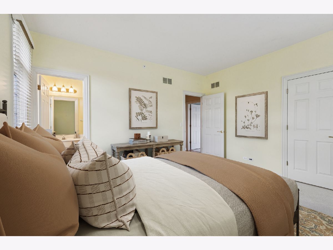





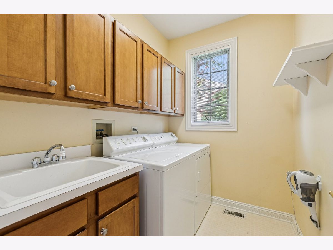
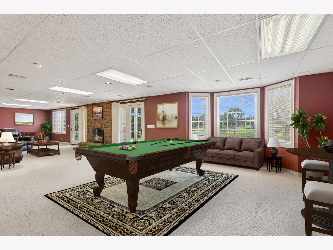
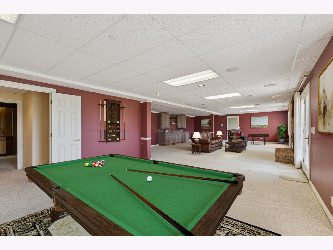
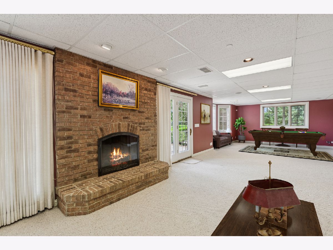



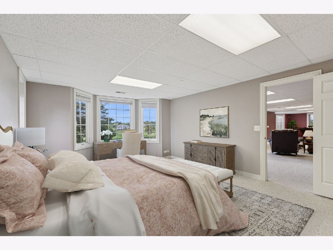



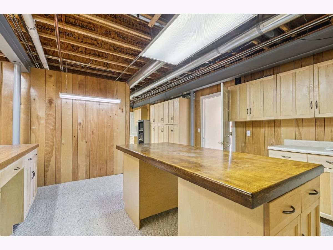
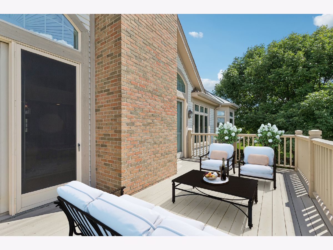
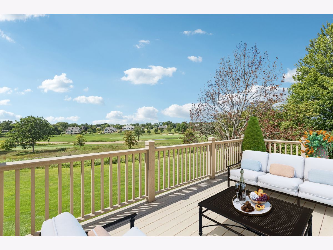
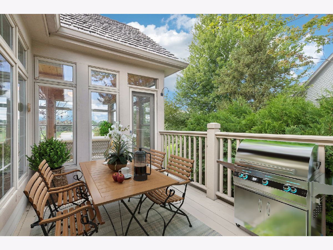

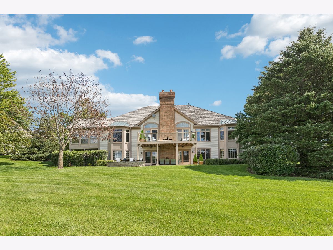
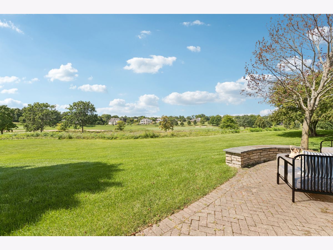



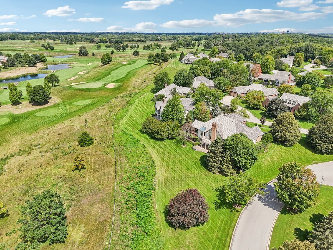






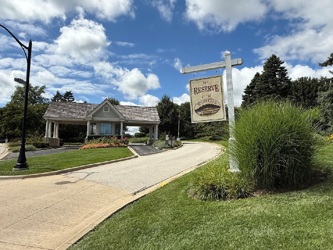


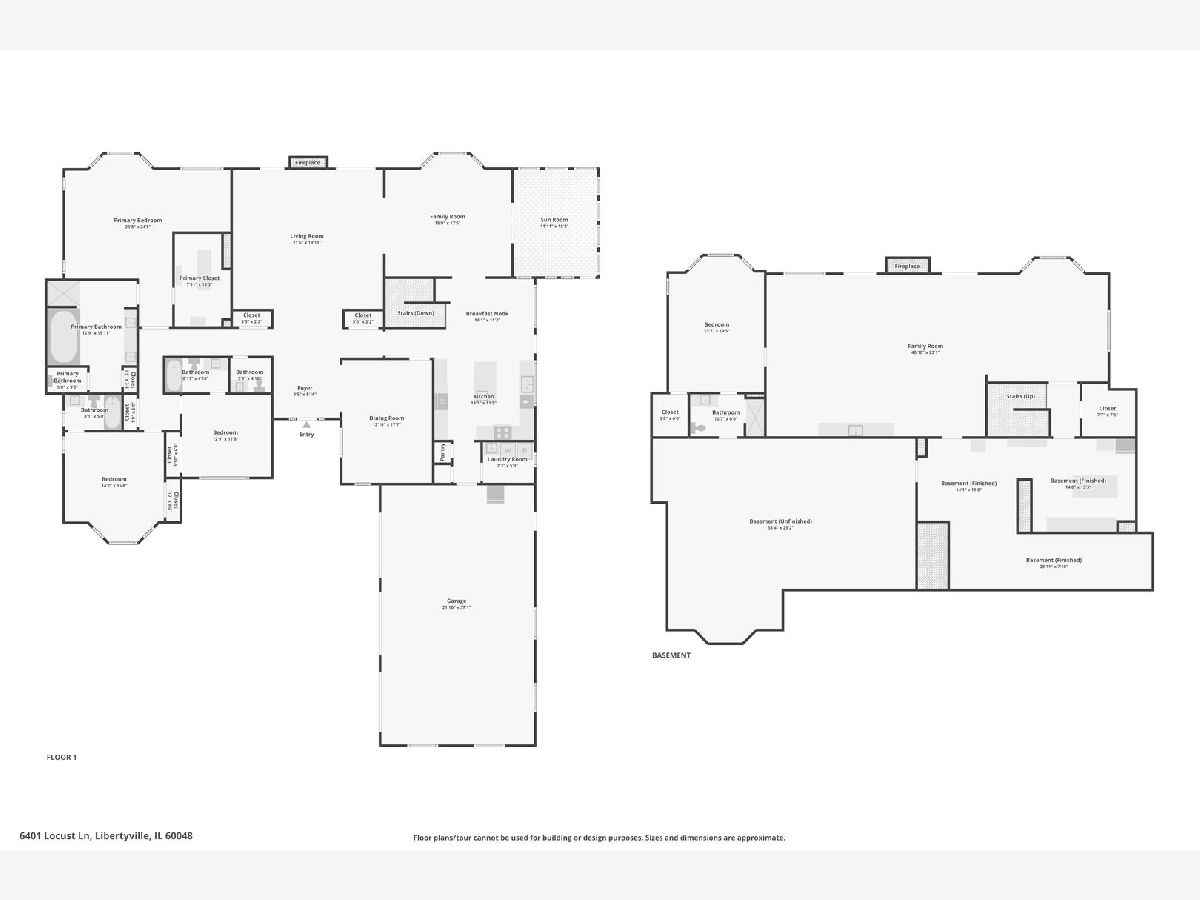
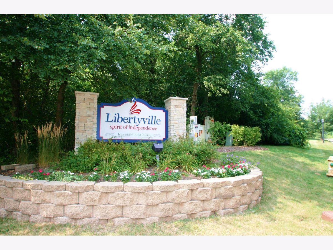

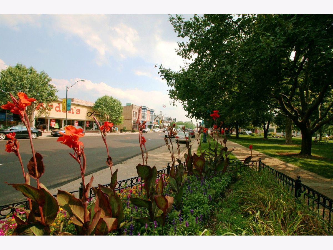





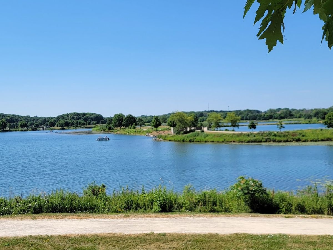
Room Specifics
Total Bedrooms: 4
Bedrooms Above Ground: 4
Bedrooms Below Ground: 0
Dimensions: —
Floor Type: —
Dimensions: —
Floor Type: —
Dimensions: —
Floor Type: —
Full Bathrooms: 5
Bathroom Amenities: Whirlpool,Separate Shower,Double Sink
Bathroom in Basement: 1
Rooms: —
Basement Description: —
Other Specifics
| 3 | |
| — | |
| — | |
| — | |
| — | |
| 106 x 23 x 141x 104 x 171 | |
| — | |
| — | |
| — | |
| — | |
| Not in DB | |
| — | |
| — | |
| — | |
| — |
Tax History
| Year | Property Taxes |
|---|---|
| 2025 | $27,602 |
Contact Agent
Nearby Similar Homes
Nearby Sold Comparables
Contact Agent
Listing Provided By
Berkshire Hathaway HomeServices Chicago


