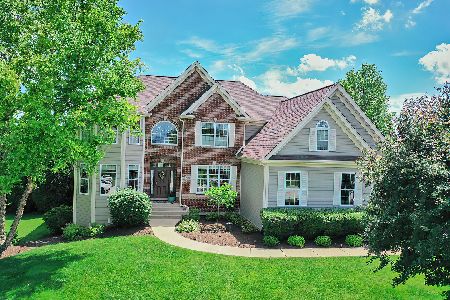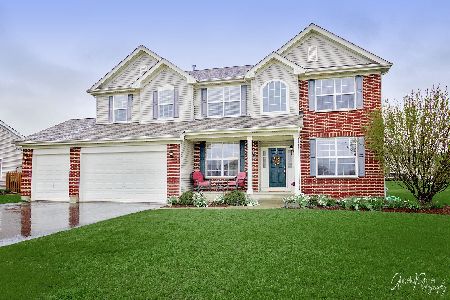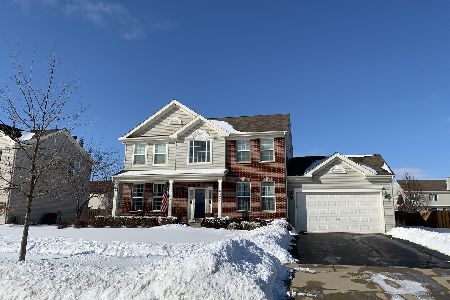6407 Longford Drive, Mchenry, Illinois 60050
$449,000
|
For Sale
|
|
| Status: | Contingent |
| Sqft: | 2,352 |
| Cost/Sqft: | $191 |
| Beds: | 4 |
| Baths: | 3 |
| Year Built: | 2004 |
| Property Taxes: | $9,968 |
| Days On Market: | 13 |
| Lot Size: | 0,27 |
Description
Beautiful Donovan Model on the Lake in Legend Lakes! Welcome to Legend Lakes, one of McHenry's favorite neighborhoods, featuring scenic ponds, parks, walking paths, a basketball court, baseball fields, and even a community fire station! This 4-bedroom, 2.5-bath home offers 2,352 sq. ft. plus a full walkout basement with rough-in plumbing, ready for your finishing ideas. Set on over a quarter-acre lot along the lake, you'll love the peaceful views and relaxing setting. Inside, enjoy fresh paint throughout and newly refinished wood floors (2025). The kitchen has been nicely updated, and the heated 3-car garage is a bonus you'll appreciate all year long. Big-ticket updates include a new roof, gutters, and siding (2021) plus a new water heater (2024). All this, just minutes from McHenry's great restaurants, shopping, and nightlife!
Property Specifics
| Single Family | |
| — | |
| — | |
| 2004 | |
| — | |
| Donovan | |
| Yes | |
| 0.27 |
| — | |
| — | |
| 366 / Annual | |
| — | |
| — | |
| — | |
| 12473961 | |
| 0932403001 |
Nearby Schools
| NAME: | DISTRICT: | DISTANCE: | |
|---|---|---|---|
|
Grade School
Valley View Elementary School |
15 | — | |
|
Middle School
Parkland Middle School |
15 | Not in DB | |
|
High School
Mchenry Campus |
156 | Not in DB | |
Property History
| DATE: | EVENT: | PRICE: | SOURCE: |
|---|---|---|---|
| 5 Jun, 2015 | Sold | $248,000 | MRED MLS |
| 19 Mar, 2015 | Under contract | $259,900 | MRED MLS |
| 24 Feb, 2015 | Listed for sale | $259,900 | MRED MLS |
| 24 Sep, 2025 | Under contract | $449,000 | MRED MLS |
| 17 Sep, 2025 | Listed for sale | $449,000 | MRED MLS |
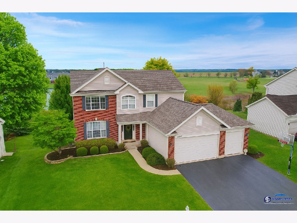
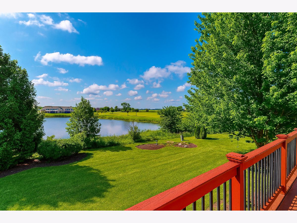
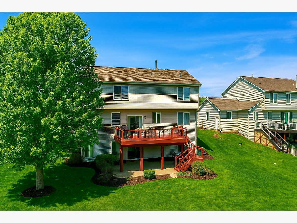
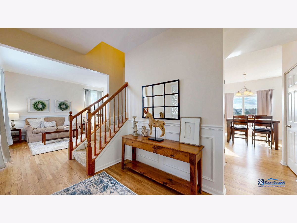
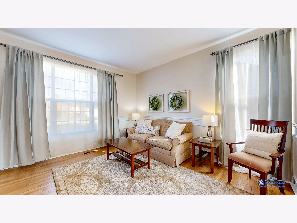
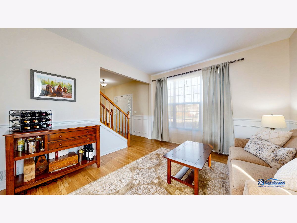
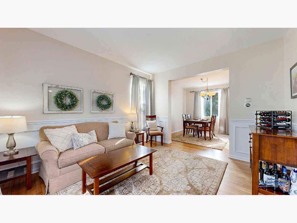
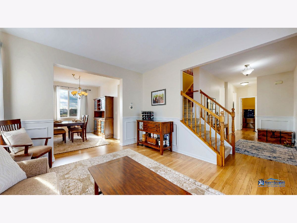
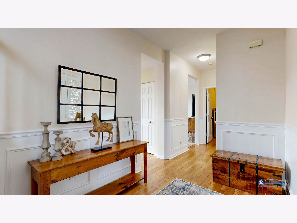
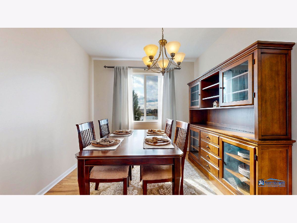
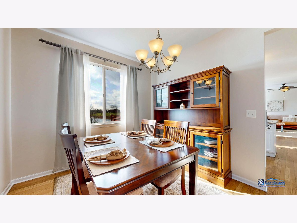
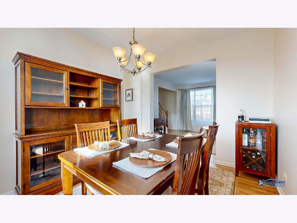
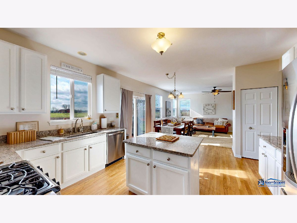
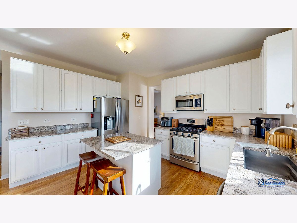
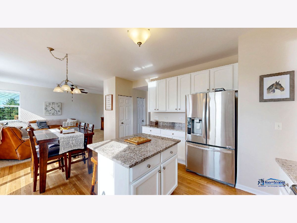
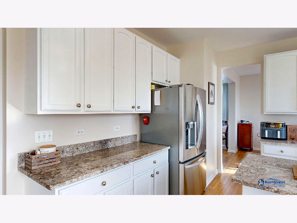
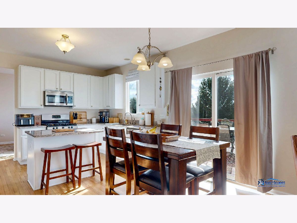
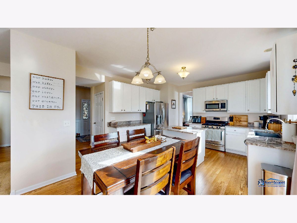
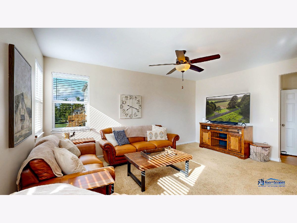
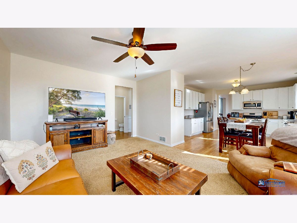
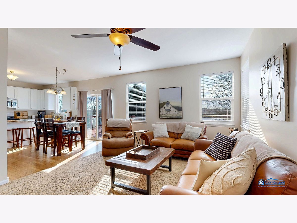
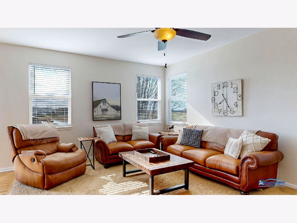
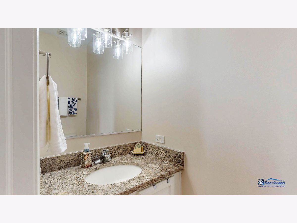
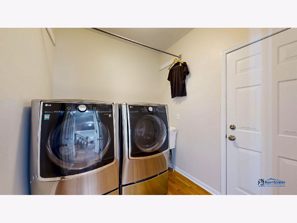
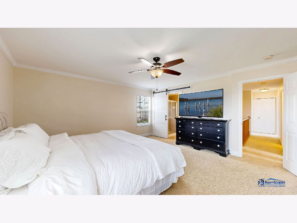
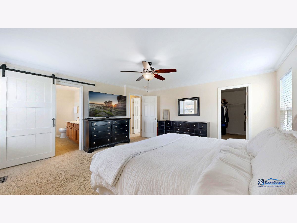
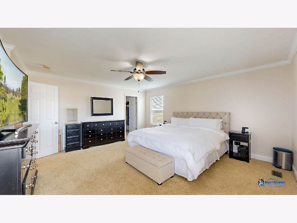
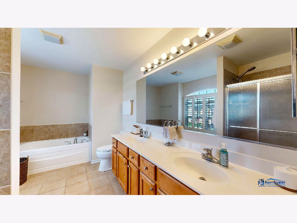
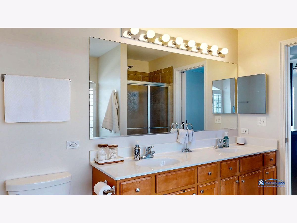
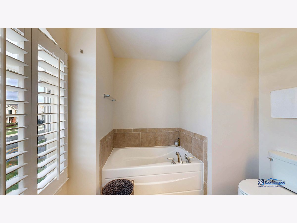
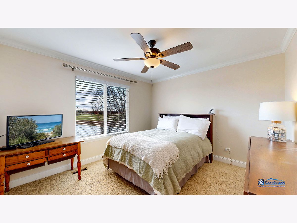
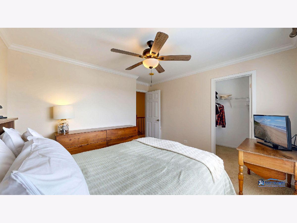
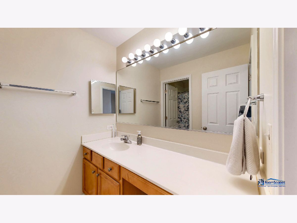
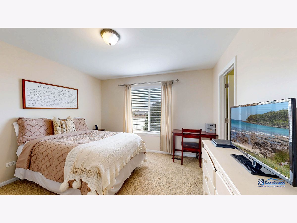
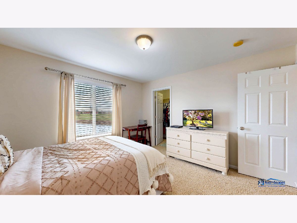
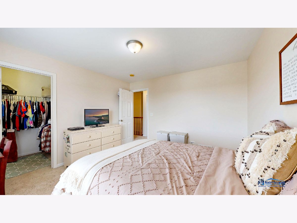
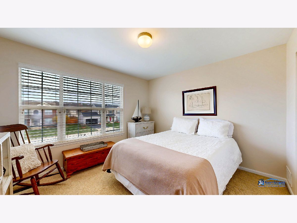
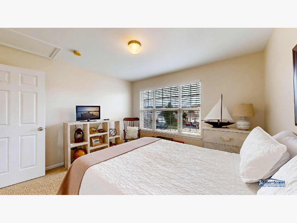
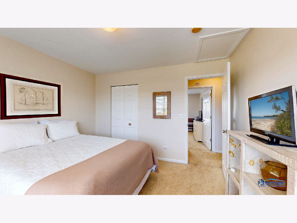
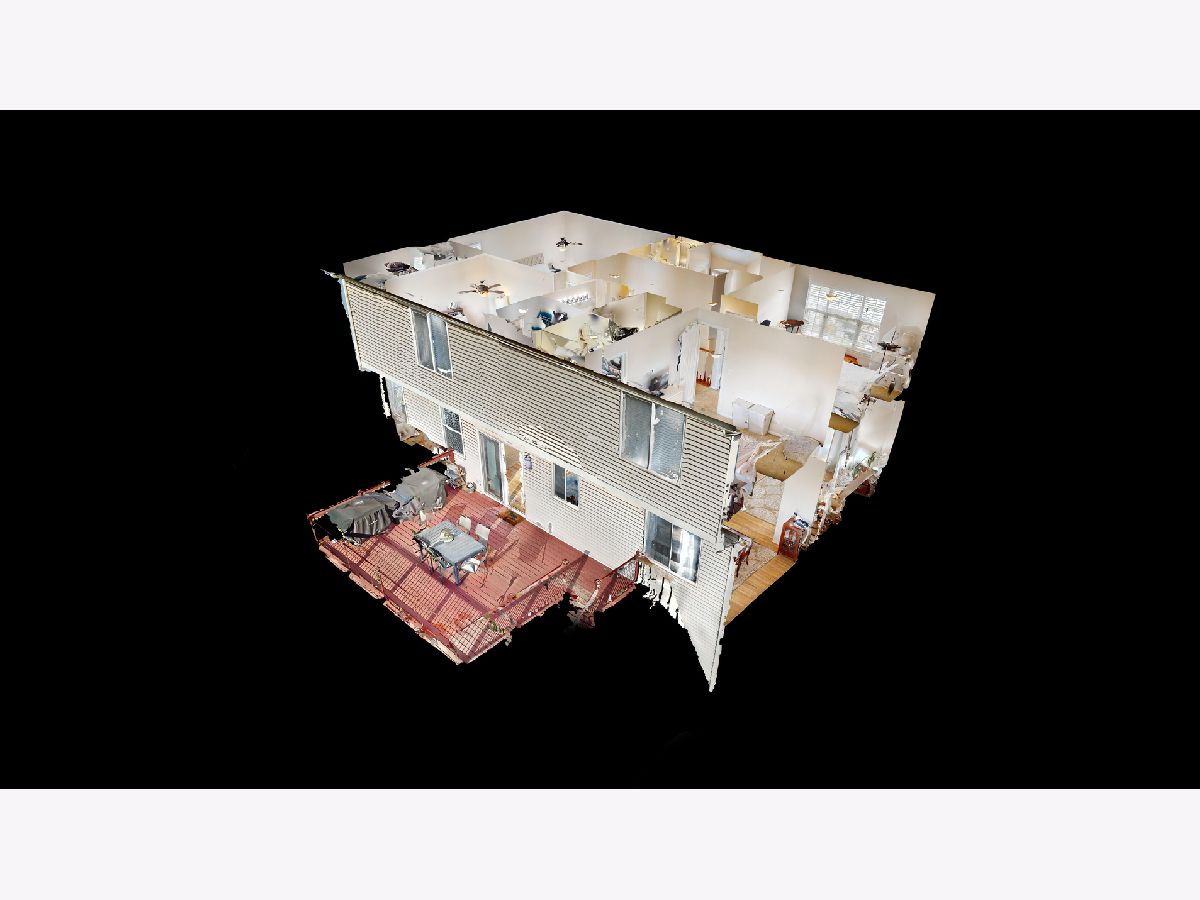
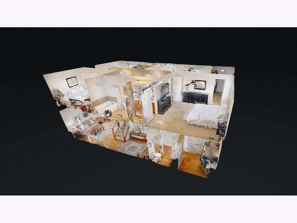
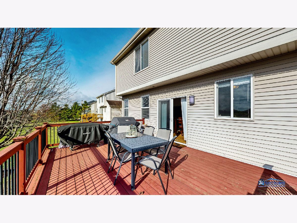
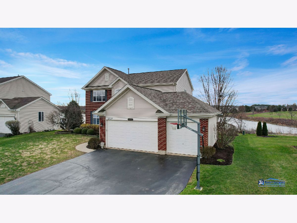
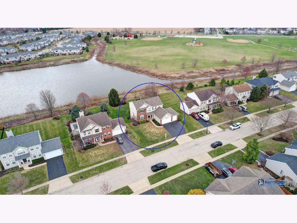
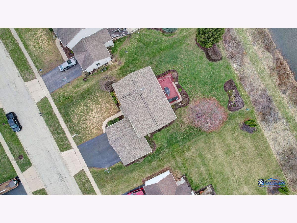
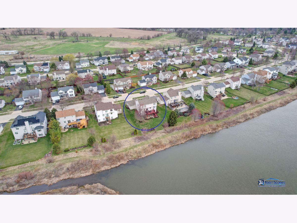
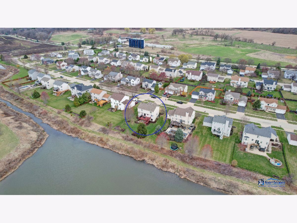
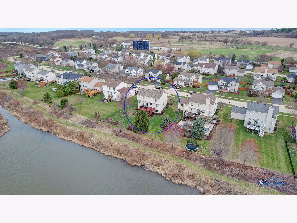
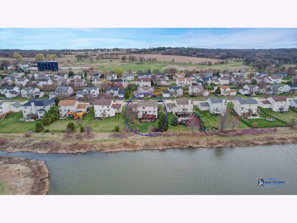
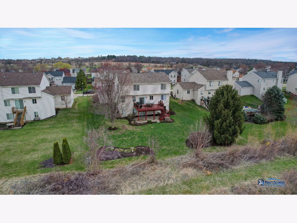
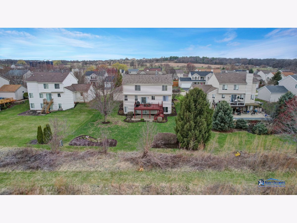
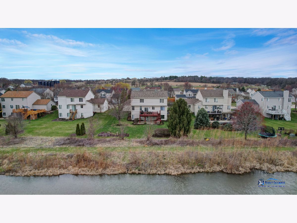
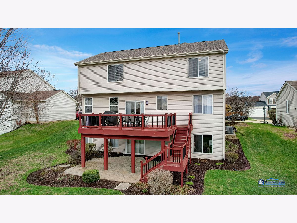
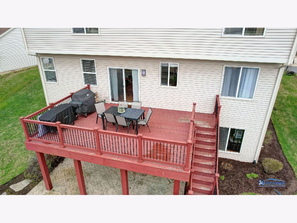
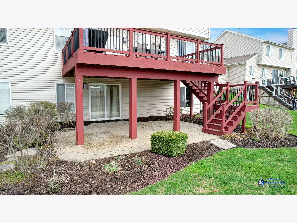
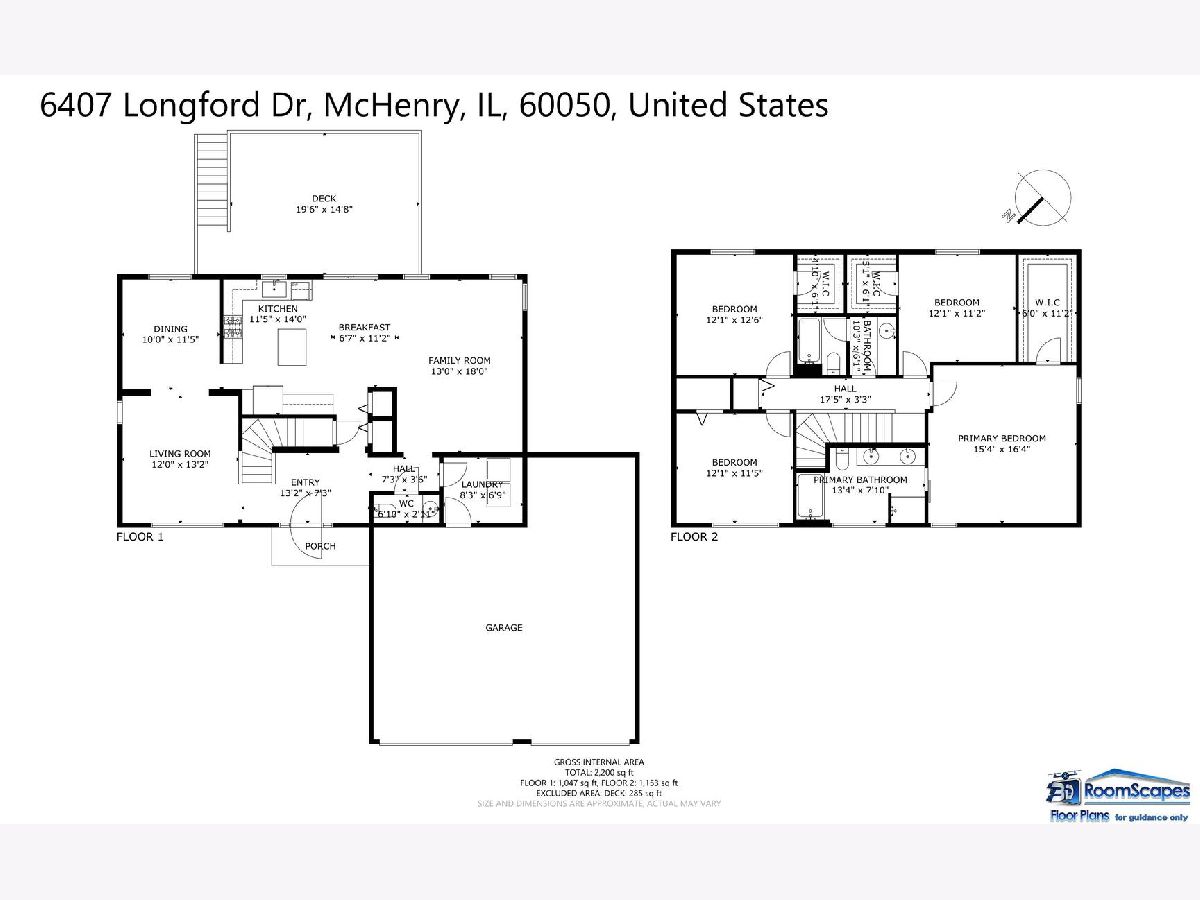
Room Specifics
Total Bedrooms: 4
Bedrooms Above Ground: 4
Bedrooms Below Ground: 0
Dimensions: —
Floor Type: —
Dimensions: —
Floor Type: —
Dimensions: —
Floor Type: —
Full Bathrooms: 3
Bathroom Amenities: Whirlpool,Separate Shower,Double Sink
Bathroom in Basement: 0
Rooms: —
Basement Description: —
Other Specifics
| 3 | |
| — | |
| — | |
| — | |
| — | |
| 150X79X83 | |
| — | |
| — | |
| — | |
| — | |
| Not in DB | |
| — | |
| — | |
| — | |
| — |
Tax History
| Year | Property Taxes |
|---|---|
| 2015 | $7,381 |
| 2025 | $9,968 |
Contact Agent
Nearby Similar Homes
Nearby Sold Comparables
Contact Agent
Listing Provided By
Keller Williams North Shore West


