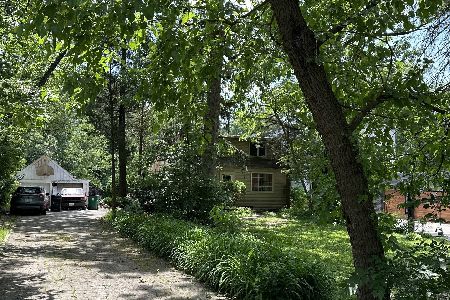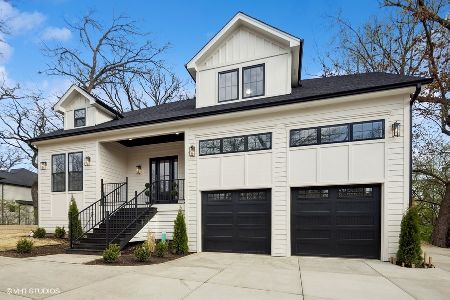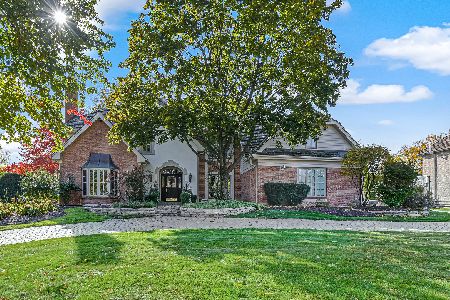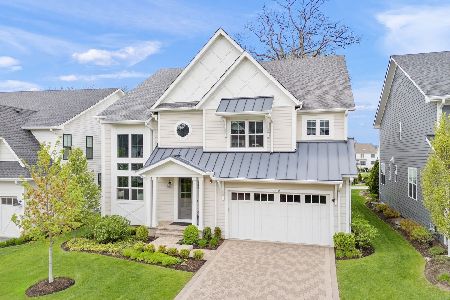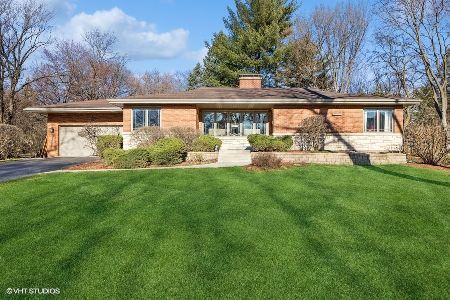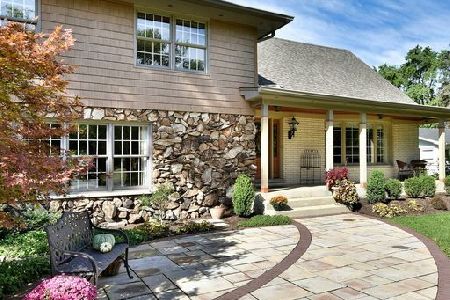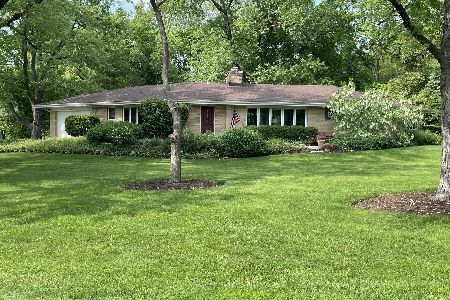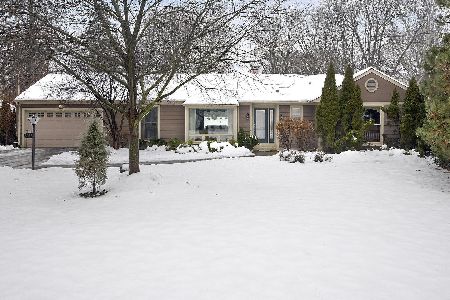6411 Pontiac Drive, Indian Head Park, Illinois 60525
$750,000
|
For Sale
|
|
| Status: | Active |
| Sqft: | 1,697 |
| Cost/Sqft: | $442 |
| Beds: | 3 |
| Baths: | 2 |
| Year Built: | 1961 |
| Property Taxes: | $9,795 |
| Days On Market: | 36 |
| Lot Size: | 0,53 |
Description
Beautifully renovated quality custom brick three bedroom ranch home on over 1/2 acre wooded land. Everything NEW including electrical, plumbing, HVAC, tankless hot water heater, two full bathrooms and kitchen with all new cabinets, granite countertops and appliances. Hardwood flooring in bedrooms, living room and dining room. Enter into the large living room with fireplace and large window overlooking front yard. Formal dining room leads to kitchen with breakfast area overlooking amazing yard with large deck and brick patio. Full finished basement with fireplace. Two car attached garage. Highlands school district. Perfect location close proximity to downtown Western Springs, Hinsdale and Burr Ridge Village Center.
Property Specifics
| Single Family | |
| — | |
| — | |
| 1961 | |
| — | |
| RANCH | |
| No | |
| 0.53 |
| Cook | |
| — | |
| 0 / Not Applicable | |
| — | |
| — | |
| — | |
| 12447383 | |
| 18192050300000 |
Nearby Schools
| NAME: | DISTRICT: | DISTANCE: | |
|---|---|---|---|
|
Grade School
Highlands Elementary School |
106 | — | |
|
Middle School
Highlands Middle School |
106 | Not in DB | |
|
High School
Lyons Twp High School |
204 | Not in DB | |
Property History
| DATE: | EVENT: | PRICE: | SOURCE: |
|---|---|---|---|
| 29 Jul, 2011 | Sold | $445,000 | MRED MLS |
| 10 Jun, 2011 | Under contract | $475,000 | MRED MLS |
| 25 Apr, 2011 | Listed for sale | $475,000 | MRED MLS |
| 22 Apr, 2024 | Sold | $660,000 | MRED MLS |
| 11 Mar, 2024 | Under contract | $650,000 | MRED MLS |
| 7 Mar, 2024 | Listed for sale | $650,000 | MRED MLS |
| — | Last price change | $779,000 | MRED MLS |
| 15 Aug, 2025 | Listed for sale | $779,000 | MRED MLS |
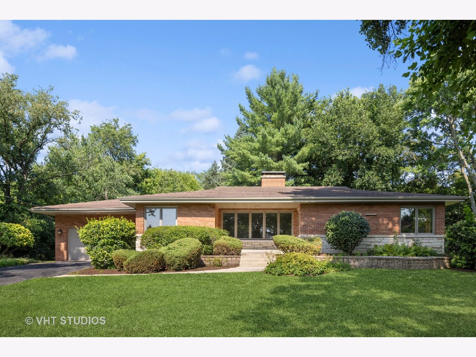
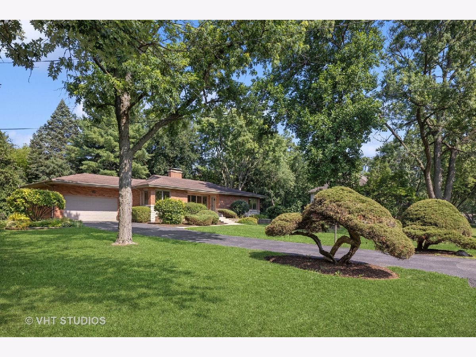
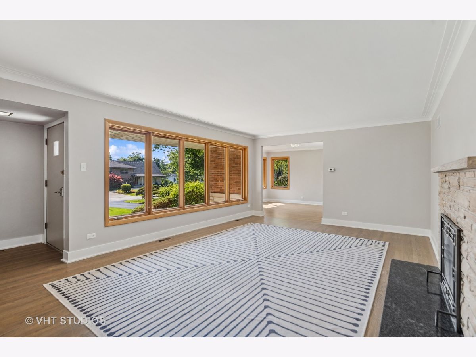
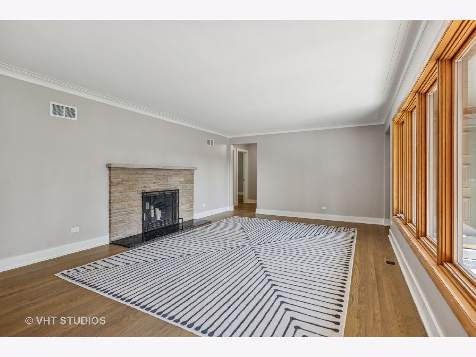
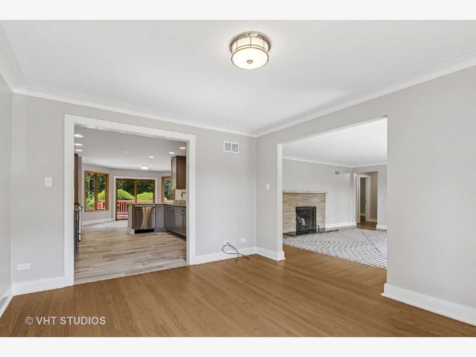
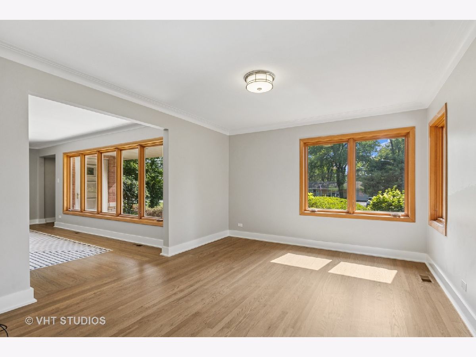
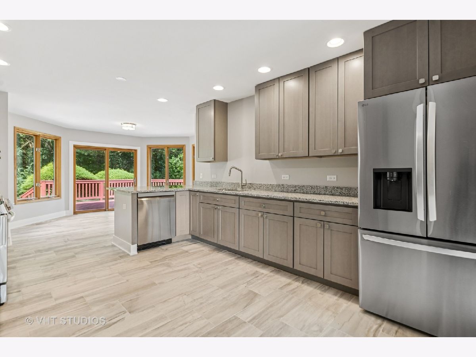
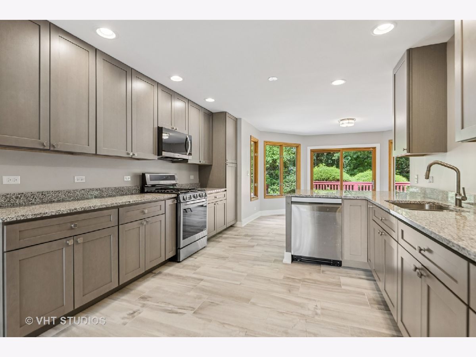
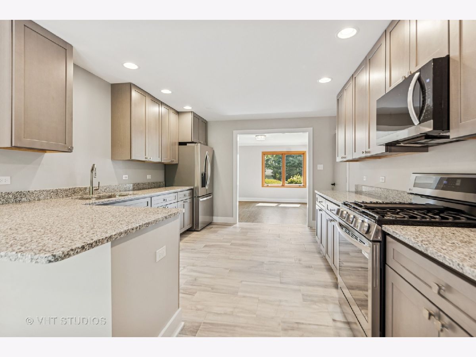
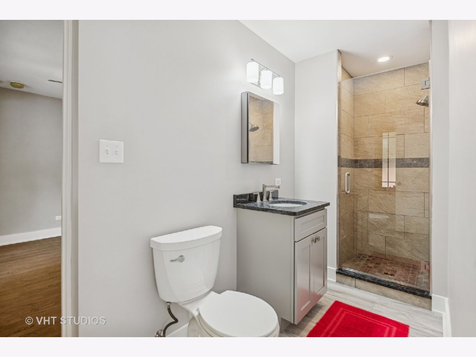
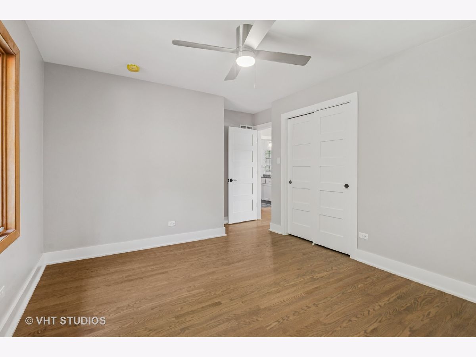
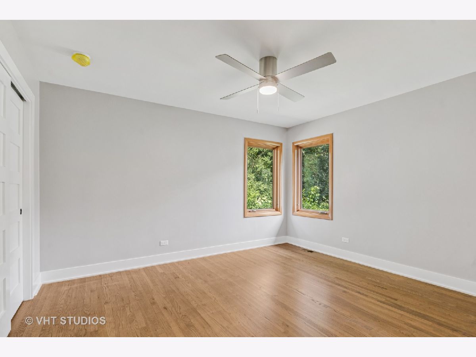
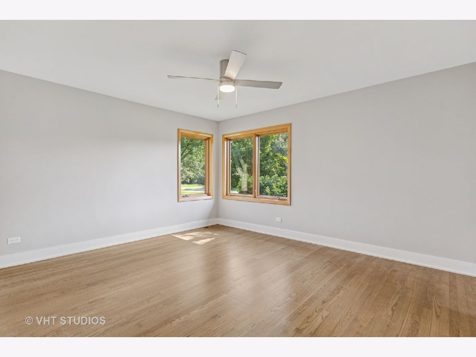
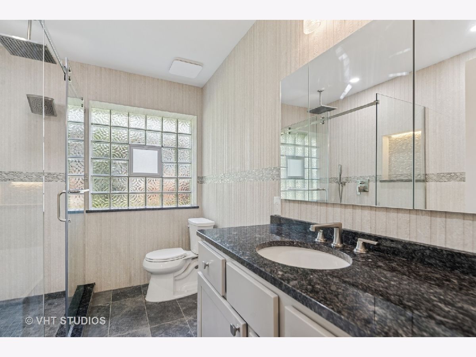
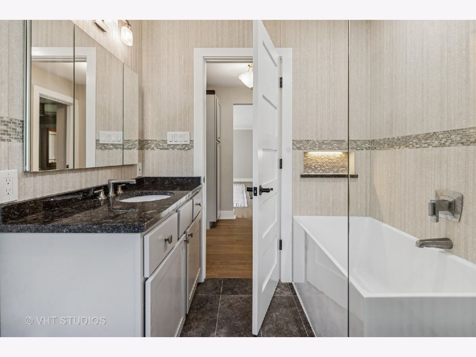
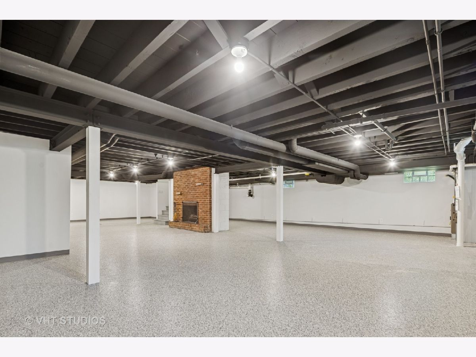
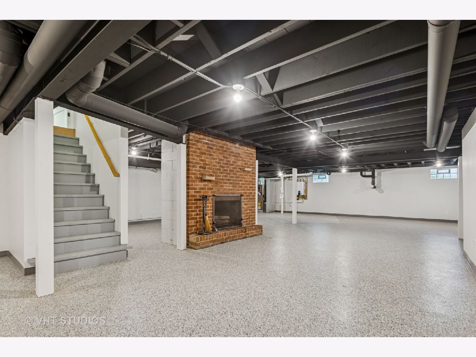
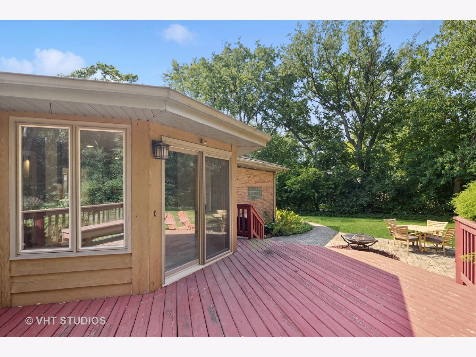
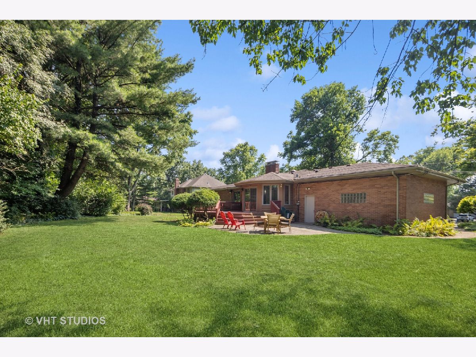
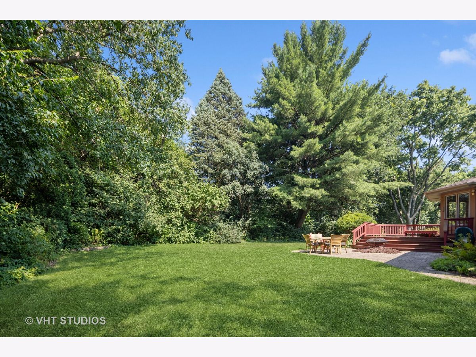
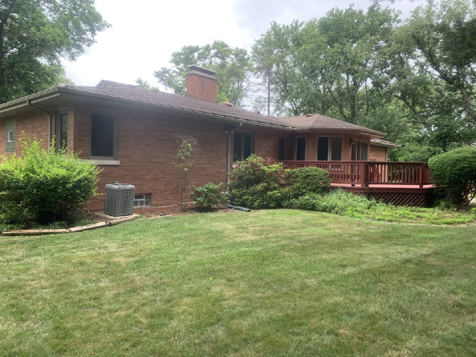
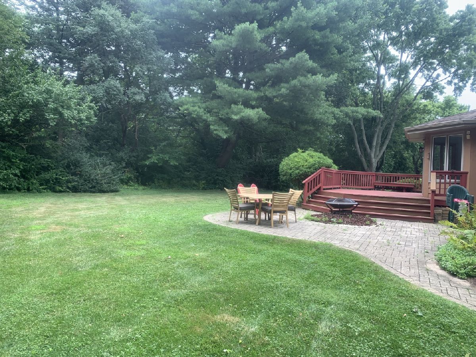
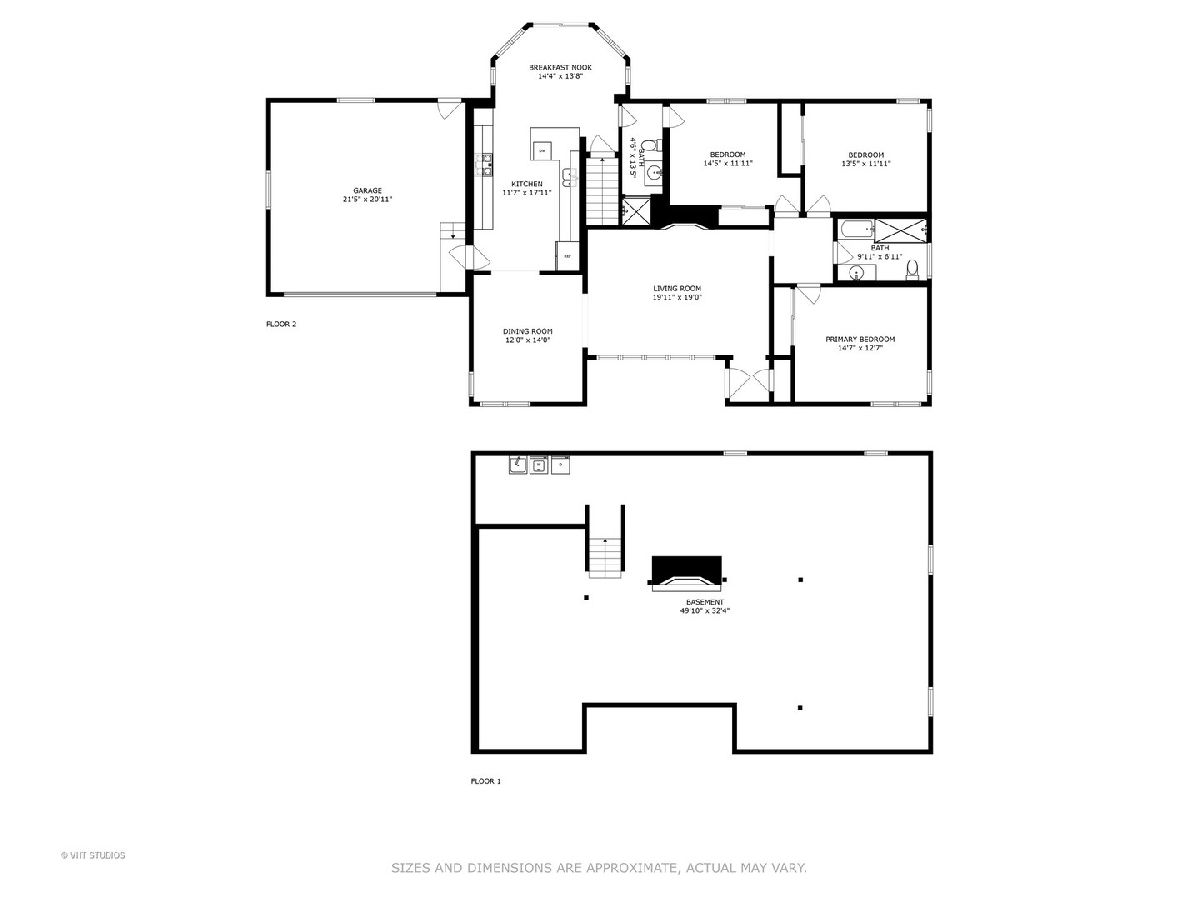
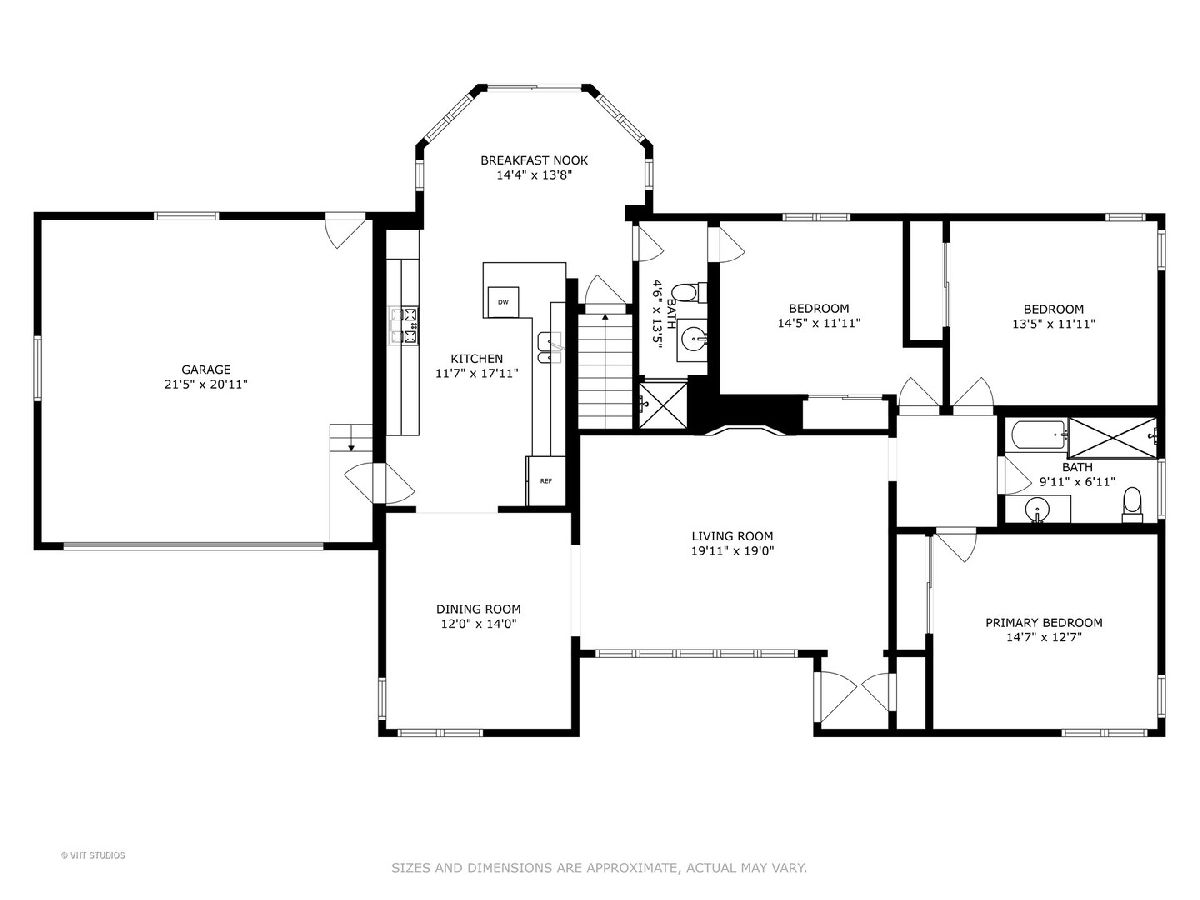
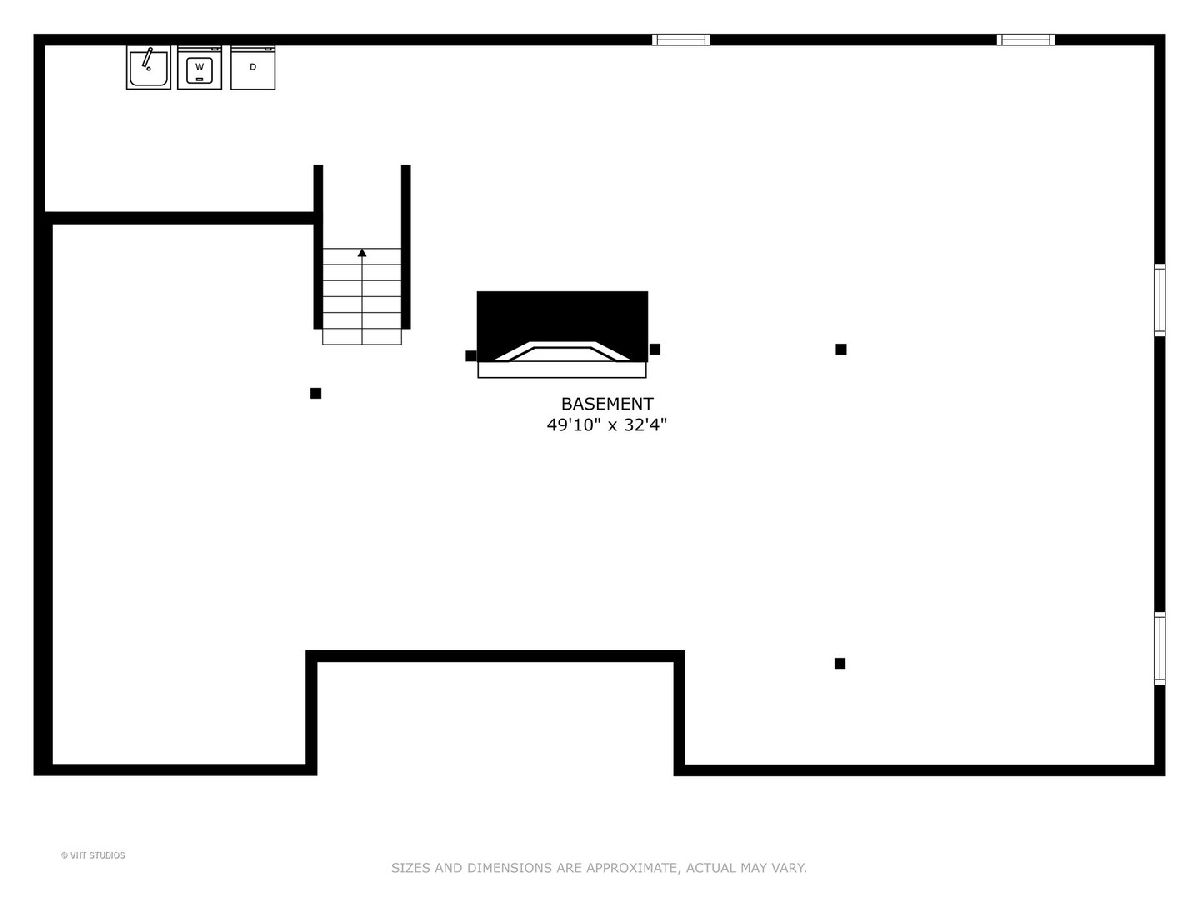
Room Specifics
Total Bedrooms: 3
Bedrooms Above Ground: 3
Bedrooms Below Ground: 0
Dimensions: —
Floor Type: —
Dimensions: —
Floor Type: —
Full Bathrooms: 2
Bathroom Amenities: —
Bathroom in Basement: 0
Rooms: —
Basement Description: —
Other Specifics
| 2 | |
| — | |
| — | |
| — | |
| — | |
| 150X171.25X135X159.95 | |
| — | |
| — | |
| — | |
| — | |
| Not in DB | |
| — | |
| — | |
| — | |
| — |
Tax History
| Year | Property Taxes |
|---|---|
| 2011 | $7,986 |
| 2024 | $10,359 |
| — | $9,795 |
Contact Agent
Nearby Similar Homes
Nearby Sold Comparables
Contact Agent
Listing Provided By
@properties Christie's International Real Estate


