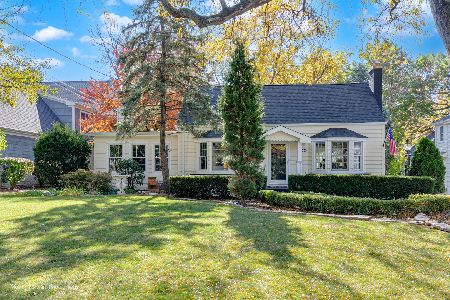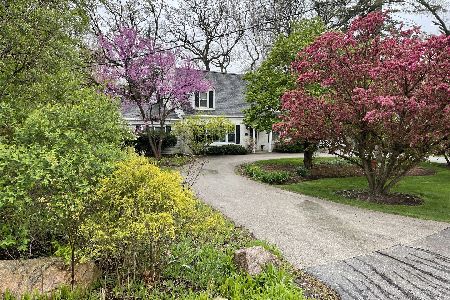6441 Blackhawk Trail, Indian Head Park, Illinois 60525
$1,034,000
|
For Sale
|
|
| Status: | Re-activated |
| Sqft: | 4,117 |
| Cost/Sqft: | $251 |
| Beds: | 6 |
| Baths: | 4 |
| Year Built: | 2001 |
| Property Taxes: | $16,817 |
| Days On Market: | 67 |
| Lot Size: | 0,30 |
Description
Welcome to this beautiful six-bedroom, four-bathroom home located in the serene and picturesque Indian Head Park. Built in 2001, the home has been nicely updated, featuring hardwood floors throughout the main level and sprawling ceilings that add a touch of elegance. This home also features a finished walk-out basement, providing extra living space that can be used as related living space with an additional kitchen on the lower level. From the main level, there is a large deck perfect for entertaining guests and enjoying the fall nights. The home is located in Highlands School District 106 (grades K-8) and LT High School, in District 204. This property boasts a three-car garage and is nestled among mature trees with beautifully landscaped surroundings. Don't miss the opportunity to make this your dream home! Seller is selling the home "As Is," and this home is well worth it. Long-time owner says this is a must-see home. The home is even better in person!! Set your appointment today!
Property Specifics
| Single Family | |
| — | |
| — | |
| 2001 | |
| — | |
| — | |
| No | |
| 0.3 |
| Cook | |
| — | |
| — / Not Applicable | |
| — | |
| — | |
| — | |
| 12473847 | |
| 18192040270000 |
Nearby Schools
| NAME: | DISTRICT: | DISTANCE: | |
|---|---|---|---|
|
Grade School
Highlands Elementary School |
106 | — | |
|
Middle School
Highlands Middle School |
106 | Not in DB | |
|
High School
Lyons Twp High School |
204 | Not in DB | |
Property History
| DATE: | EVENT: | PRICE: | SOURCE: |
|---|---|---|---|
| — | Last price change | $1,044,000 | MRED MLS |
| 16 Sep, 2025 | Listed for sale | $1,089,000 | MRED MLS |
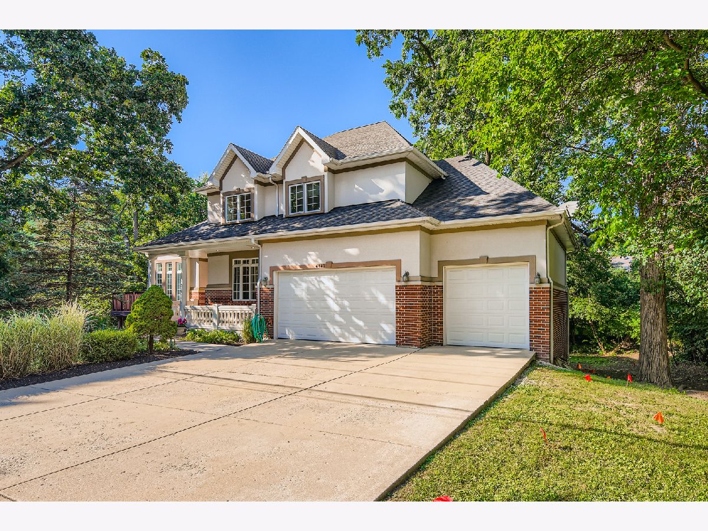

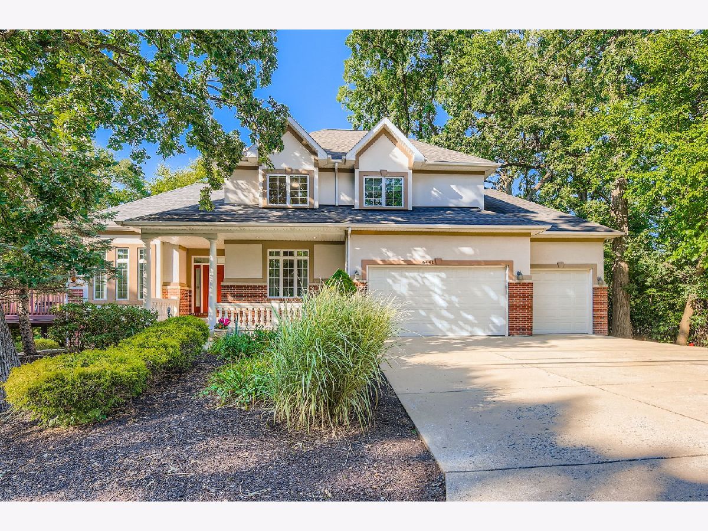

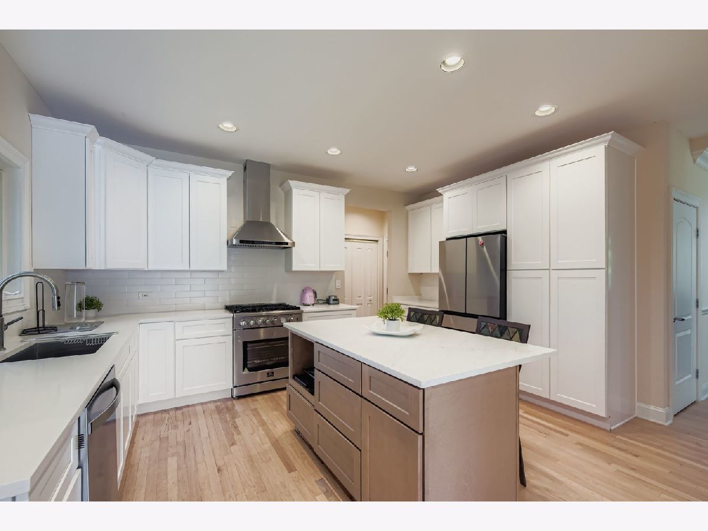
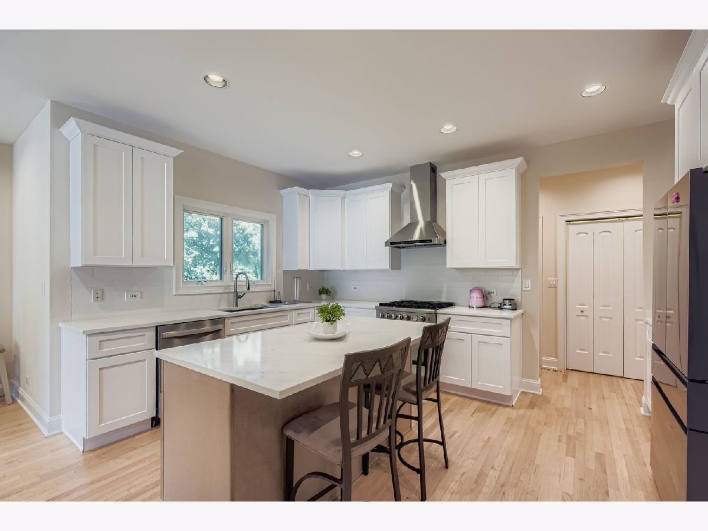

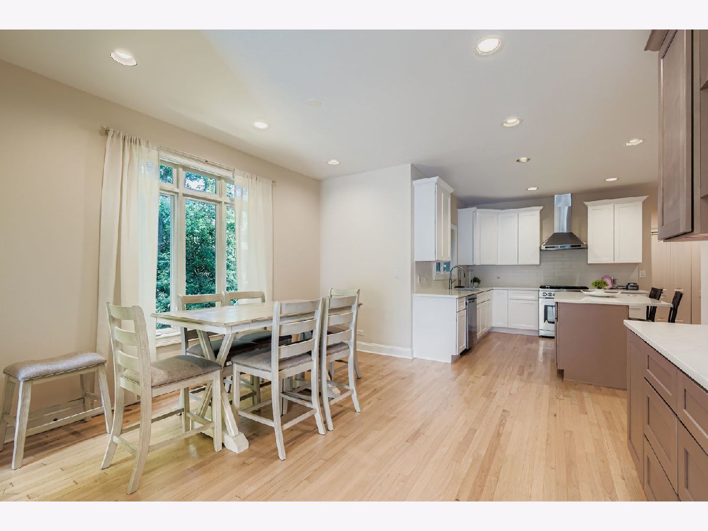


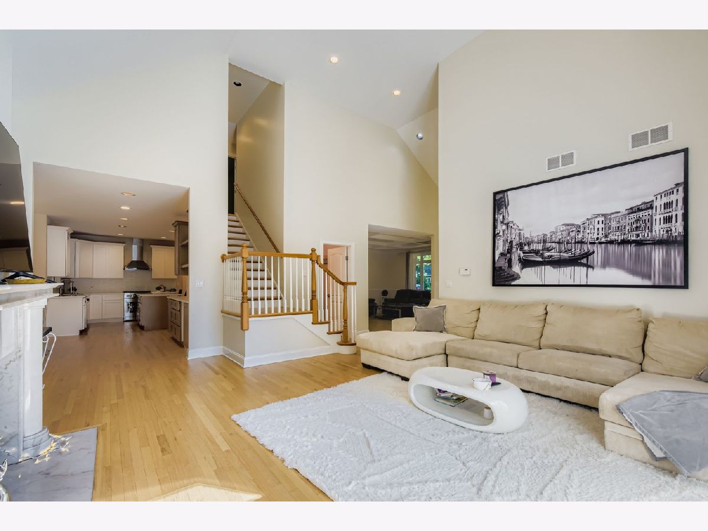



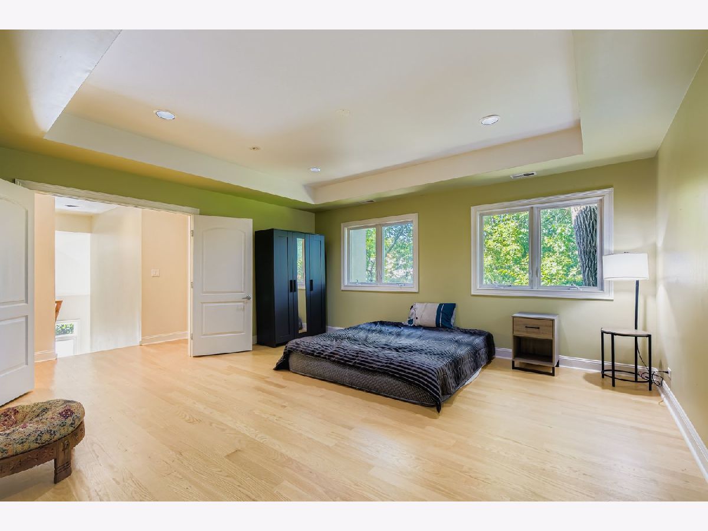

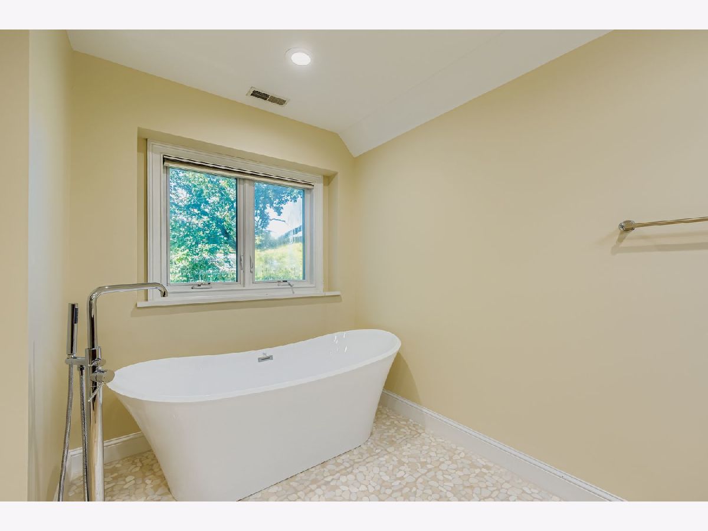
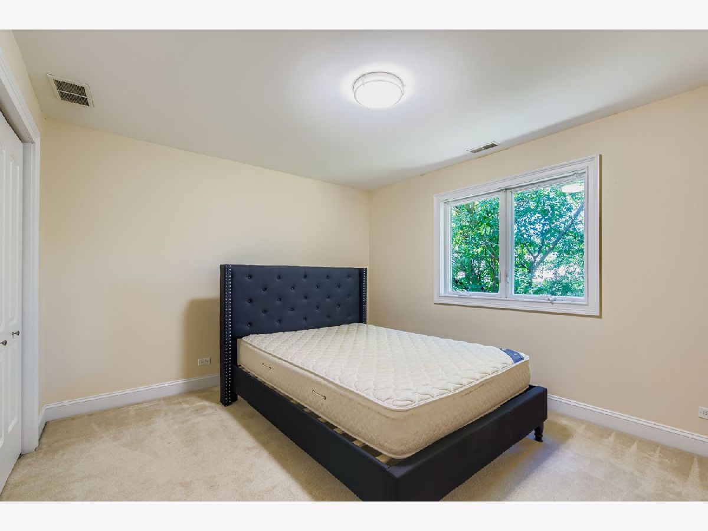
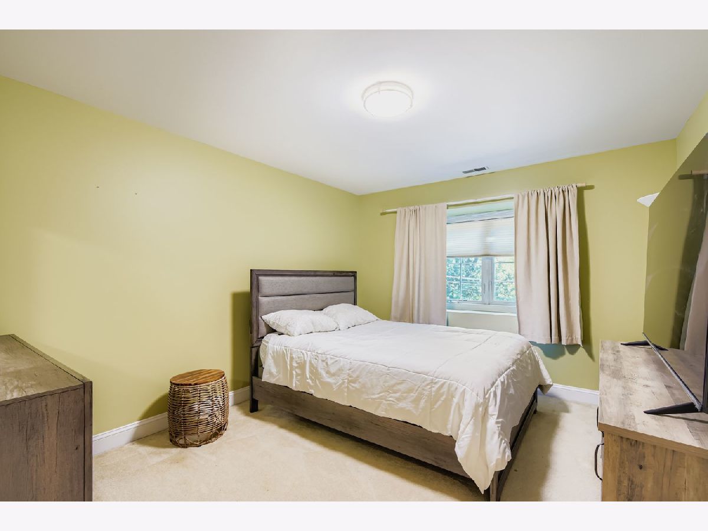











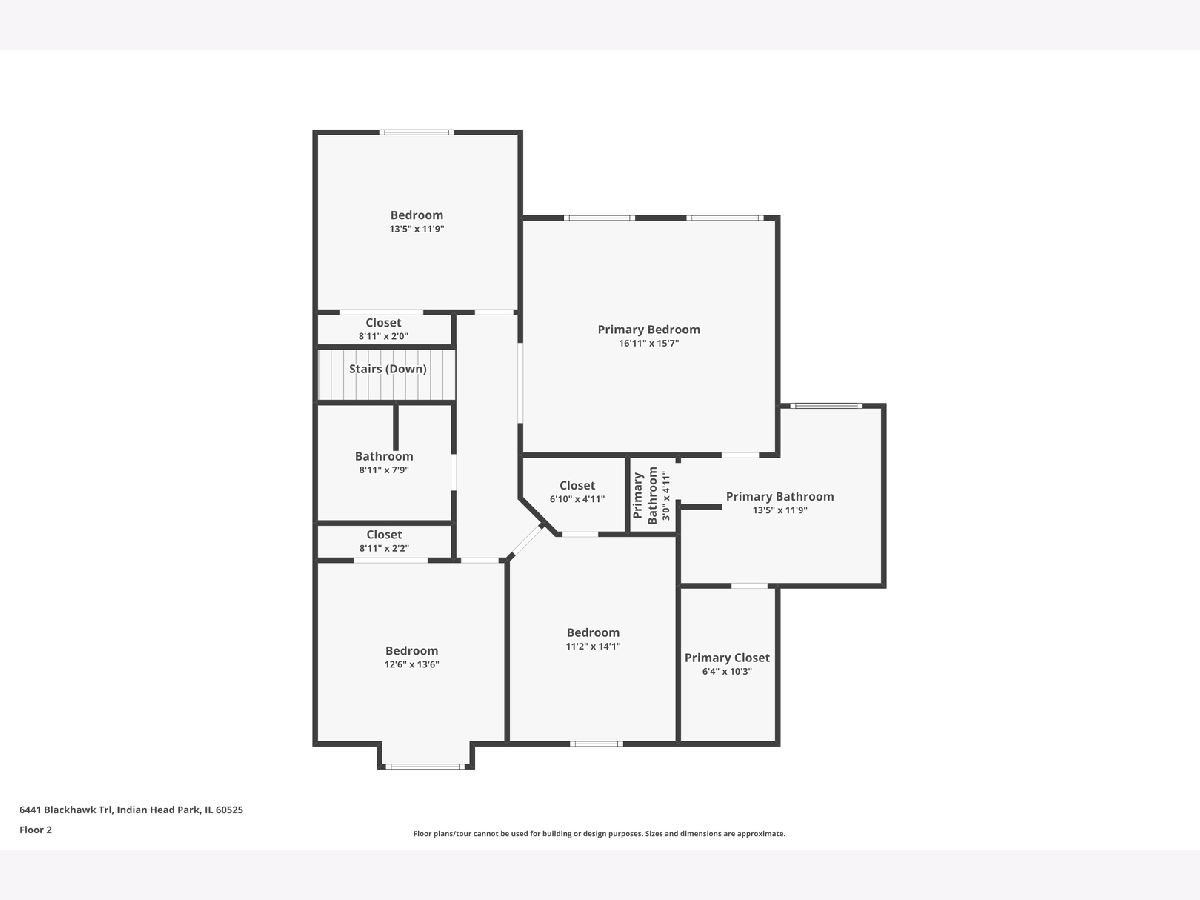


Room Specifics
Total Bedrooms: 6
Bedrooms Above Ground: 6
Bedrooms Below Ground: 0
Dimensions: —
Floor Type: —
Dimensions: —
Floor Type: —
Dimensions: —
Floor Type: —
Dimensions: —
Floor Type: —
Dimensions: —
Floor Type: —
Full Bathrooms: 4
Bathroom Amenities: Whirlpool,Separate Shower,Double Sink,Soaking Tub
Bathroom in Basement: 1
Rooms: —
Basement Description: —
Other Specifics
| 3 | |
| — | |
| — | |
| — | |
| — | |
| 267X115X265X7 | |
| — | |
| — | |
| — | |
| — | |
| Not in DB | |
| — | |
| — | |
| — | |
| — |
Tax History
| Year | Property Taxes |
|---|---|
| — | $16,817 |
Contact Agent
Nearby Similar Homes
Nearby Sold Comparables
Contact Agent
Listing Provided By
Capital Investment Realty Group Inc

