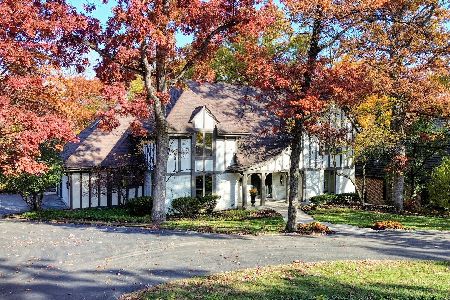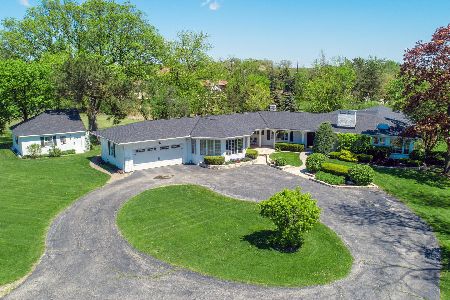6413 County Line Road, Burr Ridge, Illinois 60527
$5,900,000
|
For Sale
|
|
| Status: | Active |
| Sqft: | 13,900 |
| Cost/Sqft: | $424 |
| Beds: | 6 |
| Baths: | 9 |
| Year Built: | 2025 |
| Property Taxes: | $44,814 |
| Days On Market: | 118 |
| Lot Size: | 0,94 |
Description
Welcome to 6413 County Line Road-an extraordinary new construction estate set on a full acre along Burr Ridge's prestigious Millionaires Row. Masterfully designed with timeless architecture and best-in-class finishes, this home offers a rare blend of luxury, comfort, and craftsmanship. The exterior makes an immediate statement, wrapped entirely in natural stone and limestone with a terracotta clay tile roof and Marvin windows throughout. Natural cobblestone pavers lead to a grand entrance framed by bluestone steps and manicured landscaping. Inside, you're welcomed by radiant-heated white Thassos marble floors with black inlays, soaring ceilings, and exquisite millwork throughout. The chef's kitchen is outfitted with Sub-Zero, Wolf, Thermador, and Bosch appliances, marble countertops with full slab backsplash, and custom cabinetry in a mix of painted, glazed, and stained finishes. A second full kitchen on the lower level adds exceptional functionality. Each bedroom is a private suite with its own balcony, while the primary bathrooms are outfitted in floor-to-ceiling marble with digital Kohler and Grohe fixtures and radiant heat. Throughout the home, 5" white oak flooring adds warmth, and four custom staircases with hand-forged wrought iron offer both elegance and flow. The lower level is designed for entertaining and wellness, featuring a full bar, state-of-the-art theater, sauna, steam room, and a custom three-level elevator. The four-car garage and driveway are both radiant-heated for year-round ease. Located near top-rated schools, country clubs, Hinsdale Hospital, and just minutes from downtown Hinsdale and Burr Ridge, this home delivers unmatched quality in one of Chicagoland's most coveted locations.
Property Specifics
| Single Family | |
| — | |
| — | |
| 2025 | |
| — | |
| — | |
| No | |
| 0.94 |
| Cook | |
| — | |
| 0 / Not Applicable | |
| — | |
| — | |
| — | |
| 12425230 | |
| 18191000210000 |
Nearby Schools
| NAME: | DISTRICT: | DISTANCE: | |
|---|---|---|---|
|
Grade School
Elm Elementary School |
181 | — | |
|
Middle School
Hinsdale Middle School |
181 | Not in DB | |
|
High School
Hinsdale Central High School |
86 | Not in DB | |
Property History
| DATE: | EVENT: | PRICE: | SOURCE: |
|---|---|---|---|
| 29 Jul, 2025 | Listed for sale | $5,900,000 | MRED MLS |








































































Room Specifics
Total Bedrooms: 6
Bedrooms Above Ground: 6
Bedrooms Below Ground: 0
Dimensions: —
Floor Type: —
Dimensions: —
Floor Type: —
Dimensions: —
Floor Type: —
Dimensions: —
Floor Type: —
Dimensions: —
Floor Type: —
Full Bathrooms: 9
Bathroom Amenities: Whirlpool,Separate Shower,Double Sink
Bathroom in Basement: 1
Rooms: —
Basement Description: —
Other Specifics
| 4 | |
| — | |
| — | |
| — | |
| — | |
| 130 X 314.50 | |
| — | |
| — | |
| — | |
| — | |
| Not in DB | |
| — | |
| — | |
| — | |
| — |
Tax History
| Year | Property Taxes |
|---|---|
| 2025 | $44,814 |
Contact Agent
Nearby Similar Homes
Nearby Sold Comparables
Contact Agent
Listing Provided By
@properties Christie's International Real Estate














