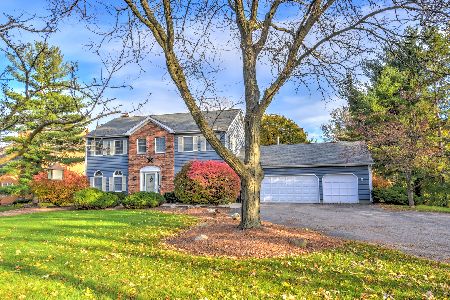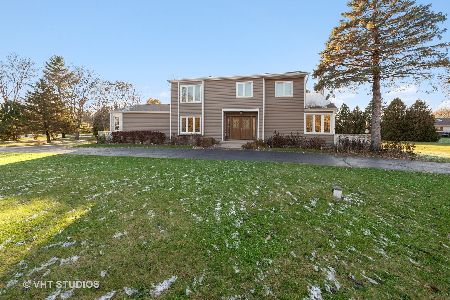6515 Chickaloon Drive, Mchenry, Illinois 60050
$500,000
|
For Sale
|
|
| Status: | New |
| Sqft: | 2,240 |
| Cost/Sqft: | $223 |
| Beds: | 3 |
| Baths: | 4 |
| Year Built: | 1987 |
| Property Taxes: | $10,192 |
| Days On Market: | 2 |
| Lot Size: | 1,03 |
Description
Follow the gorgeous tree-lined streets of Glacier Ridge to this stunning brick/steel sided ranch on a full acre! This 4-bedroom, 3.5-bath home offers a perfect blend of comfort and functionality. The chef's kitchen is a dream with a full-size refrigerator and freezer, double oven, pot filler, huge island, granite countertops, and a walk-in pantry which opens up to a bright living room with a cozy fireplace. The spacious primary suite features heated floors, whirlpool tub, double sinks, bidet, skylight, and a custom walk-in closet. The main level also includes two additional bedrooms, a large office, and a combined mud/laundry room. All rooms on the main level have ceiling fans. The finished basement adds incredible living space with a family room, rec area, oversized bedroom with fireplace, full bath, and abundant storage with epoxy floors. The backyard is built for entertaining-enjoy the in-ground pool with new heater 2025, pump 2025, and liner 2024, expansive deck, and garden area. Natural gas hook up for the Grill is a great addition to any backyard entertaining. Extra-wide 2-car garage with 220V outlet. An invisible fence surrounds the entire acre. A rare find that checks every box! See feature sheet for all the updated information. Patio furniture is negotiable.
Property Specifics
| Single Family | |
| — | |
| — | |
| 1987 | |
| — | |
| — | |
| No | |
| 1.03 |
| — | |
| Glacier Ridge | |
| 100 / Annual | |
| — | |
| — | |
| — | |
| 12507472 | |
| 0929401013 |
Property History
| DATE: | EVENT: | PRICE: | SOURCE: |
|---|---|---|---|
| 2 Nov, 2025 | Listed for sale | $500,000 | MRED MLS |
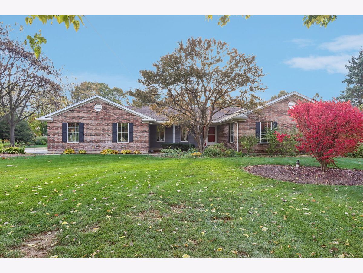
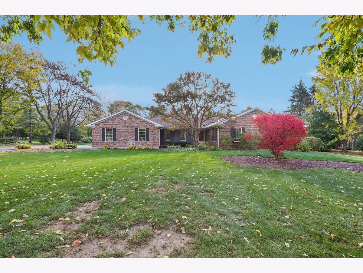
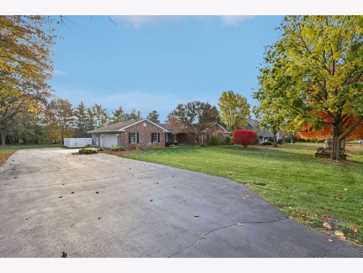
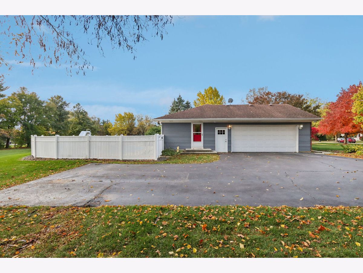
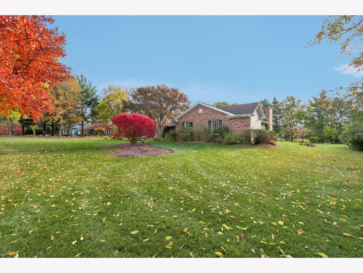
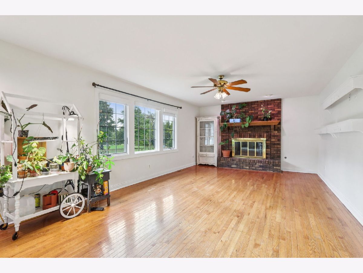
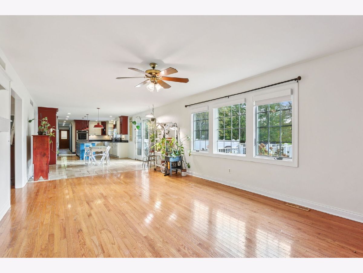
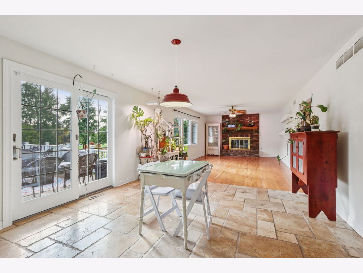
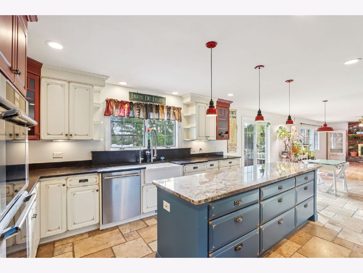
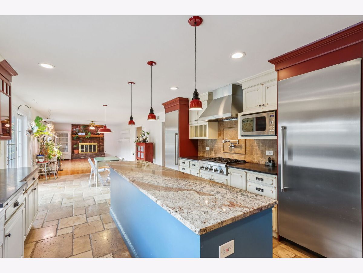
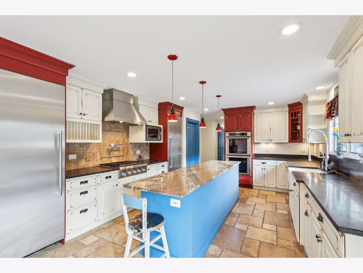
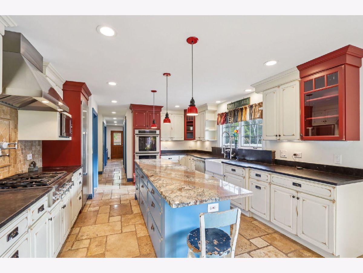
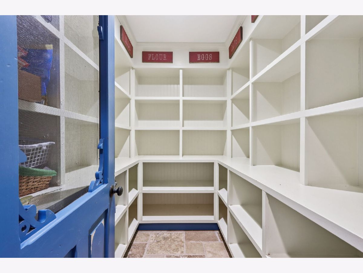
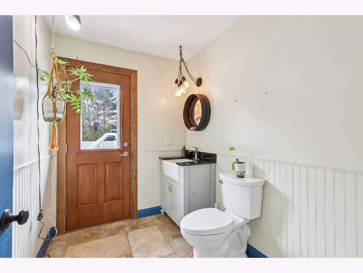
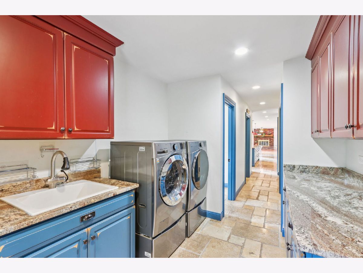
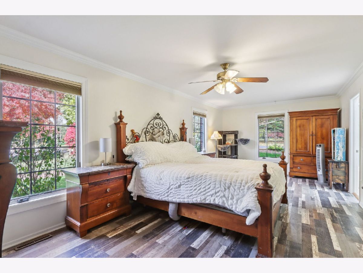
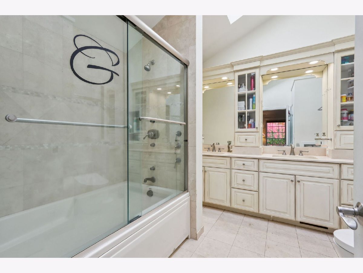
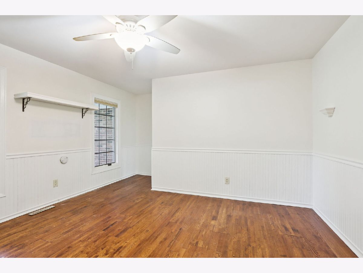
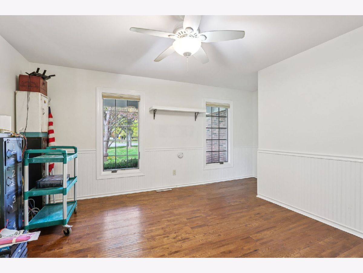
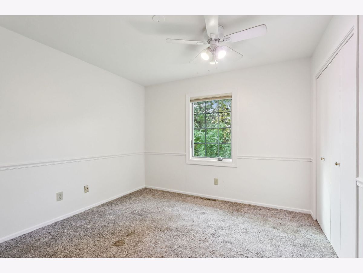
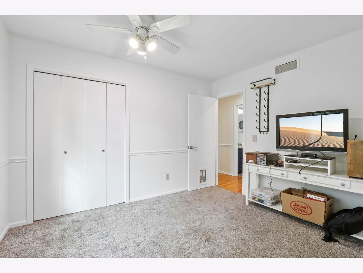
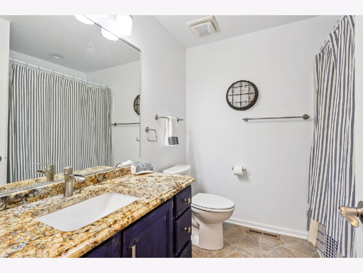
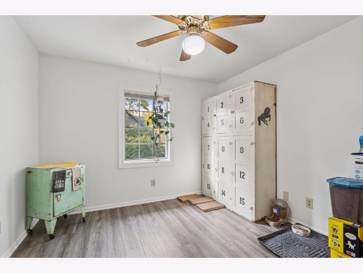
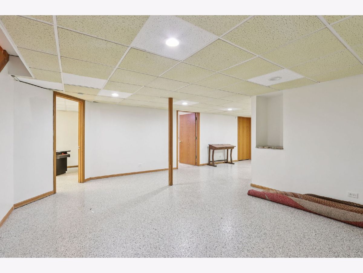
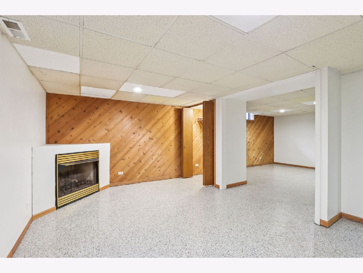
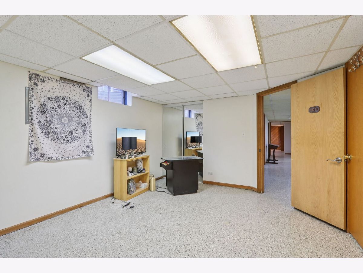
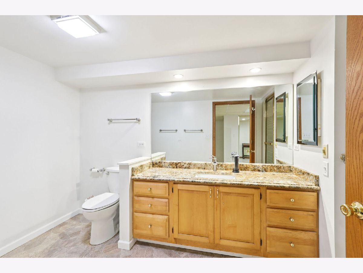
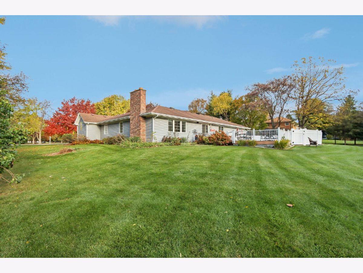
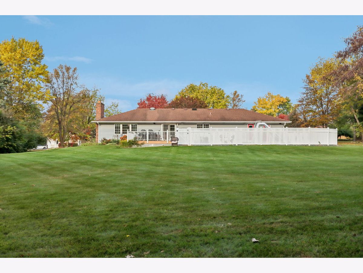
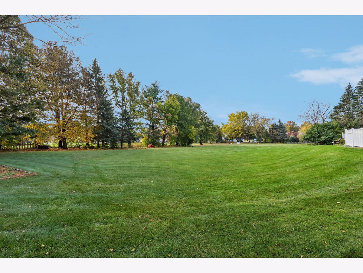
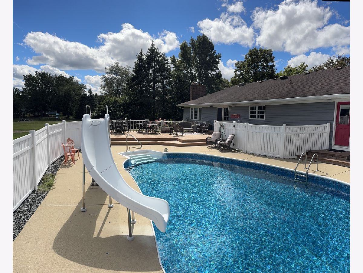
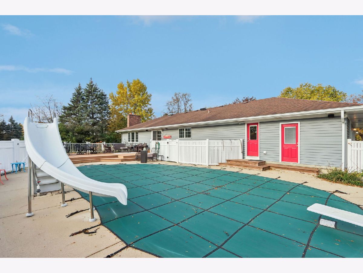
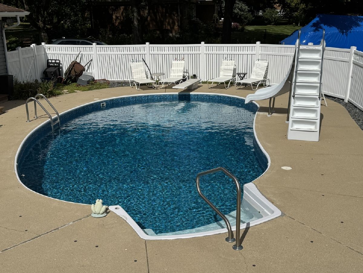
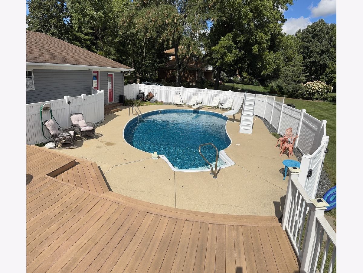
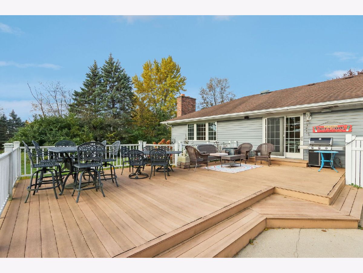
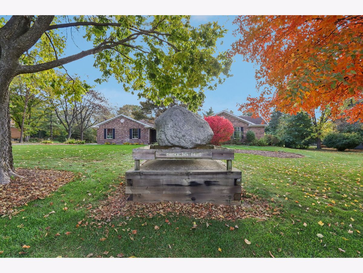
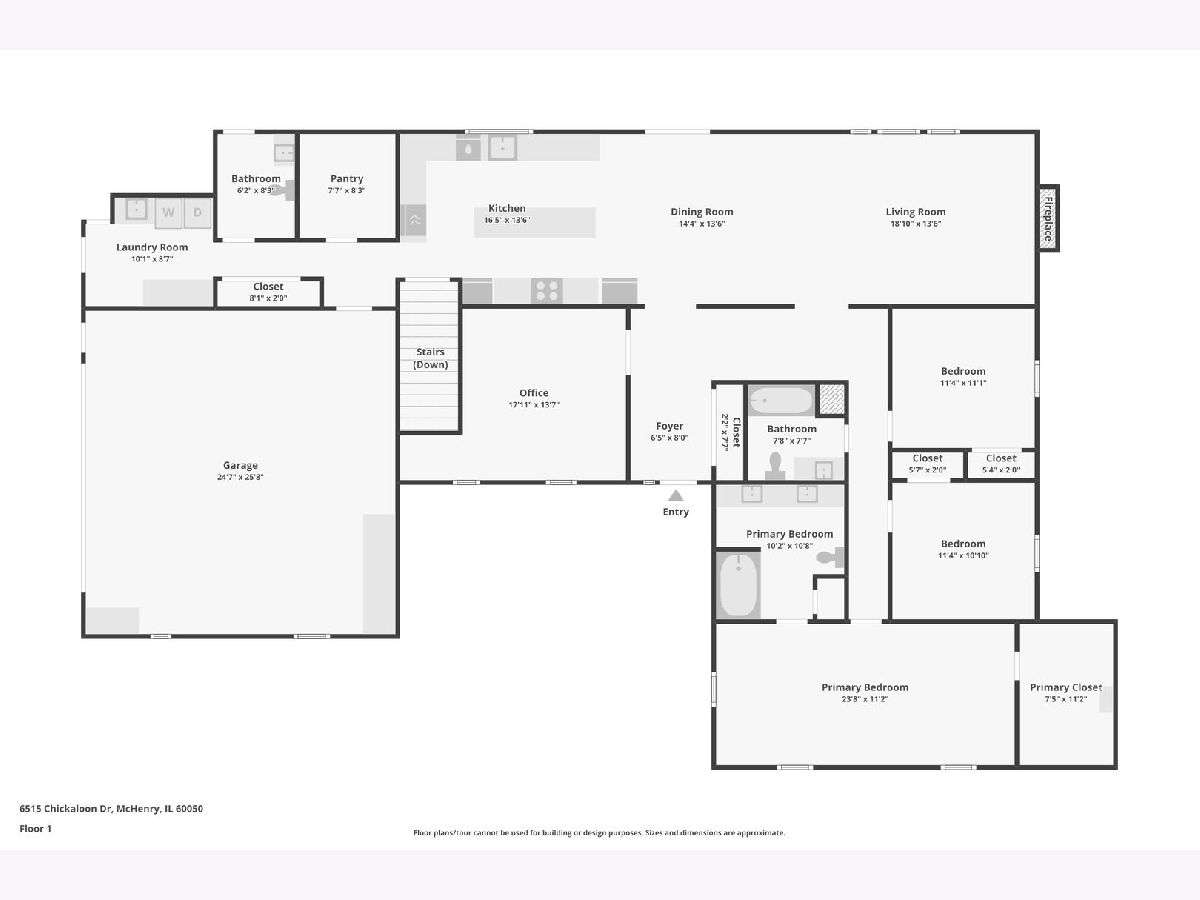
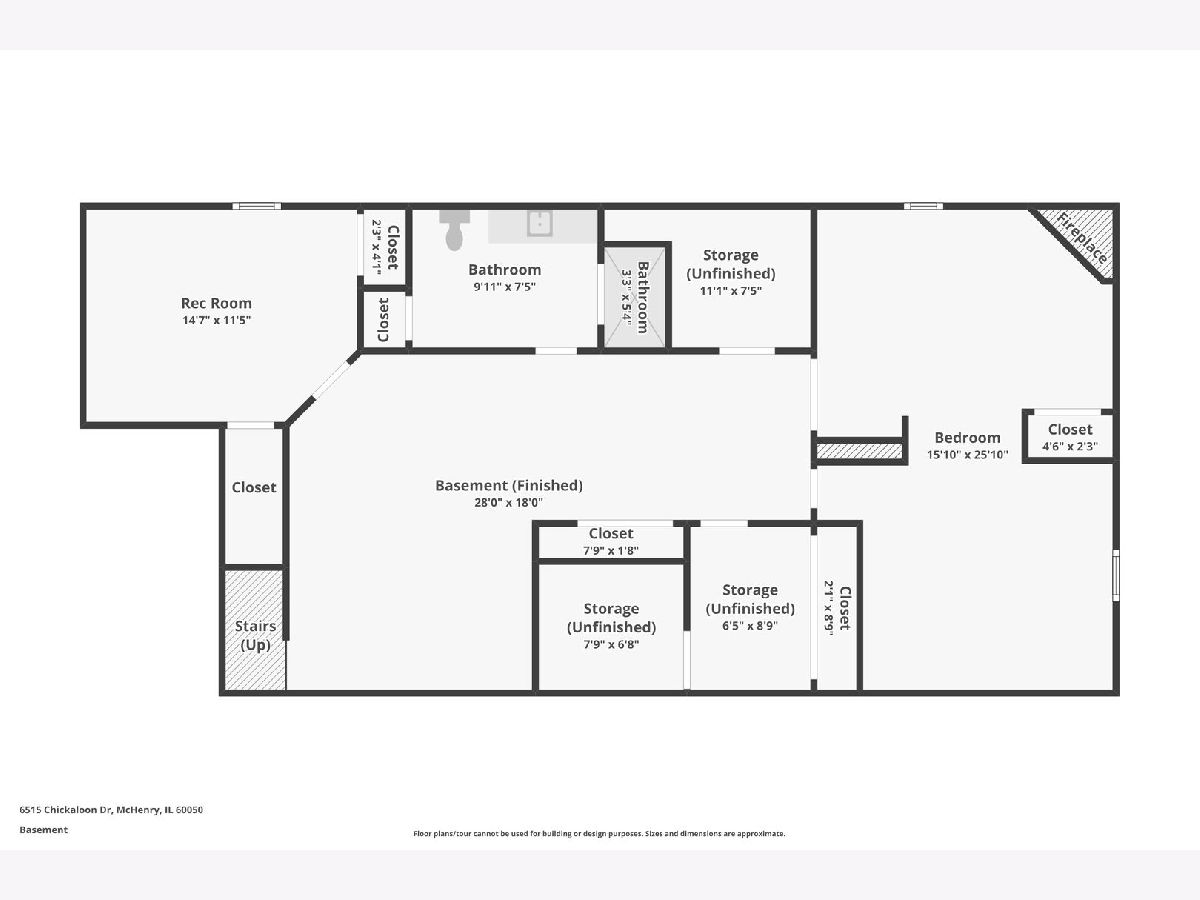
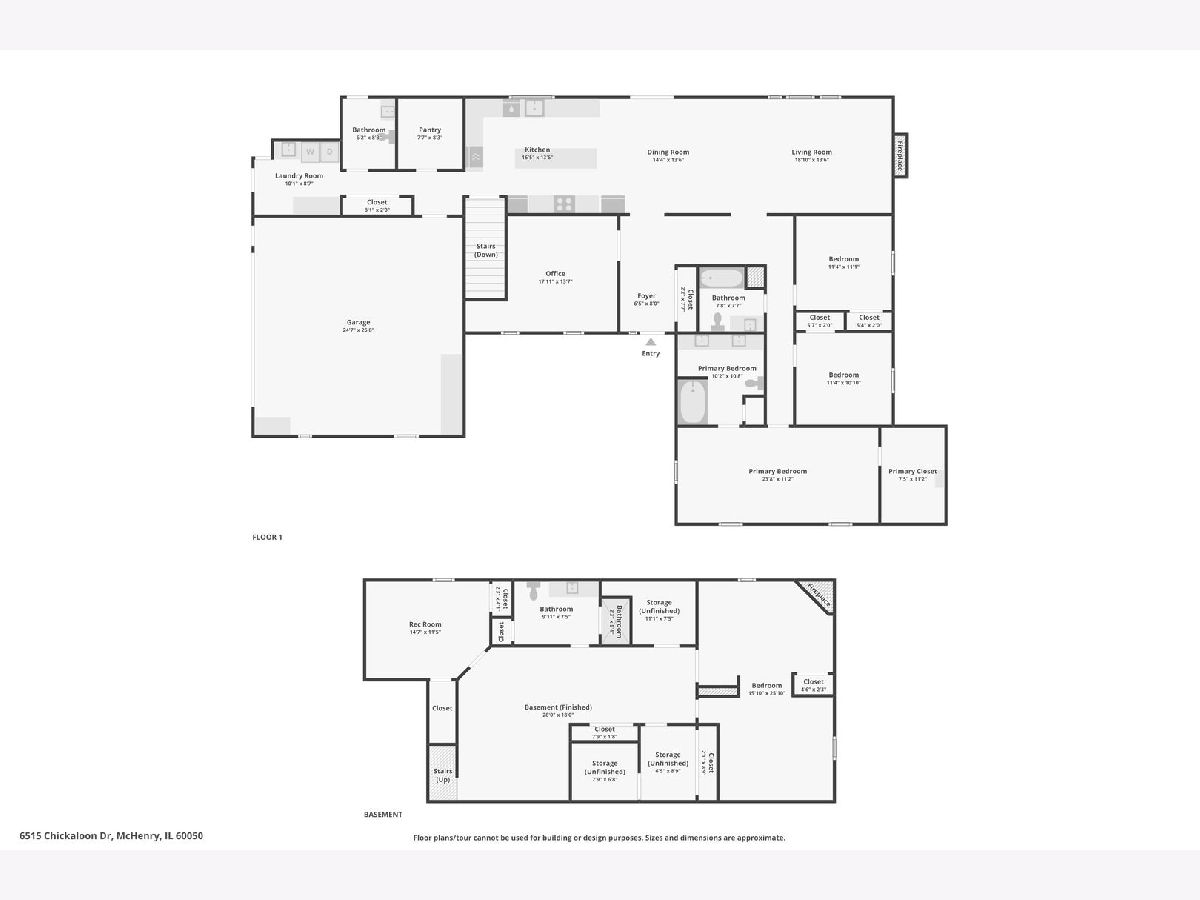
Room Specifics
Total Bedrooms: 4
Bedrooms Above Ground: 3
Bedrooms Below Ground: 1
Dimensions: —
Floor Type: —
Dimensions: —
Floor Type: —
Dimensions: —
Floor Type: —
Full Bathrooms: 4
Bathroom Amenities: Whirlpool,Double Sink,Bidet
Bathroom in Basement: 1
Rooms: —
Basement Description: —
Other Specifics
| 2 | |
| — | |
| — | |
| — | |
| — | |
| 65 x 283 x 156 x 276 | |
| — | |
| — | |
| — | |
| — | |
| Not in DB | |
| — | |
| — | |
| — | |
| — |
Tax History
| Year | Property Taxes |
|---|---|
| 2025 | $10,192 |
Contact Agent
Nearby Similar Homes
Nearby Sold Comparables
Contact Agent
Listing Provided By
Berkshire Hathaway HomeServices Starck Real Estate



