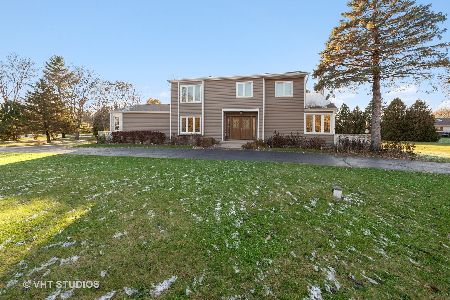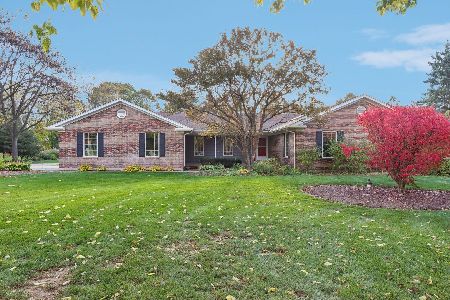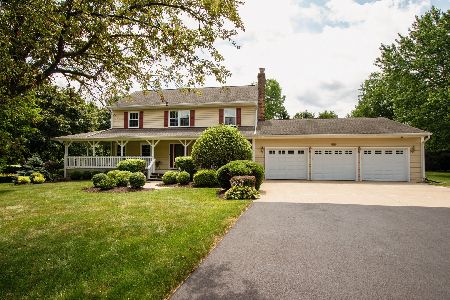6522 Chickaloon Drive, Mchenry, Illinois 60050
$320,000
|
Sold
|
|
| Status: | Closed |
| Sqft: | 2,946 |
| Cost/Sqft: | $102 |
| Beds: | 4 |
| Baths: | 4 |
| Year Built: | 1984 |
| Property Taxes: | $8,043 |
| Days On Market: | 1606 |
| Lot Size: | 1,17 |
Description
Private home on spacious lot offering you an over 1 acre surrounded by mature trees! Convenient circle drive with attached 2 car garage. Beautiful double door entry. Fresh neutral paint! Main floor has hardwood floors and newer carpet (Oct 2020). Family room features wood burning fireplace, brick accent wall, vaulted ceilings and skylights. Sliding door opens to 25x16 deck. Eat-in kitchen features newer Samsung stainless steel appliances (2021). Separate dining and living rooms. Main floor laundry with newer washer and dryer and convenient closet doubles as a mudroom with entry from garage. Primary bedroom features couples closets, private bath and balcony overlooking large yard. All secondary bedrooms nice size. Finished basement has ample storage and closet space, full bathroom and separate bath/spa room. Plenty of room for recreation/play areas! Additional updates and features include Lennox A/C (2017), Lennox furnace (Dec 2016), newer roof (2015), newer vinyl siding, 75 gal. water heater. Conveniently located near shopping and restaurants, NWM McHenry Hospital, Fox River and ample parks!
Property Specifics
| Single Family | |
| — | |
| — | |
| 1984 | |
| Full | |
| — | |
| No | |
| 1.17 |
| Mc Henry | |
| Glacier Ridge | |
| — / Not Applicable | |
| None | |
| Private Well | |
| Septic-Private | |
| 11198933 | |
| 0929326010 |
Nearby Schools
| NAME: | DISTRICT: | DISTANCE: | |
|---|---|---|---|
|
Grade School
Valley View Elementary School |
15 | — | |
|
Middle School
Parkland Middle School |
15 | Not in DB | |
|
High School
Mchenry High School-upper Campus |
156 | Not in DB | |
Property History
| DATE: | EVENT: | PRICE: | SOURCE: |
|---|---|---|---|
| 17 Jul, 2020 | Sold | $231,000 | MRED MLS |
| 18 May, 2020 | Under contract | $231,000 | MRED MLS |
| — | Last price change | $215,000 | MRED MLS |
| 8 Apr, 2020 | Listed for sale | $215,000 | MRED MLS |
| 29 Sep, 2021 | Sold | $320,000 | MRED MLS |
| 26 Aug, 2021 | Under contract | $300,000 | MRED MLS |
| 24 Aug, 2021 | Listed for sale | $300,000 | MRED MLS |
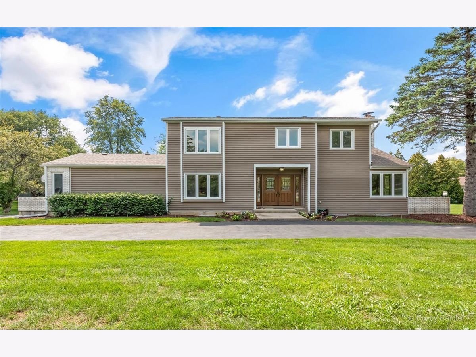
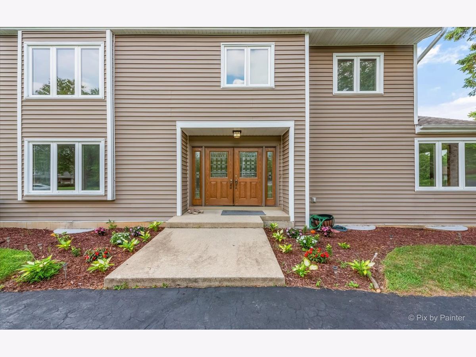
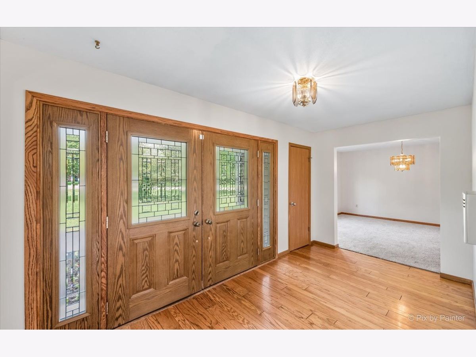
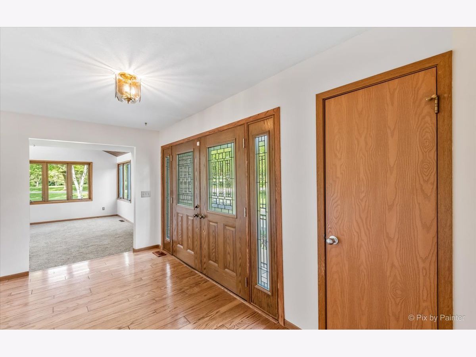
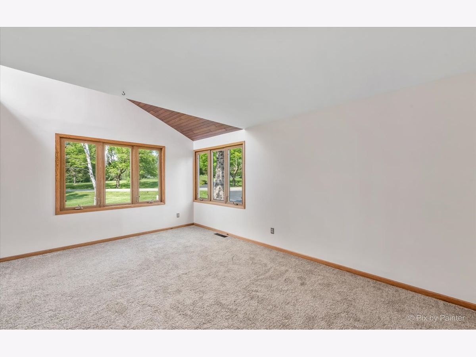
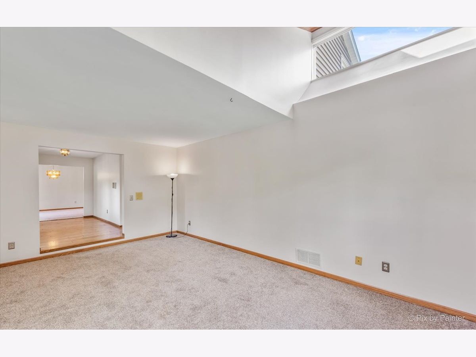

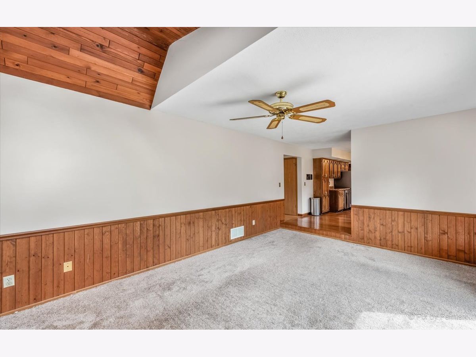

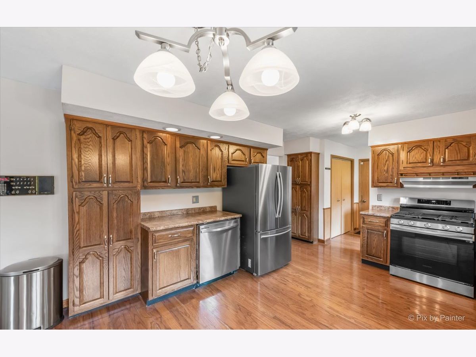
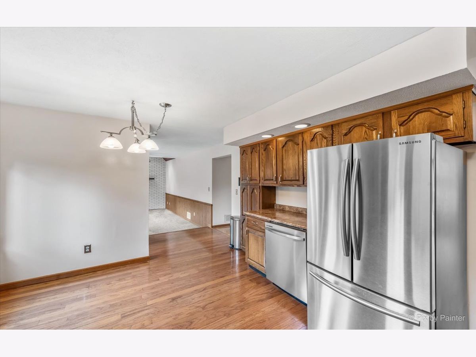
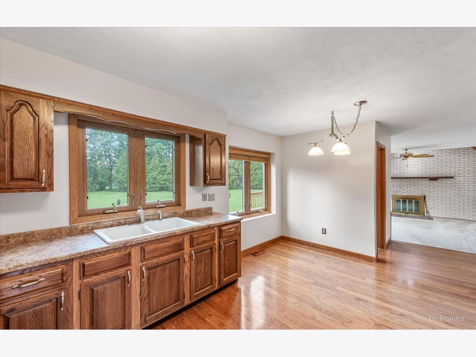
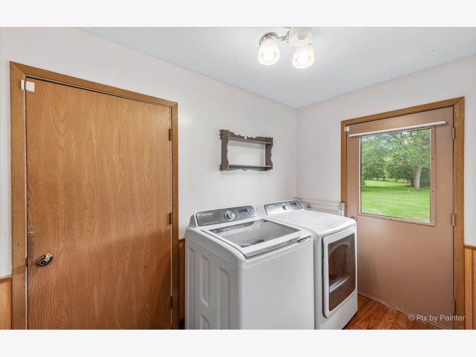

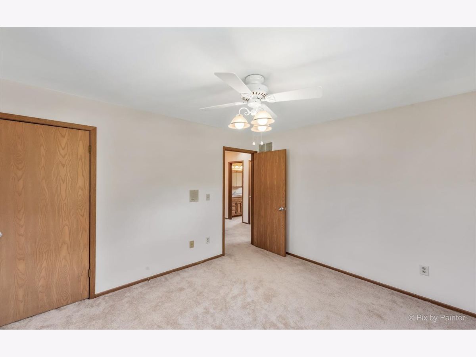

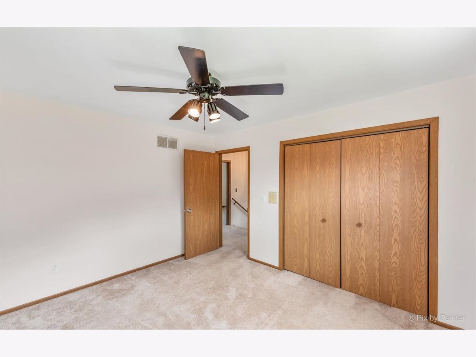



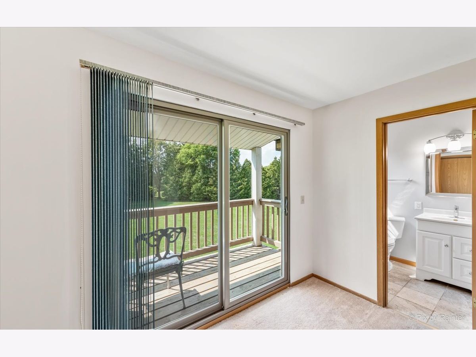

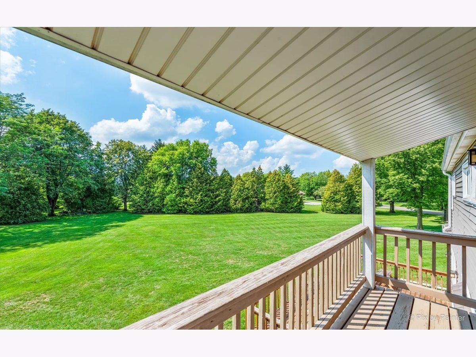




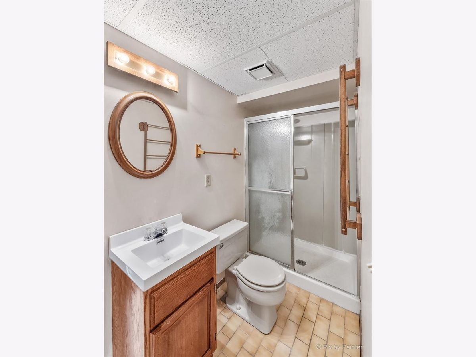


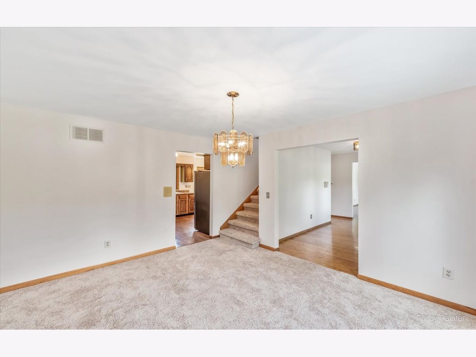



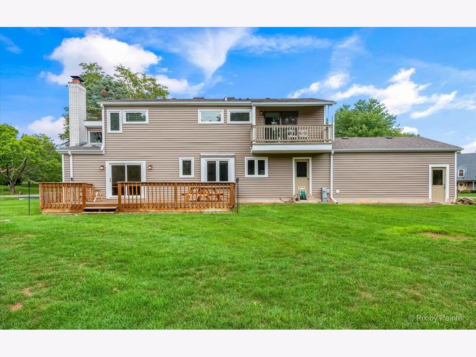





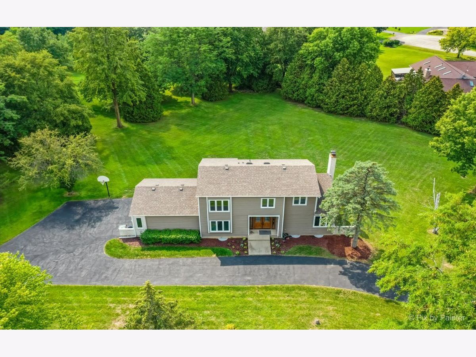
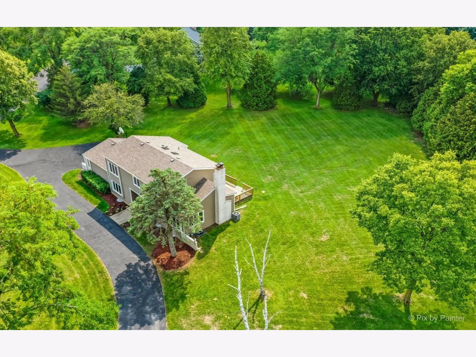
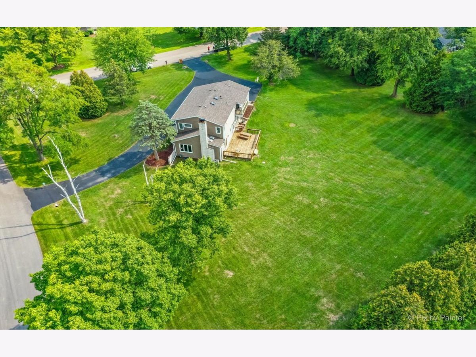




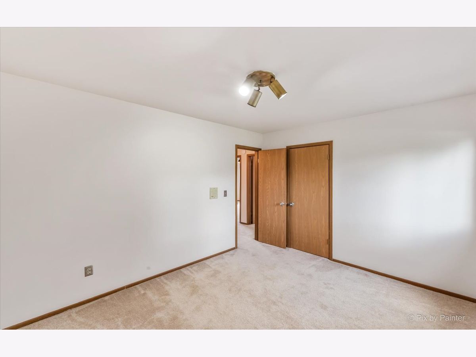

Room Specifics
Total Bedrooms: 4
Bedrooms Above Ground: 4
Bedrooms Below Ground: 0
Dimensions: —
Floor Type: Carpet
Dimensions: —
Floor Type: Carpet
Dimensions: —
Floor Type: Carpet
Full Bathrooms: 4
Bathroom Amenities: Whirlpool,Separate Shower,Garden Tub,Soaking Tub
Bathroom in Basement: 1
Rooms: Recreation Room,Game Room,Other Room
Basement Description: Finished
Other Specifics
| 2 | |
| — | |
| Asphalt,Circular | |
| Balcony, Deck | |
| — | |
| 239X240X221X244 | |
| — | |
| Full | |
| Vaulted/Cathedral Ceilings, Skylight(s), Hardwood Floors, First Floor Laundry | |
| Range, Dishwasher, Refrigerator, Washer, Dryer, Intercom | |
| Not in DB | |
| — | |
| — | |
| — | |
| Wood Burning |
Tax History
| Year | Property Taxes |
|---|---|
| 2020 | $10,132 |
| 2021 | $8,043 |
Contact Agent
Nearby Similar Homes
Nearby Sold Comparables
Contact Agent
Listing Provided By
Keller Williams Premiere Properties



