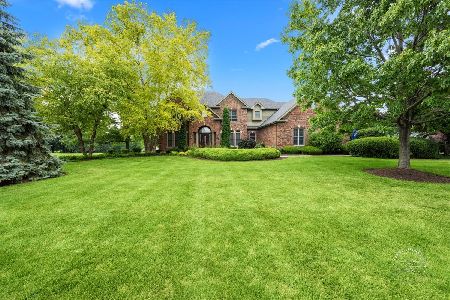659 Glenwood Drive, South Elgin, Illinois 60177
$690,000
|
Sold
|
|
| Status: | Closed |
| Sqft: | 3,385 |
| Cost/Sqft: | $207 |
| Beds: | 4 |
| Baths: | 4 |
| Year Built: | 2016 |
| Property Taxes: | $15,917 |
| Days On Market: | 68 |
| Lot Size: | 0,24 |
Description
Beautiful home in THE TRAILS OF SILVER GLEN WITH ST CHARLES SCHOOL DISTRICT! Oversized family room that's open to kitchen and homework nook. The gourmet kitchen has stainless appliances, large island, white cabinetry and walk-in pantry. The builder designed this home with "flex space" to help buyers maximize useable space. Separate living room on main level and oversized mudroom. Upstairs has convenient laundry room and a loft that could be a playroom, office or media room. The 2nd floor boasts 4 large bedrooms, a huge master walk-in closet and tranquil, master bathroom with walk-in shower w/body sprays and rain shower. Extensive landscaping with gorgeous, stone entrance, built in professional DCS (brand) 36" natural gas grill and matching fridge, gas start firepit, 750 sqft patio, pergola with electricity and fenced yard with vegetable garden. Home has a full, finished deep pour basement with rec room and full bath! 3 CAR GARAGE!
Property Specifics
| Single Family | |
| — | |
| — | |
| 2016 | |
| — | |
| — | |
| No | |
| 0.24 |
| Kane | |
| Trails Of Silver Glen | |
| 480 / Annual | |
| — | |
| — | |
| — | |
| 12471610 | |
| 0909154018 |
Nearby Schools
| NAME: | DISTRICT: | DISTANCE: | |
|---|---|---|---|
|
High School
St Charles North High School |
303 | Not in DB | |
Property History
| DATE: | EVENT: | PRICE: | SOURCE: |
|---|---|---|---|
| 25 Mar, 2021 | Sold | $525,000 | MRED MLS |
| 17 Feb, 2021 | Under contract | $515,000 | MRED MLS |
| 16 Feb, 2021 | Listed for sale | $515,000 | MRED MLS |
| 18 Nov, 2025 | Sold | $690,000 | MRED MLS |
| 28 Sep, 2025 | Under contract | $700,000 | MRED MLS |
| 18 Sep, 2025 | Listed for sale | $700,000 | MRED MLS |
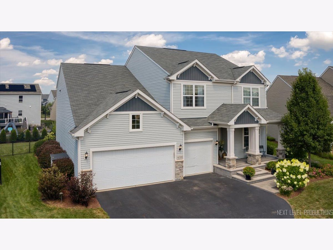
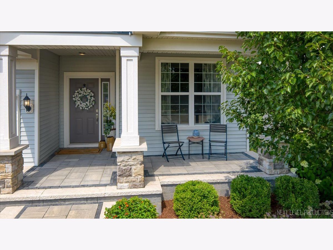
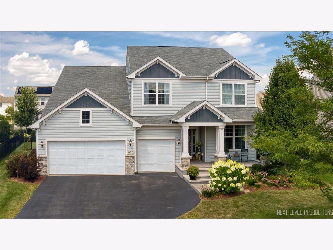
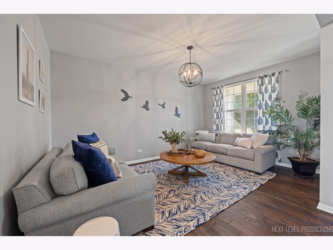
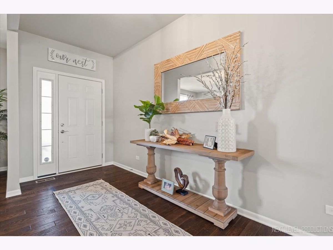
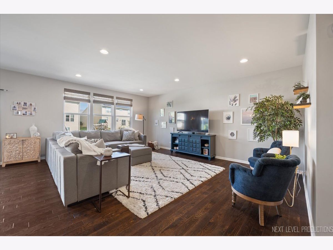
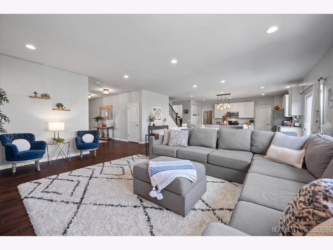
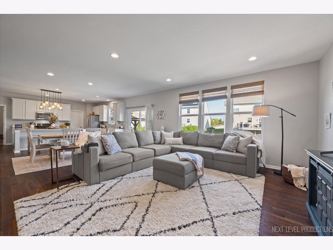
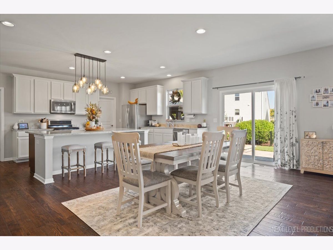
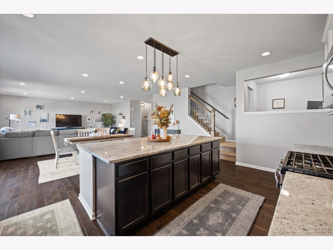
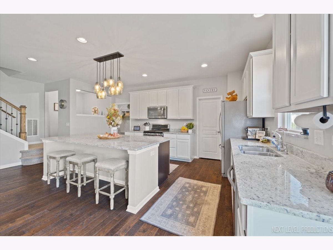
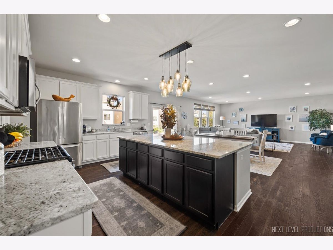
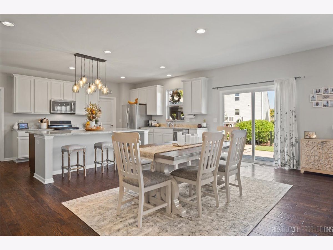
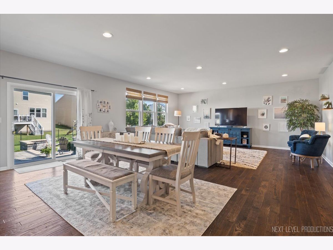
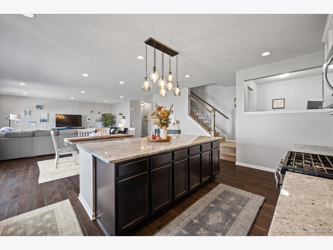
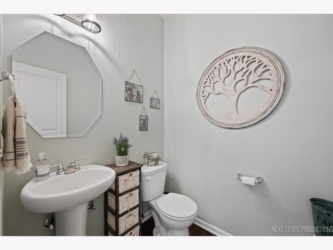
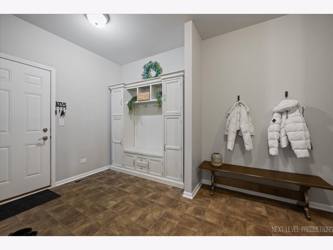
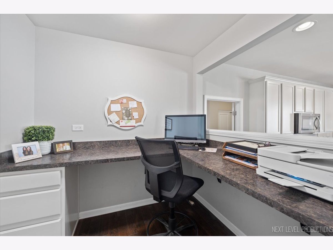
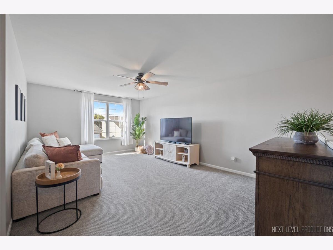
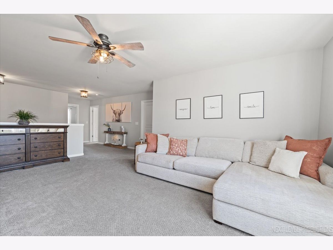
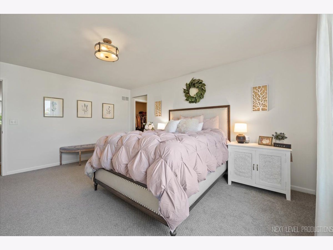
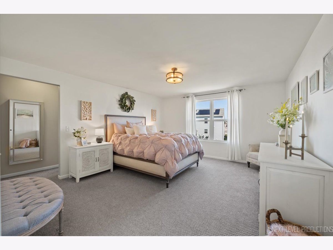
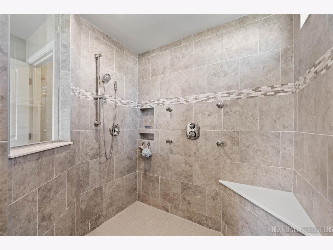
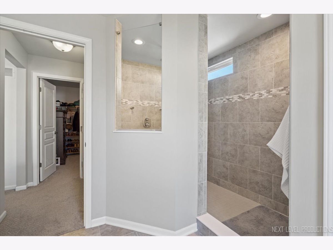
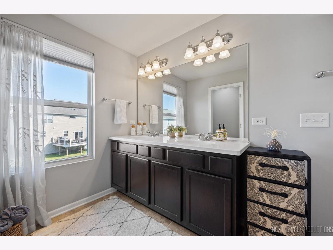
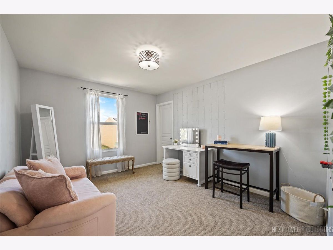
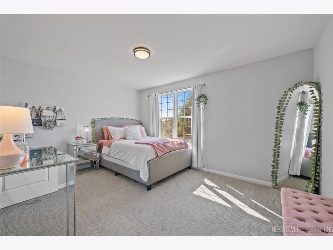
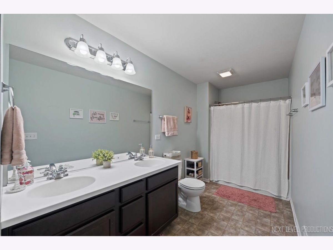
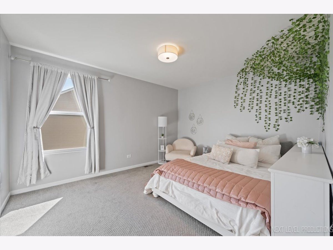
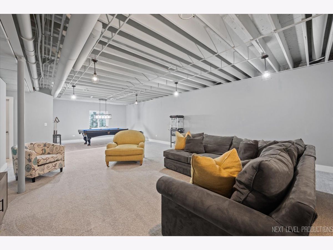
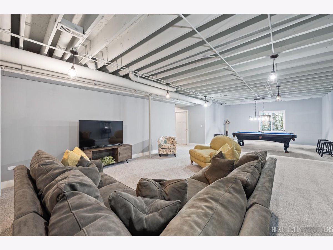
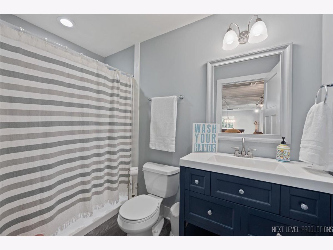
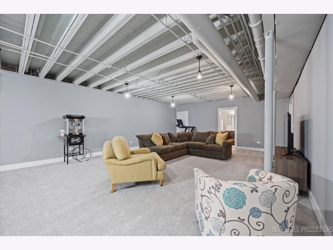
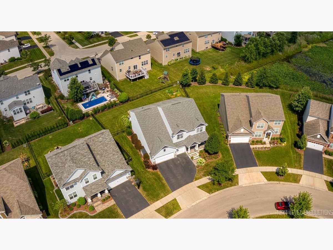
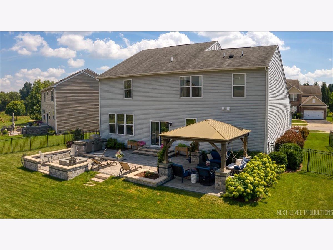
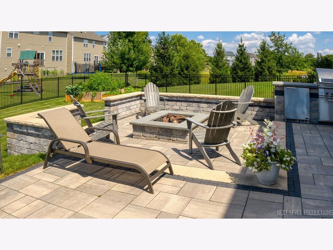
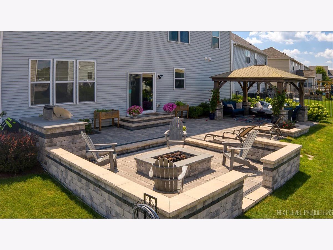
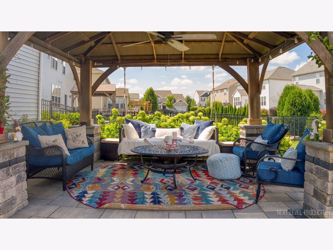
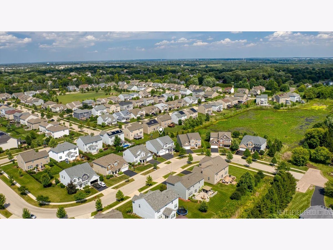
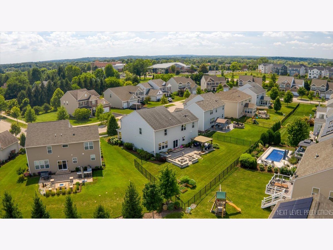
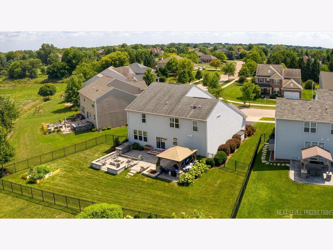
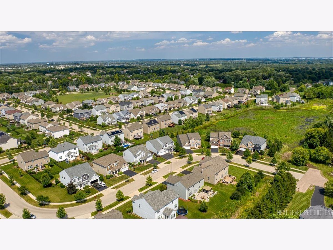
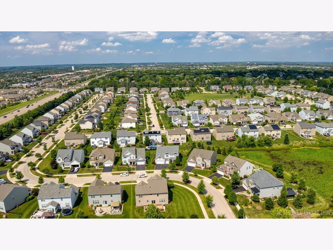
Room Specifics
Total Bedrooms: 4
Bedrooms Above Ground: 4
Bedrooms Below Ground: 0
Dimensions: —
Floor Type: —
Dimensions: —
Floor Type: —
Dimensions: —
Floor Type: —
Full Bathrooms: 4
Bathroom Amenities: Separate Shower,Double Sink,Full Body Spray Shower
Bathroom in Basement: 1
Rooms: —
Basement Description: —
Other Specifics
| 3 | |
| — | |
| — | |
| — | |
| — | |
| 34X121X111X143 | |
| — | |
| — | |
| — | |
| — | |
| Not in DB | |
| — | |
| — | |
| — | |
| — |
Tax History
| Year | Property Taxes |
|---|---|
| 2021 | $12,008 |
| 2025 | $15,917 |
Contact Agent
Nearby Similar Homes
Nearby Sold Comparables
Contact Agent
Listing Provided By
@properties Christie's International Real Estate

