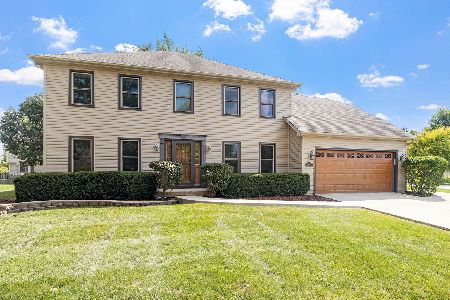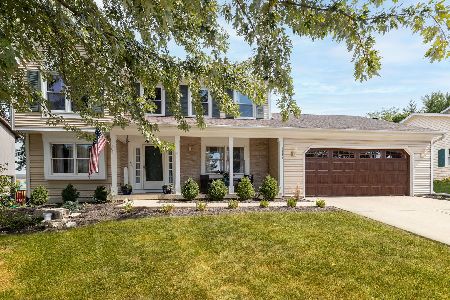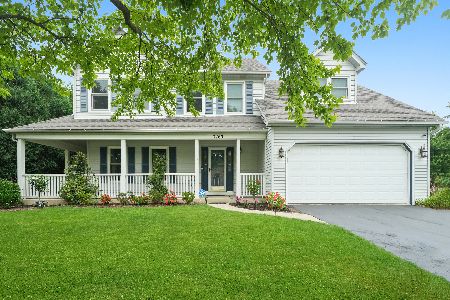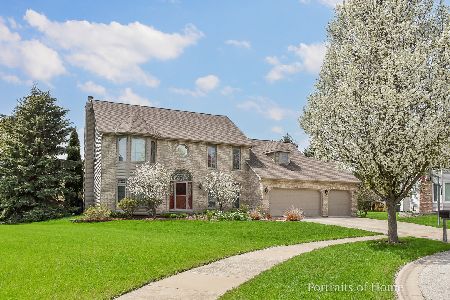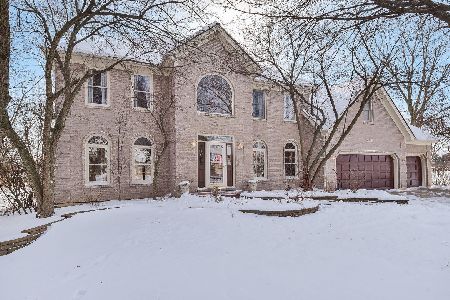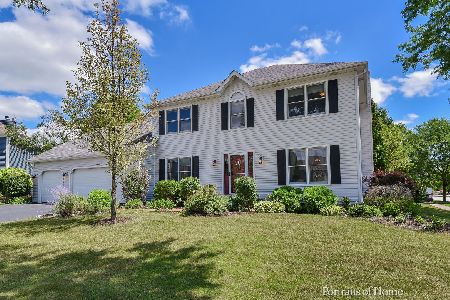661 Waterbury Drive, Aurora, Illinois 60504
$534,900
|
For Sale
|
|
| Status: | Contingent |
| Sqft: | 2,498 |
| Cost/Sqft: | $214 |
| Beds: | 4 |
| Baths: | 3 |
| Year Built: | 1995 |
| Property Taxes: | $11,062 |
| Days On Market: | 82 |
| Lot Size: | 0,00 |
Description
Beautiful 4Bed/2.5Bath home in the lovely Oakhurst Subdivision! Spacious home has upgraded stainless steel appliances including new microwave, fridge, dishwasher, refinished hardwood floors throughout eat-in kitchen, island has new shiplap, big pantry, and both the separate dining room and front sitting room have new carpeting. Huge living room with vaulted ceilings, brick wood burning fireplace, large windows with custom window treatments, and new carpeting is perfect for entertaining. Main floor laundry room has new flooring, mud sink, and new washer & dryer. Large primary suite has double vanity with new quartz countertops, new stone backsplash, separate whirlpool tub from glass shower, and big walk-in closet. Other 3 generously-sized bedrooms upstairs have large windows with custom window treatments and two of them have walk-in closets. The shared bathroom has upgraded flooring, toilet, repainted double vanity with upgraded countertops, faucets, and upgraded lighting. Unfinished basement has high ceilings and a ton of potential and the three-car attached garage is ideal. Concrete patio off the kitchen overlooks the lovely yard, making this the perfect home. Located on a quiet street in top rated 204 school district, close to Steck school and Waubonsie Creek Trails/Waubonsie Lake.
Property Specifics
| Single Family | |
| — | |
| — | |
| 1995 | |
| — | |
| — | |
| No | |
| — |
| — | |
| Oakhurst | |
| 34 / Monthly | |
| — | |
| — | |
| — | |
| 12432442 | |
| 0730306026 |
Nearby Schools
| NAME: | DISTRICT: | DISTANCE: | |
|---|---|---|---|
|
Grade School
Steck Elementary School |
204 | — | |
|
Middle School
Fischer Middle School |
204 | Not in DB | |
|
High School
Waubonsie Valley High School |
204 | Not in DB | |
Property History
| DATE: | EVENT: | PRICE: | SOURCE: |
|---|---|---|---|
| 29 Sep, 2025 | Under contract | $534,900 | MRED MLS |
| — | Last price change | $549,900 | MRED MLS |
| 31 Jul, 2025 | Listed for sale | $549,900 | MRED MLS |
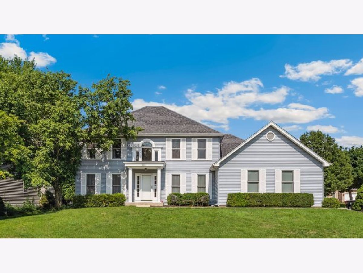
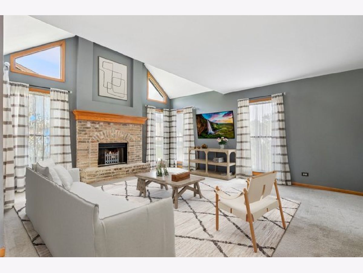
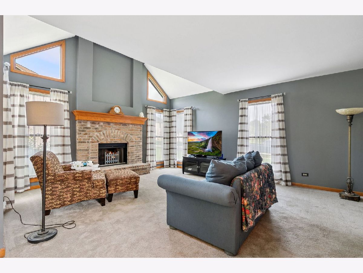
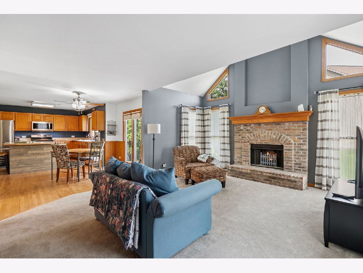
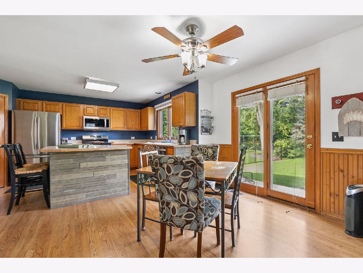
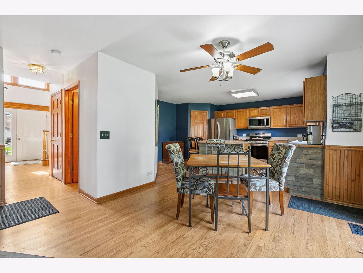
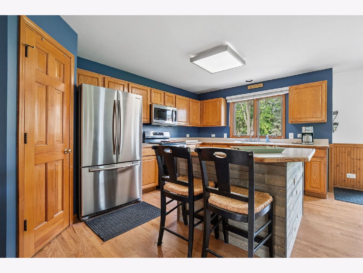
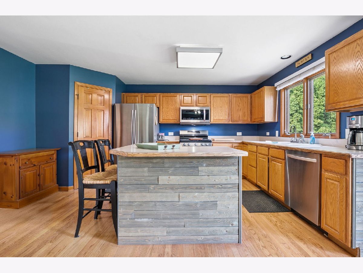
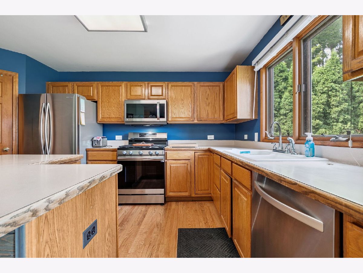
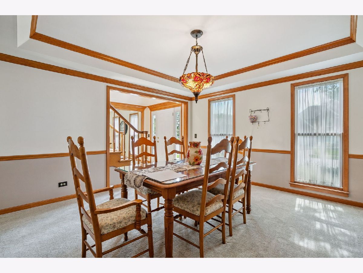
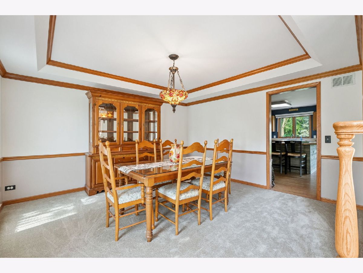
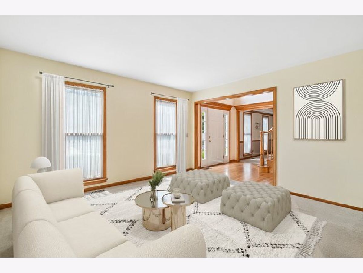
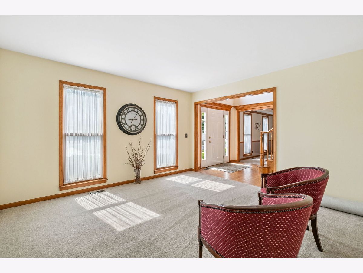
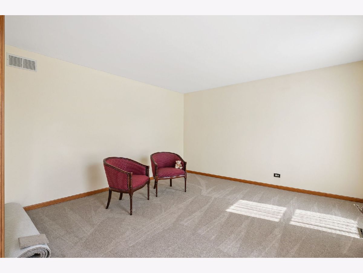
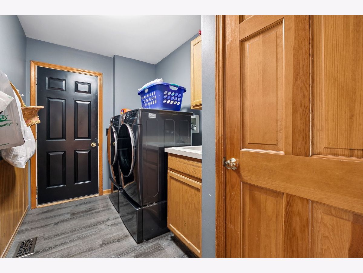
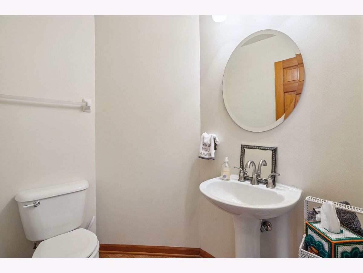
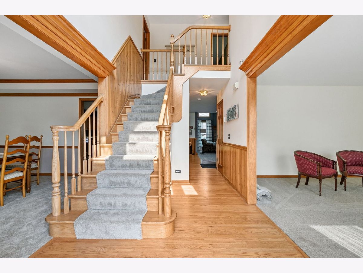
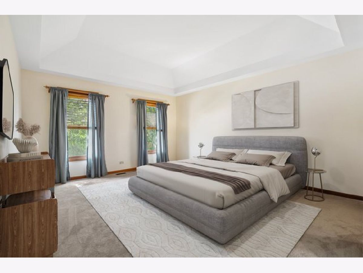
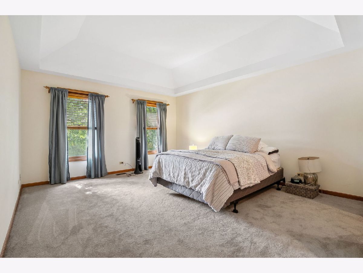
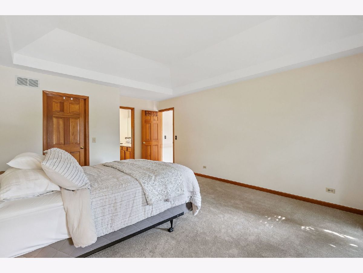
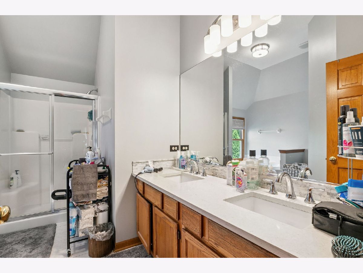
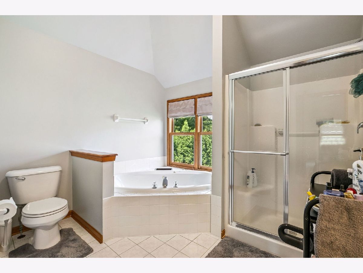
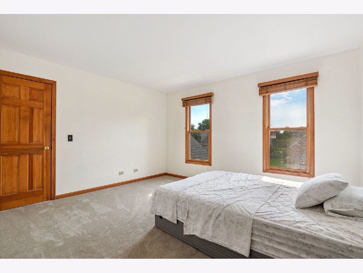
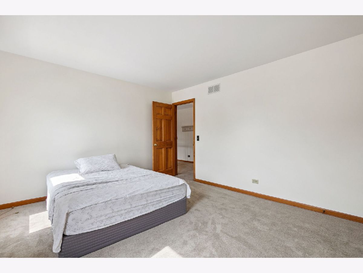
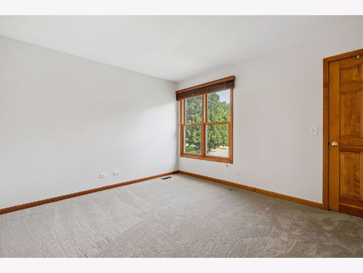
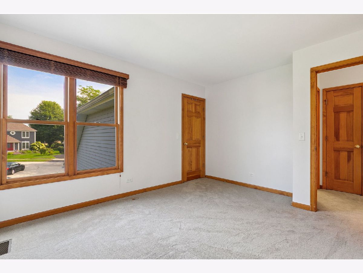
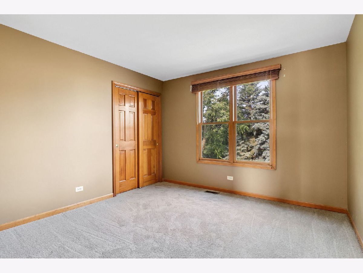
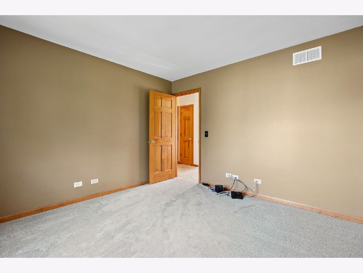
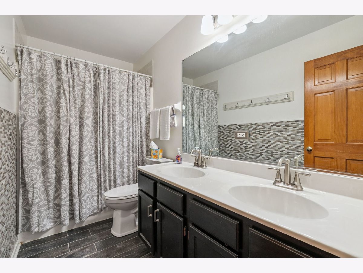
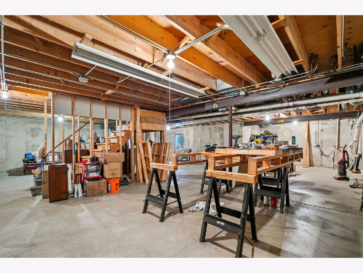
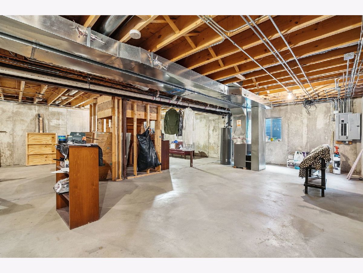
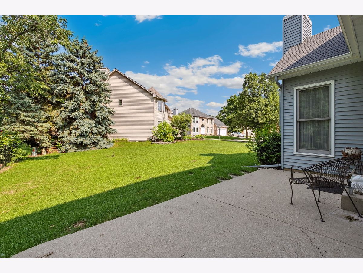
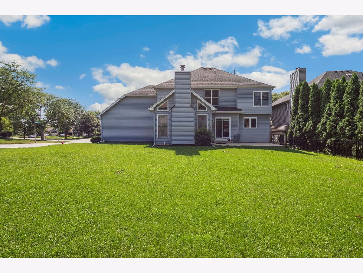
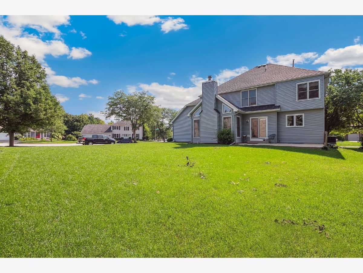
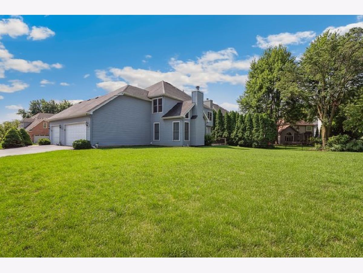
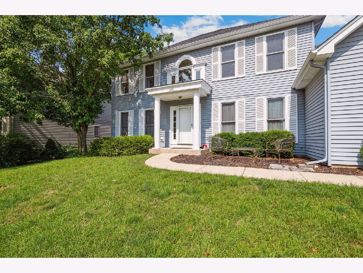
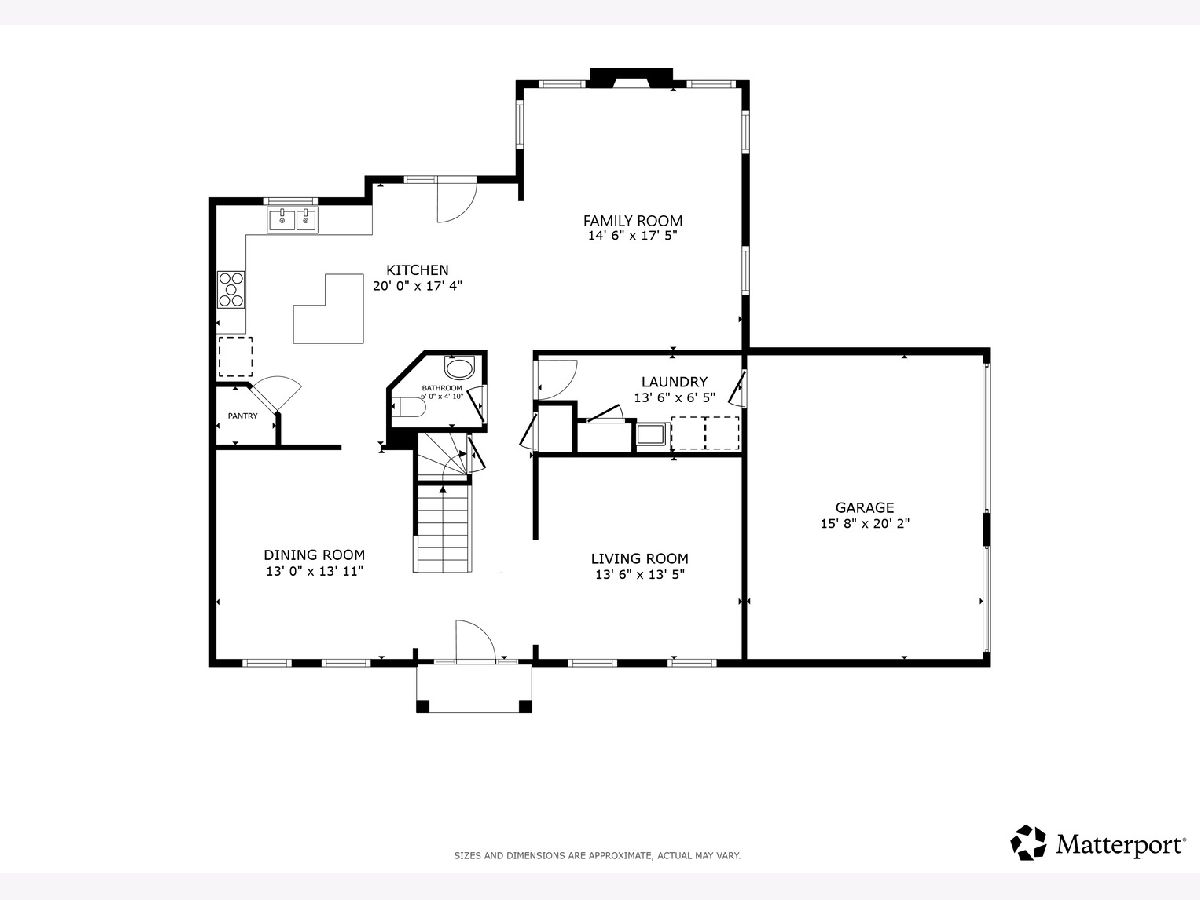
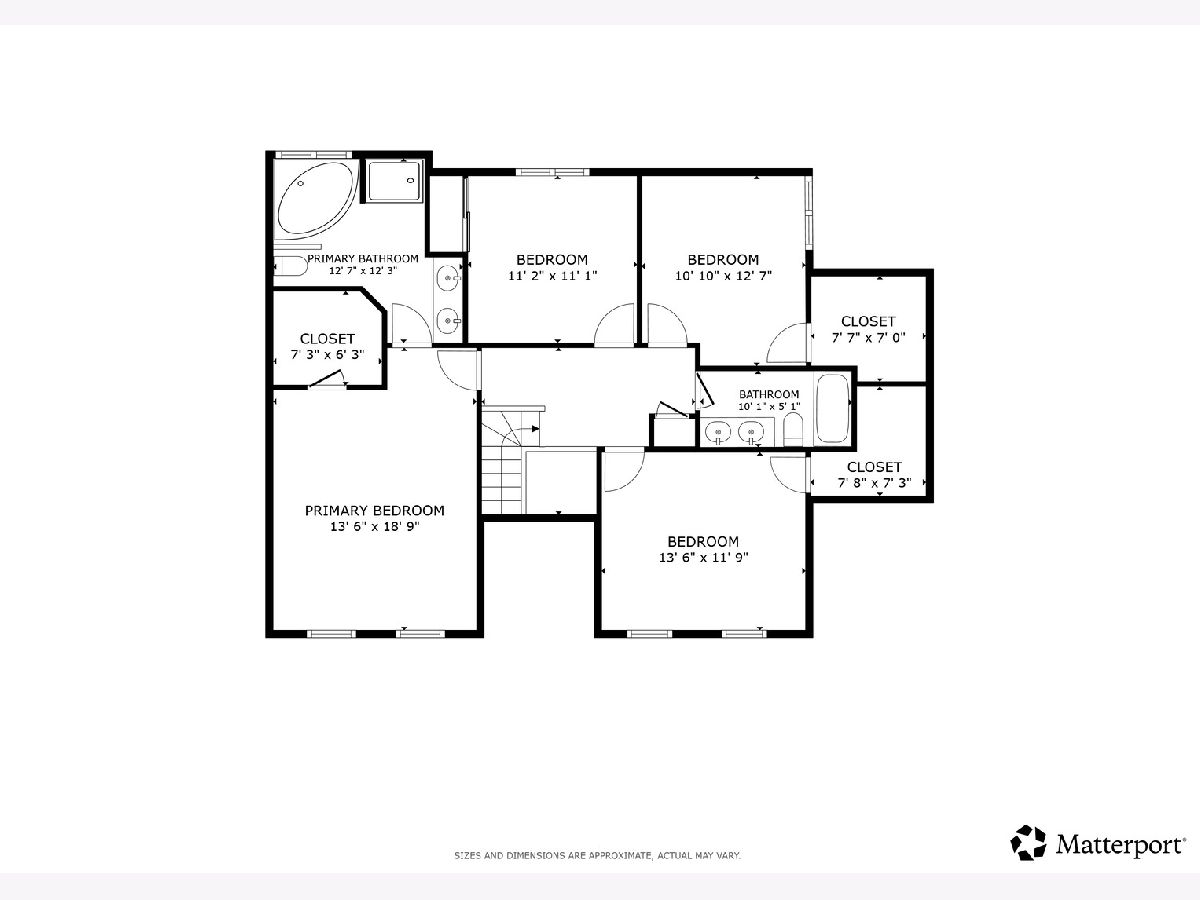
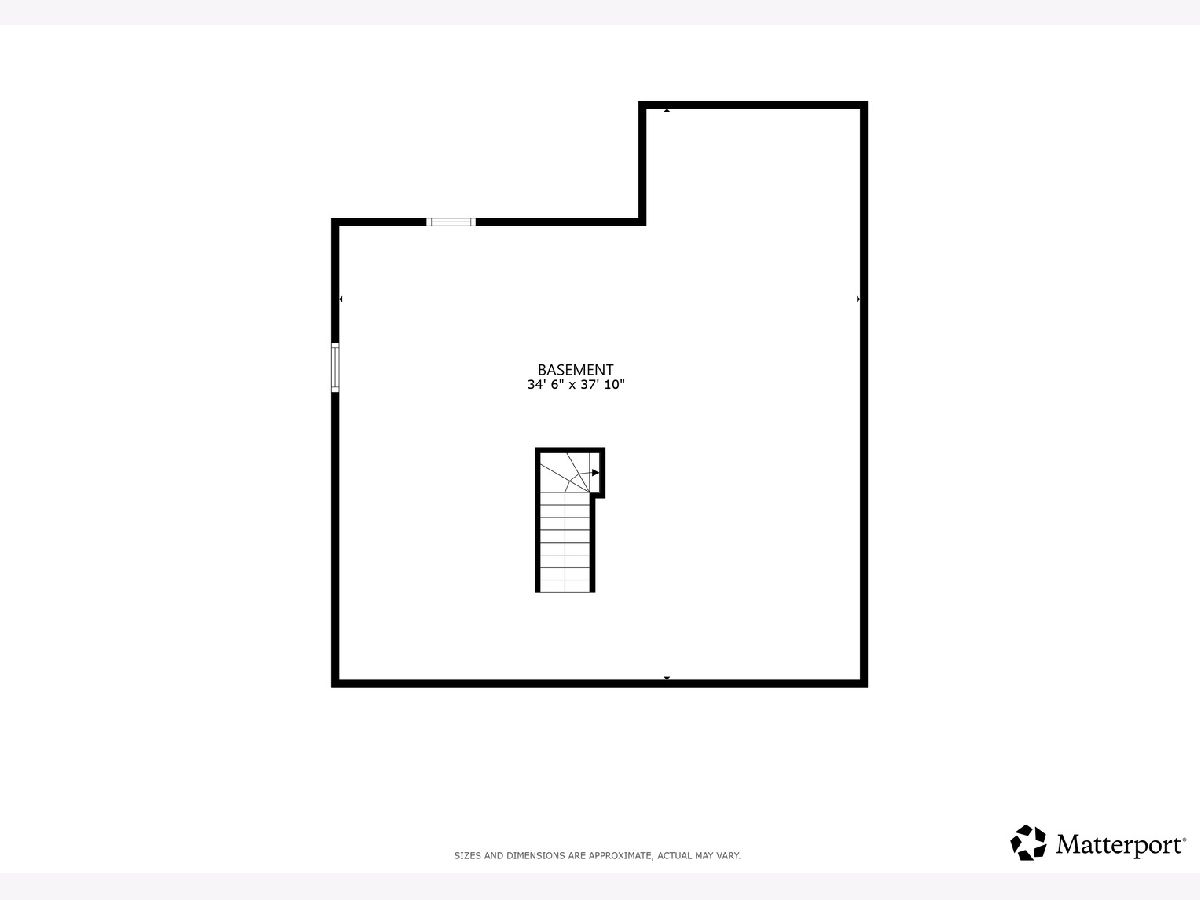
Room Specifics
Total Bedrooms: 4
Bedrooms Above Ground: 4
Bedrooms Below Ground: 0
Dimensions: —
Floor Type: —
Dimensions: —
Floor Type: —
Dimensions: —
Floor Type: —
Full Bathrooms: 3
Bathroom Amenities: Whirlpool,Separate Shower,Double Sink
Bathroom in Basement: 0
Rooms: —
Basement Description: —
Other Specifics
| 3 | |
| — | |
| — | |
| — | |
| — | |
| 10890 | |
| Unfinished | |
| — | |
| — | |
| — | |
| Not in DB | |
| — | |
| — | |
| — | |
| — |
Tax History
| Year | Property Taxes |
|---|---|
| 2025 | $11,062 |
Contact Agent
Nearby Similar Homes
Nearby Sold Comparables
Contact Agent
Listing Provided By
Redfin Corporation

