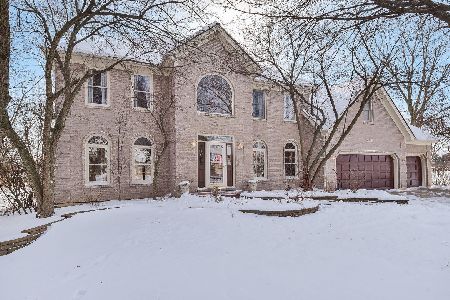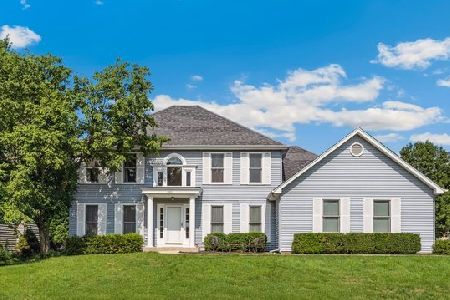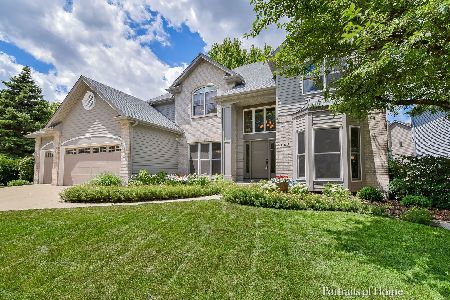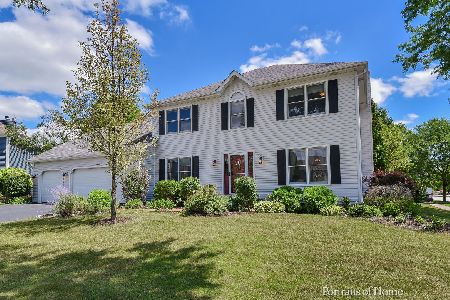664 Waterbury Drive, Aurora, Illinois 60504
$455,000
|
Sold
|
|
| Status: | Closed |
| Sqft: | 3,195 |
| Cost/Sqft: | $150 |
| Beds: | 4 |
| Baths: | 4 |
| Year Built: | 1995 |
| Property Taxes: | $12,201 |
| Days On Market: | 2483 |
| Lot Size: | 0,24 |
Description
WHAT A RARE OPPORTUNITY! Location, Updates, and Style! From the moment you arrive at this stately home, the curb appeal just grabs you! You will be impressed by the custom hardscape walkway that leads to the welcoming entryway. Upon opening the door you are immediately enchanted, soaring walls of windows give way to the breathtaking view of the walking path & Lake Waubonsie. It's all here. White doors & millwork, transom windows, hardwood flooring on the entire main leve. First floor den and adjacent bath, perfect for in laws or guests. The kitchen is spacious and boasts a double oven, cook top, granite and huge center island. From the master suite open glass french doors which leads to a private balcony! What an extraordinary view! Ideally finished basement, fenced backyard, carriage doors, large deck and patio, mature trees. The list of "news" is long, every element of this home has been meticulously maintained. This is the home everyone wishes they owned! Make it yours!
Property Specifics
| Single Family | |
| — | |
| Traditional | |
| 1995 | |
| Full | |
| CUSTOM! | |
| Yes | |
| 0.24 |
| Du Page | |
| Oakhurst | |
| 294 / Annual | |
| Insurance | |
| Public | |
| Public Sewer | |
| 10332466 | |
| 0730310003 |
Nearby Schools
| NAME: | DISTRICT: | DISTANCE: | |
|---|---|---|---|
|
Grade School
Steck Elementary School |
204 | — | |
|
Middle School
Fischer Middle School |
204 | Not in DB | |
|
High School
Waubonsie Valley High School |
204 | Not in DB | |
Property History
| DATE: | EVENT: | PRICE: | SOURCE: |
|---|---|---|---|
| 27 Jun, 2019 | Sold | $455,000 | MRED MLS |
| 23 Apr, 2019 | Under contract | $479,000 | MRED MLS |
| 4 Apr, 2019 | Listed for sale | $479,000 | MRED MLS |
Room Specifics
Total Bedrooms: 4
Bedrooms Above Ground: 4
Bedrooms Below Ground: 0
Dimensions: —
Floor Type: Carpet
Dimensions: —
Floor Type: Carpet
Dimensions: —
Floor Type: Carpet
Full Bathrooms: 4
Bathroom Amenities: Whirlpool,Separate Shower,Double Sink
Bathroom in Basement: 1
Rooms: Den,Recreation Room,Game Room,Media Room,Foyer,Walk In Closet
Basement Description: Finished
Other Specifics
| 2 | |
| Concrete Perimeter | |
| Concrete | |
| Balcony, Deck, Patio | |
| Fenced Yard,Nature Preserve Adjacent,Landscaped,Stream(s),Water View,Wooded | |
| 80X154X67X129 | |
| — | |
| Full | |
| Vaulted/Cathedral Ceilings, Skylight(s), Hardwood Floors, In-Law Arrangement, First Floor Laundry, First Floor Full Bath | |
| Double Oven, Microwave, Dishwasher, Refrigerator, Washer, Dryer, Disposal, Stainless Steel Appliance(s), Cooktop | |
| Not in DB | |
| Clubhouse, Pool, Tennis Courts | |
| — | |
| — | |
| Gas Log, Gas Starter |
Tax History
| Year | Property Taxes |
|---|---|
| 2019 | $12,201 |
Contact Agent
Nearby Similar Homes
Nearby Sold Comparables
Contact Agent
Listing Provided By
Baird & Warner









