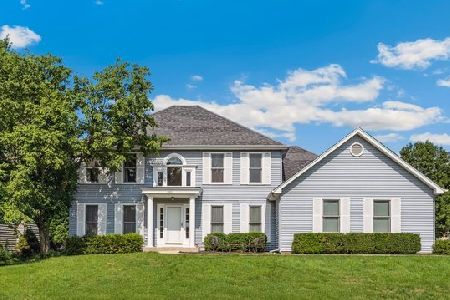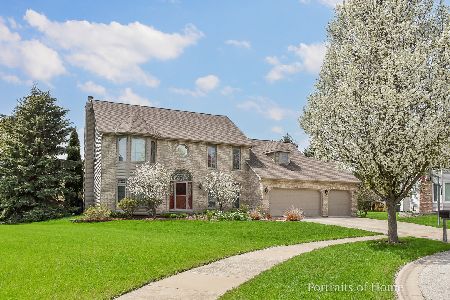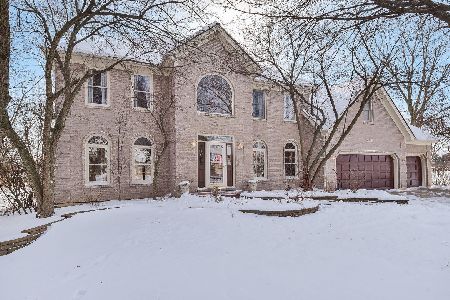669 Waterbury Drive, Aurora, Illinois 60504
$435,000
|
Sold
|
|
| Status: | Closed |
| Sqft: | 3,202 |
| Cost/Sqft: | $139 |
| Beds: | 5 |
| Baths: | 3 |
| Year Built: | 1993 |
| Property Taxes: | $11,768 |
| Days On Market: | 2016 |
| Lot Size: | 0,24 |
Description
A dreamy, park like back yard is ready for all of your outdoor summer entertaining at this gorgeous Oakhurst home! Perfectly located across from the Waubonsie lake walking path, this stunning home has so many wonderful features. Soaring ceilings in the 2 story foyer greet you. Gleaming hardwood floors in foyer, hall, and kitchen. Formal living and dining rooms, rich with wood detail make for perfect entertaining spaces. The incredible remodeled kitchen has beautiful 42" cabinets, expansive quartz counter top space, room for counter stools, planning desk and an amazing walk in pantry! The kitchen table space is extra large. Step into the big open family room and enjoy the brick fireplace, elevated ceiling, built in bookshelf and views of your private outdoor paradise! There is a 1st floor bedroom/office too! Upstairs you will find an incredible master suite complete with tray ceiling, large walk in closet and en suite bathroom featuring double vanity, vaulted ceiling and separate tub, shower and water closet. Additional bedrooms upstairs are generous in size and closet space and all feature ceiling fans and quality features such as solid 6 panel wood doors. The finished basement is a massive open space for media, play space, entertaining and yet has plenty of room for storage and or workshop! You can never have too much space in your garage, this home features a huge 3.5 car space! The back yard is a serene get away, professionally landscaped for shady enjoyment! Perfect maintenance free concrete patio, and the tall trees provide much privacy. The owners have taken incredible care of this home. You will enjoy not having to worry about completing these updates, they've already been done for you! 2020- fresh paint in foyer, hall, powder room. 2019 - fresh paint and all new Shaw carpet in basement. 2017 - New upgraded garage doors and liftmaster garage door opener and motor. 2016 - New Lennox B-stage furnace and AC. 2014 - Complete kitchen remodel including Quartz countertops, custom 42" cherry cabinets, Bosch cooktop and Zephyr range hood. New Marvin bay windows in living room and kitchen. 2011 - New Tamko heritage architectural shingles on roof. New ceramic tile floors in laundry room. 2006 - New Pella architectural series sliding glass doors in kitchen. All that's left for you to do is move in and enjoy this special home!
Property Specifics
| Single Family | |
| — | |
| Traditional | |
| 1993 | |
| Full | |
| — | |
| No | |
| 0.24 |
| Du Page | |
| Oakhurst | |
| 304 / Annual | |
| Other | |
| Public | |
| Public Sewer | |
| 10782108 | |
| 0730306027 |
Nearby Schools
| NAME: | DISTRICT: | DISTANCE: | |
|---|---|---|---|
|
Grade School
Steck Elementary School |
204 | — | |
|
Middle School
Fischer Middle School |
204 | Not in DB | |
|
High School
Waubonsie Valley High School |
204 | Not in DB | |
Property History
| DATE: | EVENT: | PRICE: | SOURCE: |
|---|---|---|---|
| 28 Aug, 2020 | Sold | $435,000 | MRED MLS |
| 17 Jul, 2020 | Under contract | $445,000 | MRED MLS |
| 15 Jul, 2020 | Listed for sale | $445,000 | MRED MLS |
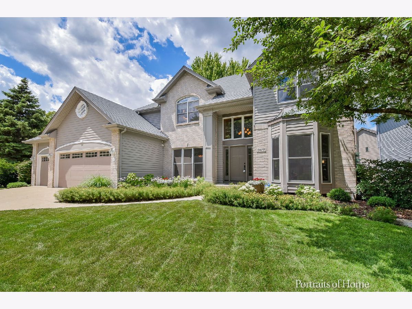
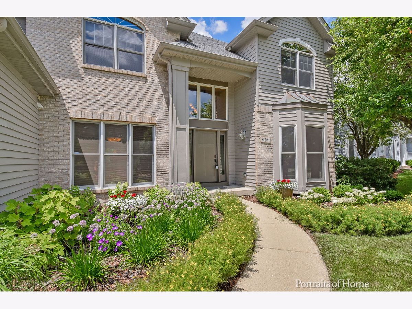
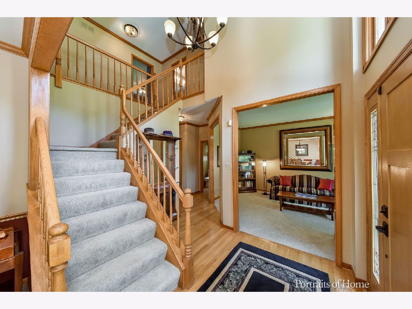
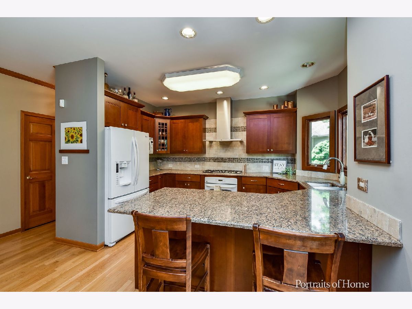
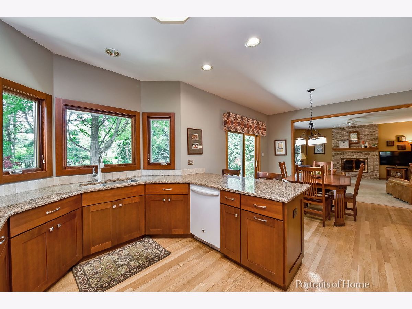
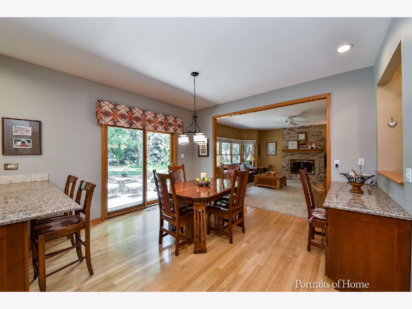
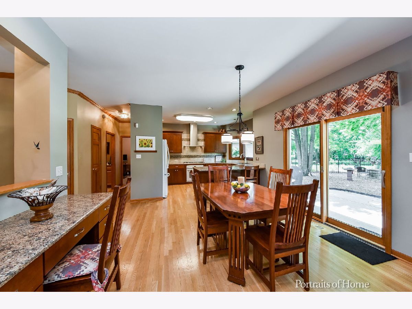
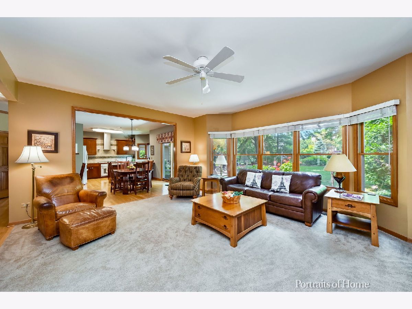
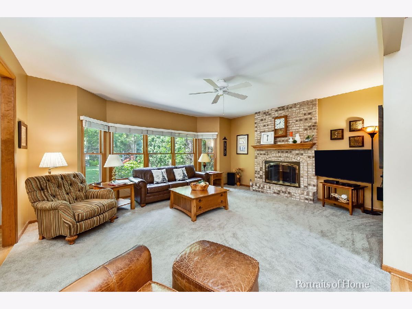
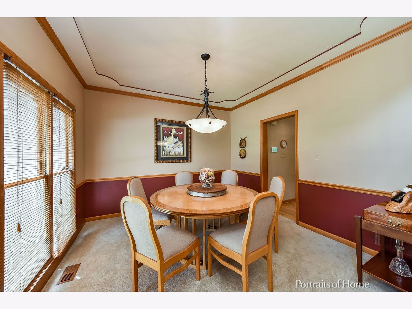
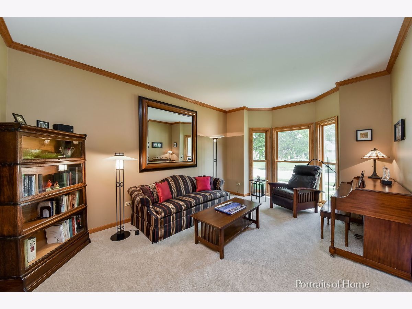
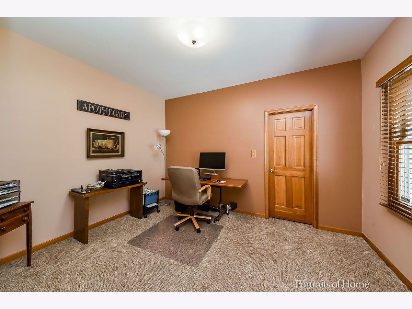
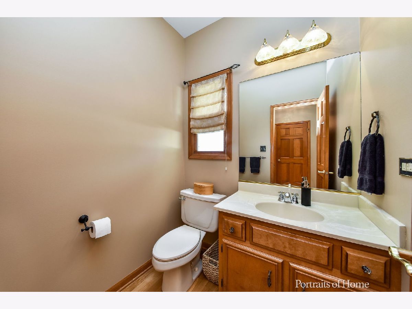
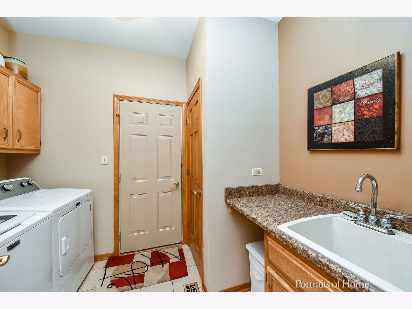
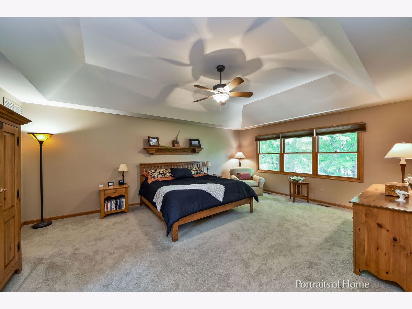
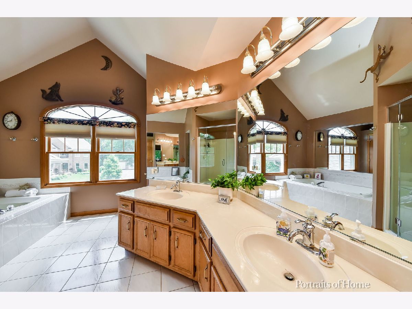
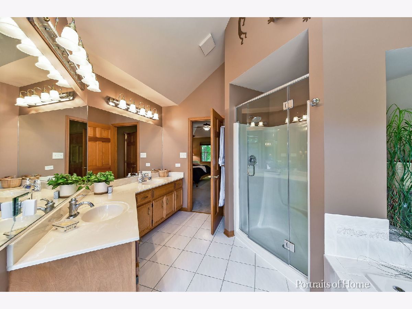
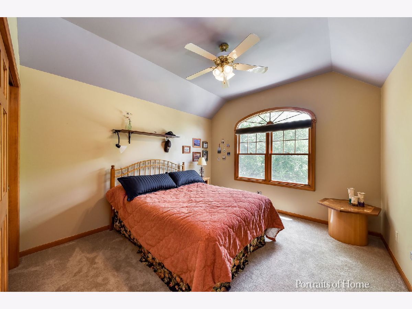
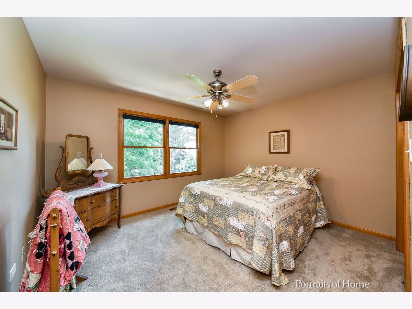
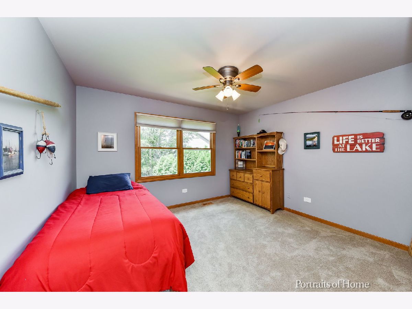
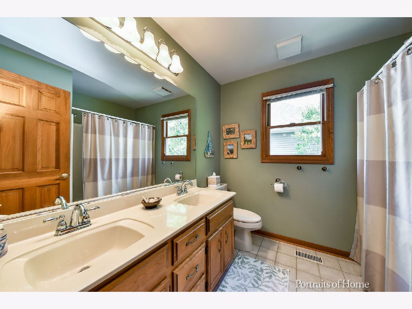
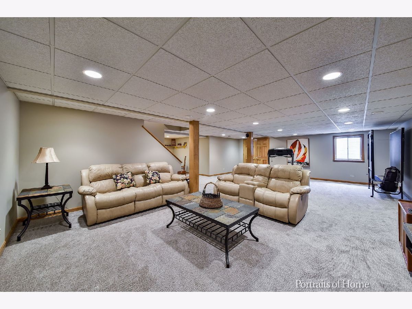
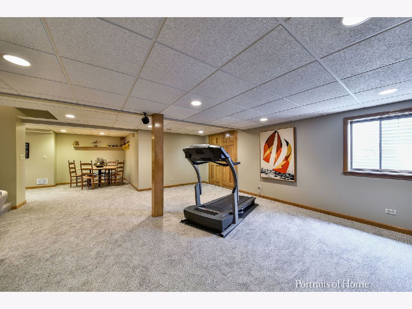
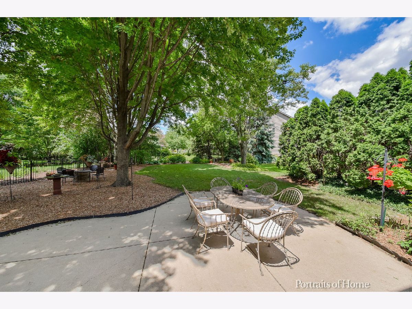
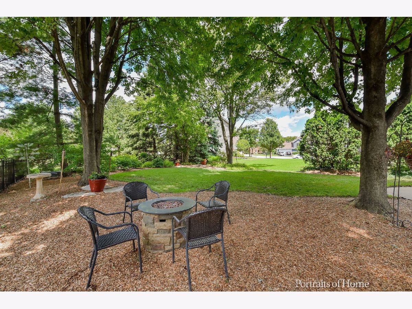
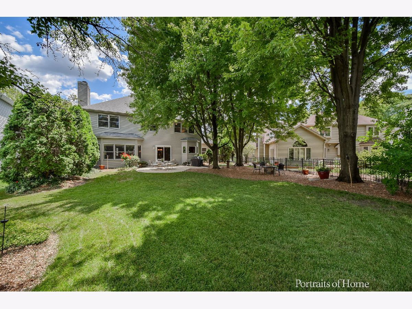
Room Specifics
Total Bedrooms: 5
Bedrooms Above Ground: 5
Bedrooms Below Ground: 0
Dimensions: —
Floor Type: Carpet
Dimensions: —
Floor Type: Carpet
Dimensions: —
Floor Type: Carpet
Dimensions: —
Floor Type: —
Full Bathrooms: 3
Bathroom Amenities: Separate Shower,Double Sink,Soaking Tub
Bathroom in Basement: 0
Rooms: Eating Area,Bedroom 5,Recreation Room,Play Room,Storage
Basement Description: Finished
Other Specifics
| 3.5 | |
| — | |
| Concrete | |
| Patio | |
| — | |
| 76X136X47X150 | |
| — | |
| Full | |
| Vaulted/Cathedral Ceilings, Hardwood Floors, First Floor Bedroom, First Floor Laundry, Walk-In Closet(s) | |
| Range, Microwave, Dishwasher, Refrigerator, Disposal, Cooktop | |
| Not in DB | |
| Clubhouse, Park, Pool, Tennis Court(s), Lake, Sidewalks | |
| — | |
| — | |
| — |
Tax History
| Year | Property Taxes |
|---|---|
| 2020 | $11,768 |
Contact Agent
Nearby Similar Homes
Contact Agent
Listing Provided By
Keller Williams Infinity




