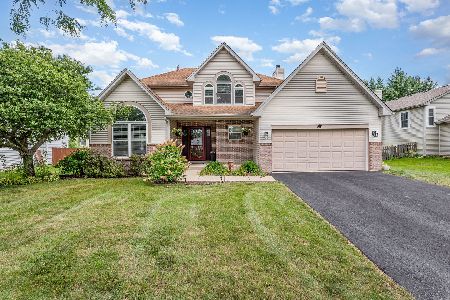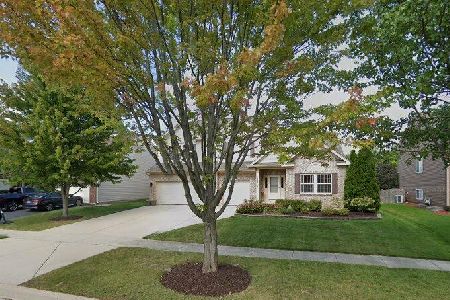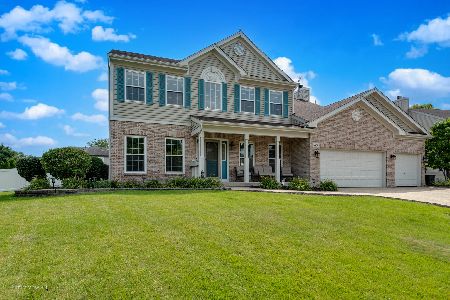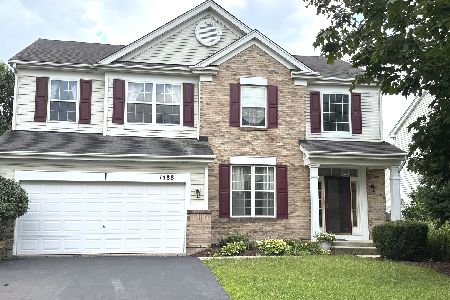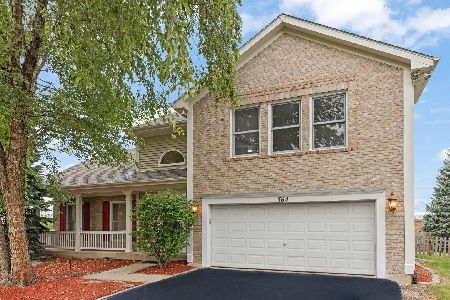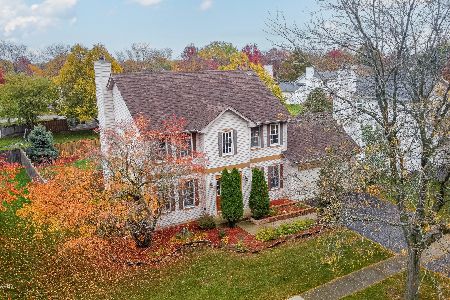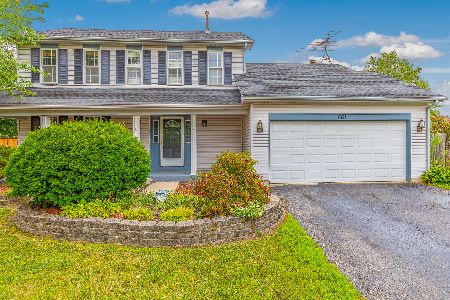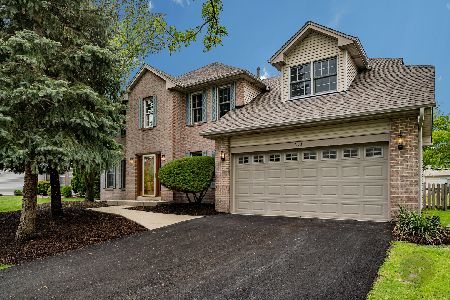664 Birchwood Drive, Bolingbrook, Illinois 60490
$390,000
|
For Sale
|
|
| Status: | Contingent |
| Sqft: | 1,700 |
| Cost/Sqft: | $229 |
| Beds: | 4 |
| Baths: | 2 |
| Year Built: | 1994 |
| Property Taxes: | $10,160 |
| Days On Market: | 18 |
| Lot Size: | 0,00 |
Description
Welcome to 664 Birchwood - This spacious 4-bedroom is nestled on a quiet street in the sought-after Maplebrook Estates . Perfectly positioned just minutes from Weber Road and I-55, this home offers both convenience and comfort. Step inside to a freshly painted interior featuring multiple living areas designed for both relaxation and entertaining. The main level boasts an open and airy Great Room with vaulted ceilings, a spacious kitchen with an adjacent casual dining area, and newer stainless steel appliances. Upstairs, you'll find three generously sized bedrooms, each with ample closet space. The large lower-level family room offers a cozy fireplace and serves as the perfect gathering spot. A versatile fourth bedroom or den is also located on this level - ideal for a guest room, home office, or hobby space. Need more room? The sub-basement provides excellent storage and future finishing potential. Recent updates include HVAC, Roof, Gutters, Driveway. Located just minutes from local trails, parks, and shopping, this home combines space, style, and an unbeatable location.
Property Specifics
| Single Family | |
| — | |
| — | |
| 1994 | |
| — | |
| — | |
| No | |
| — |
| Will | |
| Maplebrook Estates | |
| 0 / Not Applicable | |
| — | |
| — | |
| — | |
| 12449826 | |
| 1202192100040000 |
Nearby Schools
| NAME: | DISTRICT: | DISTANCE: | |
|---|---|---|---|
|
Grade School
Pioneer Elementary School |
365U | — | |
|
Middle School
Brooks Middle School |
365U | Not in DB | |
|
High School
Bolingbrook High School |
365U | Not in DB | |
Property History
| DATE: | EVENT: | PRICE: | SOURCE: |
|---|---|---|---|
| 25 Aug, 2025 | Under contract | $390,000 | MRED MLS |
| 19 Aug, 2025 | Listed for sale | $390,000 | MRED MLS |
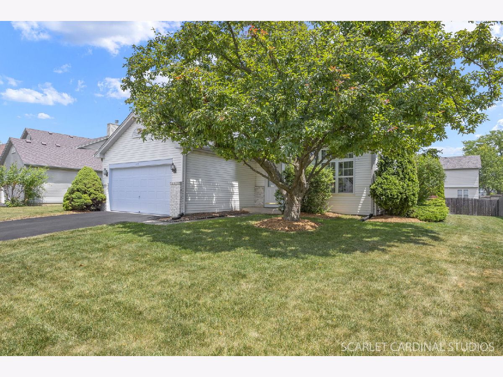
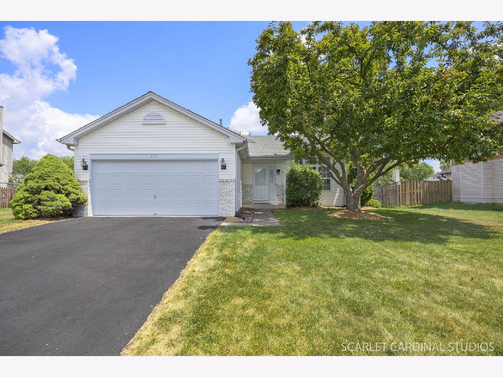
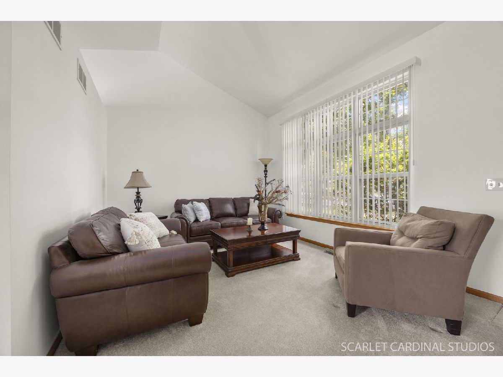
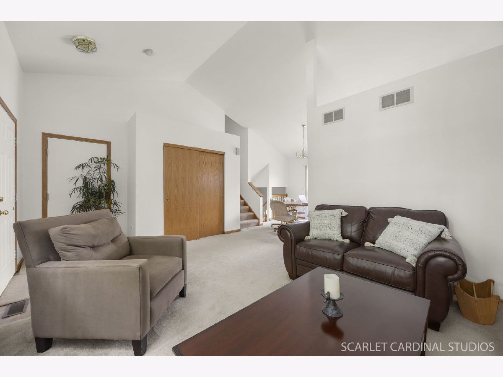
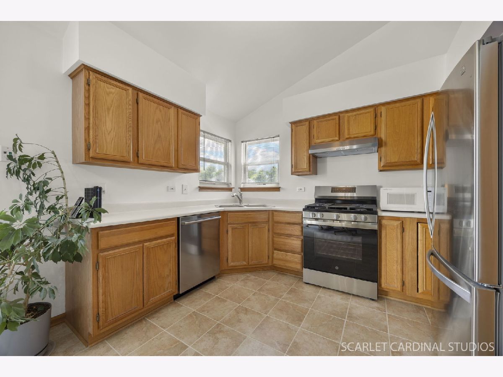
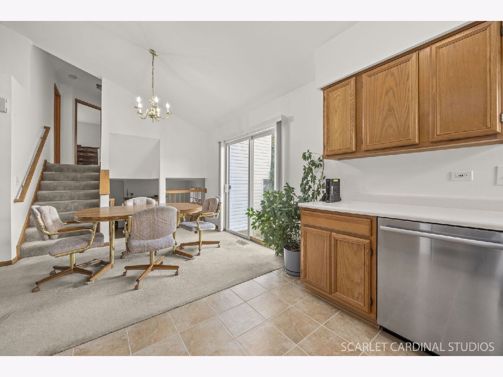
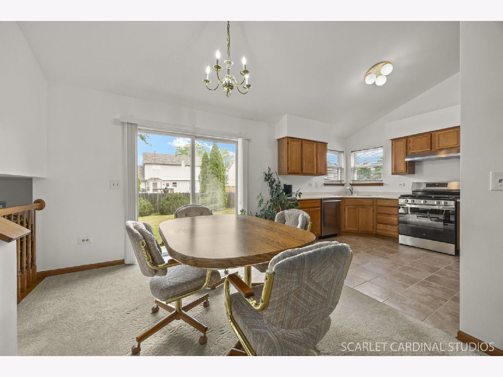
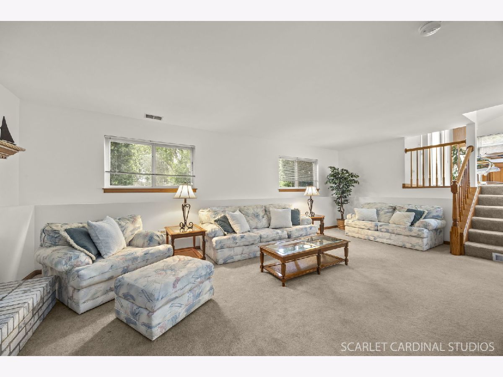
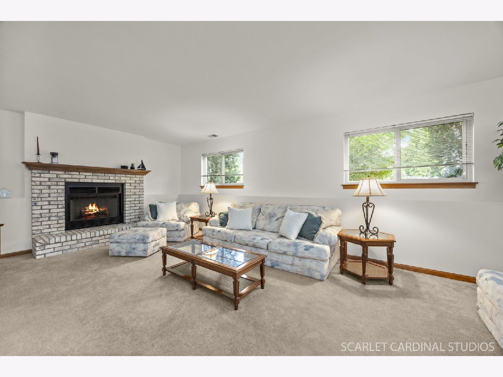
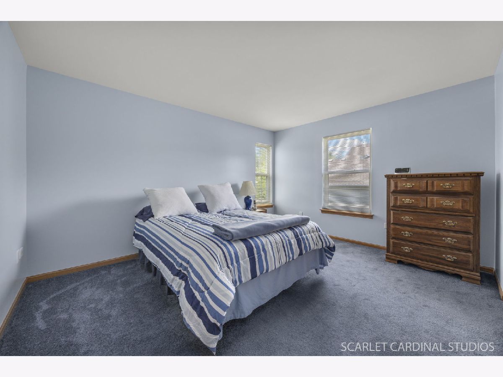
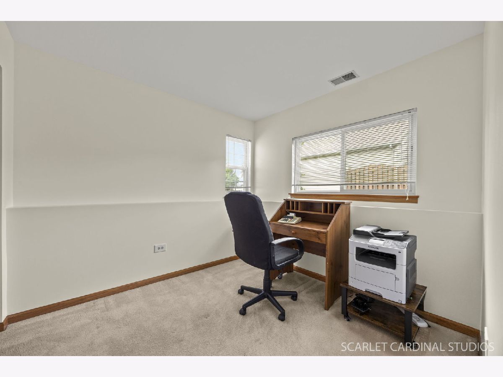
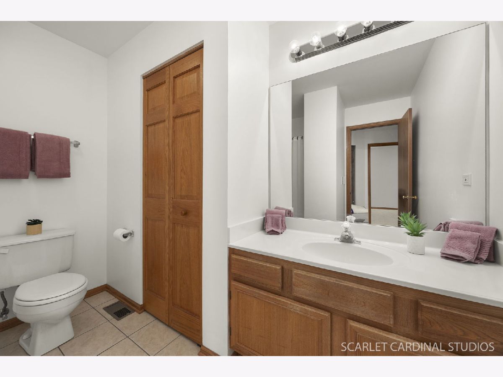
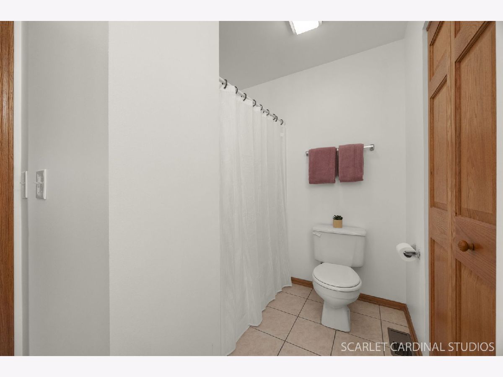
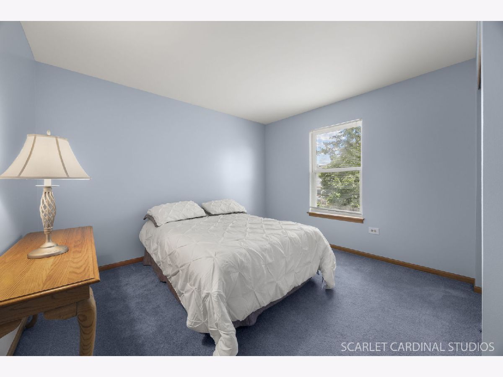
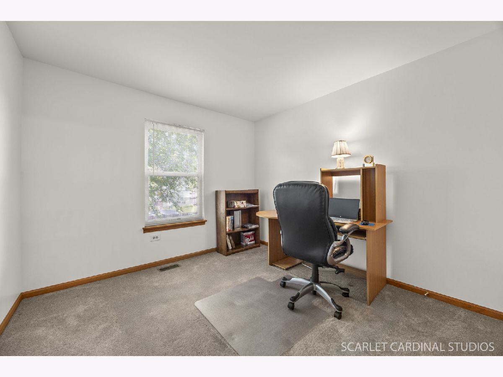
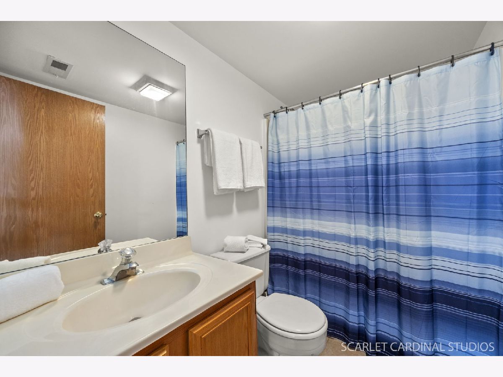
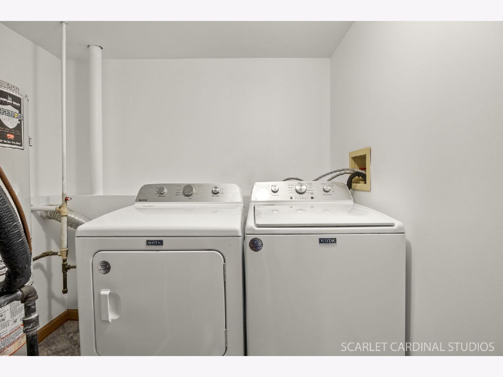
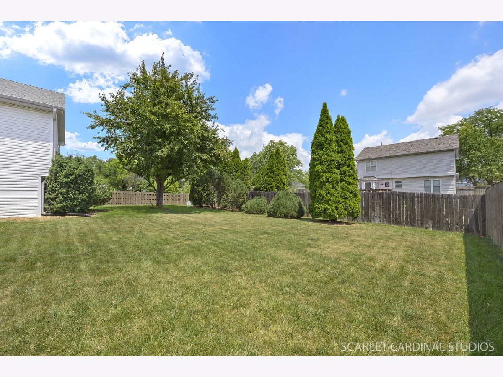
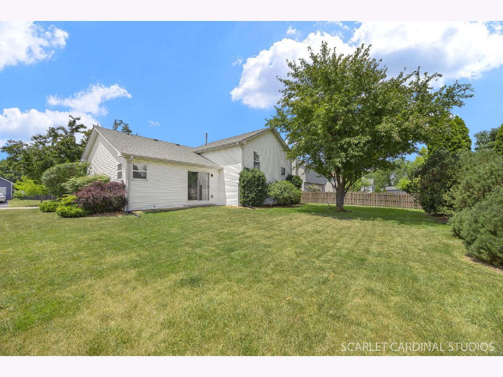
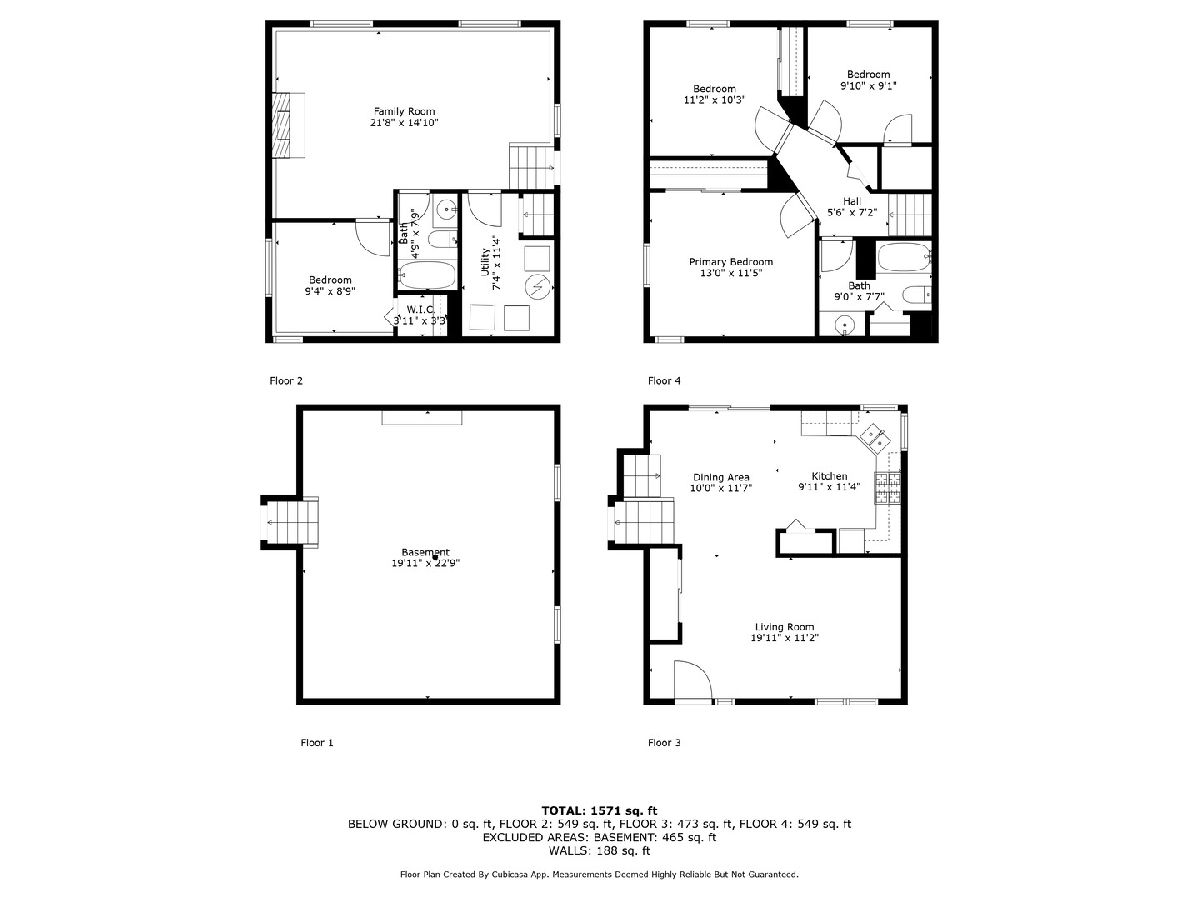
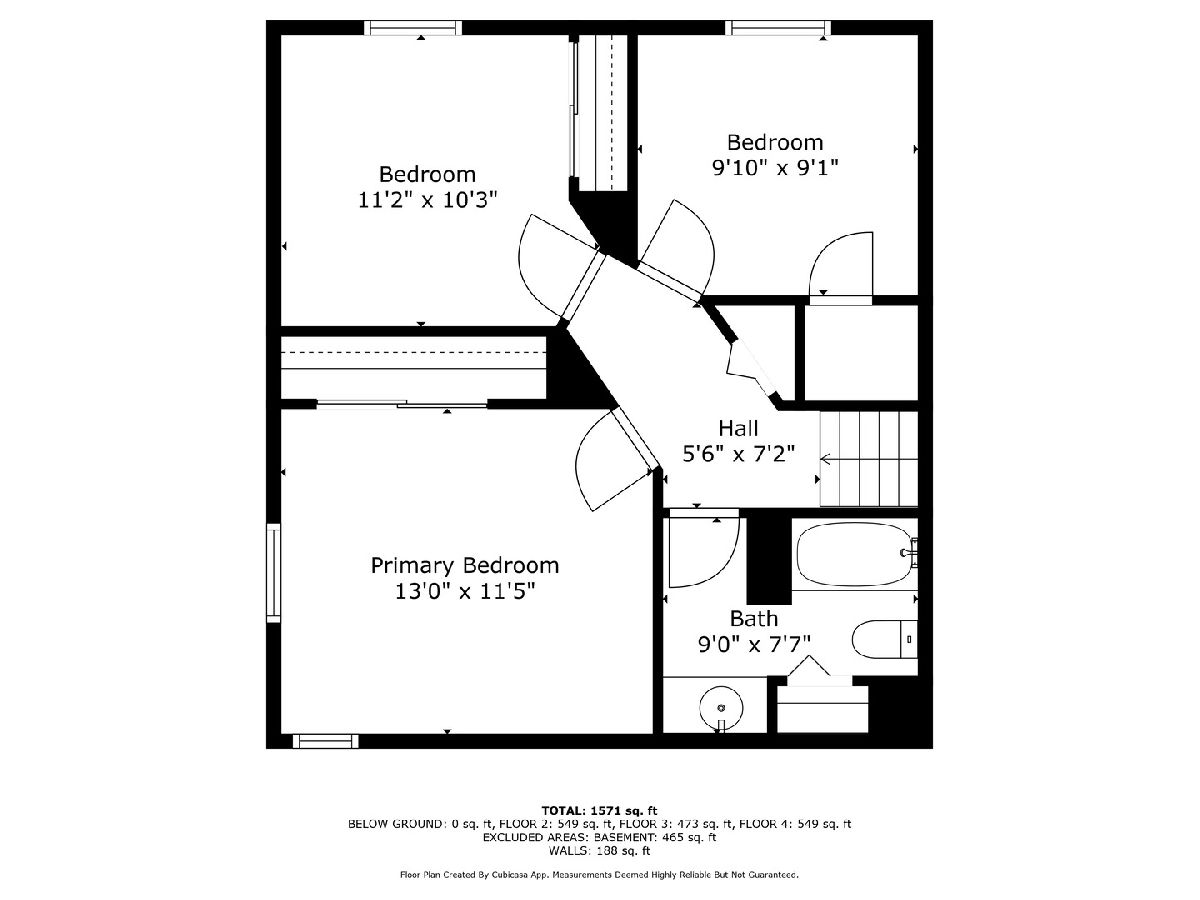
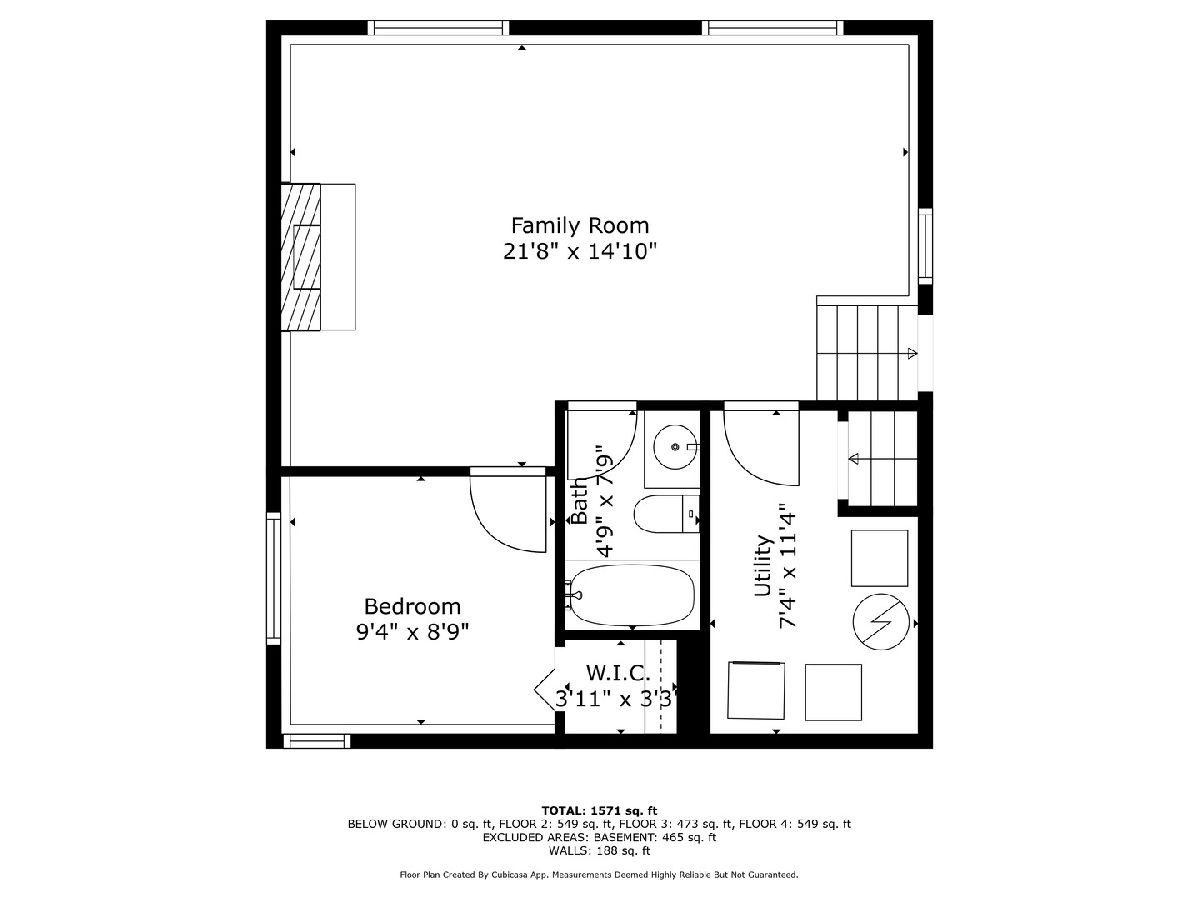
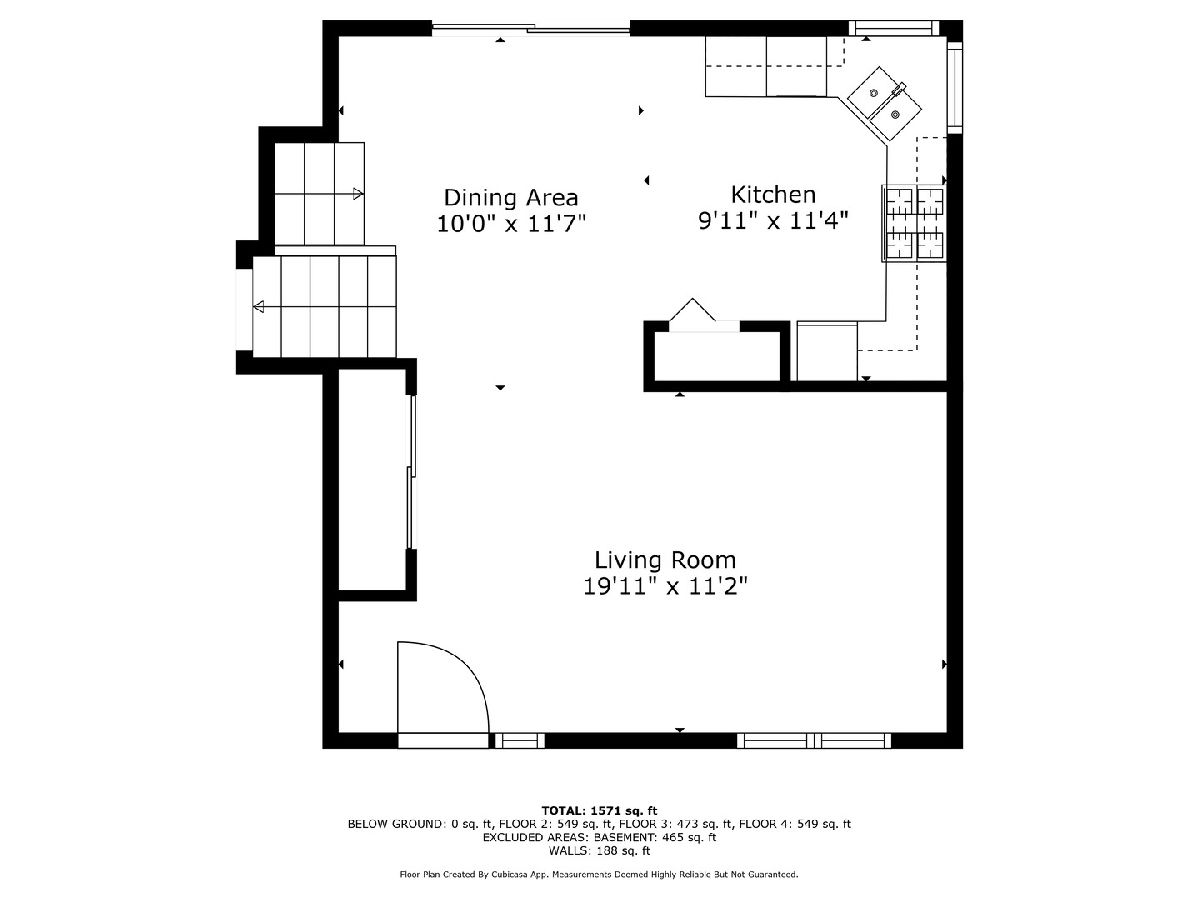
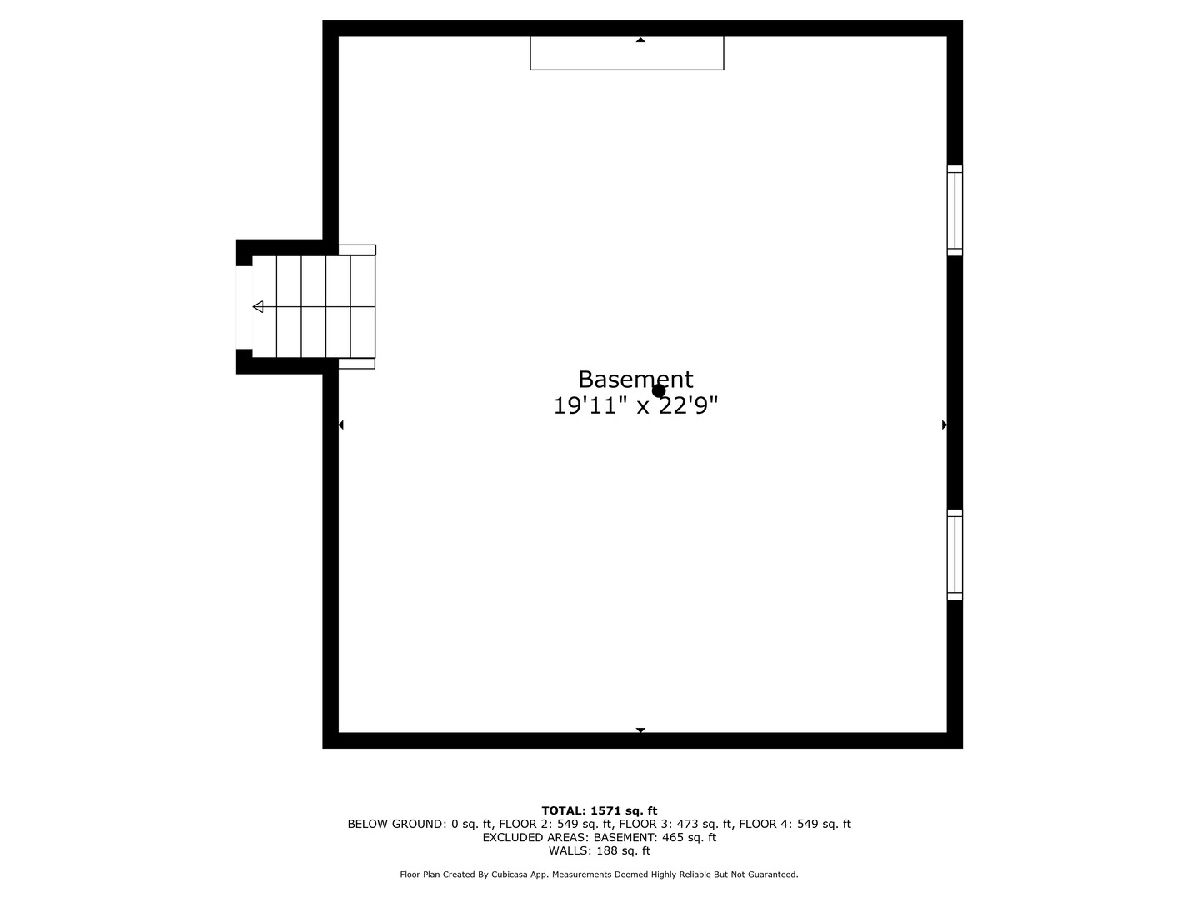
Room Specifics
Total Bedrooms: 4
Bedrooms Above Ground: 4
Bedrooms Below Ground: 0
Dimensions: —
Floor Type: —
Dimensions: —
Floor Type: —
Dimensions: —
Floor Type: —
Full Bathrooms: 2
Bathroom Amenities: —
Bathroom in Basement: 0
Rooms: —
Basement Description: —
Other Specifics
| 2 | |
| — | |
| — | |
| — | |
| — | |
| 80X120 | |
| — | |
| — | |
| — | |
| — | |
| Not in DB | |
| — | |
| — | |
| — | |
| — |
Tax History
| Year | Property Taxes |
|---|---|
| 2025 | $10,160 |
Contact Agent
Nearby Similar Homes
Nearby Sold Comparables
Contact Agent
Listing Provided By
john greene, Realtor

