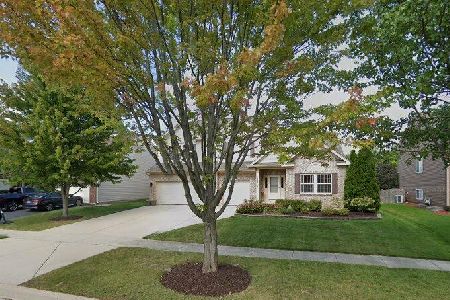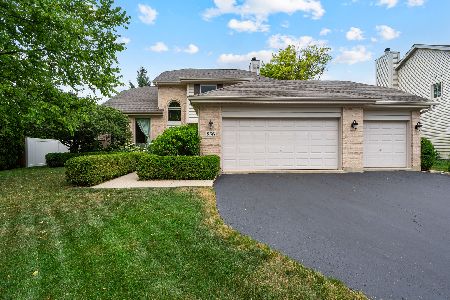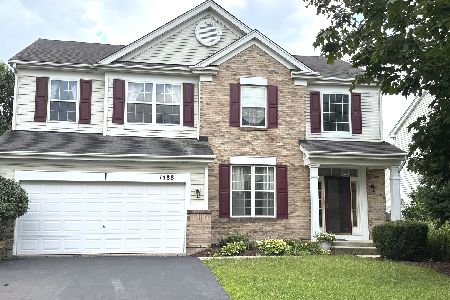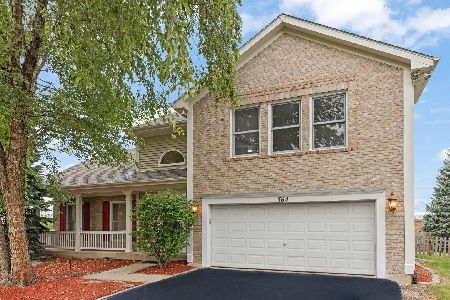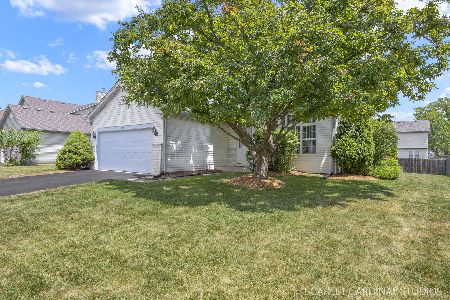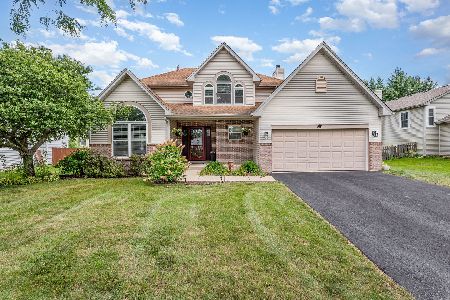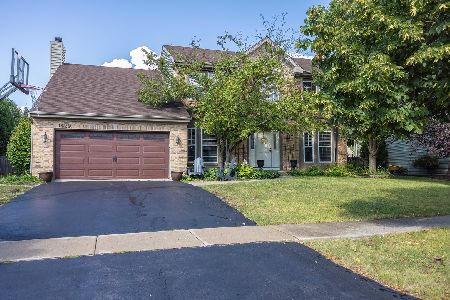1424 Sage Drive, Bolingbrook, Illinois 60490
$679,000
|
For Sale
|
|
| Status: | Active |
| Sqft: | 2,818 |
| Cost/Sqft: | $241 |
| Beds: | 4 |
| Baths: | 4 |
| Year Built: | 2000 |
| Property Taxes: | $13,712 |
| Days On Market: | 34 |
| Lot Size: | 0,36 |
Description
Meticulously maintained 5 bedroom + 4 bathroom home OASIS with a great option for related living all within the PLAINFIELD School District. Feel like you are living at a resort with the heated inground pool, gazebo with hot tub (that stays), 12x16 pergola, stamped concrete patio, built in grill, and beautiful grassy area all surrounded by a maintenance free vinyl fence on a HUGE corner lot! The open concept main floor has 10' ceilings and an abundance of entertaining space as well as a 1st floor office and 1st floor full bathroom. The finished basement features a full kitchen (all appliances in both kitchens stay), bedroom with nice closet space, and a shared full bathroom. There is also a spacious additional living room plus storage space. The grand primary suite has everything! Large walk in closet, dual sinks, tub, separate shower, and water closet. The second floor has 3 additional bedrooms plus a laundry room! 3 car attached garage with attic storage and stone driveway. The property has been professionally landscaped and has a sprinkler system. There is just simply too much to list! Call for your private showing today!
Property Specifics
| Single Family | |
| — | |
| — | |
| 2000 | |
| — | |
| — | |
| No | |
| 0.36 |
| Will | |
| Somerfield | |
| 86 / Quarterly | |
| — | |
| — | |
| — | |
| 12439657 | |
| 1202194120210000 |
Nearby Schools
| NAME: | DISTRICT: | DISTANCE: | |
|---|---|---|---|
|
High School
Plainfield East High School |
202 | Not in DB | |
Property History
| DATE: | EVENT: | PRICE: | SOURCE: |
|---|---|---|---|
| 1 Aug, 2019 | Sold | $429,000 | MRED MLS |
| 8 Jun, 2019 | Under contract | $439,900 | MRED MLS |
| 4 Jun, 2019 | Listed for sale | $439,900 | MRED MLS |
| — | Last price change | $689,000 | MRED MLS |
| 8 Aug, 2025 | Listed for sale | $689,000 | MRED MLS |


































Room Specifics
Total Bedrooms: 5
Bedrooms Above Ground: 4
Bedrooms Below Ground: 1
Dimensions: —
Floor Type: —
Dimensions: —
Floor Type: —
Dimensions: —
Floor Type: —
Dimensions: —
Floor Type: —
Full Bathrooms: 4
Bathroom Amenities: Separate Shower,Double Sink,Soaking Tub
Bathroom in Basement: 1
Rooms: —
Basement Description: —
Other Specifics
| 3 | |
| — | |
| — | |
| — | |
| — | |
| 49X42X142X75X67X133 | |
| Unfinished | |
| — | |
| — | |
| — | |
| Not in DB | |
| — | |
| — | |
| — | |
| — |
Tax History
| Year | Property Taxes |
|---|---|
| 2019 | $11,164 |
| — | $13,712 |
Contact Agent
Nearby Similar Homes
Nearby Sold Comparables
Contact Agent
Listing Provided By
Coldwell Banker Real Estate Group

