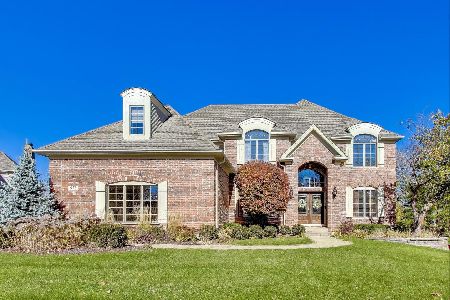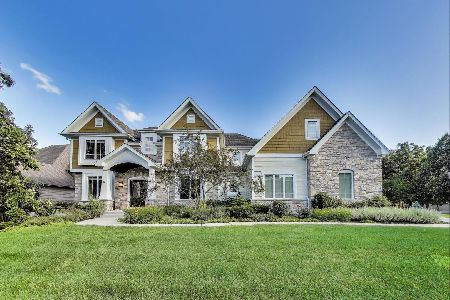679 Oak Lane, South Elgin, Illinois 60177
$702,000
|
Sold
|
|
| Status: | Closed |
| Sqft: | 3,607 |
| Cost/Sqft: | $189 |
| Beds: | 4 |
| Baths: | 5 |
| Year Built: | 2006 |
| Property Taxes: | $13,846 |
| Days On Market: | 1059 |
| Lot Size: | 0,36 |
Description
MULTIPLE OFFERS RECEIVED. HIGHEST AND BEST BY SATURDAY 4/8 6:00pm. Welcome to 679 Oak Ln, a stunning 6 bedroom, 4.1 bathroom home in the sought-after Thornwood subdivision in South Elgin. This home boasts luxurious living spaces, and a plethora of modern amenities that are sure to impress even the most discerning home buyer. As you enter the home, you are greeted by a spacious living area, with 18 foot ceilings, that is bathed in natural light. The recently updated kitchen is a chef's dream, featuring high-end stainless steel appliances, gorgeous granite countertops, and custom cabinetry. Whether you are preparing a simple meal or entertaining guests, this kitchen will not disappoint. The first floor office with built ins is a perfect work from home space. The home features six generously sized bedrooms, each with ample closet space, en-suite bathrooms, and natural light. The primary bedroom is a true oasis, complete with an en-suite bathroom featuring separate his and her vanities, a soaking tub, separate shower and the walk in closet of your dreams. But that's not all - this home also boasts a spectacular finished basement that offers even more space for relaxation and entertainment. The basement features a large family room, separate game room, bar, a full bathroom, and 2 bedrooms, making it ideal for a guest or in-law suite. Outside, you'll find a wonderful pavered patio and beautifully landscaped yard with plenty of space for outdoor activities and entertaining. This home is situated on a quiet cul-de-sac street, and includes access to the Thornwood Sports Core, a 7,000+ sq ft private club with a pool, clubhouse, tennis courts, and more, making it the perfect place to call home. Don't miss out on the opportunity to make this stunning home yours.
Property Specifics
| Single Family | |
| — | |
| — | |
| 2006 | |
| — | |
| — | |
| No | |
| 0.36 |
| Kane | |
| Thornwood | |
| 150 / Quarterly | |
| — | |
| — | |
| — | |
| 11751337 | |
| 0905124003 |
Nearby Schools
| NAME: | DISTRICT: | DISTANCE: | |
|---|---|---|---|
|
Grade School
Corron Elementary School |
303 | — | |
|
Middle School
Haines Middle School |
303 | Not in DB | |
|
High School
St Charles North High School |
303 | Not in DB | |
Property History
| DATE: | EVENT: | PRICE: | SOURCE: |
|---|---|---|---|
| 21 Jun, 2010 | Sold | $450,000 | MRED MLS |
| 2 May, 2010 | Under contract | $453,000 | MRED MLS |
| 14 Apr, 2010 | Listed for sale | $453,000 | MRED MLS |
| 15 May, 2023 | Sold | $702,000 | MRED MLS |
| 8 Apr, 2023 | Under contract | $680,000 | MRED MLS |
| 6 Apr, 2023 | Listed for sale | $680,000 | MRED MLS |
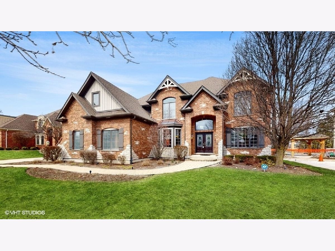
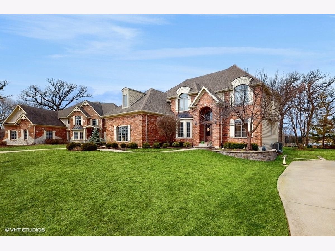
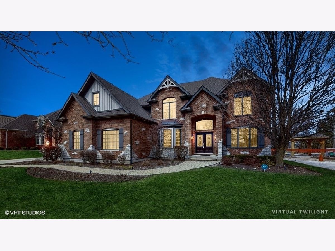
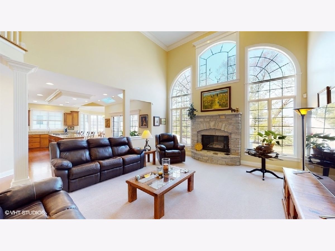
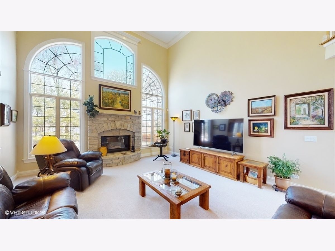
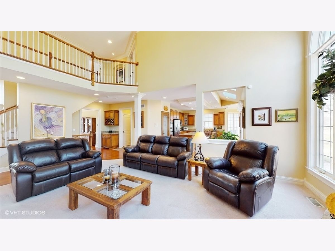
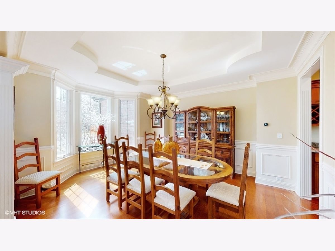
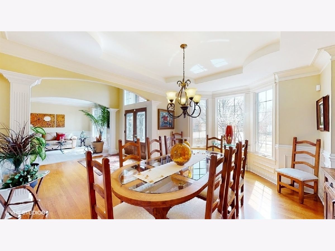
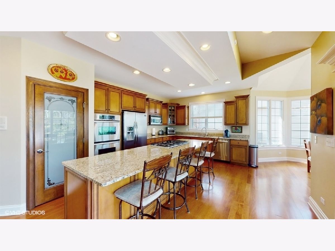
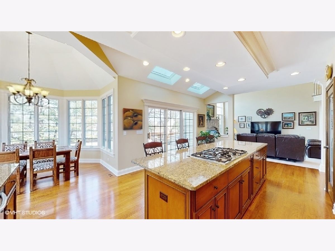
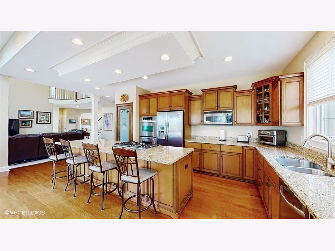
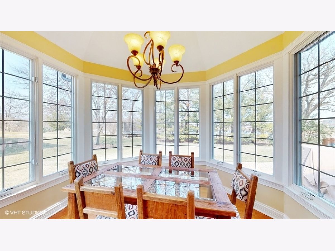
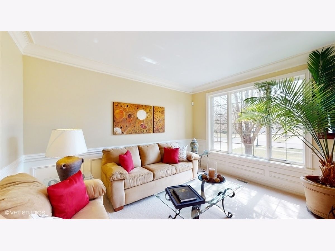
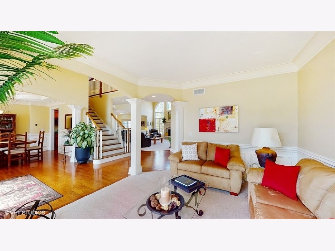
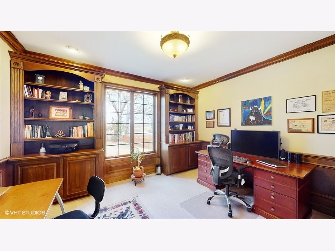
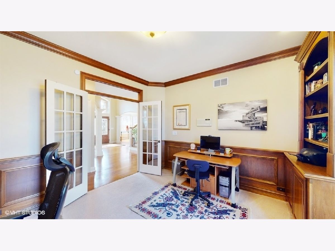
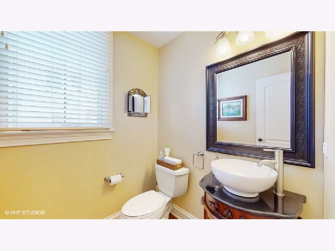
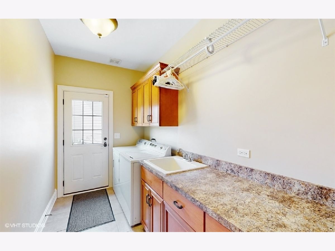
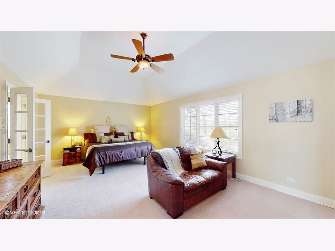
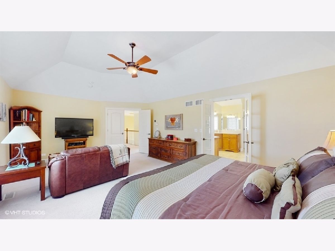
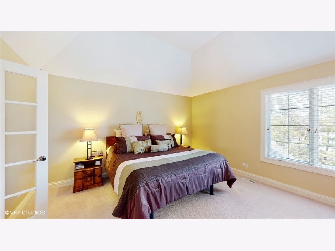
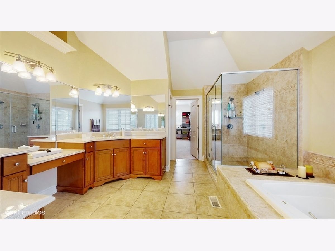
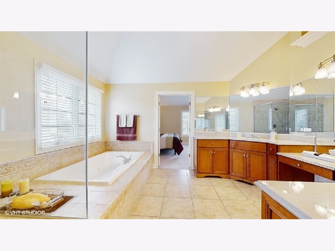
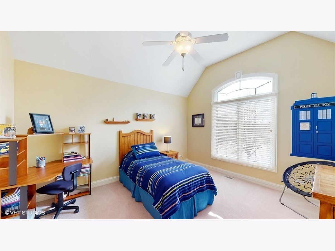
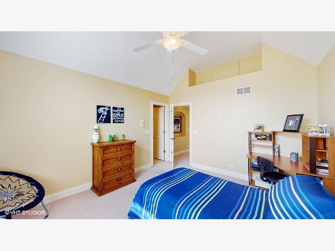
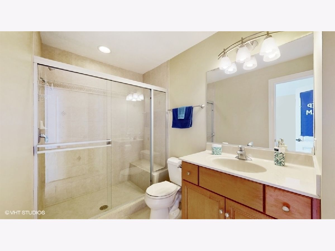
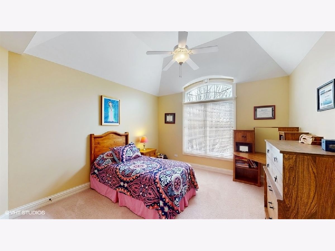
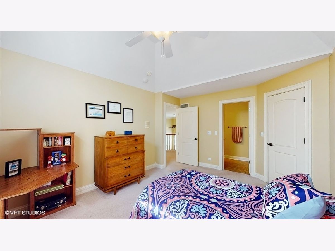
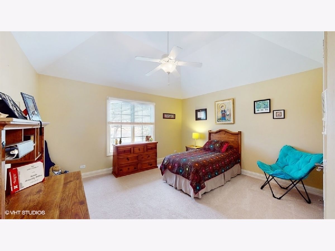
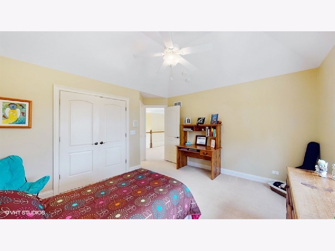
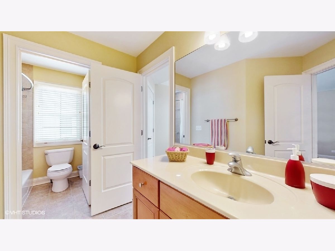
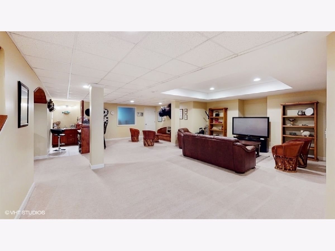
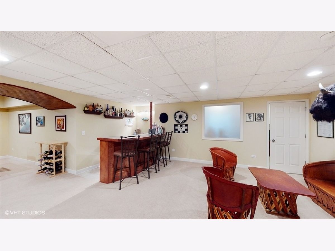
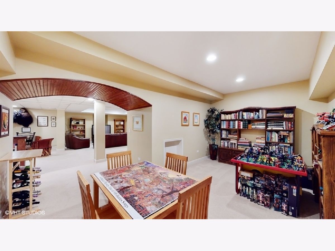
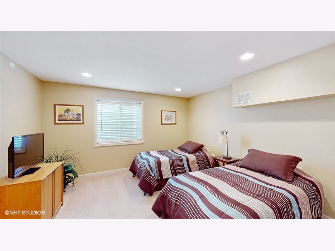
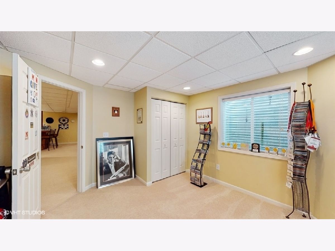
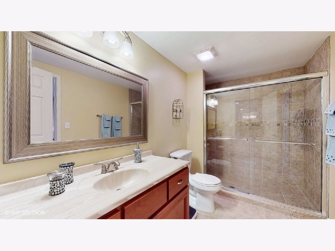
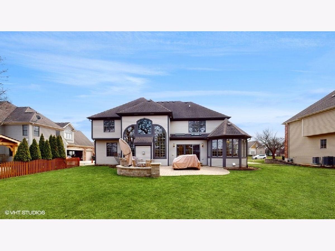
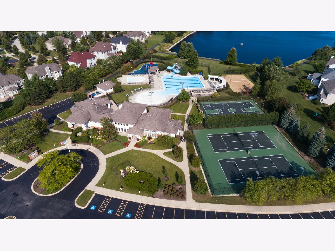
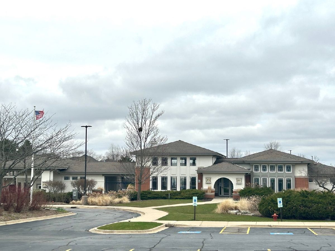
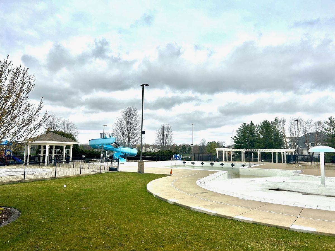
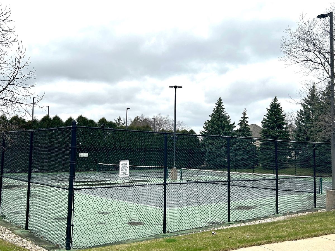
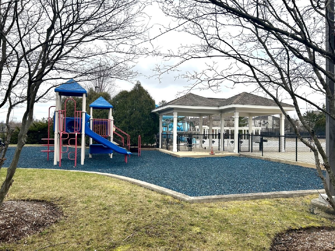
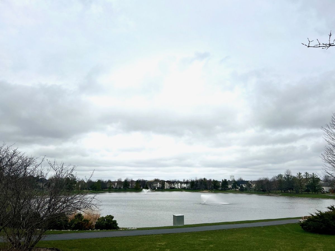
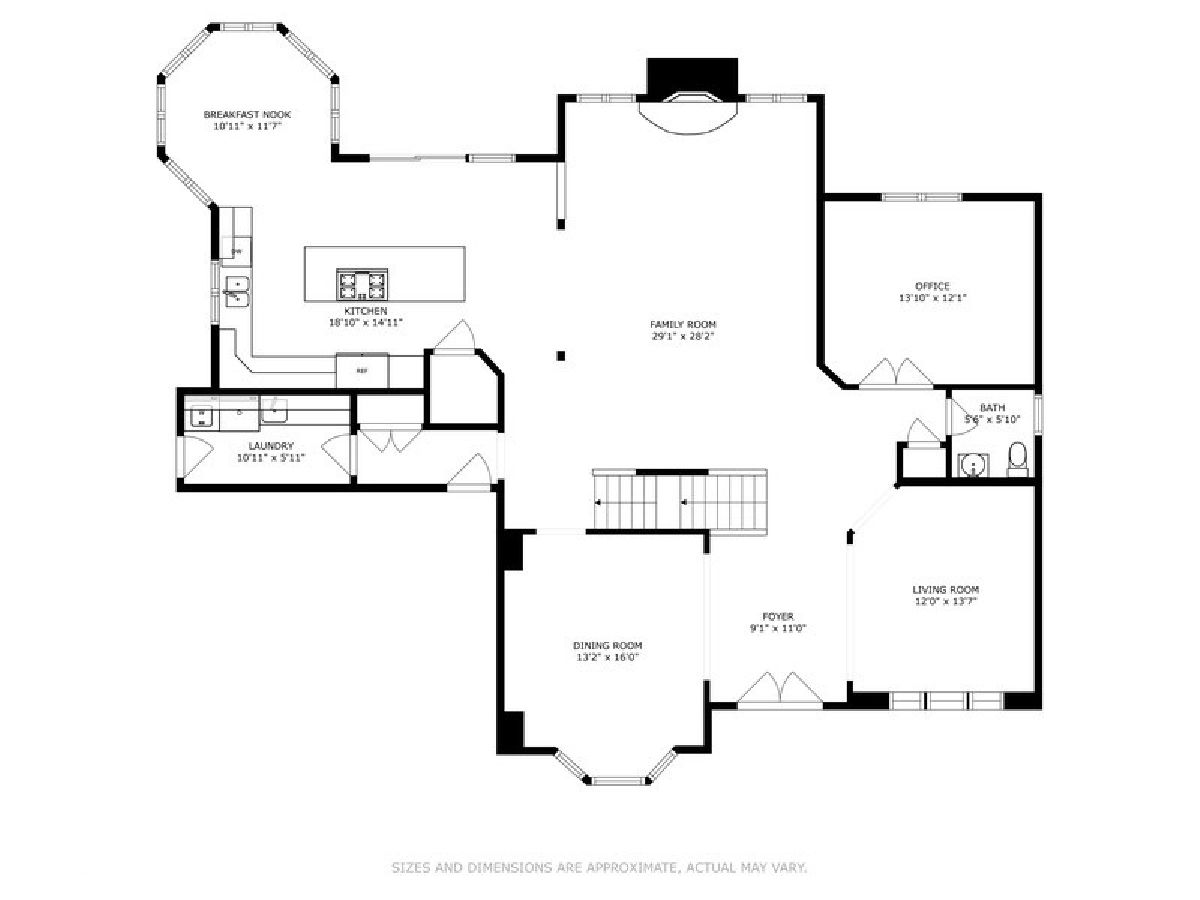
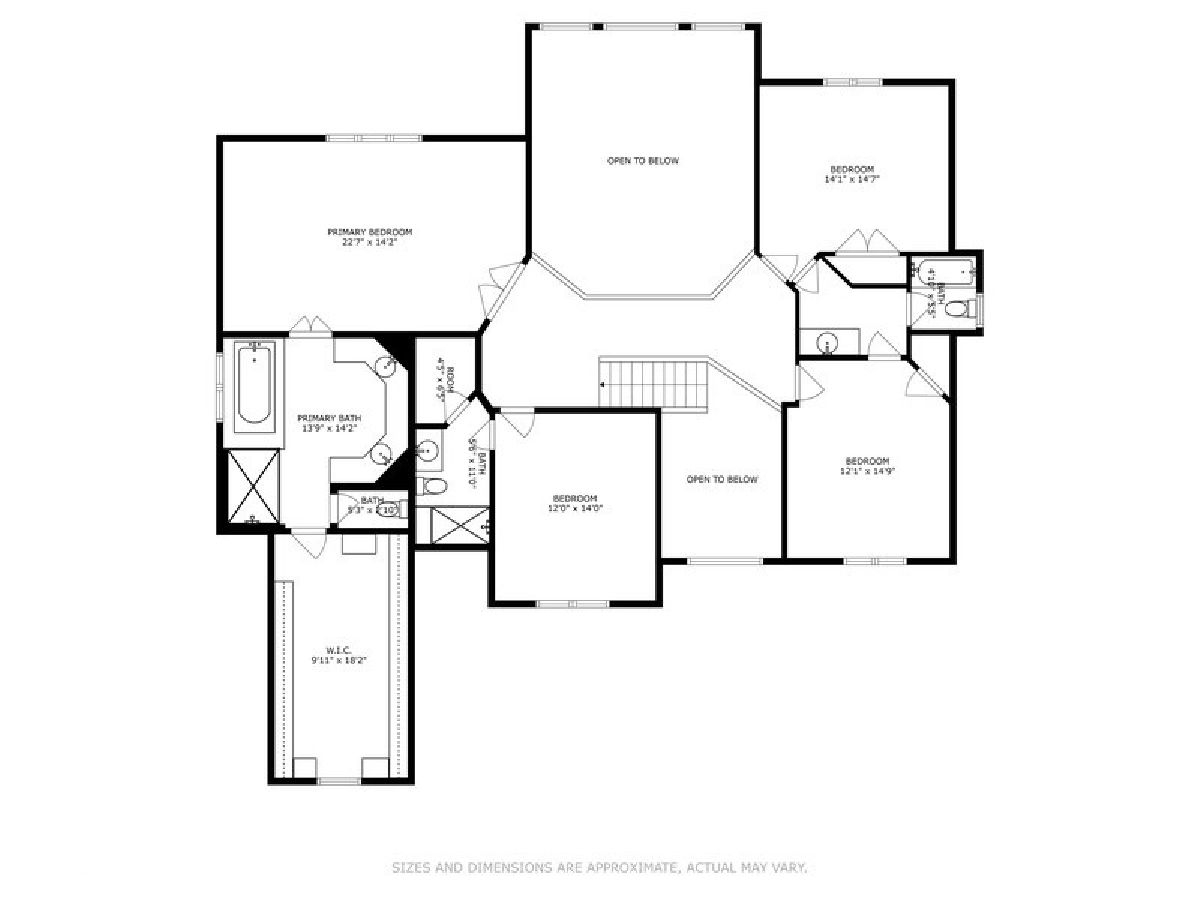
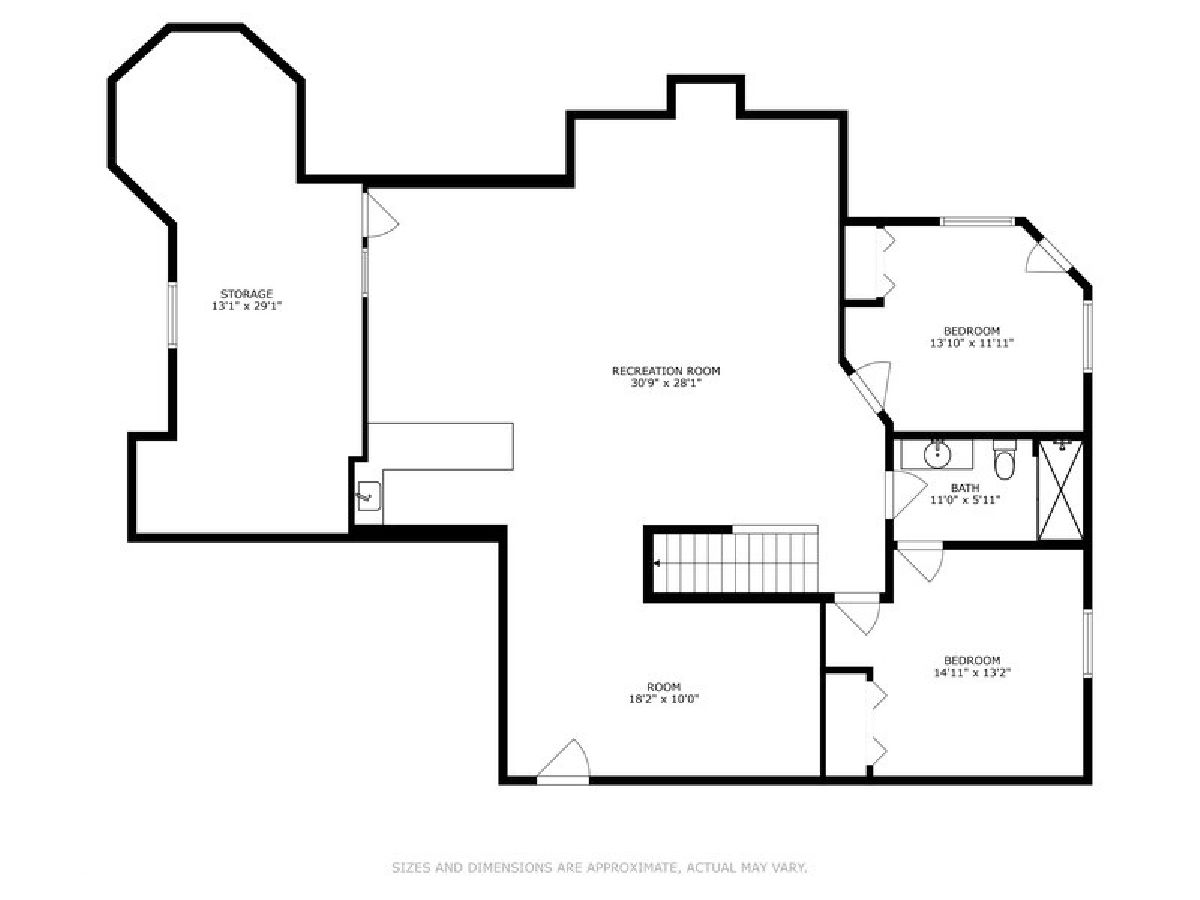
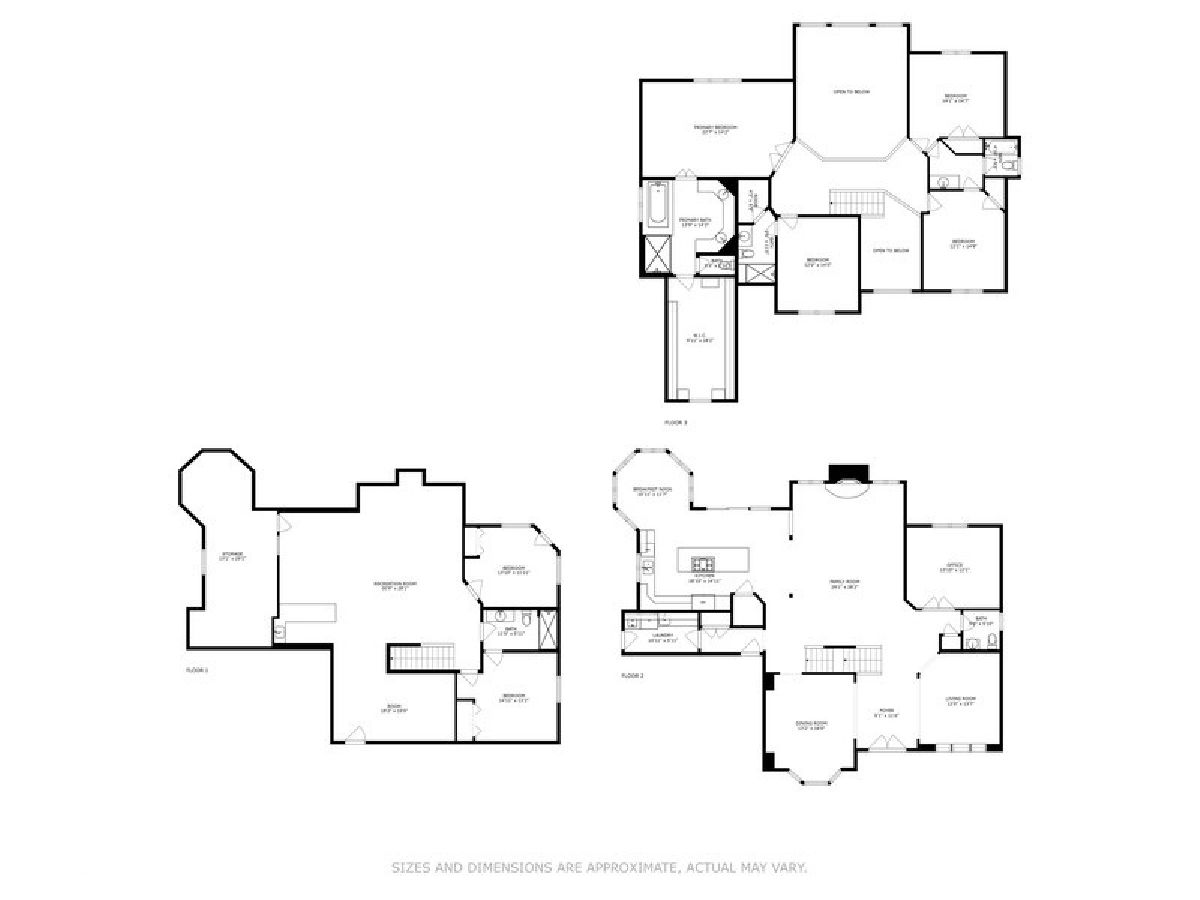
Room Specifics
Total Bedrooms: 6
Bedrooms Above Ground: 4
Bedrooms Below Ground: 2
Dimensions: —
Floor Type: —
Dimensions: —
Floor Type: —
Dimensions: —
Floor Type: —
Dimensions: —
Floor Type: —
Dimensions: —
Floor Type: —
Full Bathrooms: 5
Bathroom Amenities: Separate Shower,Double Sink
Bathroom in Basement: 1
Rooms: —
Basement Description: Finished,Egress Window,Rec/Family Area,Sleeping Area,Storage Space
Other Specifics
| 3 | |
| — | |
| Concrete | |
| — | |
| — | |
| 93X180 X 93X165 | |
| — | |
| — | |
| — | |
| — | |
| Not in DB | |
| — | |
| — | |
| — | |
| — |
Tax History
| Year | Property Taxes |
|---|---|
| 2010 | $15,443 |
| 2023 | $13,846 |
Contact Agent
Nearby Similar Homes
Nearby Sold Comparables
Contact Agent
Listing Provided By
Keller Williams Experience







