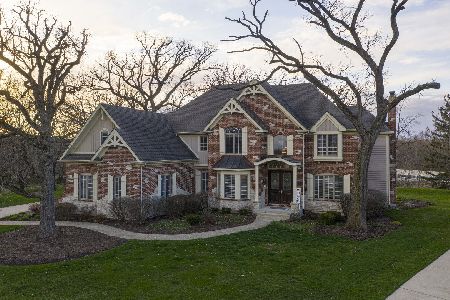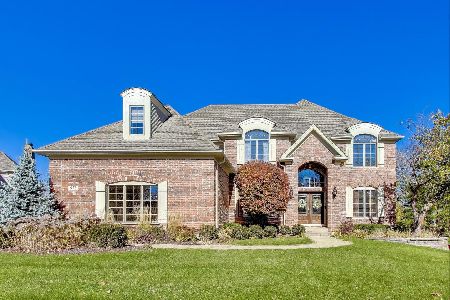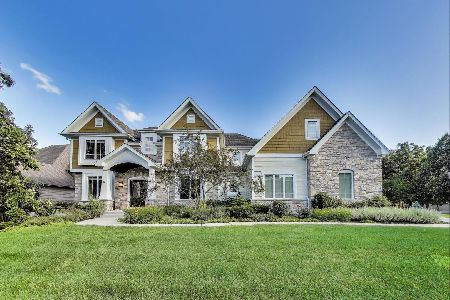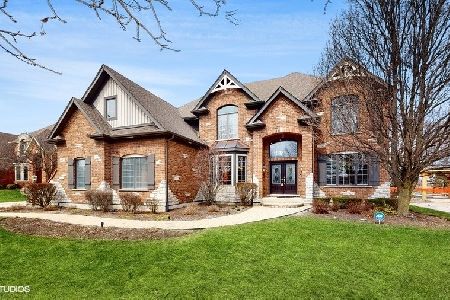671 Oak Lane, South Elgin, Illinois 60177
$543,000
|
Sold
|
|
| Status: | Closed |
| Sqft: | 5,300 |
| Cost/Sqft: | $104 |
| Beds: | 4 |
| Baths: | 5 |
| Year Built: | 2004 |
| Property Taxes: | $18,714 |
| Days On Market: | 3557 |
| Lot Size: | 0,52 |
Description
CRAZY GOOD housing value in St. Charles School District! ... Compare craftsmanship & caliber of finishes with any other... This is a SPECTACULAR SeBern home on picturesque wooded & prof landscaped lot w/irrigation system. Exceptional detail & quality throughout! Mahogany double doors open to Brazilian cherry floors, a dramatic 2-story foyer & great room. 2 masonry fireplaces, elegant millwork, whole house sound system, ultimate gourmet kitchen w/cherry cabinets & granite countertops,++. Dream master suite has 18x13 travertine marble bath & 20x10 Calif closet! Incredible English basement is entertainer's delight: Guest BR & full bath, rec room, gorgeous cherry & granite wet bar, game room , card room & fitness room! Freshly painted I & O, 18x16 deck, 16x13 paver patio, 3-1/2 car garage with alcove. CAPTIVATING! ***See list of upgrades under 'Additional Information' link on MLS***
Property Specifics
| Single Family | |
| — | |
| Traditional | |
| 2004 | |
| Full,English | |
| — | |
| No | |
| 0.52 |
| Kane | |
| Thornwood | |
| 117 / Quarterly | |
| Insurance,Clubhouse,Pool | |
| Public | |
| Public Sewer | |
| 09246588 | |
| 0905124001 |
Nearby Schools
| NAME: | DISTRICT: | DISTANCE: | |
|---|---|---|---|
|
Grade School
Corron Elementary School |
303 | — | |
|
Middle School
Haines Middle School |
303 | Not in DB | |
|
High School
St Charles North High School |
303 | Not in DB | |
Property History
| DATE: | EVENT: | PRICE: | SOURCE: |
|---|---|---|---|
| 17 Nov, 2016 | Sold | $543,000 | MRED MLS |
| 27 Sep, 2016 | Under contract | $549,000 | MRED MLS |
| — | Last price change | $575,000 | MRED MLS |
| 3 Jun, 2016 | Listed for sale | $599,000 | MRED MLS |
| 10 Jul, 2020 | Sold | $575,000 | MRED MLS |
| 5 Jun, 2020 | Under contract | $589,900 | MRED MLS |
| — | Last price change | $595,000 | MRED MLS |
| 10 Apr, 2020 | Listed for sale | $595,000 | MRED MLS |
Room Specifics
Total Bedrooms: 5
Bedrooms Above Ground: 4
Bedrooms Below Ground: 1
Dimensions: —
Floor Type: Carpet
Dimensions: —
Floor Type: Carpet
Dimensions: —
Floor Type: Carpet
Dimensions: —
Floor Type: —
Full Bathrooms: 5
Bathroom Amenities: Whirlpool,Separate Shower,Double Sink,Full Body Spray Shower,Double Shower
Bathroom in Basement: 1
Rooms: Bedroom 5,Breakfast Room,Deck,Exercise Room,Foyer,Game Room,Office,Recreation Room,Utility Room-Lower Level,Walk In Closet
Basement Description: Finished
Other Specifics
| 3 | |
| Concrete Perimeter | |
| Concrete | |
| Deck, Brick Paver Patio, Storms/Screens | |
| Landscaped,Water View,Wooded | |
| 72X192X172X185 | |
| — | |
| Full | |
| Vaulted/Cathedral Ceilings, Skylight(s), Bar-Wet, Hardwood Floors, First Floor Laundry | |
| Range, Microwave, Dishwasher, High End Refrigerator, Freezer, Washer, Dryer, Disposal, Stainless Steel Appliance(s), Wine Refrigerator | |
| Not in DB | |
| Clubhouse, Pool, Tennis Courts, Sidewalks | |
| — | |
| — | |
| Wood Burning, Gas Log |
Tax History
| Year | Property Taxes |
|---|---|
| 2016 | $18,714 |
| 2020 | $16,755 |
Contact Agent
Nearby Similar Homes
Nearby Sold Comparables
Contact Agent
Listing Provided By
RE/MAX Horizon












