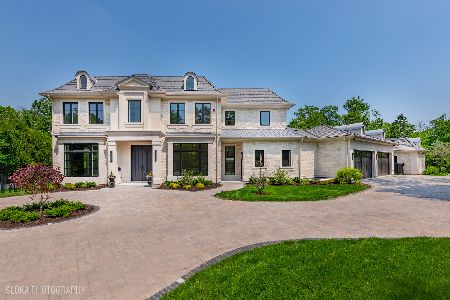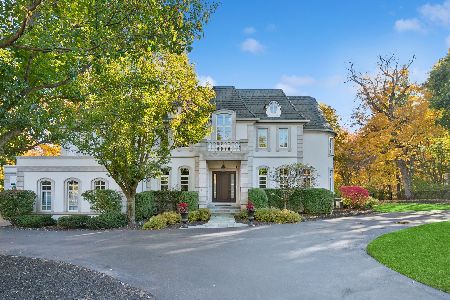684 Greenleaf Avenue, Glencoe, Illinois 60022
$2,491,250
|
Sold
|
|
| Status: | Closed |
| Sqft: | 7,477 |
| Cost/Sqft: | $360 |
| Beds: | 5 |
| Baths: | 6 |
| Year Built: | 1911 |
| Property Taxes: | $35,971 |
| Days On Market: | 1897 |
| Lot Size: | 0,59 |
Description
Spectacular Glencoe signature home on over 1/2 acre in a premier loc. 1 Blk. East of town/train & 2 1/2 blks from beach. This historic, award-winning home, designed by architect E. E. Roberts was recently, compl. & meticulously expanded & rebuilt to offer all of the amenities of a newer home, while preserving the authenticity & character of the original design. Architectural features include 9' beamed ceilings, chevron arched doorways, 7-piece crown molding, quarter-sawn oak floors & cabs, leaded art glass wndws. Lrg. open floor-plan with great flow. Welcoming foyer, big gourmet top-of-the-line ktchn. open to FR & deck, paneled study w/wet Bar, bright sunroom leading to 2 decks, huge inviting LR w/fplc, sep. DR w/ wainscoting, incred. mstr. ste. w/sitting rm/fplc, 2 wlk-in custom-fitted clsts, beaut. compart. master BA w/lrg soaker tub, steam shwr, 2-sink vanity, yoga Rm, 4 addtl. large BR's up. 2nd flr. lndry. Deep LL w/game rm, wet bar, wine cellar, excer rm, studio/theater & 6th BR.
Property Specifics
| Single Family | |
| — | |
| Prairie | |
| 1911 | |
| Full | |
| — | |
| No | |
| 0.59 |
| Cook | |
| — | |
| 0 / Not Applicable | |
| None | |
| Lake Michigan,Public | |
| Public Sewer, Sewer-Storm | |
| 10926374 | |
| 05072070180000 |
Nearby Schools
| NAME: | DISTRICT: | DISTANCE: | |
|---|---|---|---|
|
Grade School
South Elementary School |
35 | — | |
|
Middle School
Central School |
35 | Not in DB | |
|
High School
New Trier Twp H.s. Northfield/wi |
203 | Not in DB | |
|
Alternate Elementary School
West School |
— | Not in DB | |
Property History
| DATE: | EVENT: | PRICE: | SOURCE: |
|---|---|---|---|
| 30 Jun, 2021 | Sold | $2,491,250 | MRED MLS |
| 25 Mar, 2021 | Under contract | $2,694,679 | MRED MLS |
| 5 Nov, 2020 | Listed for sale | $2,694,679 | MRED MLS |
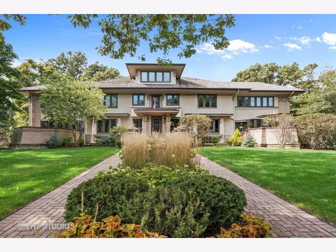
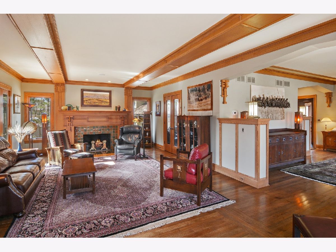
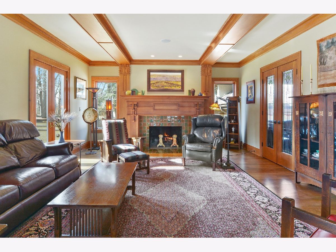
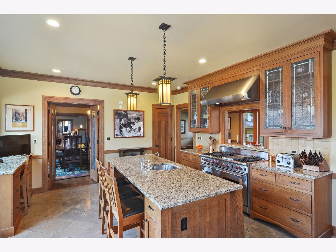
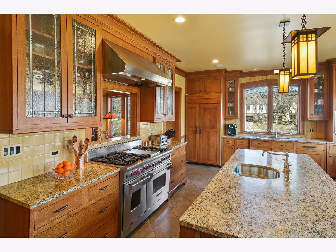
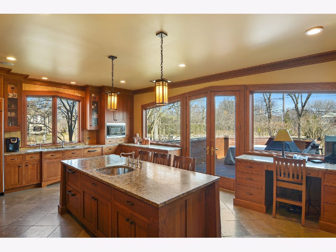
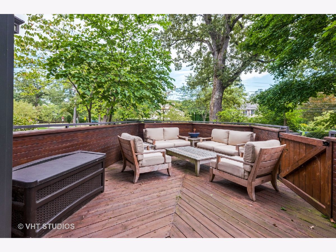
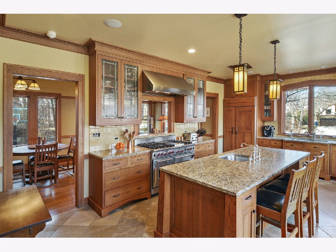
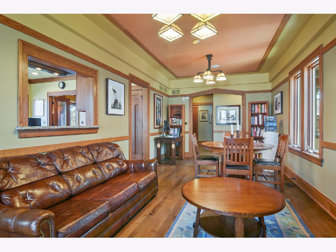
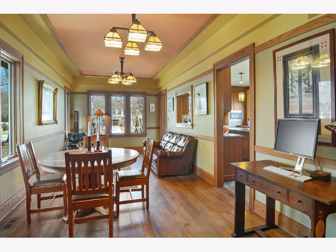
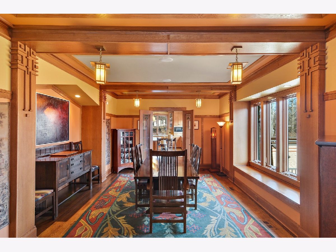
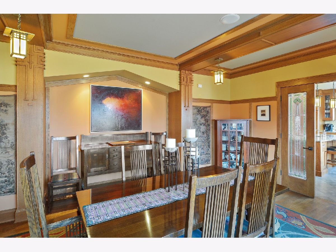
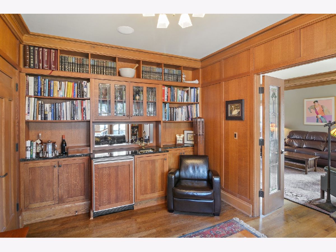
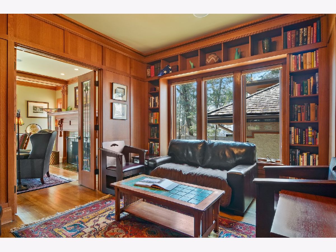
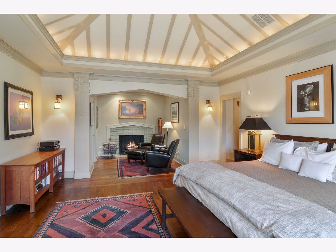
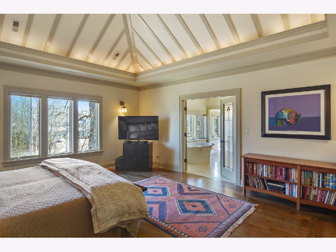
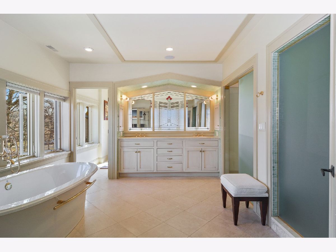
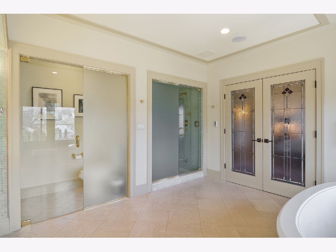
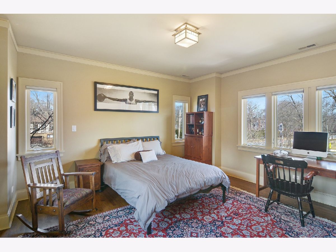
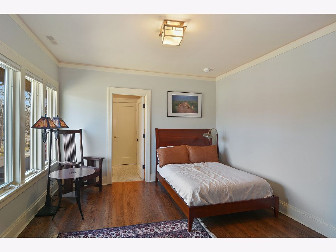
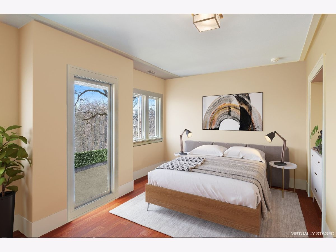
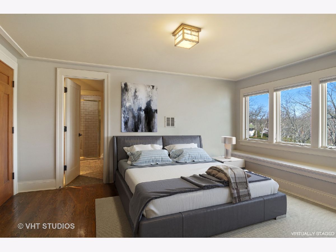
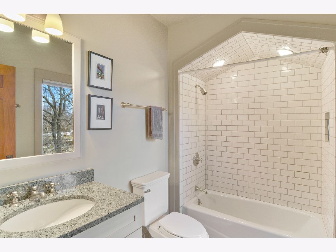
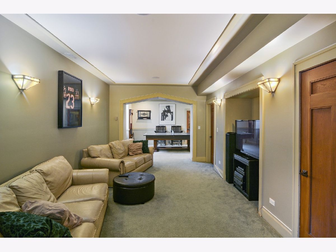
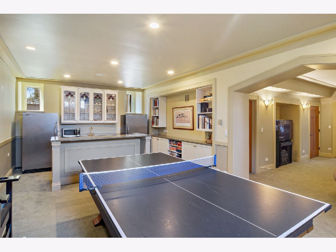
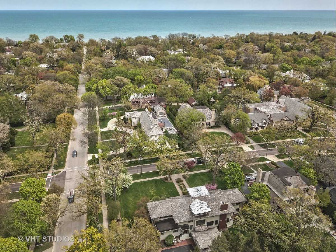
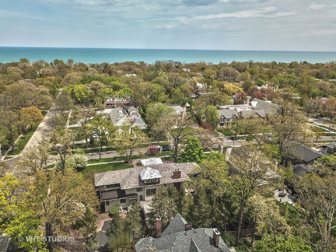
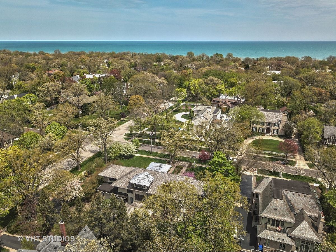
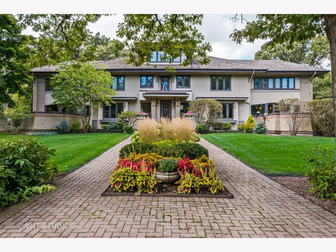
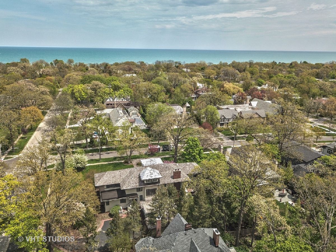
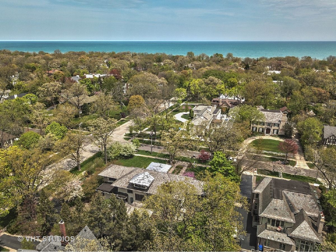
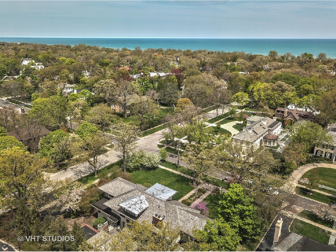
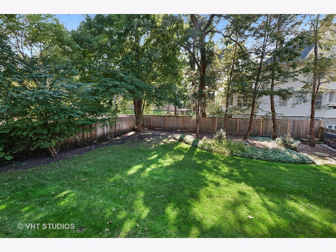
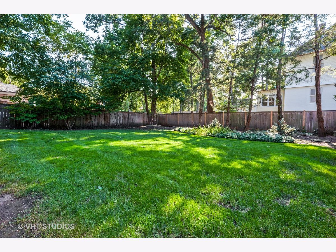
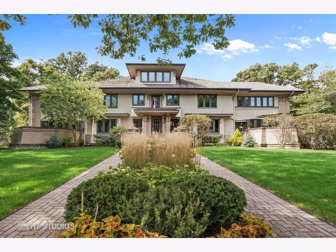
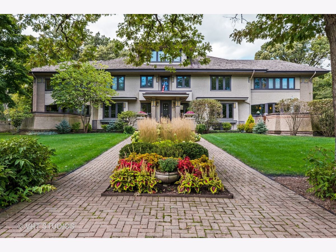
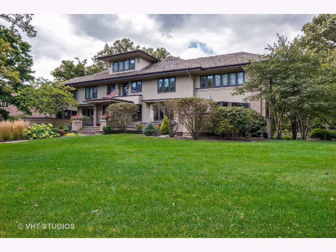
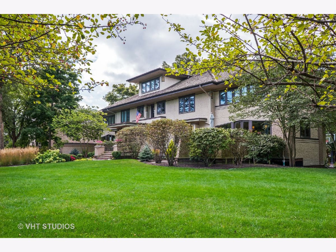
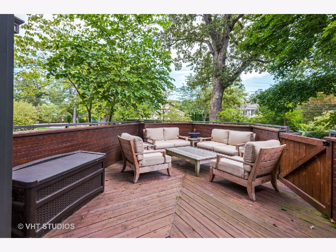
Room Specifics
Total Bedrooms: 6
Bedrooms Above Ground: 5
Bedrooms Below Ground: 1
Dimensions: —
Floor Type: Hardwood
Dimensions: —
Floor Type: Hardwood
Dimensions: —
Floor Type: Hardwood
Dimensions: —
Floor Type: —
Dimensions: —
Floor Type: —
Full Bathrooms: 6
Bathroom Amenities: Whirlpool,Separate Shower,Steam Shower,Double Sink,Full Body Spray Shower,Soaking Tub
Bathroom in Basement: 1
Rooms: Bedroom 5,Bedroom 6,Study,Game Room,Media Room,Heated Sun Room,Foyer,Utility Room-Lower Level,Theatre Room,Exercise Room
Basement Description: Finished
Other Specifics
| 3 | |
| Concrete Perimeter | |
| Asphalt,Brick,Side Drive | |
| Deck, Storms/Screens, Outdoor Grill | |
| Corner Lot,Fenced Yard,Landscaped | |
| 160 X 160 | |
| — | |
| Full | |
| Sauna/Steam Room, Bar-Wet, Hardwood Floors, Heated Floors, Second Floor Laundry | |
| Double Oven, Range, Microwave, Dishwasher, High End Refrigerator, Bar Fridge, Freezer, Washer, Dryer, Disposal, Stainless Steel Appliance(s) | |
| Not in DB | |
| Park, Tennis Court(s), Lake, Curbs, Sidewalks, Street Paved | |
| — | |
| — | |
| Wood Burning, Gas Starter |
Tax History
| Year | Property Taxes |
|---|---|
| 2021 | $35,971 |
Contact Agent
Nearby Similar Homes
Nearby Sold Comparables
Contact Agent
Listing Provided By
Coldwell Banker Realty



