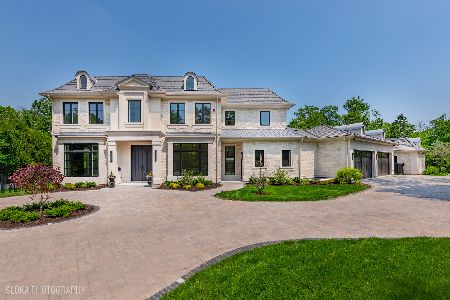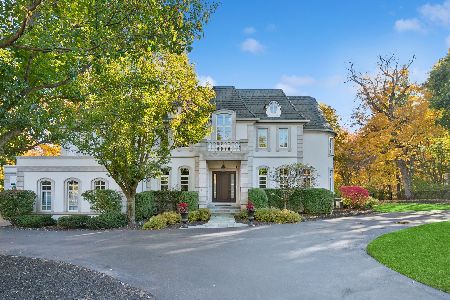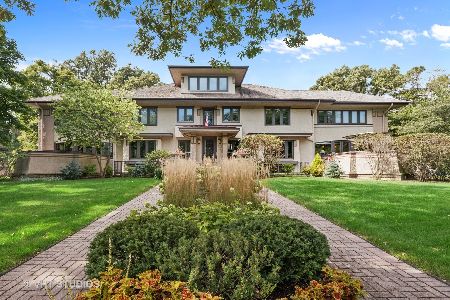678 Greenleaf Avenue, Glencoe, Illinois 60022
$2,050,000
|
Sold
|
|
| Status: | Closed |
| Sqft: | 5,598 |
| Cost/Sqft: | $356 |
| Beds: | 4 |
| Baths: | 5 |
| Year Built: | 2005 |
| Property Taxes: | $36,611 |
| Days On Market: | 1681 |
| Lot Size: | 0,30 |
Description
Yes! Dreams do come true! This STUNNING newer construction home by renowned Highgate Builders IS the one you have been waiting patiently for! Gorgeous kitchen with all chef-grade appliances including Sub-Zero, Bosch, etc! Large island and built-in banquette make this a great place for family and friends to hang out! The beautiful family room has soaring ceilings, a lovely fireplace as well as vistas of the expansive backyard and patio. There is a wonderful dining room and living room perfect for the holidays and entertaining. The first floor also has 10ft ceilings throughout, a wood paneled office (just the ticket for remote working) as well as a heated attached garage with adjacent mudroom and laundry. The second floor is spacious, also with 10ft ceilings, and has an incredible primary suite that has a sumptuous spa-like bath (reminiscent of the Four Seasons Hotel) as well as two separate walk-in closets PLUS a balcony for a nice glass of wine and good book for much needed respite after a long day! Three other bedrooms (one en suite and one Jack and Jill) complete the second floor. The lower level is FABULOUS which includes a large recreation area with space for ping pong, air/bubble hockey, pool table...dealers choice! Also included is a wet bar with beverage center, workout room, kids homework/craft room, guest suite and additional storage. All of this AND walk just a few blocks to everything Glencoe has to offer: the beach, parks, schools, restaurants (Hometown, Valor, Guildhall & more) plus shopping and the architecturally significant Writer's Theatre. Easy access to Metra, 94 and Sheridan Road.
Property Specifics
| Single Family | |
| — | |
| Traditional | |
| 2005 | |
| Full | |
| — | |
| No | |
| 0.3 |
| Cook | |
| — | |
| 0 / Not Applicable | |
| None | |
| Lake Michigan | |
| Public Sewer | |
| 11117468 | |
| 05072070170000 |
Nearby Schools
| NAME: | DISTRICT: | DISTANCE: | |
|---|---|---|---|
|
Grade School
South Elementary School |
35 | — | |
|
Middle School
Central School |
35 | Not in DB | |
|
High School
New Trier Twp H.s. Northfield/wi |
203 | Not in DB | |
|
Alternate Elementary School
West School |
— | Not in DB | |
Property History
| DATE: | EVENT: | PRICE: | SOURCE: |
|---|---|---|---|
| 15 Apr, 2015 | Sold | $1,900,000 | MRED MLS |
| 29 Jan, 2015 | Under contract | $1,999,000 | MRED MLS |
| — | Last price change | $2,150,000 | MRED MLS |
| 24 Mar, 2014 | Listed for sale | $2,295,000 | MRED MLS |
| 24 Jun, 2021 | Sold | $2,050,000 | MRED MLS |
| 9 Jun, 2021 | Under contract | $1,995,000 | MRED MLS |
| 9 Jun, 2021 | Listed for sale | $1,995,000 | MRED MLS |
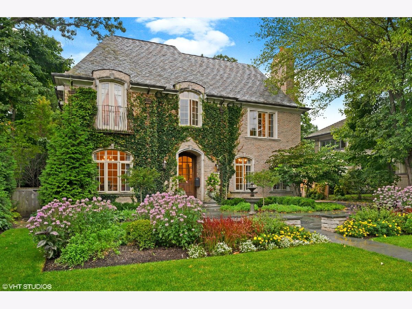
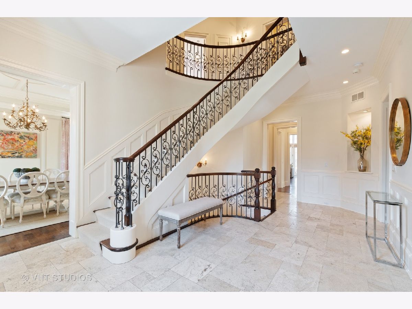
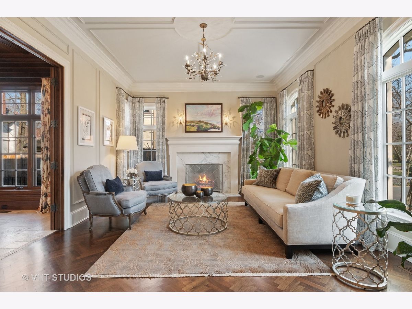
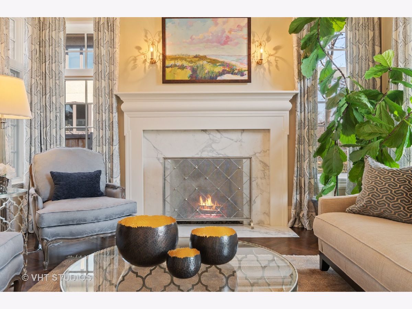
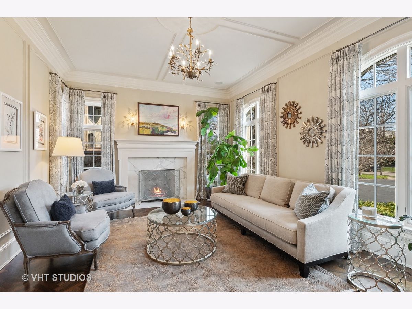
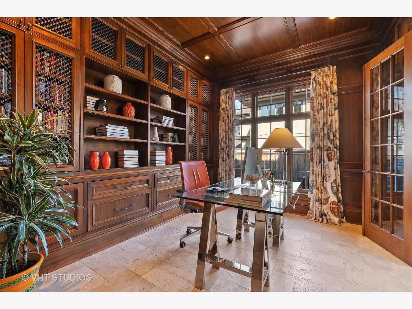
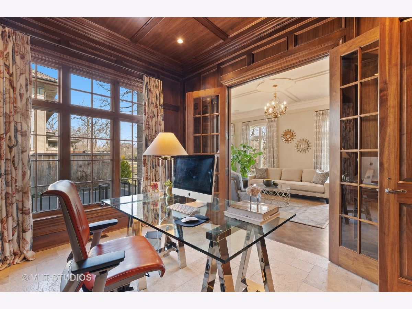
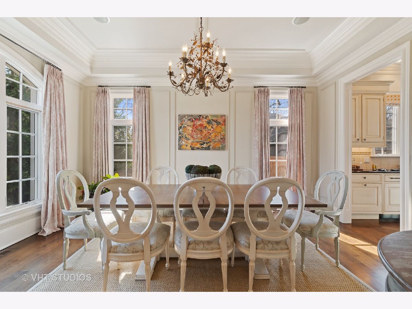
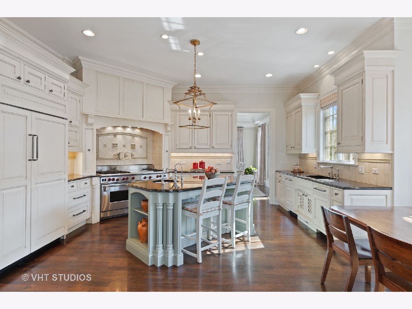
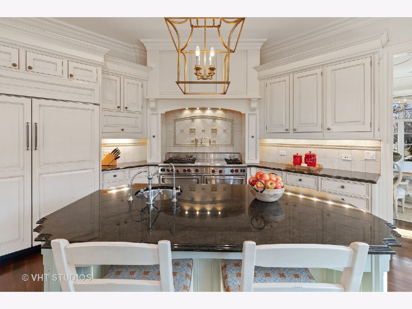
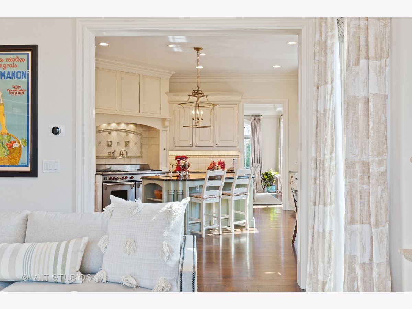
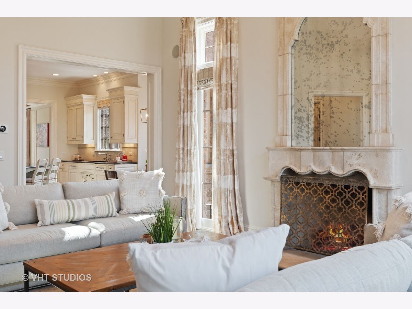
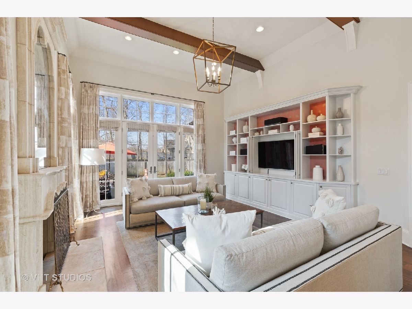

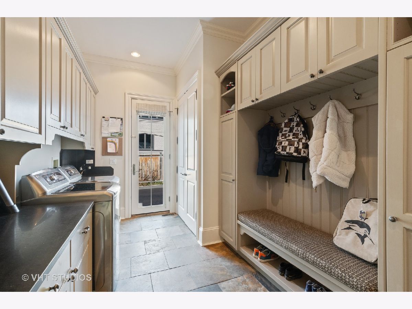
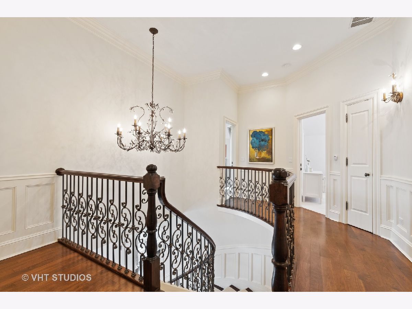
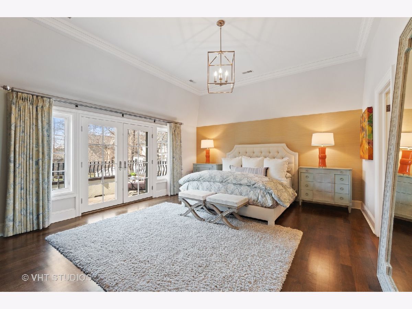

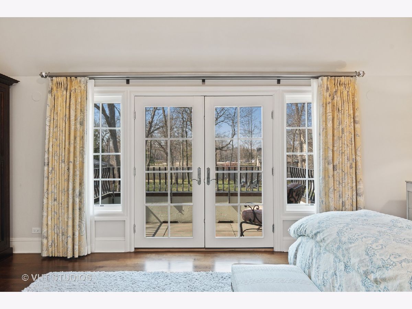

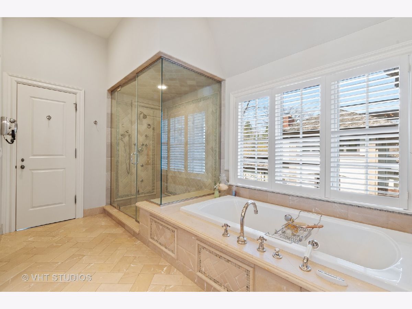

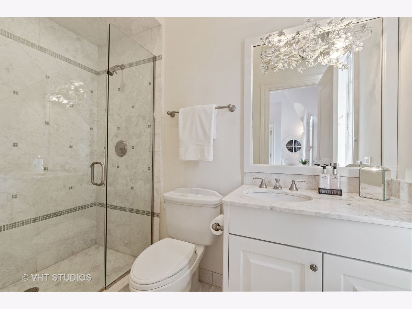
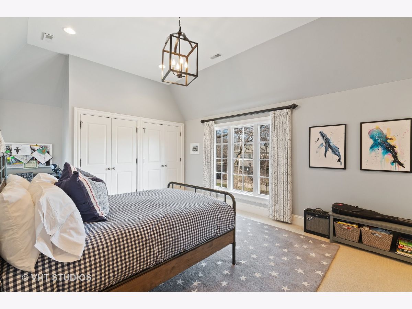

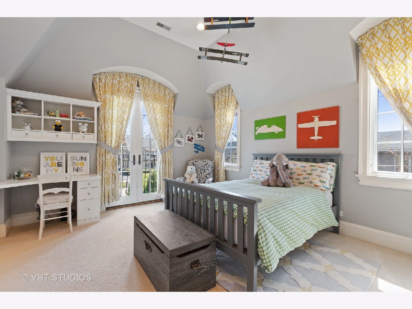
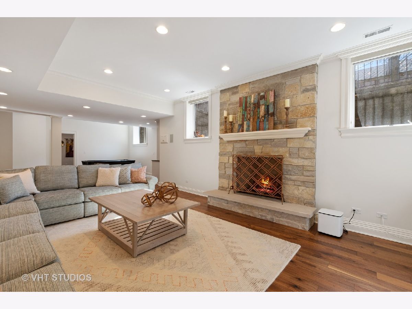
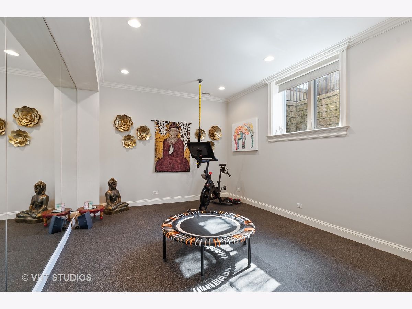

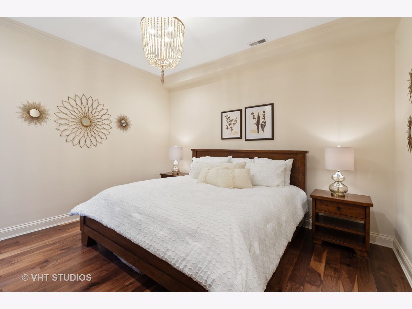
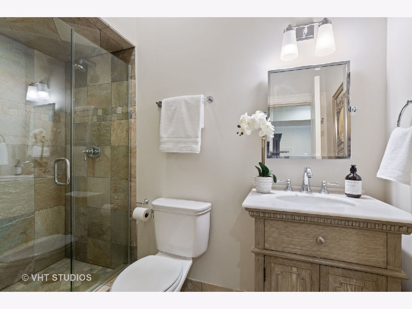


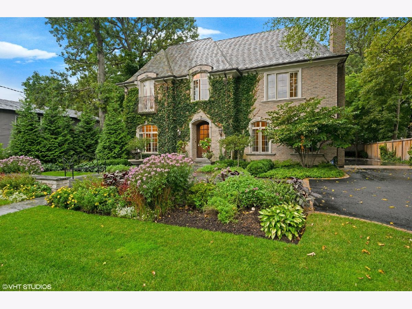
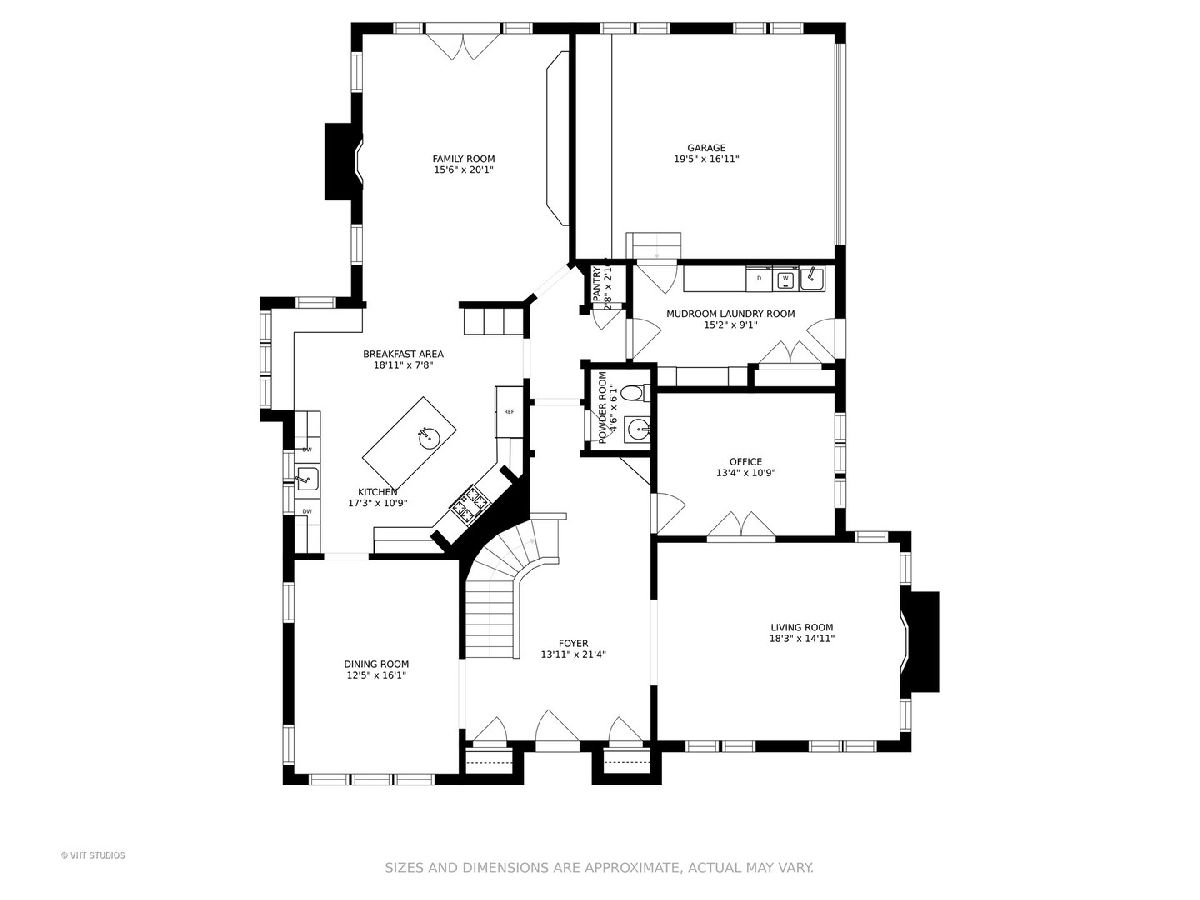
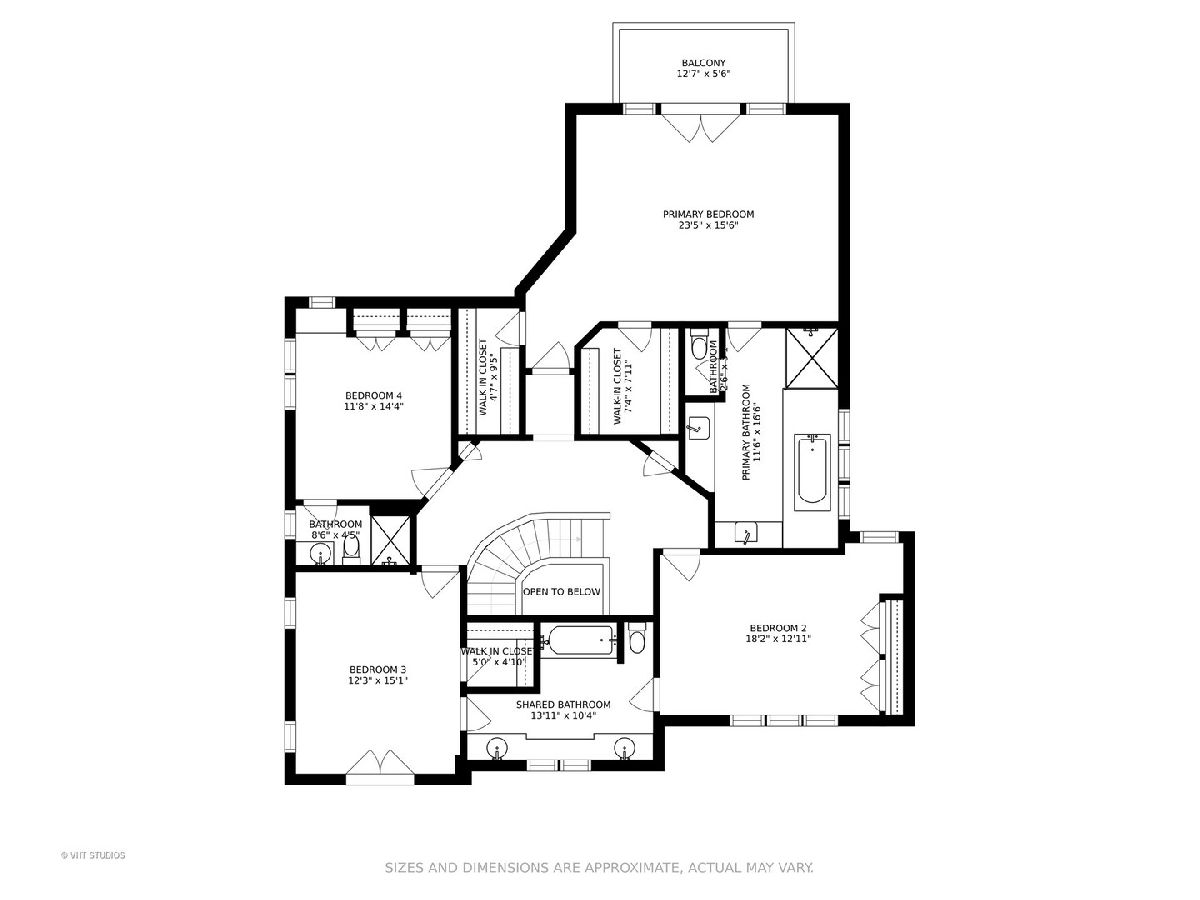

Room Specifics
Total Bedrooms: 5
Bedrooms Above Ground: 4
Bedrooms Below Ground: 1
Dimensions: —
Floor Type: Carpet
Dimensions: —
Floor Type: Carpet
Dimensions: —
Floor Type: Carpet
Dimensions: —
Floor Type: —
Full Bathrooms: 5
Bathroom Amenities: Separate Shower,Double Sink,Full Body Spray Shower
Bathroom in Basement: 1
Rooms: Eating Area,Library,Mud Room,Exercise Room,Media Room,Recreation Room,Office,Bedroom 5,Other Room
Basement Description: Finished
Other Specifics
| 2 | |
| — | |
| — | |
| — | |
| — | |
| 80X160 | |
| Pull Down Stair | |
| Full | |
| Vaulted/Cathedral Ceilings, Bar-Wet, Hardwood Floors, First Floor Laundry, Walk-In Closet(s), Ceiling - 10 Foot | |
| Range, Microwave, Dishwasher, Refrigerator, Washer, Dryer, Disposal | |
| Not in DB | |
| Park, Lake, Sidewalks, Street Lights, Street Paved | |
| — | |
| — | |
| Wood Burning |
Tax History
| Year | Property Taxes |
|---|---|
| 2015 | $30,866 |
| 2021 | $36,611 |
Contact Agent
Nearby Similar Homes
Nearby Sold Comparables
Contact Agent
Listing Provided By
@properties



