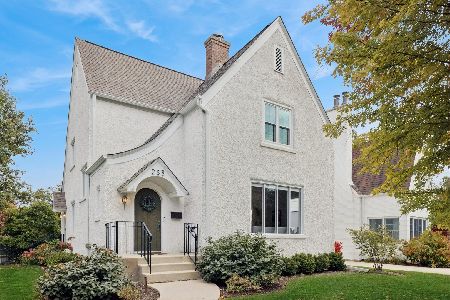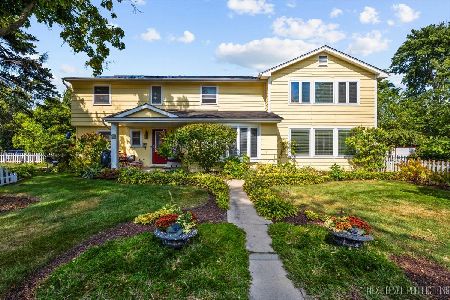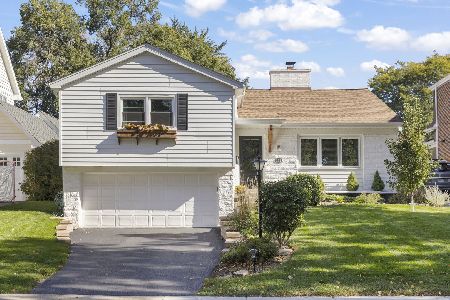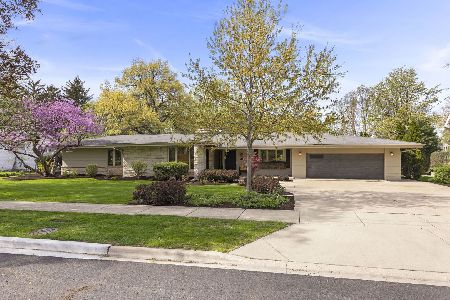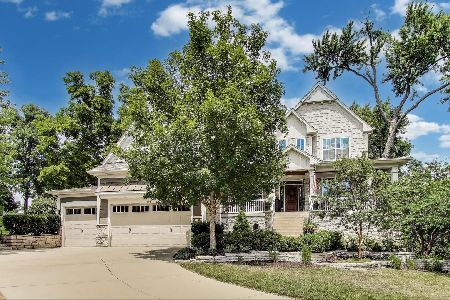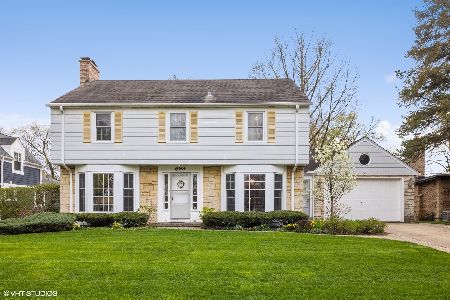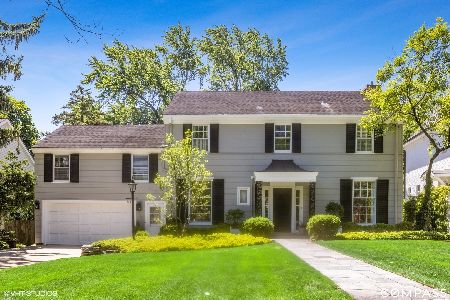707 Revere Road, Glen Ellyn, Illinois 60137
$1,250,000
|
For Sale
|
|
| Status: | New |
| Sqft: | 3,500 |
| Cost/Sqft: | $357 |
| Beds: | 4 |
| Baths: | 4 |
| Year Built: | 1938 |
| Property Taxes: | $25,019 |
| Days On Market: | 0 |
| Lot Size: | 0,36 |
Description
Welcome to 707 Revere Road located on a beautiful tree-lined street within walking distance to downtown Glen Ellyn. There is so much to love about this home which was built in 1938 & added on to & renovated by previous owners in 2006. Character & charm exude throughout, incorporating todays modern updates & amenities. Featuring over 3500 sf of finished living space, there is plenty of room to entertain a larger crowd or have an intimate get together w family & friends. There are 4 bedrooms, 3.1 bathrooms, separate dining & living rooms, open kitchen family room, 2 fireplaces, screened porch, 1st floor bedroom w full bath, 1st floor mudroom/laundry room w built-in cubbies, on an amazing 75x204 park like lot. The additional 3 bedrooms are on the 2nd floor which includes a full hall bath & the primary suite w large walk in closet & large primary bath. The basement has a finished rec room as well as a large storage area. The backyard is gorgeous w several perennial beds, blue stone patio that includes reclaimed Purrington brick pavers from the old streets of Chicago & custom pergola entry. The 2 car oversized detached garage includes loads of storage & a pull down attic. Some updates include new microwave 2020, dishwasher 2021, furnaces/ACs/humidifier 2023, radon mitigation 2016, whole exterior painting 2024,whole interior painting 2025. This home truly is a dream located in a beautiful neighborhood walkable to town, train, Benjamin Franklin School, Newton Park, plenty of shops, restaurants, pet and grocery stores. Estate sold AS IS.
Property Specifics
| Single Family | |
| — | |
| — | |
| 1938 | |
| — | |
| — | |
| No | |
| 0.36 |
| — | |
| — | |
| 0 / Not Applicable | |
| — | |
| — | |
| — | |
| 12495340 | |
| 0514401012 |
Nearby Schools
| NAME: | DISTRICT: | DISTANCE: | |
|---|---|---|---|
|
Grade School
Ben Franklin Elementary School |
41 | — | |
|
Middle School
Hadley Junior High School |
41 | Not in DB | |
|
High School
Glenbard West High School |
87 | Not in DB | |
Property History
| DATE: | EVENT: | PRICE: | SOURCE: |
|---|---|---|---|
| 13 May, 2016 | Sold | $878,000 | MRED MLS |
| 15 Mar, 2016 | Under contract | $909,000 | MRED MLS |
| — | Last price change | $925,000 | MRED MLS |
| 10 Feb, 2016 | Listed for sale | $925,000 | MRED MLS |
| 6 Nov, 2025 | Listed for sale | $1,250,000 | MRED MLS |
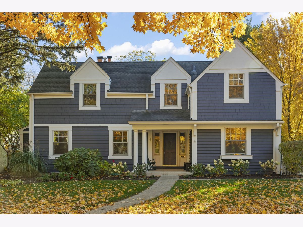
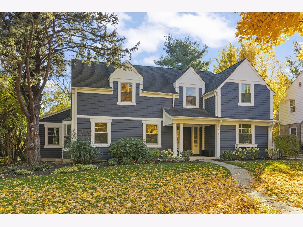
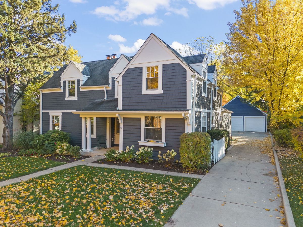
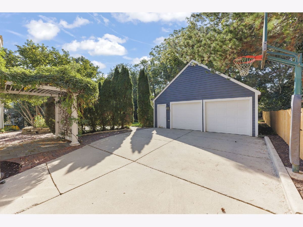
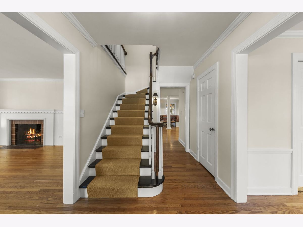
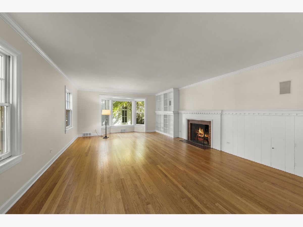
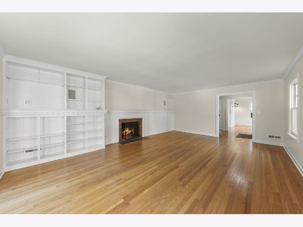
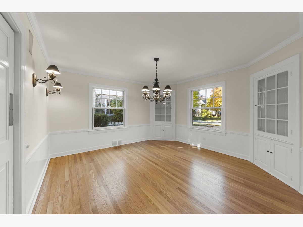
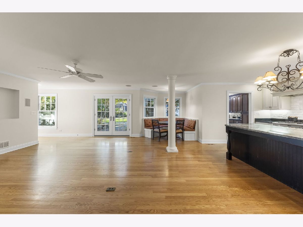
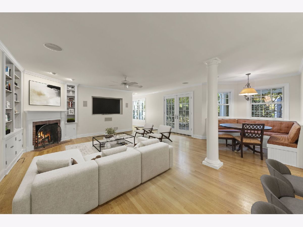
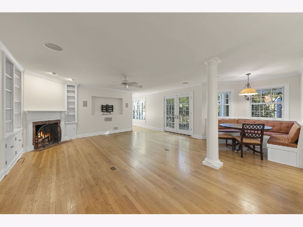
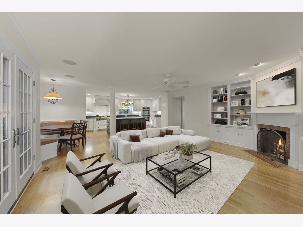
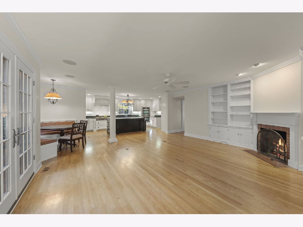
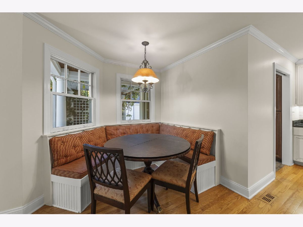
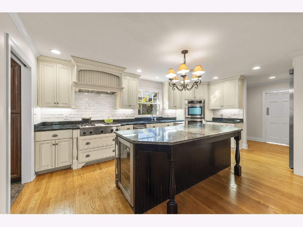
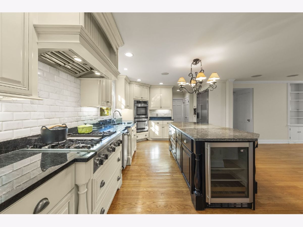
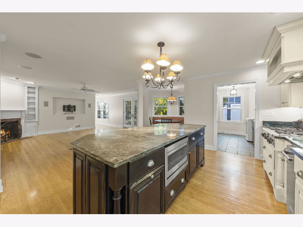
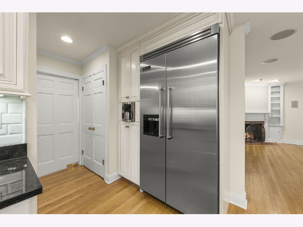
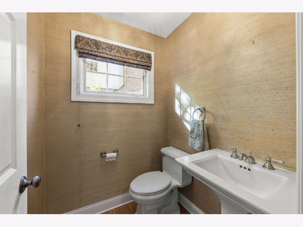
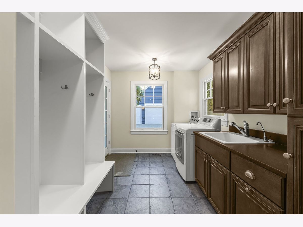
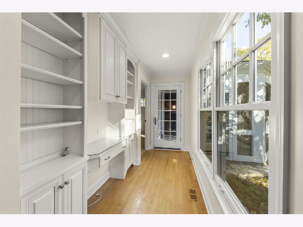
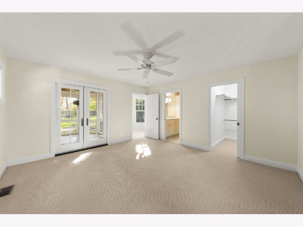
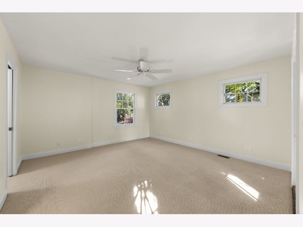
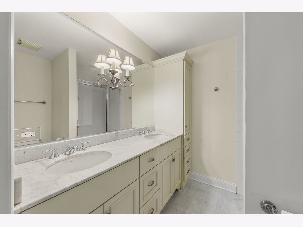
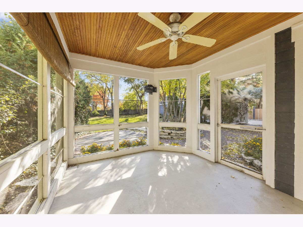
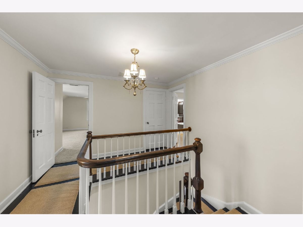
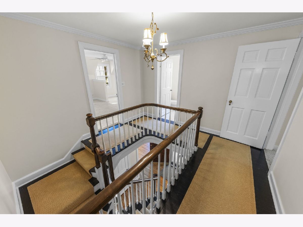
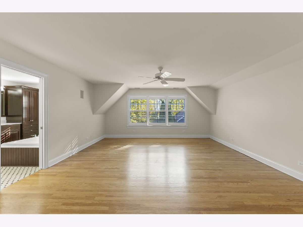
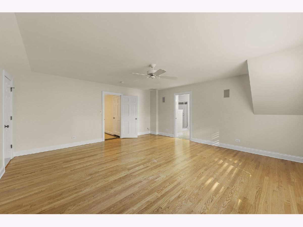
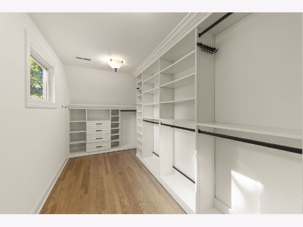
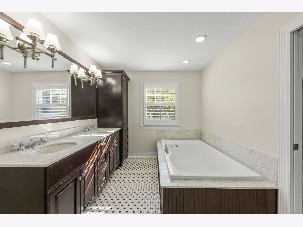
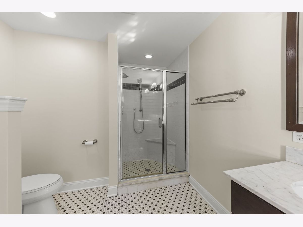
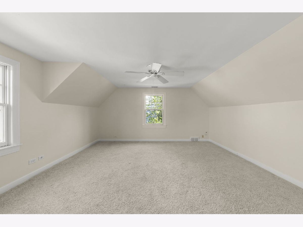
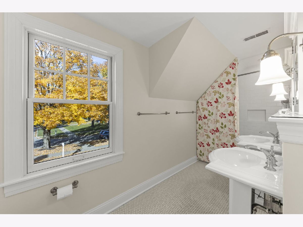
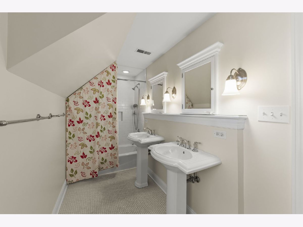
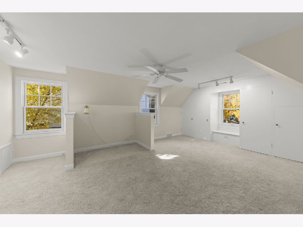
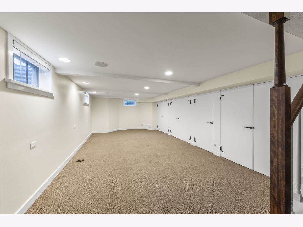
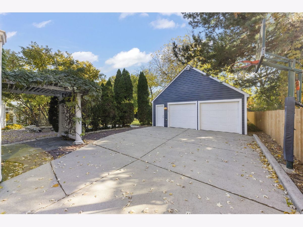
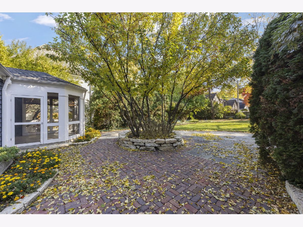
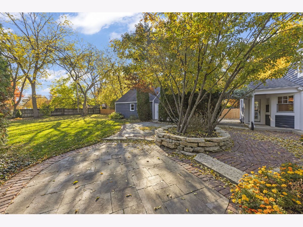
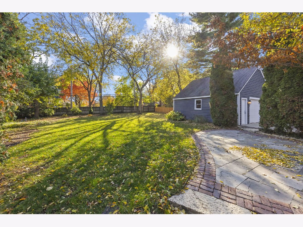
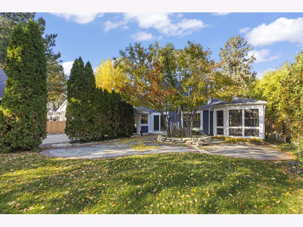
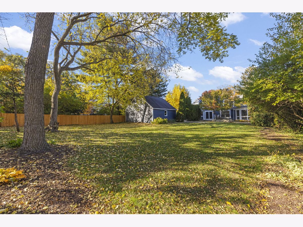
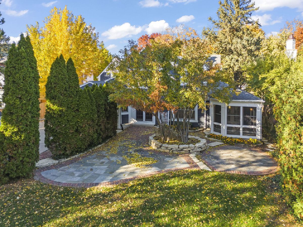
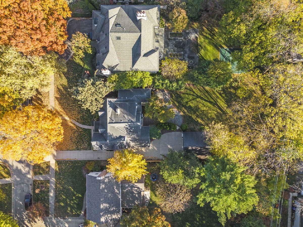
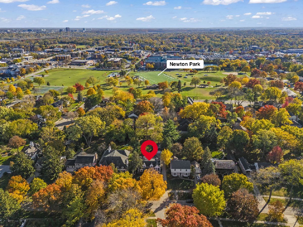
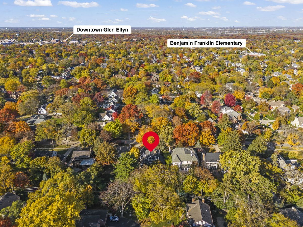
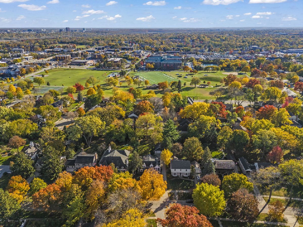
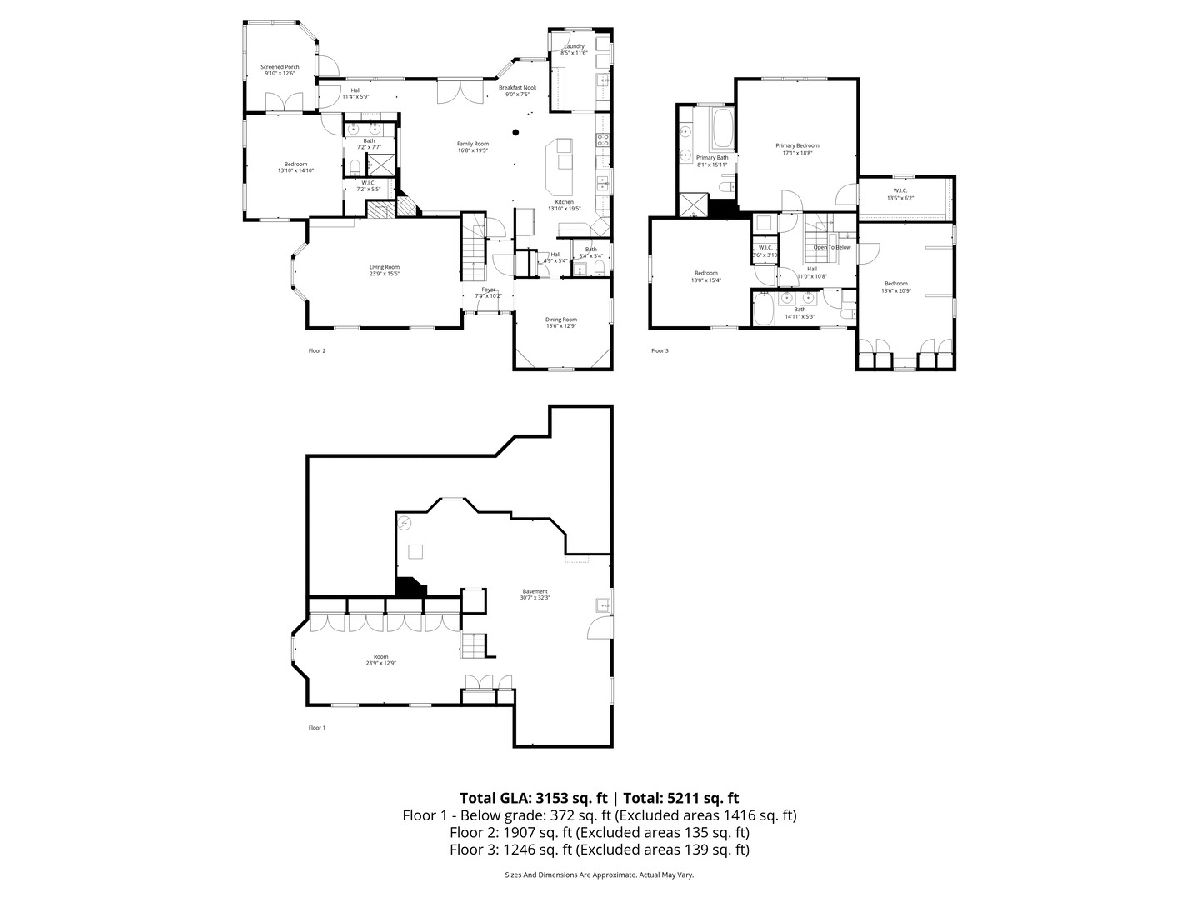
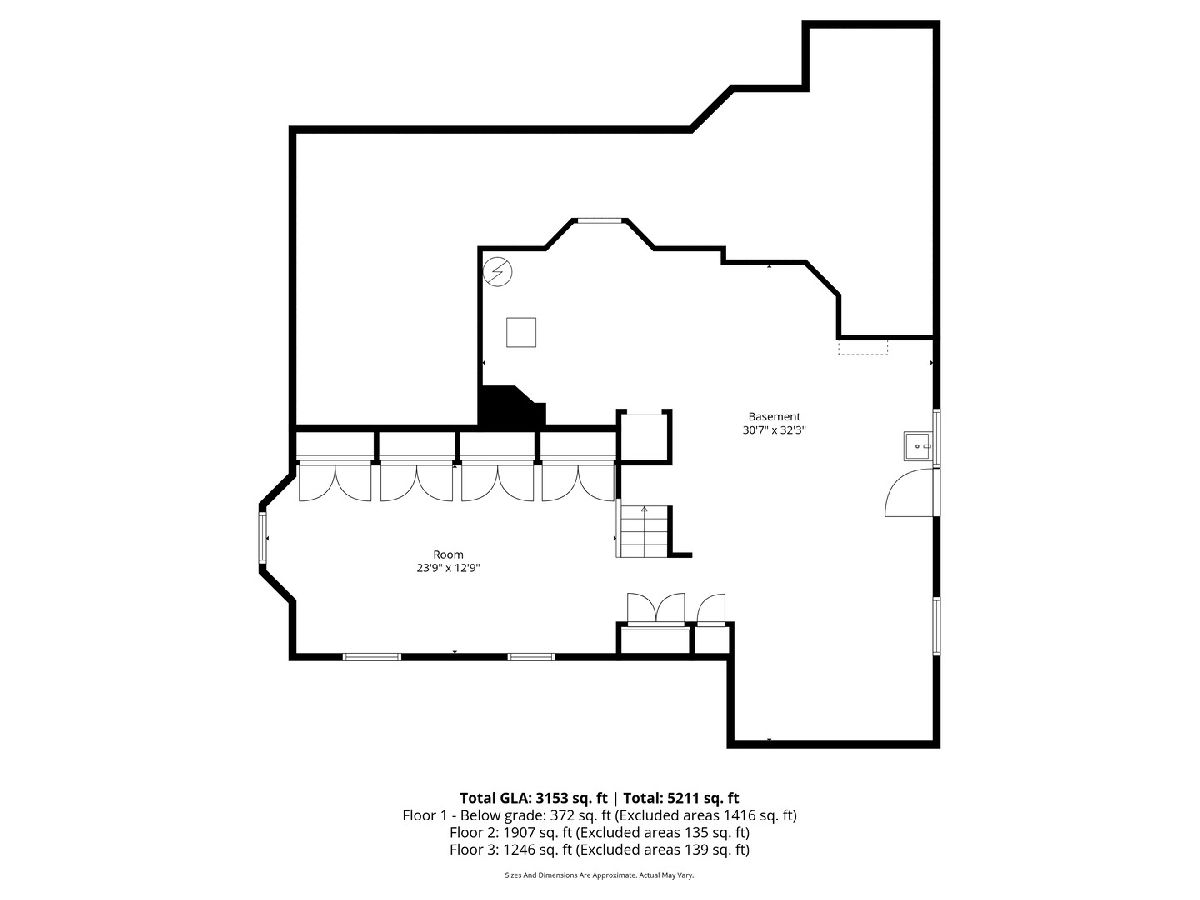
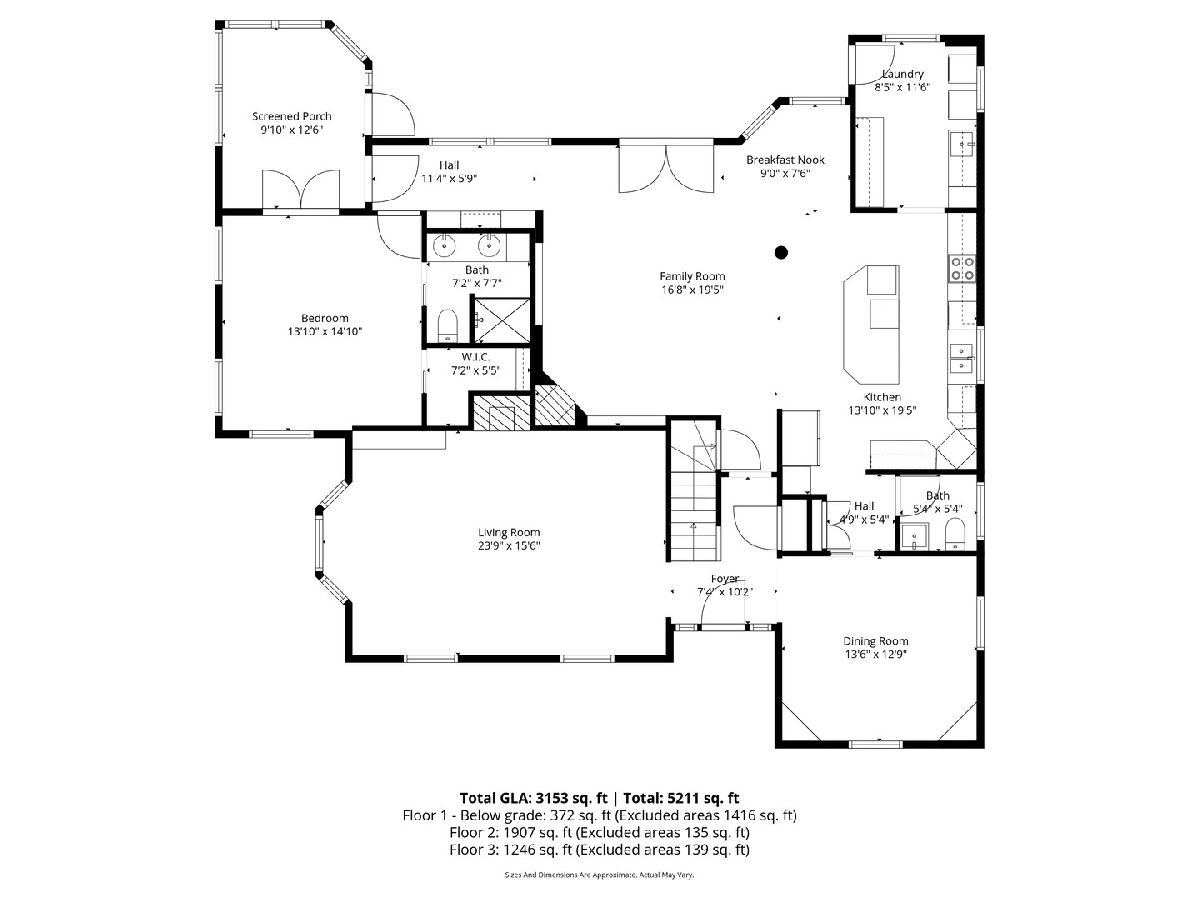
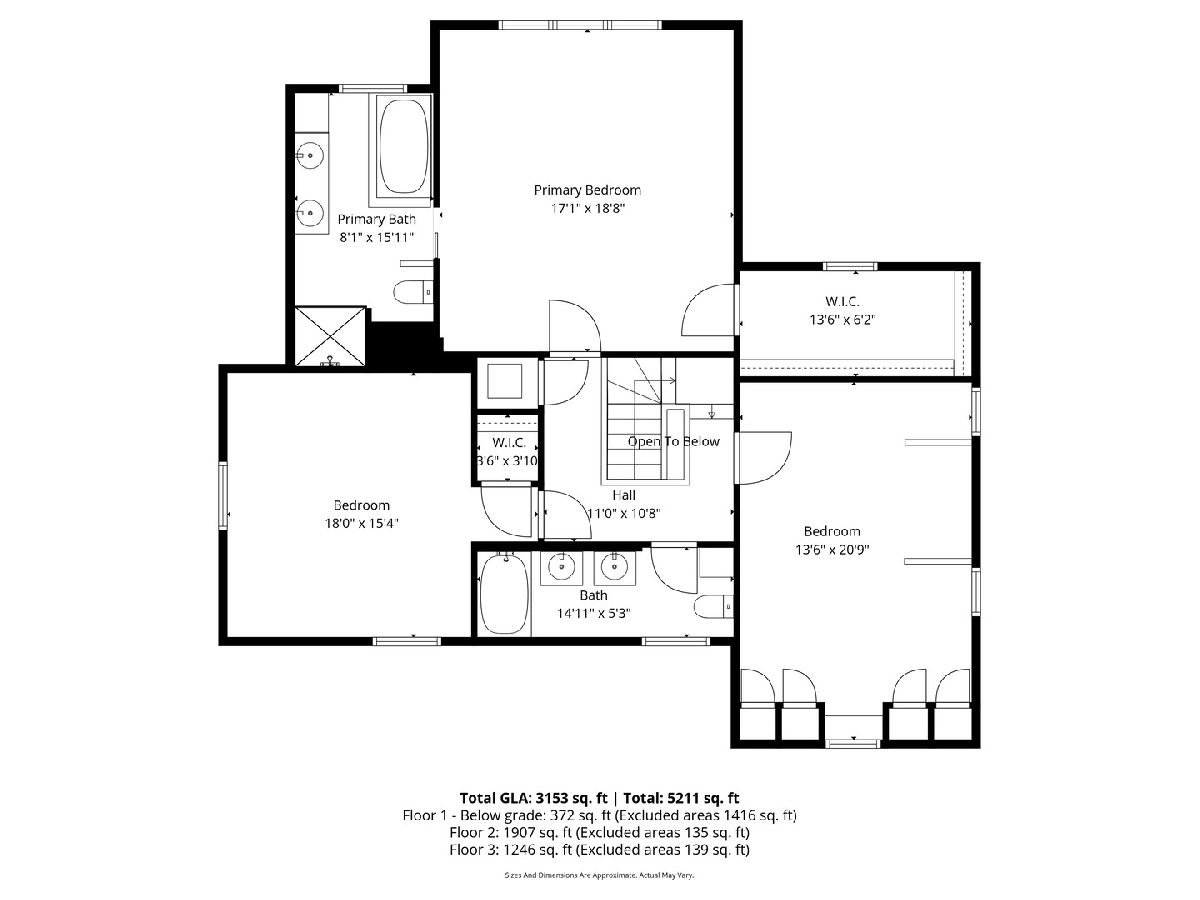
Room Specifics
Total Bedrooms: 4
Bedrooms Above Ground: 4
Bedrooms Below Ground: 0
Dimensions: —
Floor Type: —
Dimensions: —
Floor Type: —
Dimensions: —
Floor Type: —
Full Bathrooms: 4
Bathroom Amenities: —
Bathroom in Basement: 0
Rooms: —
Basement Description: —
Other Specifics
| 2 | |
| — | |
| — | |
| — | |
| — | |
| 75X204 | |
| Pull Down Stair | |
| — | |
| — | |
| — | |
| Not in DB | |
| — | |
| — | |
| — | |
| — |
Tax History
| Year | Property Taxes |
|---|---|
| 2016 | $21,849 |
| 2025 | $25,019 |
Contact Agent
Nearby Similar Homes
Nearby Sold Comparables
Contact Agent
Listing Provided By
Keller Williams Premiere Properties

