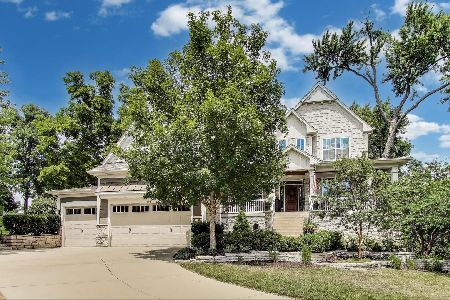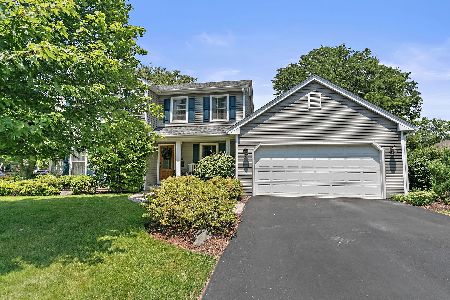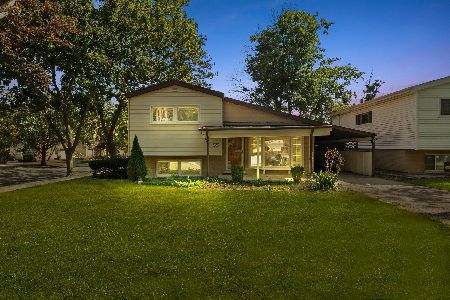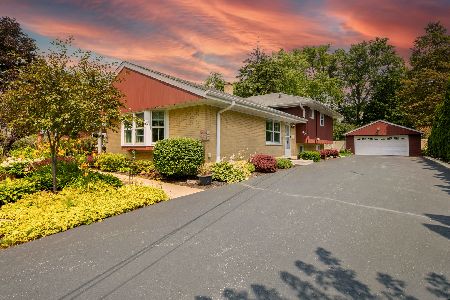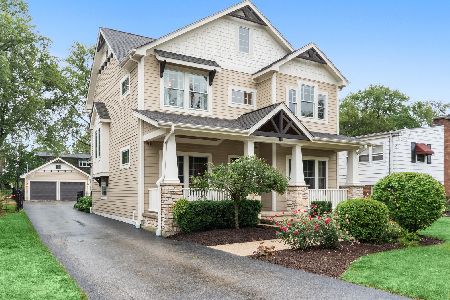83 Park Boulevard, Glen Ellyn, Illinois 60137
$900,000
|
For Sale
|
|
| Status: | Active |
| Sqft: | 3,346 |
| Cost/Sqft: | $269 |
| Beds: | 4 |
| Baths: | 3 |
| Year Built: | 1959 |
| Property Taxes: | $16,482 |
| Days On Market: | 10 |
| Lot Size: | 0,22 |
Description
Welcome to this wonderful 4-bedroom, 2.5-bath home offering over 3,300 sq. ft. of living space, ideally set on a beautiful corner lot within walking distance to charming Downtown Glen Ellyn! The main level showcases bamboo flooring and a spacious family room with two walls of windows, custom blinds, and a large dry bar-perfect for entertaining. Just off the family room is a versatile office with bay window, new blinds, and a beamed ceiling showcasing some of the charm this home holds. A cozy reading room provides the perfect retreat for quiet moments, while the expansive kitchen features a large island with marble tile and space ample enough space for a 10-foot dining table with 2 chandeliers. This home offers two staircases: the front staircase leads to three bedrooms, while a separate staircase provides private access to the primary suite. A private hallway separates the primary bedroom from the additional bedrooms for extra privacy. The suite features a walk-in closet, office with pocket doors, a wrapping station, and convenient hookup for a second washer/dryer. The primary bath includes a whirlpool tub, separate shower, and a large linen closet. The finished basement adds even more living space, perfect for gatherings with family and friends. Outside, enjoy the large yard with two separate entertaining areas, offering plenty of room to relax or host. This home has no shortage of storage with abundant closet space. This home combines warmth, functionality, and an unbeatable location close to schools, parks, shopping, dining, and the Metra!
Property Specifics
| Single Family | |
| — | |
| — | |
| 1959 | |
| — | |
| — | |
| No | |
| 0.22 |
| — | |
| — | |
| — / Not Applicable | |
| — | |
| — | |
| — | |
| 12441034 | |
| 0514411015 |
Nearby Schools
| NAME: | DISTRICT: | DISTANCE: | |
|---|---|---|---|
|
Grade School
Ben Franklin Elementary School |
41 | — | |
|
Middle School
Hadley Junior High School |
41 | Not in DB | |
|
High School
Glenbard West High School |
87 | Not in DB | |
Property History
| DATE: | EVENT: | PRICE: | SOURCE: |
|---|---|---|---|
| 18 Sep, 2025 | Listed for sale | $900,000 | MRED MLS |
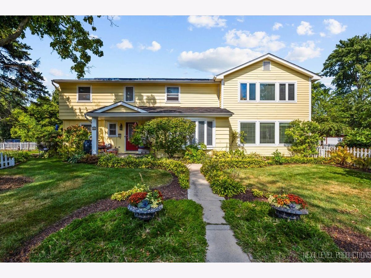
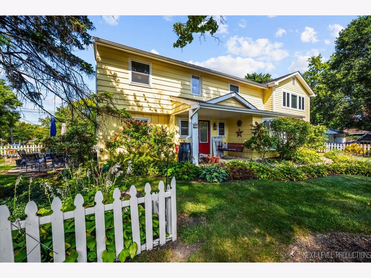
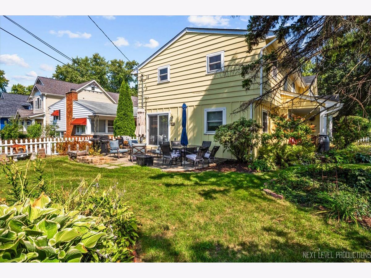
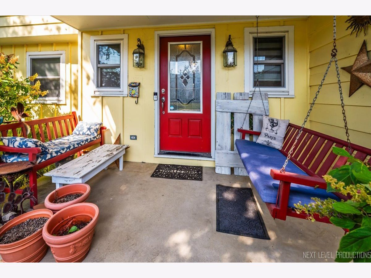
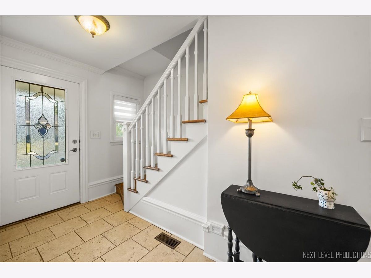
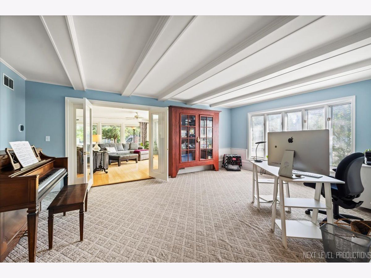
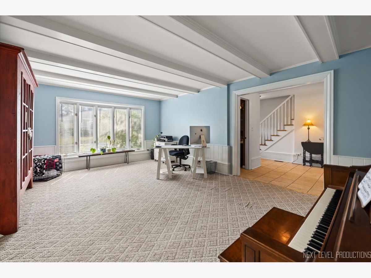
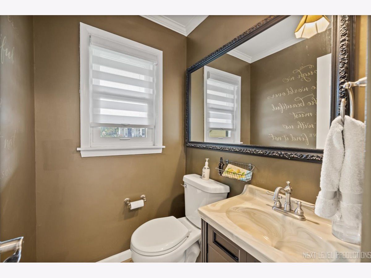
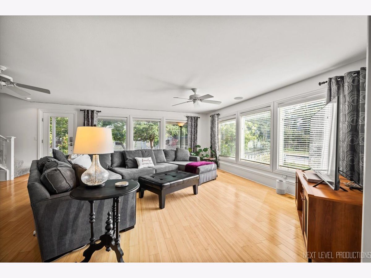
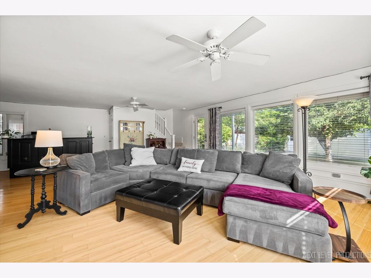
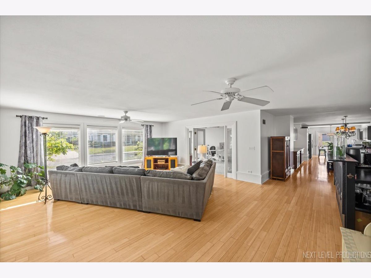
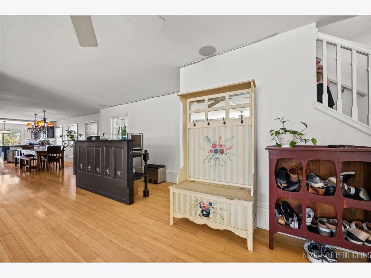
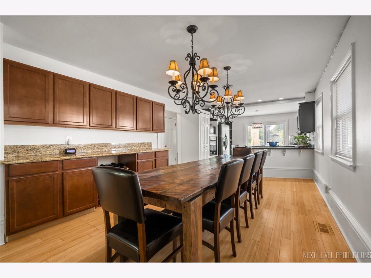
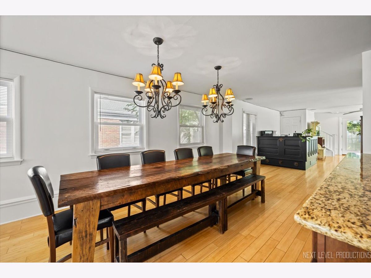
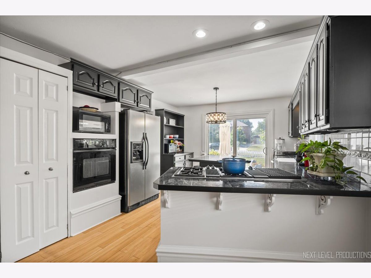
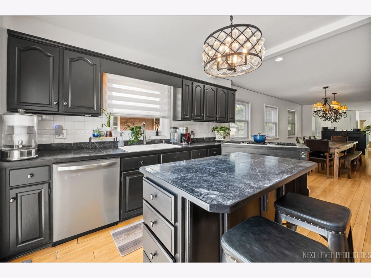
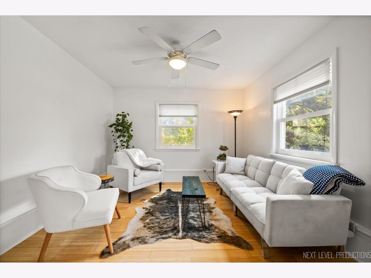
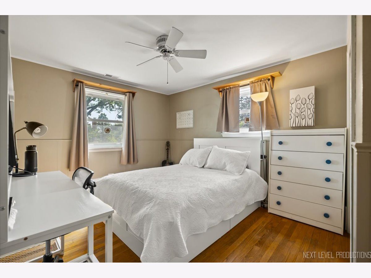
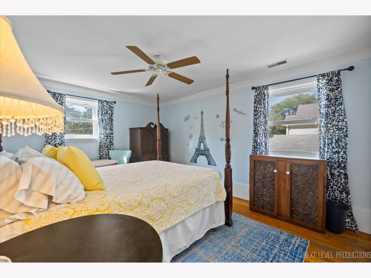
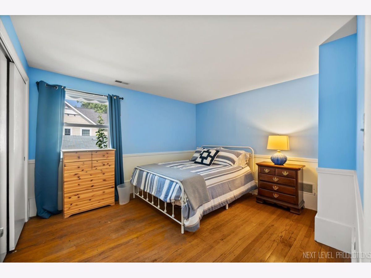
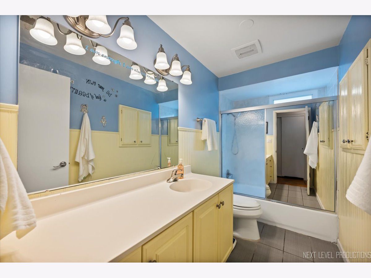
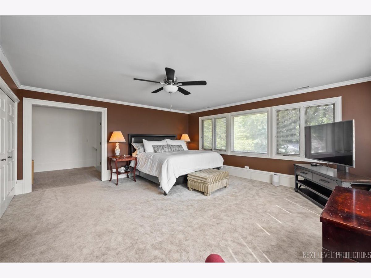
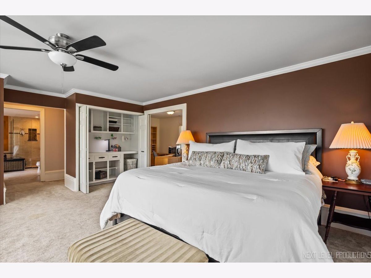
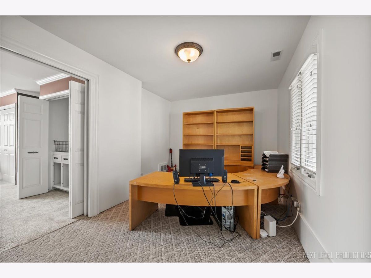
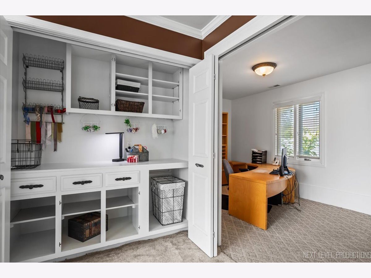
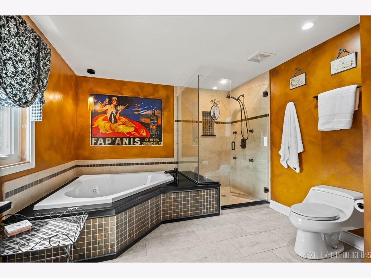
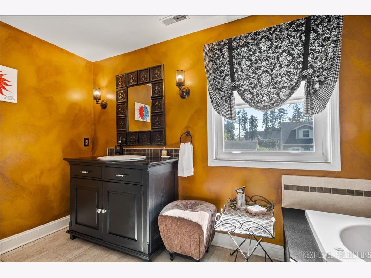
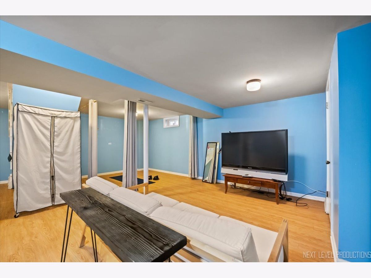
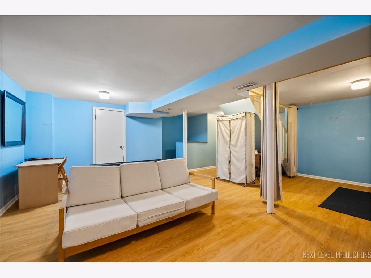
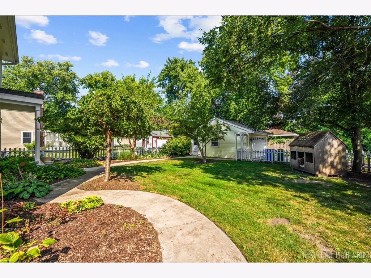
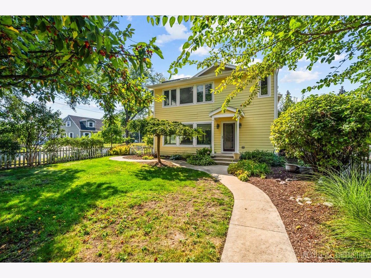
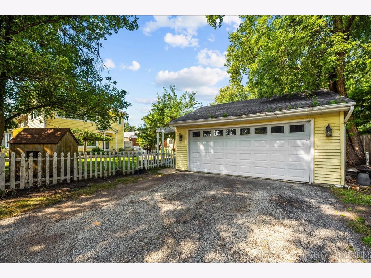
Room Specifics
Total Bedrooms: 4
Bedrooms Above Ground: 4
Bedrooms Below Ground: 0
Dimensions: —
Floor Type: —
Dimensions: —
Floor Type: —
Dimensions: —
Floor Type: —
Full Bathrooms: 3
Bathroom Amenities: Separate Shower,Soaking Tub
Bathroom in Basement: 0
Rooms: —
Basement Description: —
Other Specifics
| 2 | |
| — | |
| — | |
| — | |
| — | |
| 9583 | |
| Pull Down Stair,Unfinished | |
| — | |
| — | |
| — | |
| Not in DB | |
| — | |
| — | |
| — | |
| — |
Tax History
| Year | Property Taxes |
|---|---|
| 2025 | $16,482 |
Contact Agent
Nearby Similar Homes
Nearby Sold Comparables
Contact Agent
Listing Provided By
john greene, Realtor


