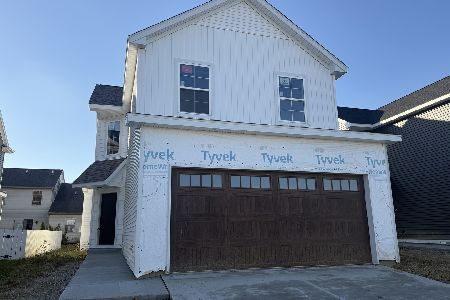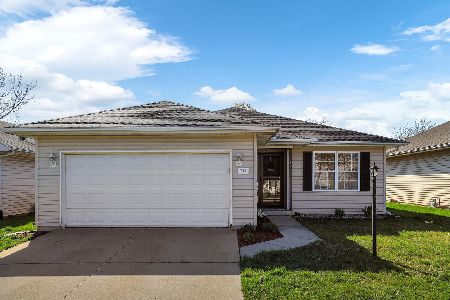709 Erin Drive, Champaign, Illinois 61822
$142,250
|
Sold
|
|
| Status: | Closed |
| Sqft: | 1,360 |
| Cost/Sqft: | $108 |
| Beds: | 3 |
| Baths: | 2 |
| Year Built: | 1998 |
| Property Taxes: | $3,322 |
| Days On Market: | 3259 |
| Lot Size: | 0,13 |
Description
This well designed floor plan greets visitors with hardwood floors from the front door to the great room with cathedral ceiling and lake views. The back door opens from the great room onto a fully finished three-season sun room with carpet and ceiling fan. The backyard includes a garden shed for bonus storage. The desirable split bedroom layout creates a private master suite with en suite full bath and walk-in closet. The other two bedrooms, on the other side of the house, share a conveniently located hall bath. The kitchen features solid raised panel oak cabinets with updated counters and mosaic tile backsplash. Other updates include furnace and a/c in 2012. The house also offers a walk-in laundry room with a window for natural light and numerous built-in cabinets. See 3D immersive virtual tour and HD photo gallery!
Property Specifics
| Single Family | |
| — | |
| Ranch | |
| 1998 | |
| None | |
| — | |
| Yes | |
| 0.13 |
| Champaign | |
| Timberline Valley | |
| 0 / Not Applicable | |
| None | |
| Public | |
| Public Sewer | |
| 09580508 | |
| 412009228043 |
Nearby Schools
| NAME: | DISTRICT: | DISTANCE: | |
|---|---|---|---|
|
Grade School
Unit 4 School Of Choice Elementa |
4 | — | |
|
Middle School
Champaign Junior/middle Call Uni |
4 | Not in DB | |
|
High School
Centennial High School |
4 | Not in DB | |
Property History
| DATE: | EVENT: | PRICE: | SOURCE: |
|---|---|---|---|
| 15 Feb, 2018 | Sold | $142,250 | MRED MLS |
| 15 Nov, 2017 | Under contract | $147,500 | MRED MLS |
| — | Last price change | $149,500 | MRED MLS |
| 30 Mar, 2017 | Listed for sale | $151,900 | MRED MLS |
| — | Last price change | $251,000 | MRED MLS |
| 13 Oct, 2025 | Listed for sale | $259,900 | MRED MLS |
Room Specifics
Total Bedrooms: 3
Bedrooms Above Ground: 3
Bedrooms Below Ground: 0
Dimensions: —
Floor Type: Carpet
Dimensions: —
Floor Type: Carpet
Full Bathrooms: 2
Bathroom Amenities: Soaking Tub
Bathroom in Basement: 0
Rooms: Screened Porch
Basement Description: Crawl
Other Specifics
| 2 | |
| — | |
| Concrete | |
| Deck, Porch, Porch Screened | |
| Pond(s) | |
| 50X110 | |
| — | |
| Full | |
| Vaulted/Cathedral Ceilings, First Floor Bedroom, First Floor Laundry, First Floor Full Bath | |
| Range, Microwave, Dishwasher, Refrigerator, Washer, Dryer, Disposal, Range Hood | |
| Not in DB | |
| Park, Curbs, Sidewalks, Street Paved | |
| — | |
| — | |
| — |
Tax History
| Year | Property Taxes |
|---|---|
| 2018 | $3,322 |
| — | $4,928 |
Contact Agent
Nearby Similar Homes
Nearby Sold Comparables
Contact Agent
Listing Provided By
RE/MAX REALTY ASSOCIATES-CHA










