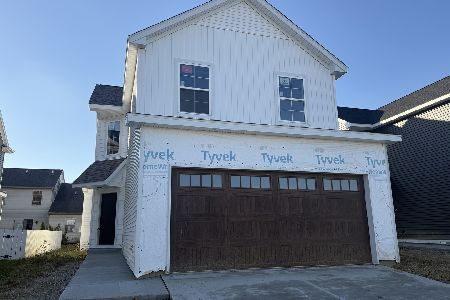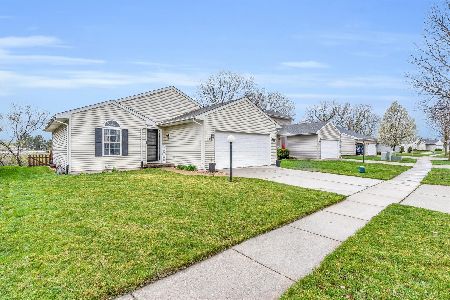711 Erin Drive, Champaign, Illinois 61822
$165,000
|
Sold
|
|
| Status: | Closed |
| Sqft: | 1,339 |
| Cost/Sqft: | $122 |
| Beds: | 3 |
| Baths: | 2 |
| Year Built: | 1998 |
| Property Taxes: | $4,020 |
| Days On Market: | 1783 |
| Lot Size: | 0,13 |
Description
Lake Property awaiting new owner, move in an enjoy all the amenities lakes have to offer-you just might think you are on an endless vacation...translation "Owners Delight". Upon entering the home you will be lead to soaring ceilings in the Great Room offering a Gas Fireplace that turns on/off with a switch & windows that showcase the deck-fenced lawn & calming lake views, sizable eat-in kitchen has a pass-through to the great room. Upgrades to the FP in 2010 include a blower & a new mantle. New vinyl plank flooring in 2 bedrooms & hallway, Spacious 2 car garage with Utility sink for those dirty jobs that you want to keep out of the kitchen! Other new items include: New roof, new front storm door. Deck will be stained in 2 weeks & wood trim on overhead garage being repaired. Don't miss this opportunity to make this home your own.
Property Specifics
| Single Family | |
| — | |
| Ranch | |
| 1998 | |
| None | |
| — | |
| No | |
| 0.13 |
| Champaign | |
| Timberline Valley | |
| 0 / Not Applicable | |
| None | |
| Public | |
| Public Sewer | |
| 11048912 | |
| 412009228044 |
Nearby Schools
| NAME: | DISTRICT: | DISTANCE: | |
|---|---|---|---|
|
Grade School
Unit 4 Of Choice |
4 | — | |
|
Middle School
Champaign/middle Call Unit 4 351 |
4 | Not in DB | |
|
High School
Centennial High School |
4 | Not in DB | |
Property History
| DATE: | EVENT: | PRICE: | SOURCE: |
|---|---|---|---|
| 23 Apr, 2007 | Sold | $145,000 | MRED MLS |
| 14 Mar, 2007 | Under contract | $149,900 | MRED MLS |
| 7 Mar, 2007 | Listed for sale | $0 | MRED MLS |
| 30 Aug, 2012 | Sold | $140,000 | MRED MLS |
| 4 Aug, 2012 | Under contract | $149,900 | MRED MLS |
| 11 Jul, 2012 | Listed for sale | $0 | MRED MLS |
| 6 Jul, 2021 | Sold | $165,000 | MRED MLS |
| 4 May, 2021 | Under contract | $163,900 | MRED MLS |
| 13 Apr, 2021 | Listed for sale | $163,900 | MRED MLS |
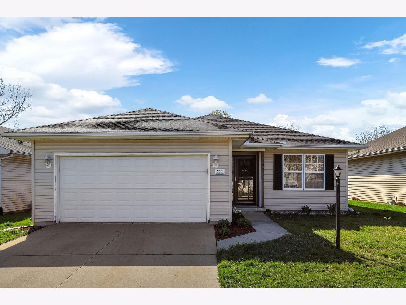
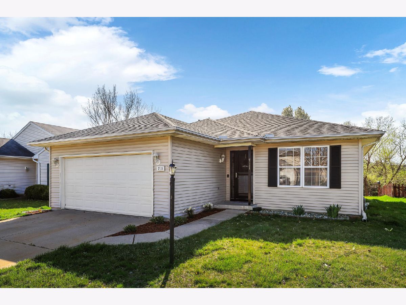
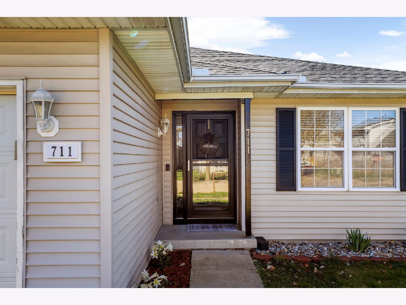
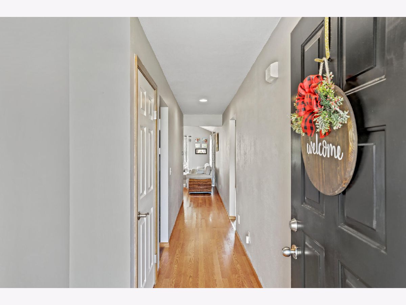
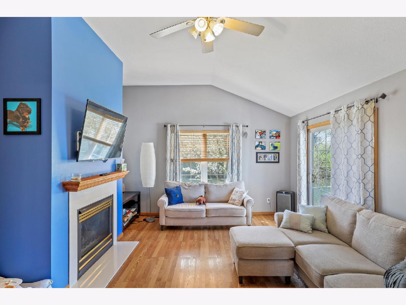
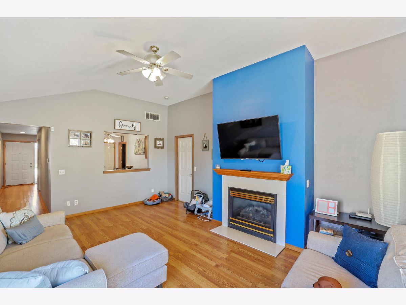
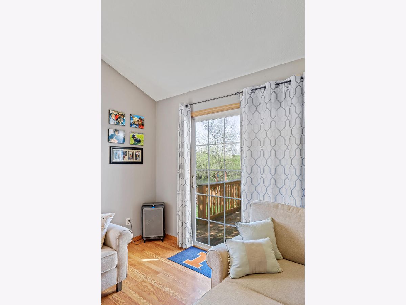
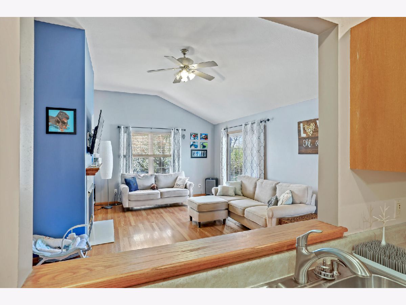
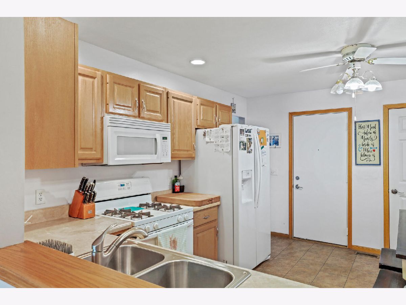
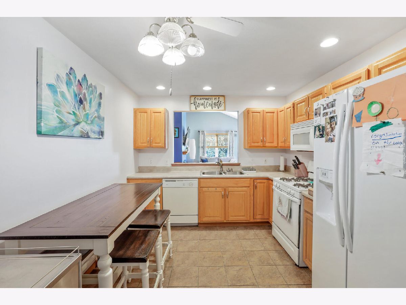
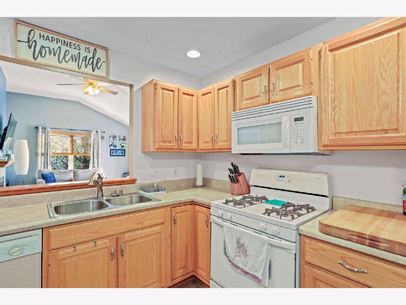
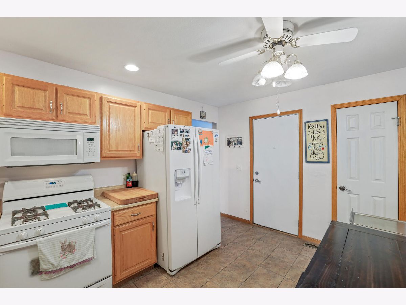
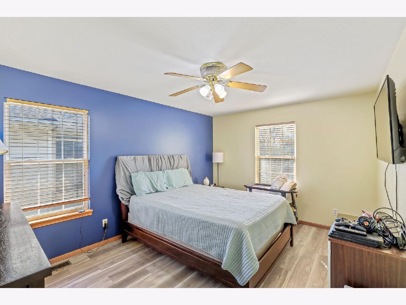
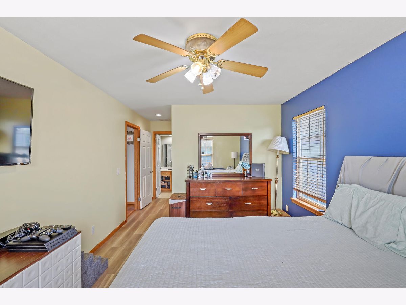
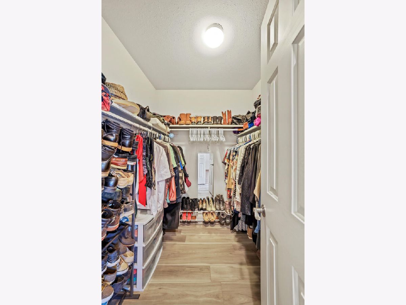
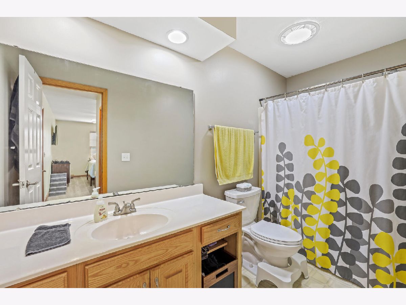
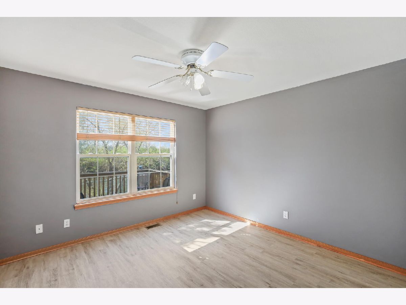
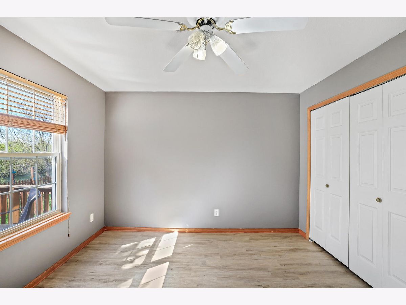
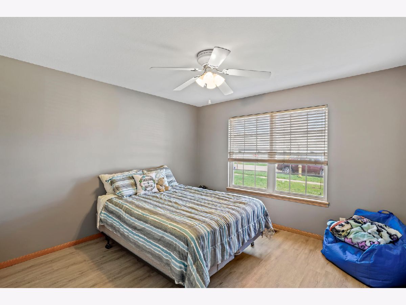
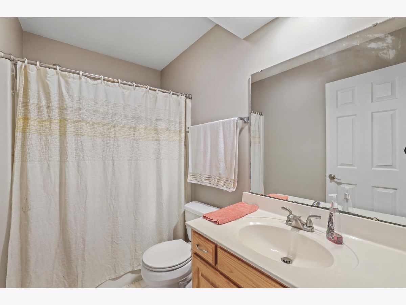
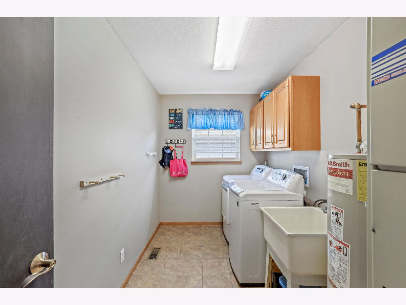
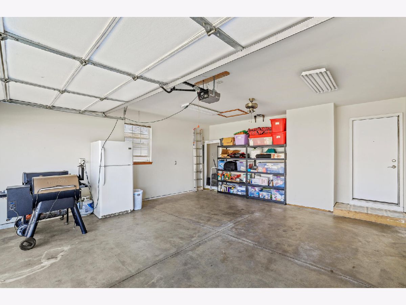
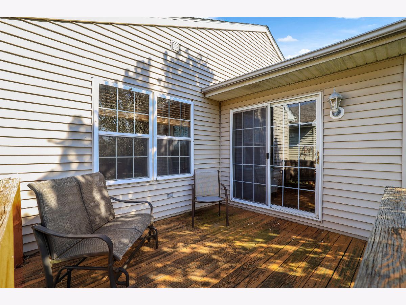
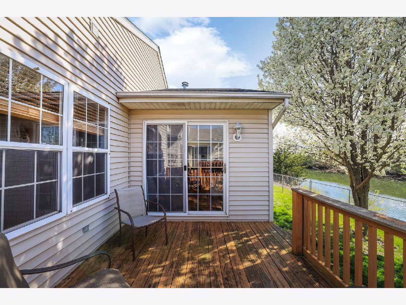
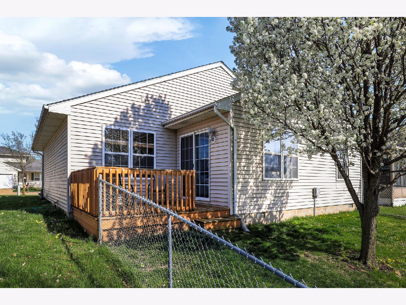
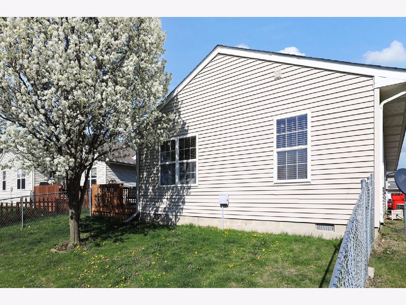
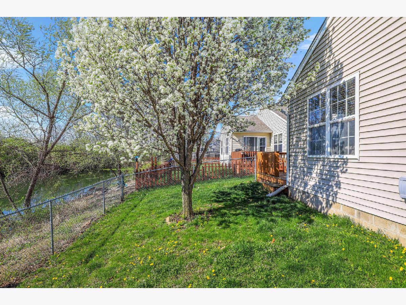
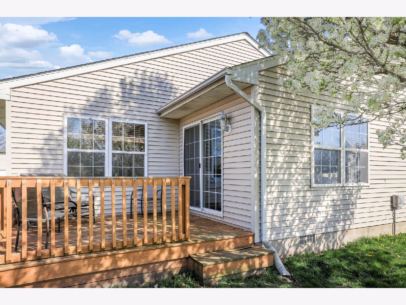
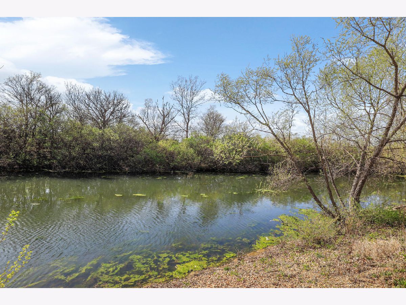
Room Specifics
Total Bedrooms: 3
Bedrooms Above Ground: 3
Bedrooms Below Ground: 0
Dimensions: —
Floor Type: Wood Laminate
Dimensions: —
Floor Type: Vinyl
Full Bathrooms: 2
Bathroom Amenities: —
Bathroom in Basement: 0
Rooms: No additional rooms
Basement Description: Crawl
Other Specifics
| 2 | |
| Block | |
| Concrete | |
| Deck | |
| Fenced Yard,Pond(s),Chain Link Fence | |
| 50 X 110 | |
| — | |
| Full | |
| Vaulted/Cathedral Ceilings, Wood Laminate Floors, First Floor Bedroom, First Floor Laundry, First Floor Full Bath, Walk-In Closet(s), Some Storm Doors | |
| Range, Microwave, Dishwasher, Refrigerator, Disposal | |
| Not in DB | |
| Lake, Curbs, Sidewalks | |
| — | |
| — | |
| Attached Fireplace Doors/Screen, Gas Log |
Tax History
| Year | Property Taxes |
|---|---|
| 2007 | $3,158 |
| 2012 | $3,236 |
| 2021 | $4,020 |
Contact Agent
Nearby Similar Homes
Nearby Sold Comparables
Contact Agent
Listing Provided By
Holdren & Associates, Inc.





