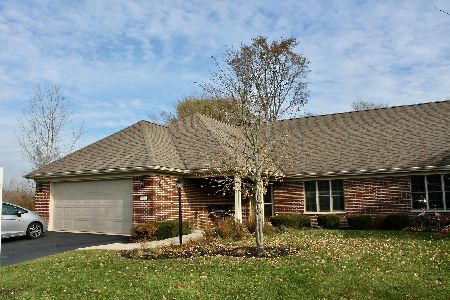720 Serene Trail, Woodstock, Illinois 60098
$350,000
|
For Sale
|
|
| Status: | Contingent |
| Sqft: | 2,685 |
| Cost/Sqft: | $130 |
| Beds: | 2 |
| Baths: | 3 |
| Year Built: | 2007 |
| Property Taxes: | $8,222 |
| Days On Market: | 145 |
| Lot Size: | 0,00 |
Description
Tucked away on the West Side of Town, this 55+ living in a private cul-de-sac community is surrounded by quiet. This 1/2 duplex, with BRICK exterior and a view of Conservation is the Serenity you might be hoping for! Reschke Quality built and handsomely appointed this "no-step" home offers ADA design for ease AND mobility. Features such as 36" and 48" wide doorways; elevated electrical outlets; built-in nightlights; raised height outlets; roll-out pantry shelves; drawer style dishwasher and a Chair Lift to the English Lower Level. All Serenity Creek units were built with solid construction and extra details such as Pella Pro-Line wood casement windows for energy efficiency and ease of operation. Solid 6-panel oak doors and full oak trim throughout. The full basement with a 9' ceiling offers tremendous additional living space and another FULL Bath! This is a 55+ community - only 1 occupant is required to meet the requirement. Just a hop, skip to Emricson Park and amenities!
Property Specifics
| Condos/Townhomes | |
| 1 | |
| — | |
| 2007 | |
| — | |
| CUSTOM RANCH | |
| No | |
| — |
| — | |
| Serenity Creek | |
| 305 / Monthly | |
| — | |
| — | |
| — | |
| 12331225 | |
| 1212451070 |
Nearby Schools
| NAME: | DISTRICT: | DISTANCE: | |
|---|---|---|---|
|
Grade School
Westwood Elementary School |
200 | — | |
|
Middle School
Creekside Middle School |
200 | Not in DB | |
|
High School
Woodstock High School |
200 | Not in DB | |
Property History
| DATE: | EVENT: | PRICE: | SOURCE: |
|---|---|---|---|
| 12 Oct, 2025 | Under contract | $350,000 | MRED MLS |
| 1 Jun, 2025 | Listed for sale | $350,000 | MRED MLS |
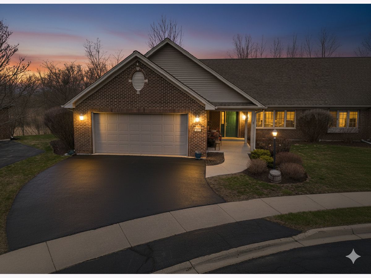
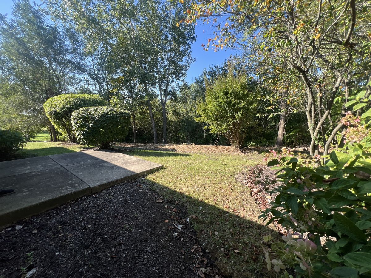
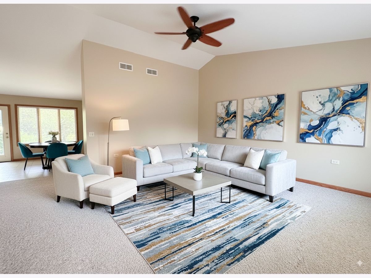
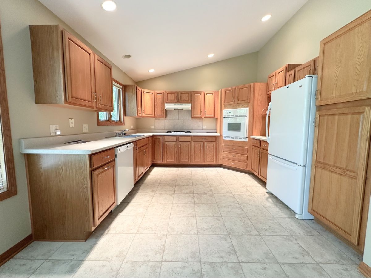
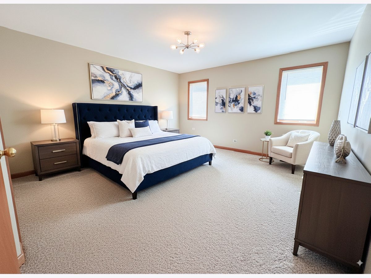
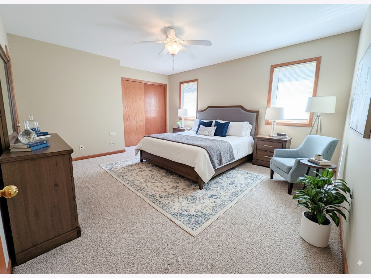
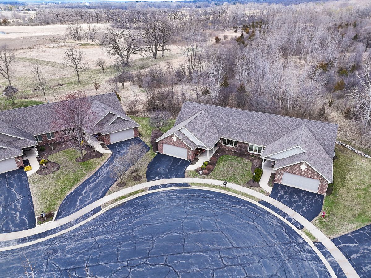
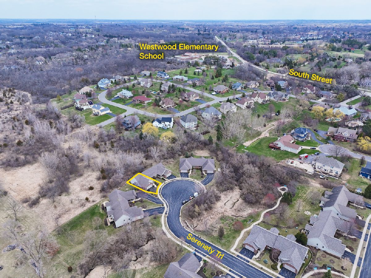
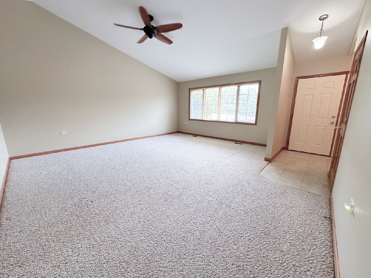
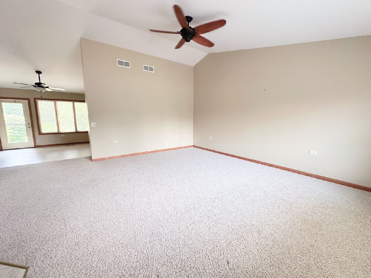
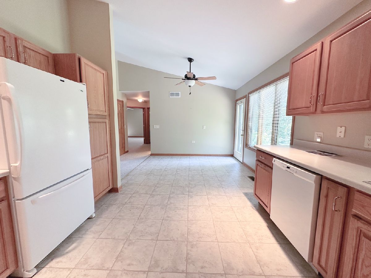
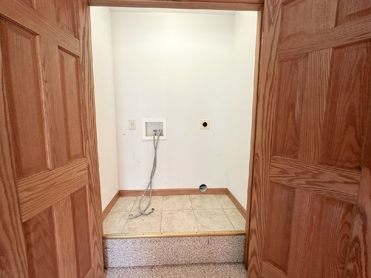
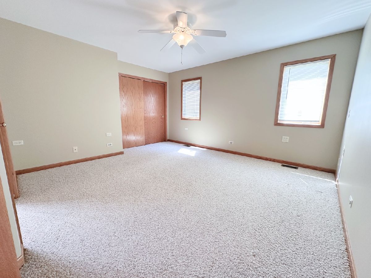
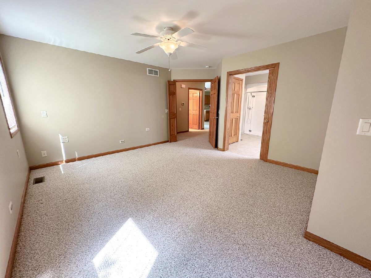
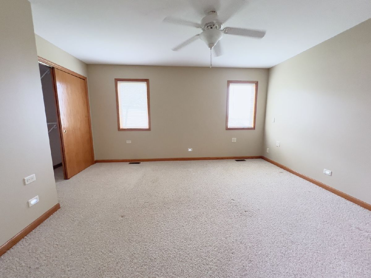
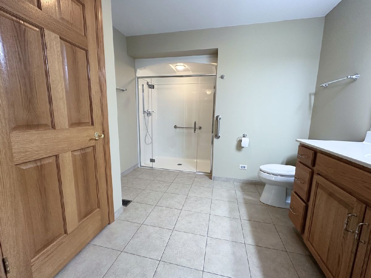
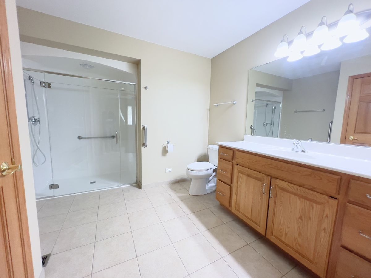
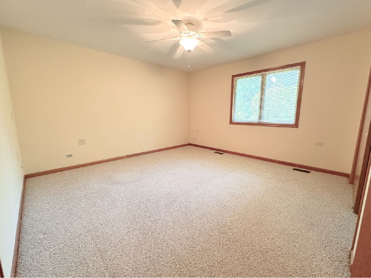
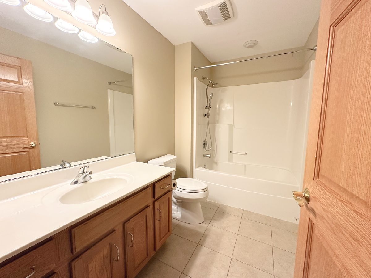
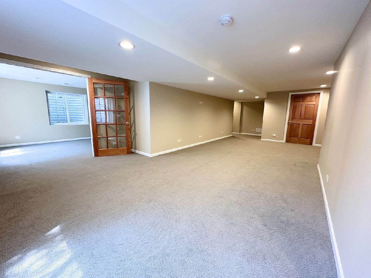
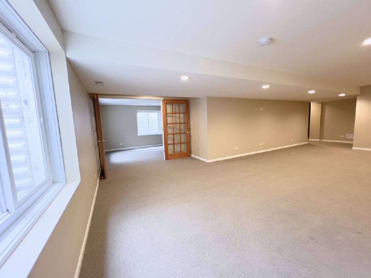
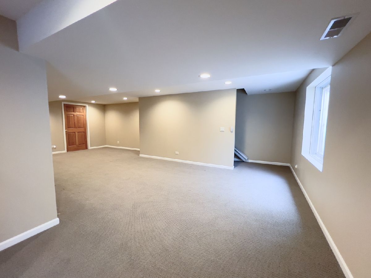
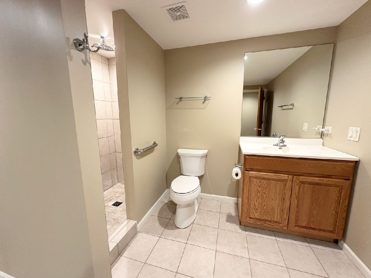
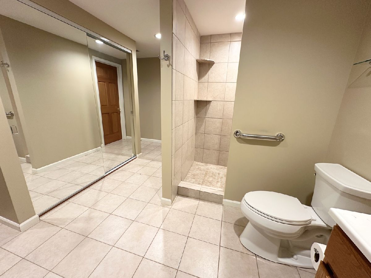
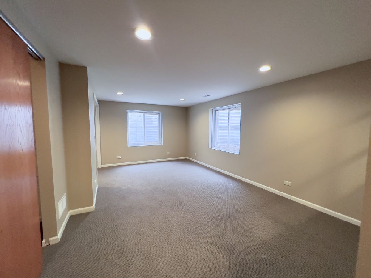
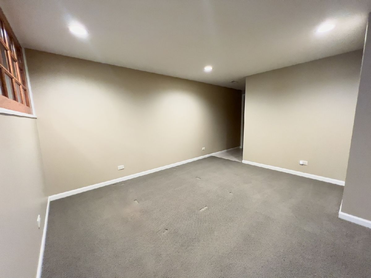
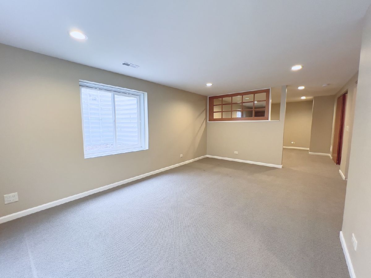
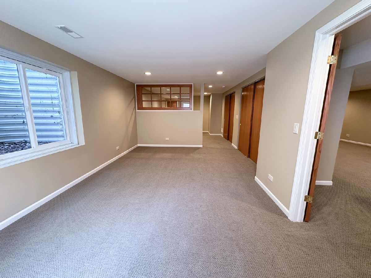
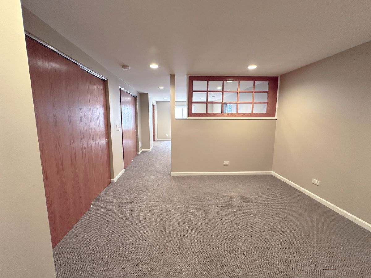
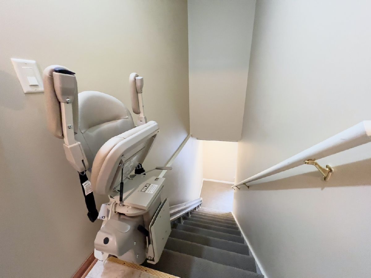
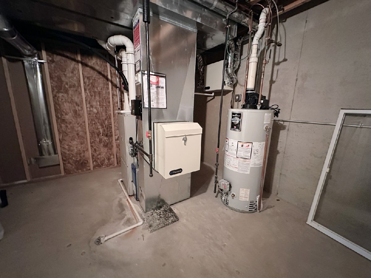
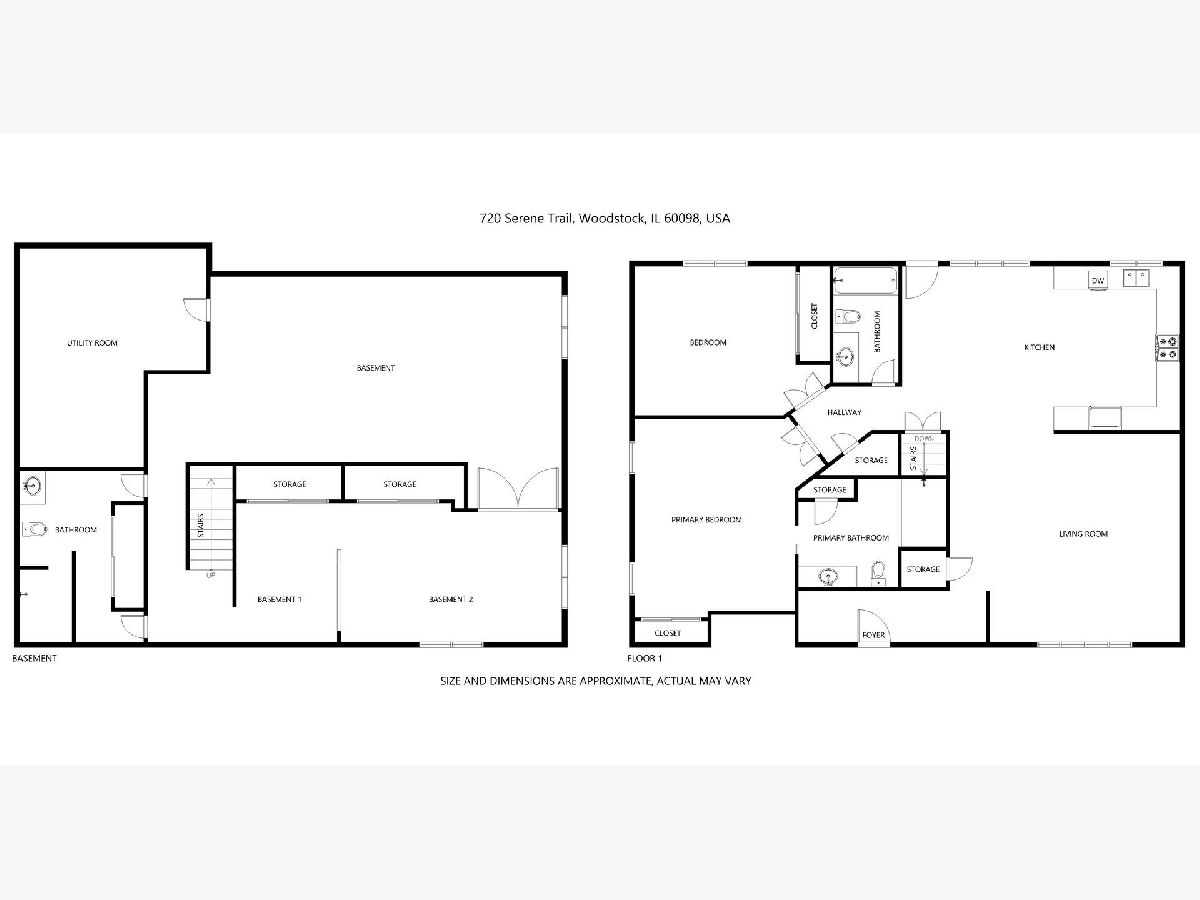
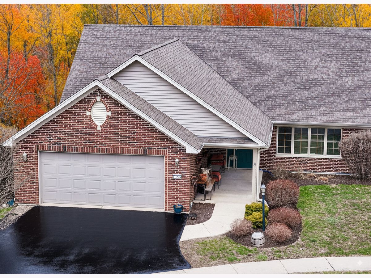

Room Specifics
Total Bedrooms: 2
Bedrooms Above Ground: 2
Bedrooms Below Ground: 0
Dimensions: —
Floor Type: —
Full Bathrooms: 3
Bathroom Amenities: Accessible Shower
Bathroom in Basement: 1
Rooms: —
Basement Description: —
Other Specifics
| 2 | |
| — | |
| — | |
| — | |
| — | |
| 40x60 | |
| — | |
| — | |
| — | |
| — | |
| Not in DB | |
| — | |
| — | |
| — | |
| — |
Tax History
| Year | Property Taxes |
|---|---|
| 2025 | $8,222 |
Contact Agent
Nearby Similar Homes
Nearby Sold Comparables
Contact Agent
Listing Provided By
Compass


