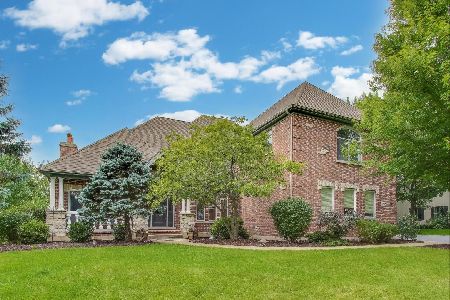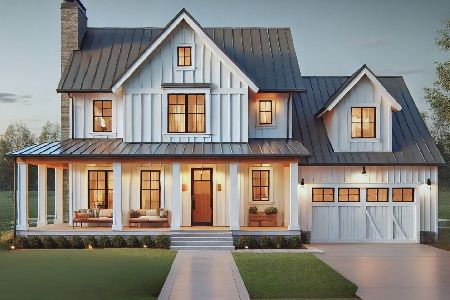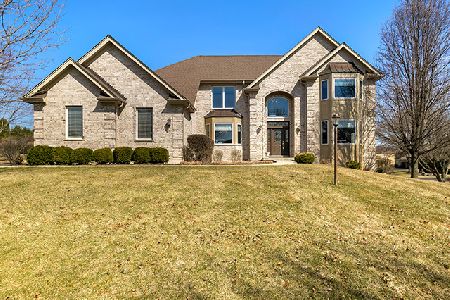7230 Bonnie Drive, Lakewood, Illinois 60014
$657,500
|
Sold
|
|
| Status: | Closed |
| Sqft: | 6,021 |
| Cost/Sqft: | $115 |
| Beds: | 5 |
| Baths: | 5 |
| Year Built: | 2007 |
| Property Taxes: | $15,747 |
| Days On Market: | 2202 |
| Lot Size: | 1,24 |
Description
Come experience Luxury Living at it's FINEST! Custom Built Home on 1.24 acre lot that backs up to Bonnie Lake, the views are breathtaking... The backyard setting gives you your own private retreat, year-round! Take the boat out on the lake, or fish of the pier (the lake is stocked and maintained year round). 7230 Bonnie Dr offers ~ Over $150,000 in upgrades since purchased ~ 6000 sq ft of living space with the finest touches throughout... 5 Bed & 5 Baths, Finished Walkout Basement. Grand entry with a 2-story foyer & gorgeous wood staircase. The split living room & dining room offer generous sized rooms, ideal for entertaining guests. There's a first floor office if you want to ditch the commute and work from home. The Stone Fireplace (gas or wood burn) is the focal point of the 2-story Family Room, with floor to ceiling Stone Accent Wall. Large Palladian windows (Pella) look out to the back of your private yard. Chef's Kitchen is a DREAM - Custom Cabinetry, all high-end Kitchen-Aid Stainless Steel Appliances with Built-In: cooktop with commercial grade Range Hood, Double Oven, Microwave & Refrigerator. Large Island includes additional prep sink, plenty of room to accommodate the cook in the house! The main level offers Brazilian Cherry Hardwood Floors throughout. Head down to the finished basement WITH IN-LAW/GUEST ARRANGEMENT! Basement Includes 5th bedroom, full luxury bath with walk-in shower, family room area along a kitchenette and amazing bar area! Couldn't find a better place to come down and watch the game, your favorite show, or movie nights! Upstairs you can unwind in your spacious master bedroom with tray ceilings & custom lighting w/ crown moulding. The Master Bathroom offers a double vanity AND additional makeup counter, jacuzzi spa tub & walk-in shower w/ body sprays. All Travertine tile. CHECK OUT THE WALK-IN CLOSET, 21' LONG! You can park two cars in there! Loft and 3 additional bedrooms; 2 of them have walk in closets. 2 additional bathrooms upstairs with a jack & jill bath, and another bedroom has it's own private bath. Outside you can sit on your low-maintenance Trex deck, and watch the sun rise. Or head down to your custom built patio with firepit, built-in grill and get ready to make some amazing dinners. Professionally landscaped exterior... When you want the BEST, you come to 7230 Bonnie Dr, this home has it all! Highly Rated Crystal Lake Schools, golf, parks, recreation shopping are nearby. CITY SEWER & WATER! (If you're out of town and can't see the home right away, ask agent for a video tour link, or a 3-D Matterport virtual tour!)
Property Specifics
| Single Family | |
| — | |
| — | |
| 2007 | |
| — | |
| — | |
| Yes | |
| 1.24 |
| — | |
| — | |
| — / Not Applicable | |
| — | |
| — | |
| — | |
| 10629476 | |
| 1810226015 |
Property History
| DATE: | EVENT: | PRICE: | SOURCE: |
|---|---|---|---|
| 14 Sep, 2020 | Sold | $657,500 | MRED MLS |
| 14 Jul, 2020 | Under contract | $689,900 | MRED MLS |
| — | Last price change | $697,970 | MRED MLS |
| 6 Feb, 2020 | Listed for sale | $697,970 | MRED MLS |
| 23 Aug, 2025 | Listed for sale | $875,000 | MRED MLS |

















































































Room Specifics
Total Bedrooms: 5
Bedrooms Above Ground: 5
Bedrooms Below Ground: 0
Dimensions: —
Floor Type: —
Dimensions: —
Floor Type: —
Dimensions: —
Floor Type: —
Dimensions: —
Floor Type: —
Full Bathrooms: 5
Bathroom Amenities: Whirlpool,Double Sink
Bathroom in Basement: 1
Rooms: —
Basement Description: —
Other Specifics
| 3 | |
| — | |
| — | |
| — | |
| — | |
| 115X300X121X218 | |
| — | |
| — | |
| — | |
| — | |
| Not in DB | |
| — | |
| — | |
| — | |
| — |
Tax History
| Year | Property Taxes |
|---|---|
| 2020 | $15,747 |
| 2025 | $19,320 |
Contact Agent
Nearby Similar Homes
Nearby Sold Comparables
Contact Agent
Listing Provided By
103 Realty LLC











