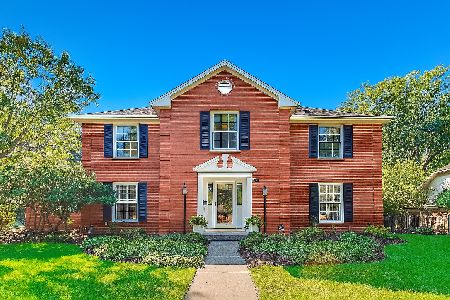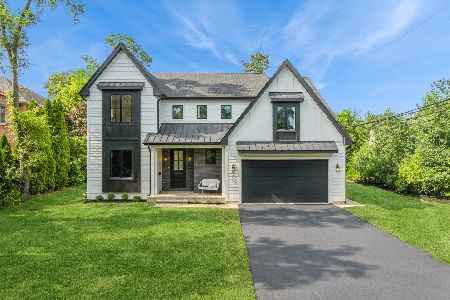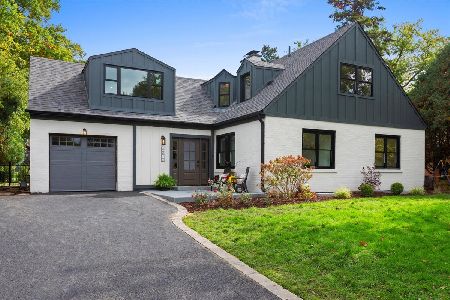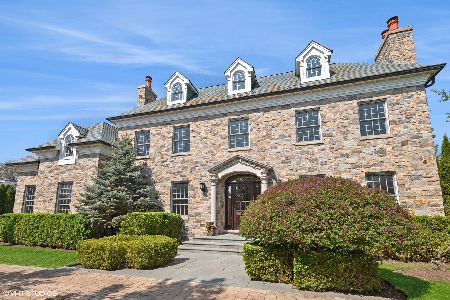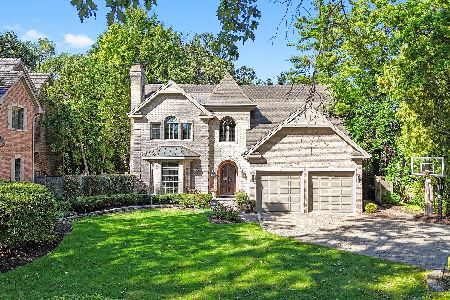724 Becker Road, Glenview, Illinois 60025
$1,950,000
|
For Sale
|
|
| Status: | New |
| Sqft: | 5,035 |
| Cost/Sqft: | $387 |
| Beds: | 5 |
| Baths: | 6 |
| Year Built: | 2006 |
| Property Taxes: | $34,977 |
| Days On Market: | 1 |
| Lot Size: | 0,45 |
Description
Luxury Living Redefined in East Glenview. Tucked away on a quiet private street, 724 Becker Road is a stately all-brick and stone residence on a beautifully landscaped 0.45-acre lot. With over 5,000 square feet plus an additional 2,780 square feet in the finished lower level, this home offers exceptional space for elegant living and entertaining in one of East Glenview's most desirable locations. Freshly painted throughout and featuring refinished hardwood floors in a rich modern tone, the interiors balance warmth and sophistication. Soaring ceilings, limestone tile, and detailed millwork create timeless character. The main level features formal living and dining rooms, a sun-filled four-season room with access to the patio, and a private office with mahogany built-ins and coffered ceilings. The chef's kitchen impresses with custom cabinetry, high-end appliances, and a large island that opens to the inviting family room, creating the perfect space for everyday living and effortless entertaining. A main-floor ensuite bedroom offers flexibility for guests, while the well-appointed mudroom and laundry provide organization and direct access to the three-car garage. Upstairs, the serene primary suite includes a sitting area, two oversized walk-in closets, and a marble spa bath with a soaking tub, steam shower, and radiant heated floors. Three additional bedrooms offer spacious comfort, including one with an ensuite bath and two sharing a stylish Jack and Jill. The finished lower level is designed for recreation and relaxation, featuring a soundproof theater, custom wine cellar, home gym, sixth bedroom, and full bath. Outdoor living shines with a welcoming front porch, a wraparound bluestone patio, and a two-tier paver terrace overlooking a private fenced yard surrounded by lush landscaping. Located near Wagner Farm, Cole Park, Trader Joe's, and Whole Foods, this residence is served by Lyon and Pleasant Ridge Elementary, Attea Middle School, and award-winning Glenbrook South High School, offering an unmatched combination of luxury, location, and lifestyle in East Glenview.
Property Specifics
| Single Family | |
| — | |
| — | |
| 2006 | |
| — | |
| — | |
| No | |
| 0.45 |
| Cook | |
| — | |
| 0 / Not Applicable | |
| — | |
| — | |
| — | |
| 12509512 | |
| 04252021290000 |
Nearby Schools
| NAME: | DISTRICT: | DISTANCE: | |
|---|---|---|---|
|
Grade School
Lyon Elementary School |
34 | — | |
|
Middle School
Pleasant Ridge Elementary School |
34 | Not in DB | |
|
High School
Glenbrook South High School |
225 | Not in DB | |
|
Alternate Junior High School
Attea Middle School |
— | Not in DB | |
Property History
| DATE: | EVENT: | PRICE: | SOURCE: |
|---|---|---|---|
| 17 Sep, 2010 | Sold | $1,420,000 | MRED MLS |
| 1 Aug, 2010 | Under contract | $1,590,000 | MRED MLS |
| 1 Jun, 2010 | Listed for sale | $1,590,000 | MRED MLS |
| 5 Nov, 2025 | Listed for sale | $1,950,000 | MRED MLS |
































Room Specifics
Total Bedrooms: 6
Bedrooms Above Ground: 5
Bedrooms Below Ground: 1
Dimensions: —
Floor Type: —
Dimensions: —
Floor Type: —
Dimensions: —
Floor Type: —
Dimensions: —
Floor Type: —
Dimensions: —
Floor Type: —
Full Bathrooms: 6
Bathroom Amenities: Separate Shower,Steam Shower,Double Sink,Full Body Spray Shower,Double Shower,Soaking Tub
Bathroom in Basement: 1
Rooms: —
Basement Description: —
Other Specifics
| 3 | |
| — | |
| — | |
| — | |
| — | |
| 146 X 135 | |
| Pull Down Stair | |
| — | |
| — | |
| — | |
| Not in DB | |
| — | |
| — | |
| — | |
| — |
Tax History
| Year | Property Taxes |
|---|---|
| 2010 | $22,491 |
| 2025 | $34,977 |
Contact Agent
Nearby Similar Homes
Nearby Sold Comparables
Contact Agent
Listing Provided By
@properties Christie's International Real Estate


