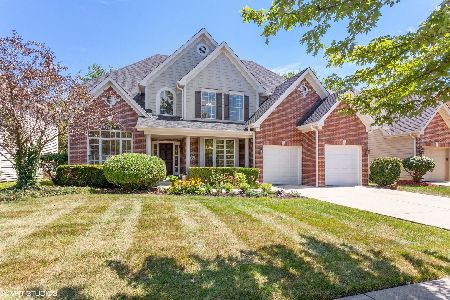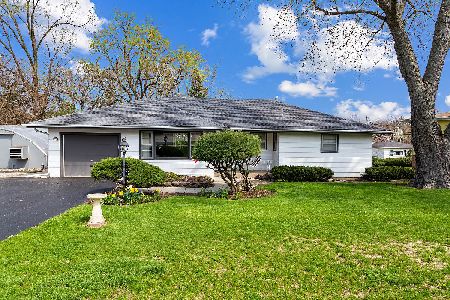725 Heath Court, Westmont, Illinois 60559
$975,000
|
For Sale
|
|
| Status: | Contingent |
| Sqft: | 3,189 |
| Cost/Sqft: | $306 |
| Beds: | 4 |
| Baths: | 4 |
| Year Built: | 1999 |
| Property Taxes: | $15,427 |
| Days On Market: | 64 |
| Lot Size: | 0,20 |
Description
Experience exceptional craftsmanship and comfort in this elegant McNaughton-built home. Nestled within the highly sought-after Hinsdale Central High School district, this residence is designed for both relaxation and entertaining. A dramatic two-story foyer with a grand staircase welcomes guests into a bright, open layout. Hardwood floors flow throughout both levels, adding warmth and continuity. The spacious kitchen impresses with Granite Countertops, Stainless Steel Appliances, including double ovens, an abundance of cabinetry, and a butler's pantry for seamless hosting. The Kitchen opens to a sun-filled Family Room, eat-in area, and Sunroom, creating the perfect setting for everyday living and gatherings. A formal Dining Room provides an elegant space for special occasions. Upstairs, the Primary Suite is a private retreat featuring a large walk-in closet plus a an additional closet, a Jacuzzi tub, dual vanities, and a separate office or sitting area. Three additional spacious bedrooms complete the second level. The fully finished Basement extends your living space with a second full Kitchen (stainless appliances), Bedroom, Full Bath, billiards room, fireplace, and ample storage-ideal for guests or multi-generational living. Practicality meets convenience with a first-floor laundry room situated between the foyer and the Three-Car Tandem Garage, perfect for a seasonal vehicle, workshop, or extra storage. Step outside to enjoy the fully fenced backyard with a beautiful brick paver patio designed for outdoor relaxation.
Property Specifics
| Single Family | |
| — | |
| — | |
| 1999 | |
| — | |
| — | |
| No | |
| 0.2 |
| — | |
| Fairfield | |
| 375 / Annual | |
| — | |
| — | |
| — | |
| 12514089 | |
| 0915107026 |
Nearby Schools
| NAME: | DISTRICT: | DISTANCE: | |
|---|---|---|---|
|
Grade School
Maercker Elementary School |
60 | — | |
|
Middle School
Westview Hills Middle School |
60 | Not in DB | |
|
High School
Hinsdale Central High School |
86 | Not in DB | |
Property History
| DATE: | EVENT: | PRICE: | SOURCE: |
|---|---|---|---|
| 16 Apr, 2012 | Sold | $600,000 | MRED MLS |
| 13 Feb, 2012 | Under contract | $630,000 | MRED MLS |
| — | Last price change | $635,000 | MRED MLS |
| 13 Aug, 2011 | Listed for sale | $750,000 | MRED MLS |
| 8 Feb, 2017 | Under contract | $0 | MRED MLS |
| 21 Jan, 2017 | Listed for sale | $0 | MRED MLS |
| 15 May, 2019 | Under contract | $0 | MRED MLS |
| 5 Apr, 2019 | Listed for sale | $0 | MRED MLS |
| 4 May, 2021 | Sold | $692,950 | MRED MLS |
| 1 Mar, 2021 | Under contract | $714,900 | MRED MLS |
| 14 Jan, 2021 | Listed for sale | $714,900 | MRED MLS |
| 30 Dec, 2025 | Under contract | $975,000 | MRED MLS |
| 13 Nov, 2025 | Listed for sale | $975,000 | MRED MLS |
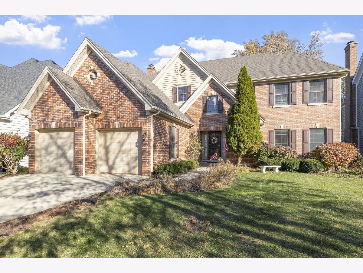
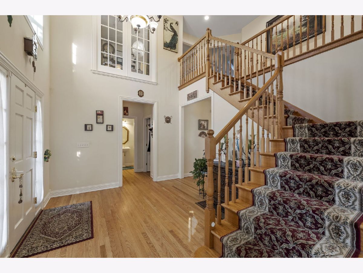
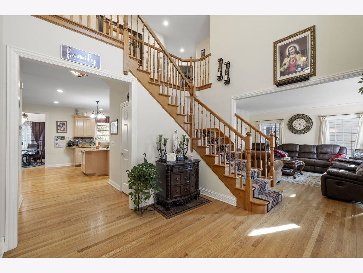
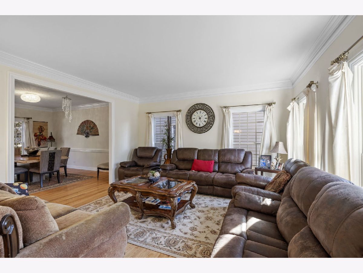
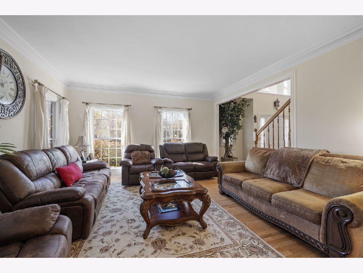
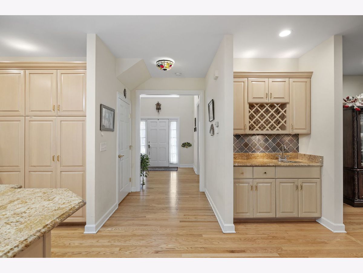
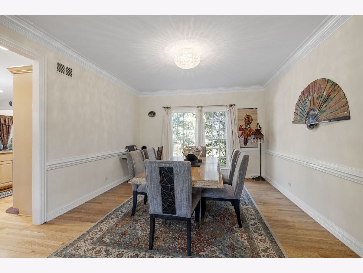
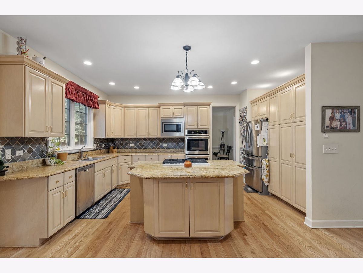
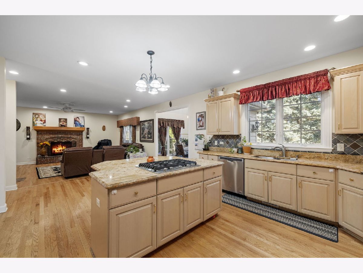
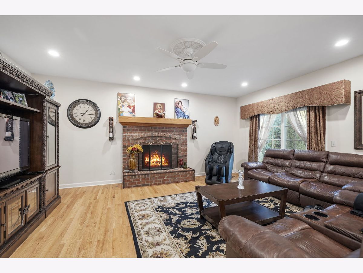
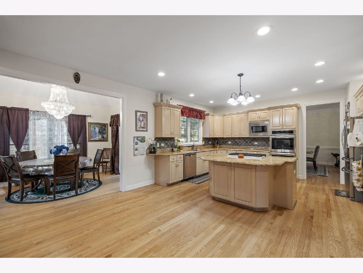
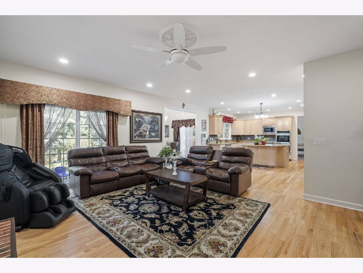
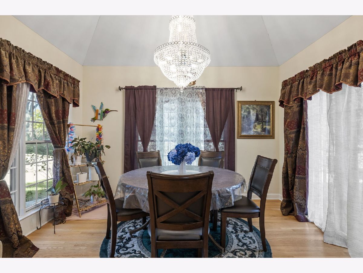
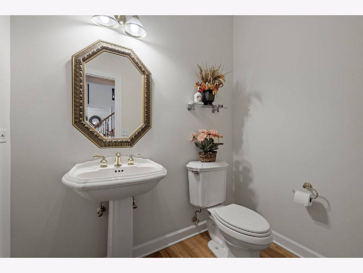
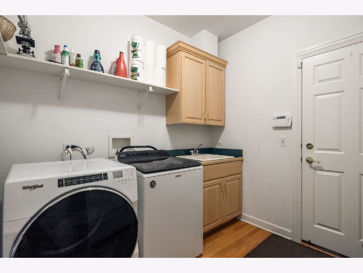
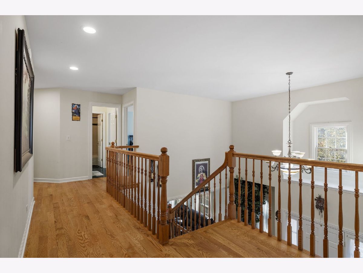
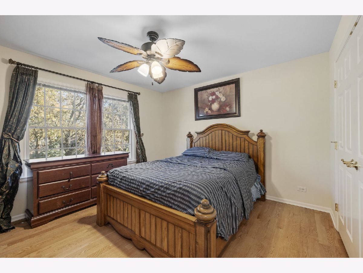
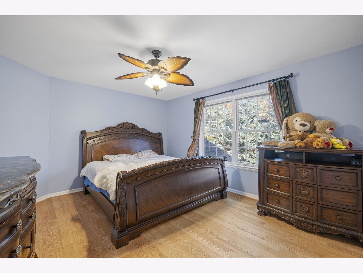
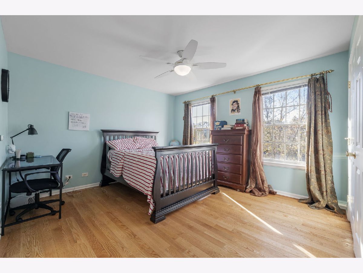
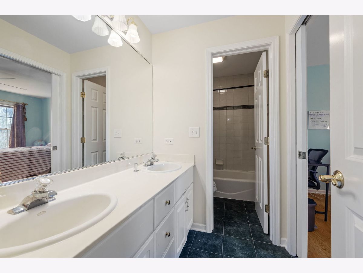
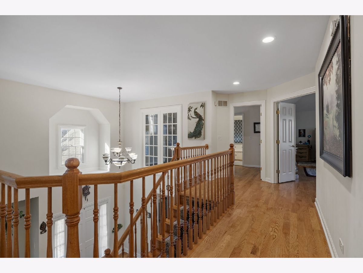
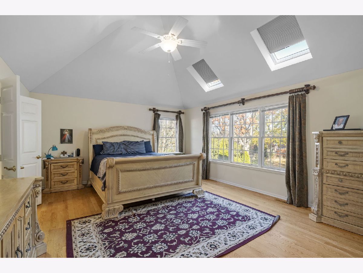
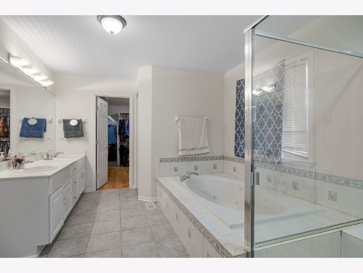
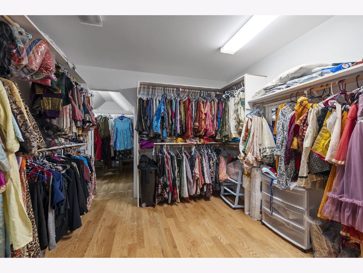
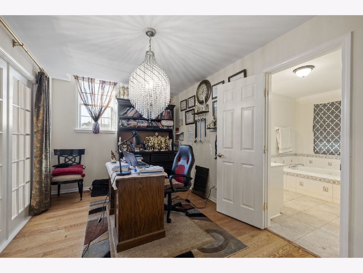
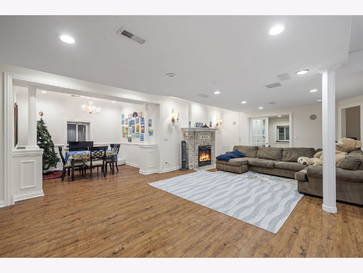
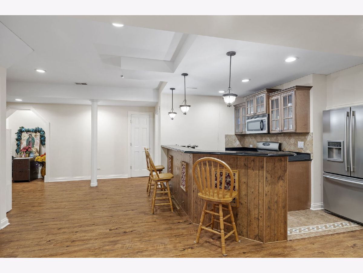
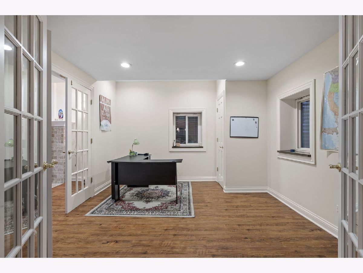
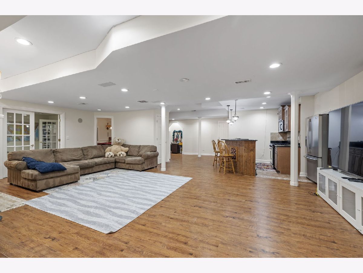
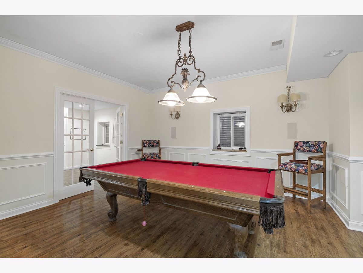
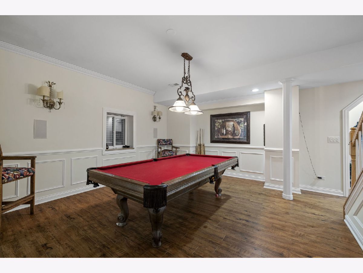
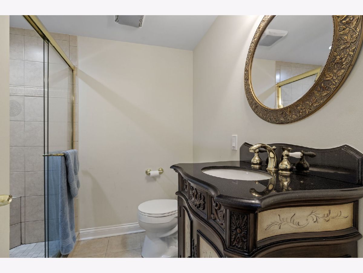
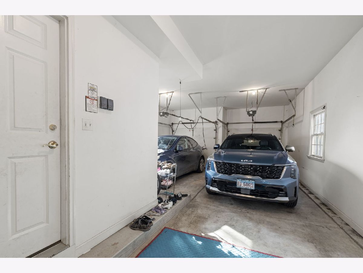
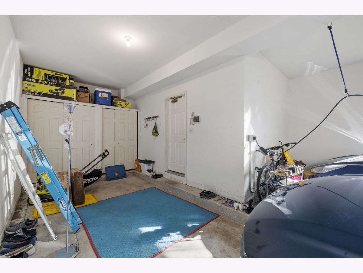
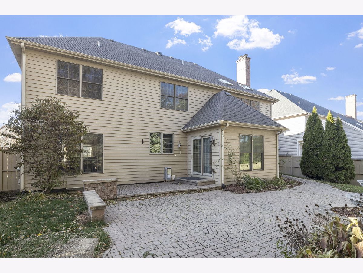
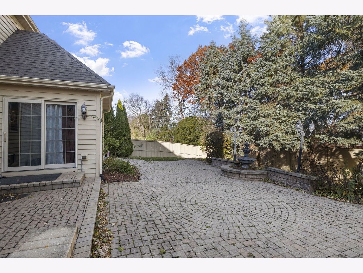
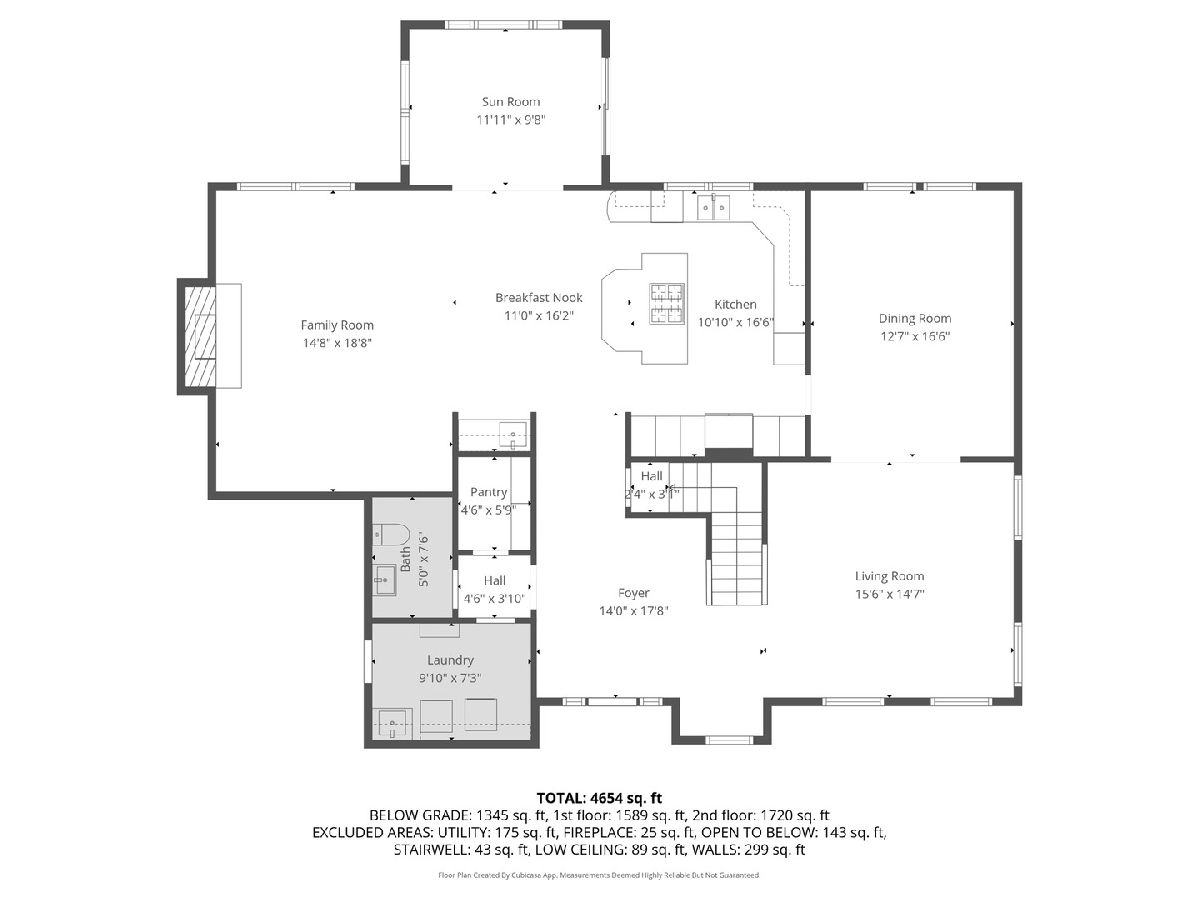
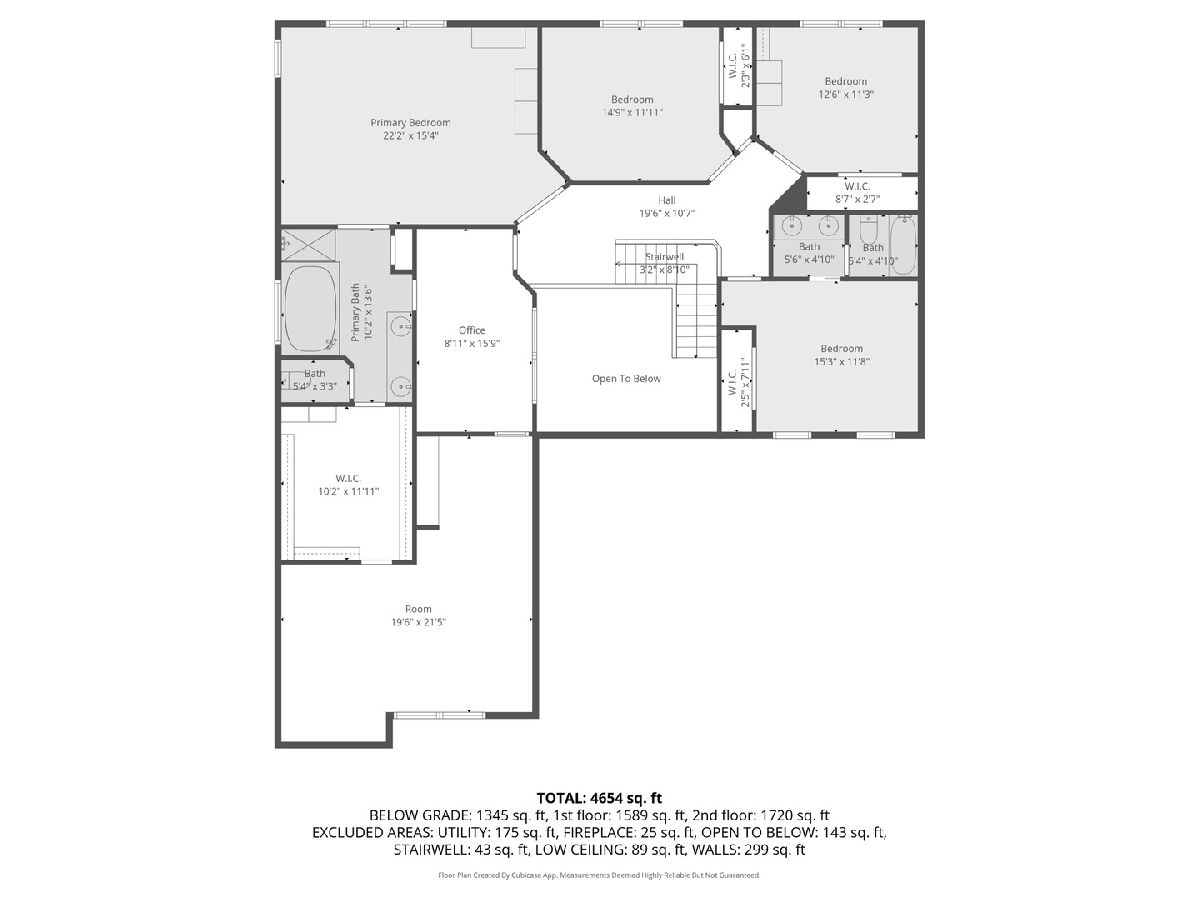
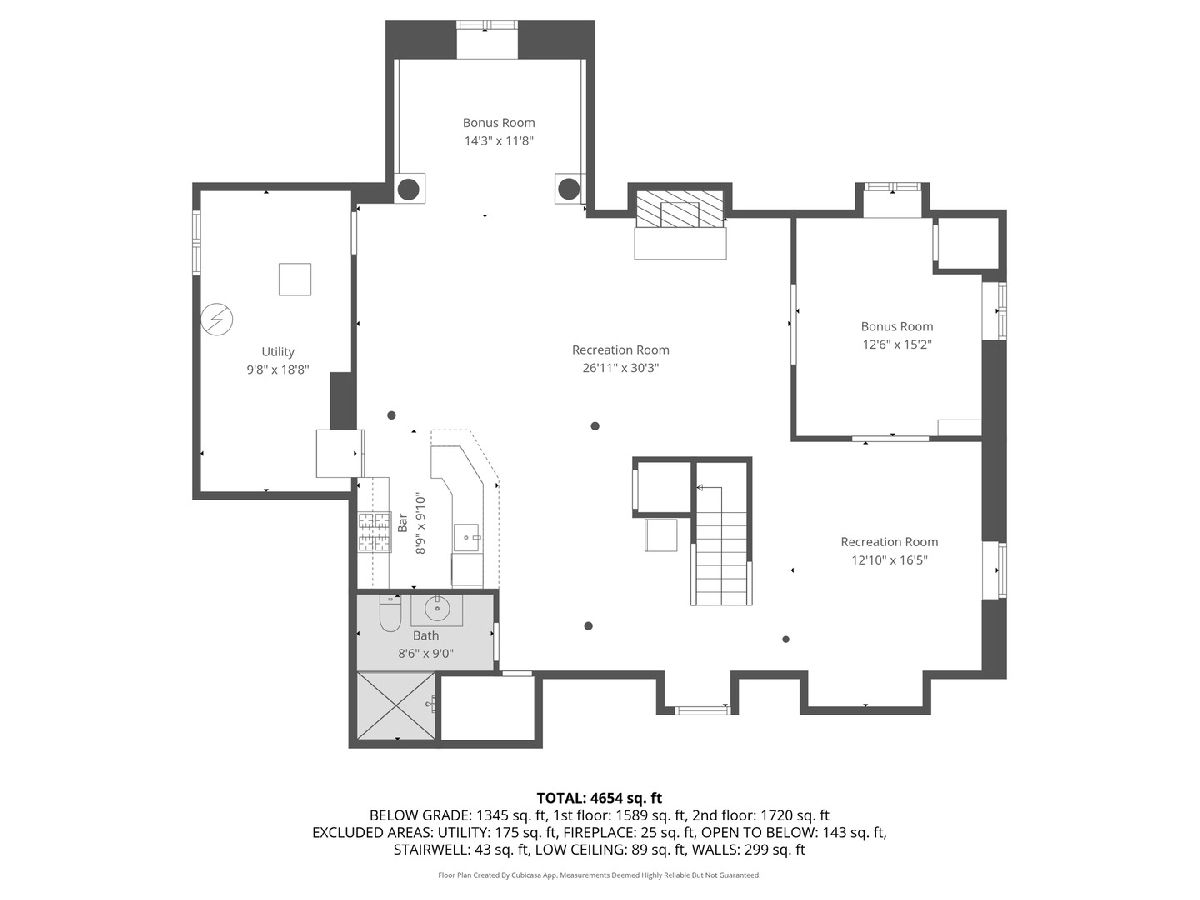
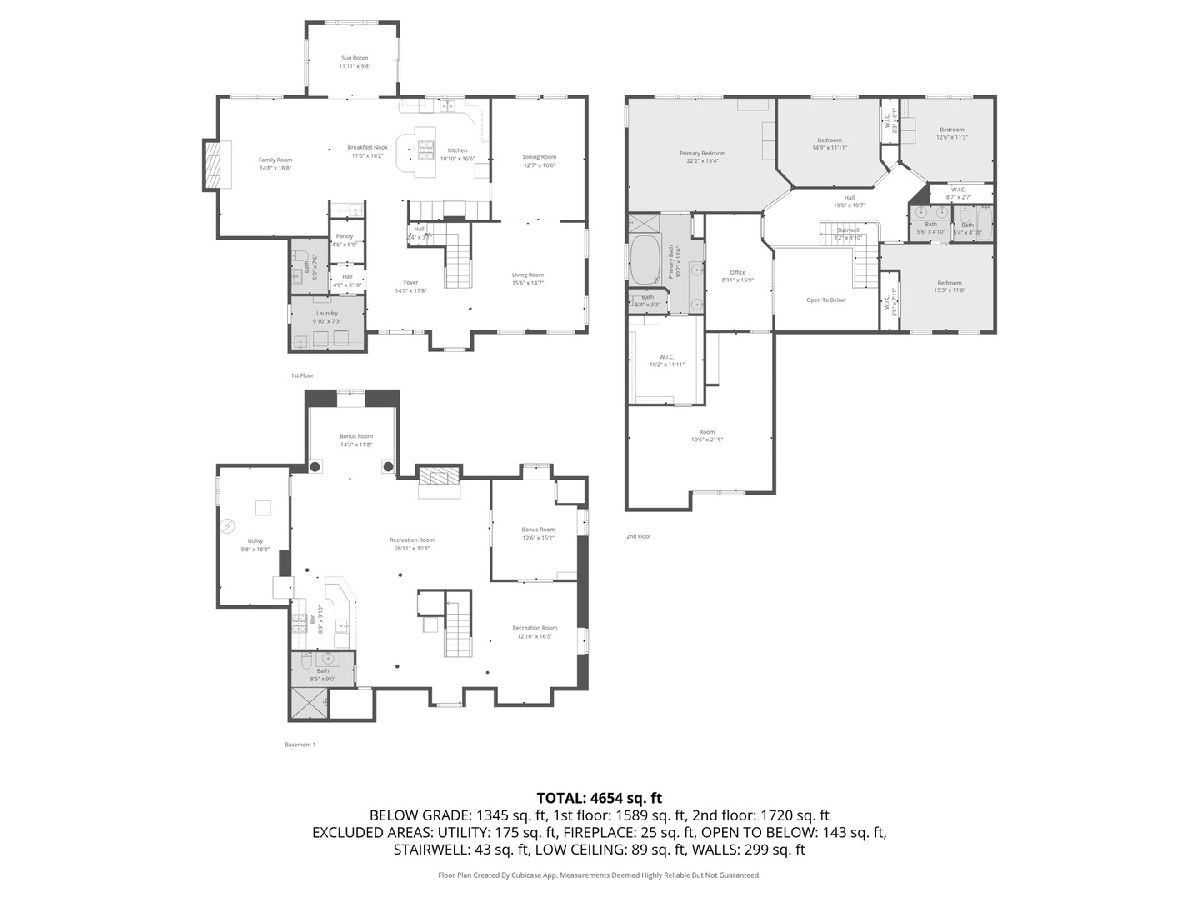
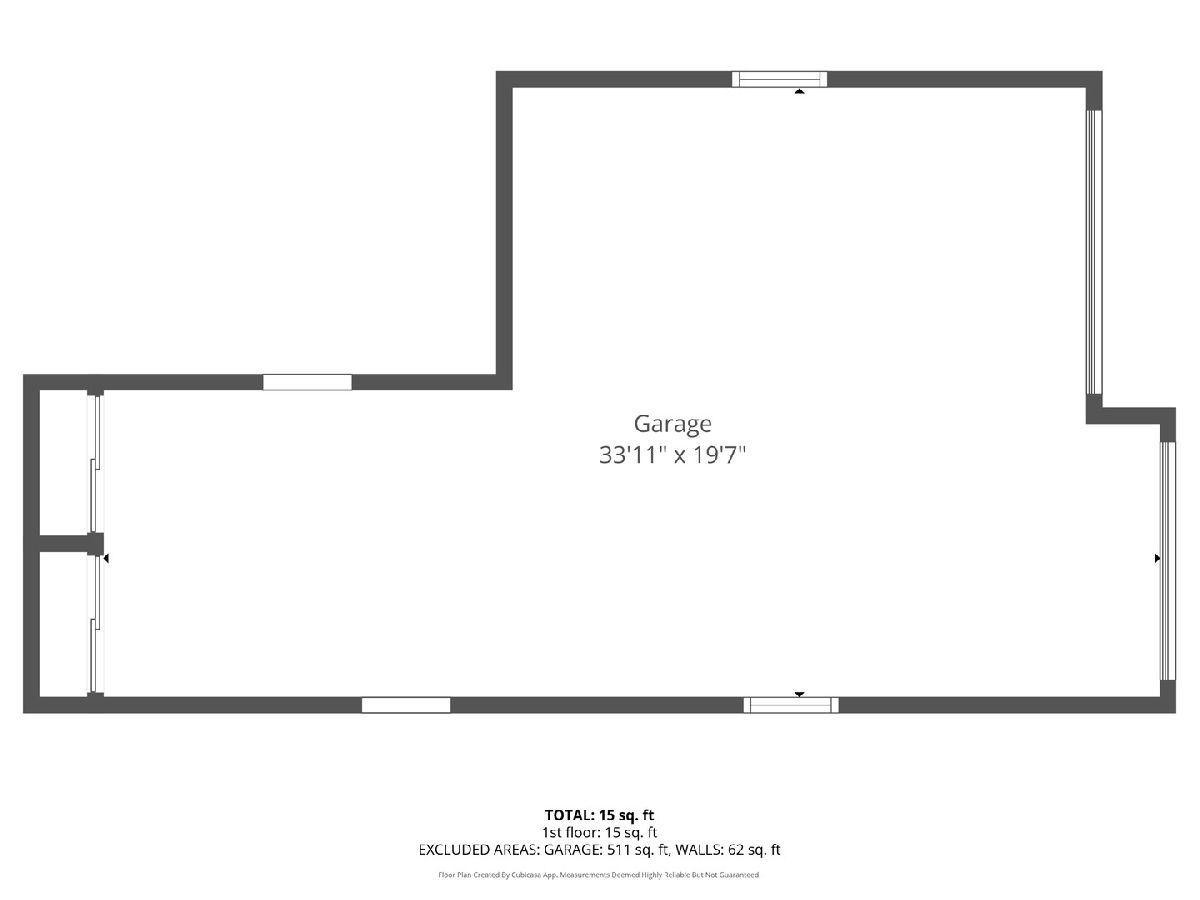
Room Specifics
Total Bedrooms: 5
Bedrooms Above Ground: 4
Bedrooms Below Ground: 1
Dimensions: —
Floor Type: —
Dimensions: —
Floor Type: —
Dimensions: —
Floor Type: —
Dimensions: —
Floor Type: —
Full Bathrooms: 4
Bathroom Amenities: —
Bathroom in Basement: 1
Rooms: —
Basement Description: —
Other Specifics
| 3 | |
| — | |
| — | |
| — | |
| — | |
| 66x135x66x135 | |
| — | |
| — | |
| — | |
| — | |
| Not in DB | |
| — | |
| — | |
| — | |
| — |
Tax History
| Year | Property Taxes |
|---|---|
| 2012 | $10,963 |
| 2021 | $13,350 |
| 2025 | $15,427 |
Contact Agent
Nearby Similar Homes
Nearby Sold Comparables
Contact Agent
Listing Provided By
Compass







