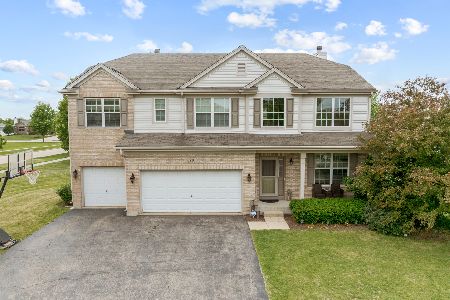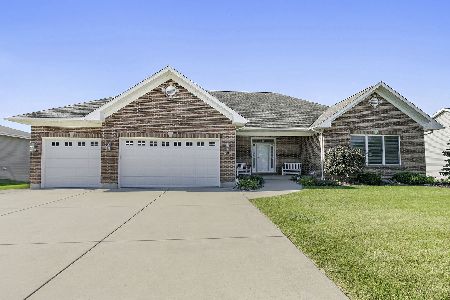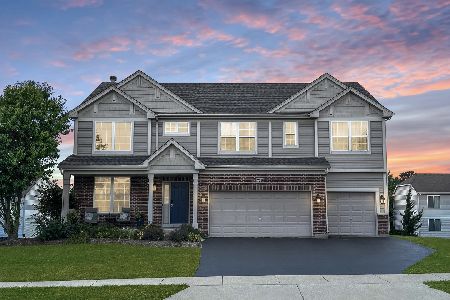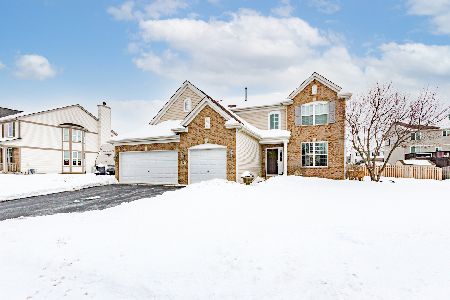731 Bruce Drive, Hampshire, Illinois 60140
$320,000
|
Sold
|
|
| Status: | Closed |
| Sqft: | 3,000 |
| Cost/Sqft: | $108 |
| Beds: | 4 |
| Baths: | 3 |
| Year Built: | 2006 |
| Property Taxes: | $7,899 |
| Days On Market: | 2730 |
| Lot Size: | 0,32 |
Description
LOVE SPENDING TIME WITH YOUR FAMILY in this much adored contemporary 2-story estate showcasing 4 generous-sized 2nd level bedrooms, vaulted ceilings, abundant sunlight from multiple exposures, new roof, updated neutral tone carpet and paint, hardwood floors, dual entry split oak staircase and a versatile main floor 5th bedroom or den. Modernized eat-in kitchen with granite counters, center island, generous cabinet and drawer storage, stainless appliances and a deep closet pantry. Wide open views to the comfortable family room accented by a pearl white stone fireplace. The second level highlights a full-sized laundry room and a master bedroom en suite with an adjacent sitting lounge. Separate shower and soaker tub, dual raised vanities and twin walk-in closets. Covered floral-scented front porch, roughed-out basement bath and an inviting concrete patio surrounded by an immense privacy fence perfect for entertaining and large family gatherings. Close to I-90 and several forest preserves.
Property Specifics
| Single Family | |
| — | |
| Contemporary | |
| 2006 | |
| Partial | |
| ROUSSEAU | |
| No | |
| 0.32 |
| Kane | |
| Hampshire Highlands | |
| 0 / Not Applicable | |
| None | |
| Public | |
| Public Sewer | |
| 10027006 | |
| 0127228005 |
Nearby Schools
| NAME: | DISTRICT: | DISTANCE: | |
|---|---|---|---|
|
Grade School
Hampshire Elementary School |
300 | — | |
|
Middle School
Hampshire Middle School |
300 | Not in DB | |
|
High School
Hampshire High School |
300 | Not in DB | |
Property History
| DATE: | EVENT: | PRICE: | SOURCE: |
|---|---|---|---|
| 25 Aug, 2015 | Sold | $237,000 | MRED MLS |
| 15 Jul, 2015 | Under contract | $249,900 | MRED MLS |
| — | Last price change | $265,000 | MRED MLS |
| 5 Mar, 2015 | Listed for sale | $265,000 | MRED MLS |
| 1 Oct, 2018 | Sold | $320,000 | MRED MLS |
| 17 Aug, 2018 | Under contract | $324,900 | MRED MLS |
| 23 Jul, 2018 | Listed for sale | $324,900 | MRED MLS |
Room Specifics
Total Bedrooms: 4
Bedrooms Above Ground: 4
Bedrooms Below Ground: 0
Dimensions: —
Floor Type: Carpet
Dimensions: —
Floor Type: Carpet
Dimensions: —
Floor Type: Carpet
Full Bathrooms: 3
Bathroom Amenities: Separate Shower,Double Sink
Bathroom in Basement: 0
Rooms: Office,Sitting Room,Pantry,Walk In Closet,Other Room
Basement Description: Unfinished,Crawl
Other Specifics
| 3 | |
| Concrete Perimeter | |
| Asphalt | |
| Patio, Porch, Storms/Screens | |
| Corner Lot,Fenced Yard,Landscaped | |
| 120 X 115 | |
| Unfinished | |
| Full | |
| Vaulted/Cathedral Ceilings, Hardwood Floors, Second Floor Laundry | |
| Range, Microwave, Dishwasher, Refrigerator, Washer, Dryer, Disposal, Stainless Steel Appliance(s) | |
| Not in DB | |
| Sidewalks, Street Lights, Street Paved | |
| — | |
| — | |
| Wood Burning, Attached Fireplace Doors/Screen, Gas Log, Gas Starter |
Tax History
| Year | Property Taxes |
|---|---|
| 2015 | $7,759 |
| 2018 | $7,899 |
Contact Agent
Nearby Similar Homes
Nearby Sold Comparables
Contact Agent
Listing Provided By
Urban Real Estate







