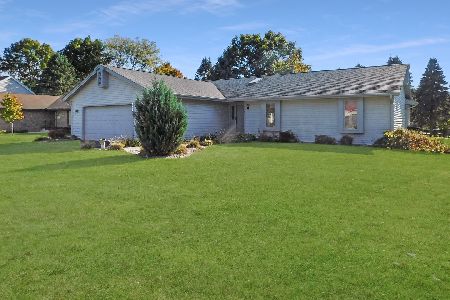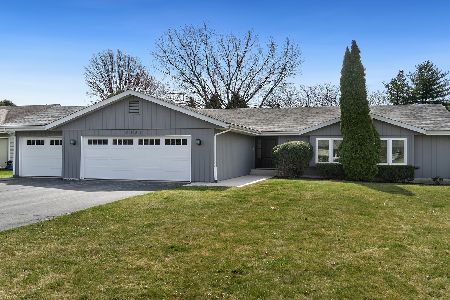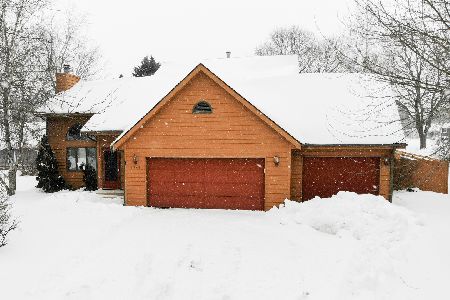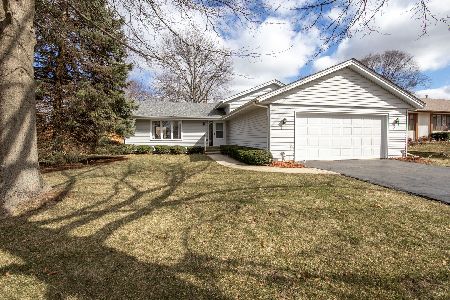7297 Montmorency Drive, Rockford, Illinois 61108
$265,000
|
For Sale
|
|
| Status: | Pending |
| Sqft: | 2,412 |
| Cost/Sqft: | $110 |
| Beds: | 4 |
| Baths: | 3 |
| Year Built: | 1989 |
| Property Taxes: | $4,937 |
| Days On Market: | 70 |
| Lot Size: | 0,40 |
Description
This spacious tri-level with over 2,400 sq. ft. of comfortable living space has 4 BRs, 3 baths, a living room, a dining room, a family room, and rec room, so there's room for everyone. In addition, it has an extra-large 3-car garage with an additional parking pad. Recent updates include windows, baths, a blacktop driveway, a water heater, and some flooring. The roof was new in 2015. Because it's located just minutes from I-39 and I-90 the commute to the Chicago area is easier and faster. While it enjoys a county property tax rate over 11% lower than the City of Rockford rate, it's just minutes to Rockford's primary shopping corridor. Also, it's within minutes of Cherry Vale Mall, numerous county forest preserves, bike and running paths, and the Kishwaukee River for canoeing, kayaking, or just floating on an innertube. Everything about this home is designed to do what homes are meant to do...be your place to relax!
Property Specifics
| Single Family | |
| — | |
| — | |
| 1989 | |
| — | |
| — | |
| No | |
| 0.4 |
| Winnebago | |
| — | |
| 0 / Not Applicable | |
| — | |
| — | |
| — | |
| 12515711 | |
| 1226376025 |
Nearby Schools
| NAME: | DISTRICT: | DISTANCE: | |
|---|---|---|---|
|
Grade School
White Swan Elementary School |
205 | — | |
|
Middle School
Eisenhower Middle School |
205 | Not in DB | |
|
High School
Guilford High School |
205 | Not in DB | |
Property History
| DATE: | EVENT: | PRICE: | SOURCE: |
|---|---|---|---|
| 30 Mar, 2020 | Sold | $155,000 | MRED MLS |
| 25 Feb, 2020 | Under contract | $150,000 | MRED MLS |
| 17 Feb, 2020 | Listed for sale | $150,000 | MRED MLS |
| 14 Dec, 2025 | Under contract | $265,000 | MRED MLS |
| 12 Nov, 2025 | Listed for sale | $265,000 | MRED MLS |
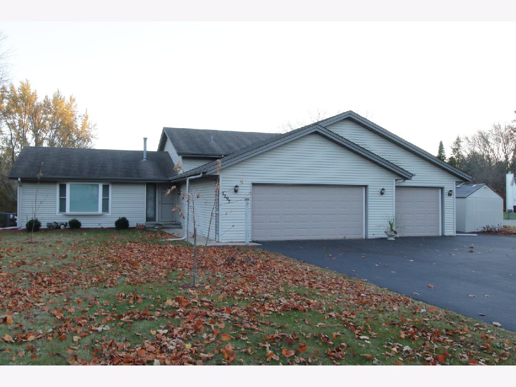
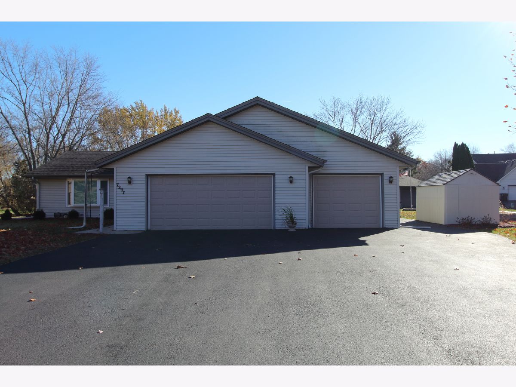
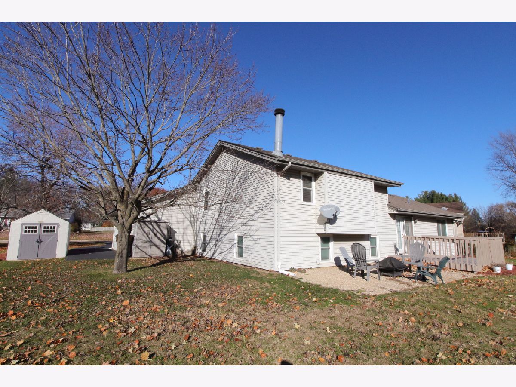
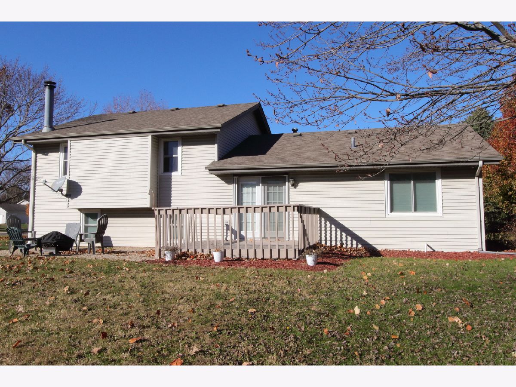

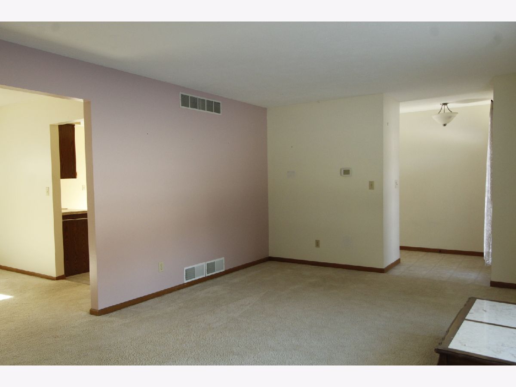

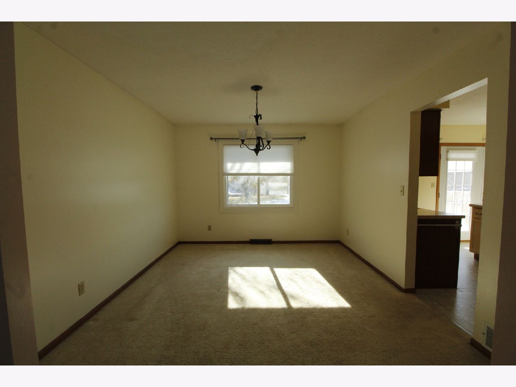
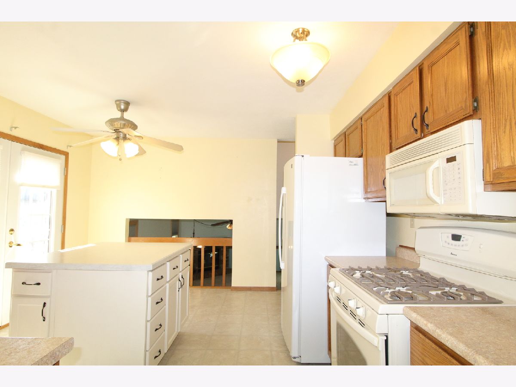
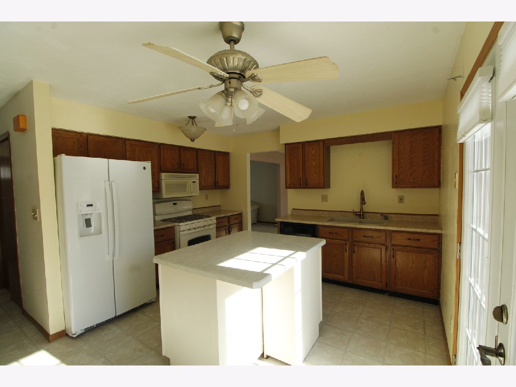
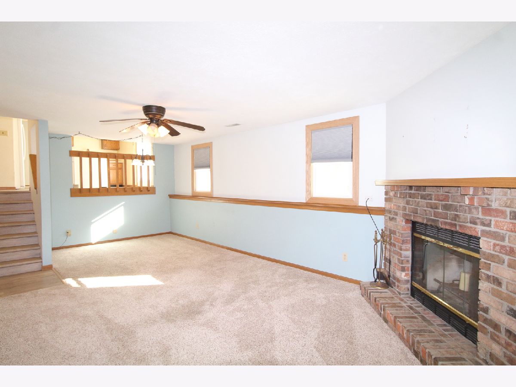
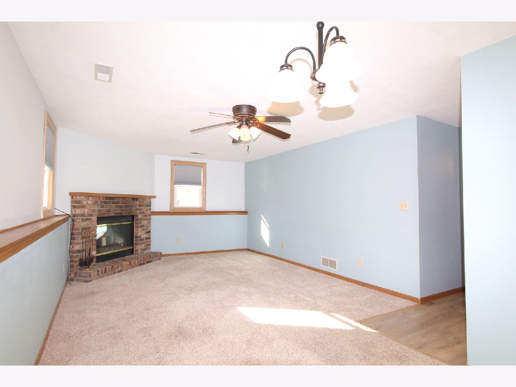
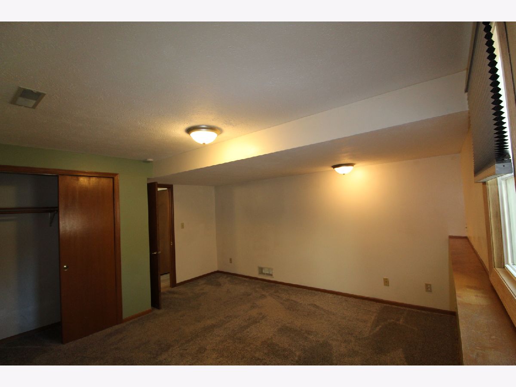
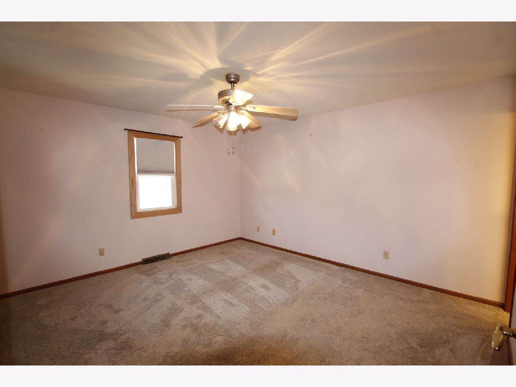
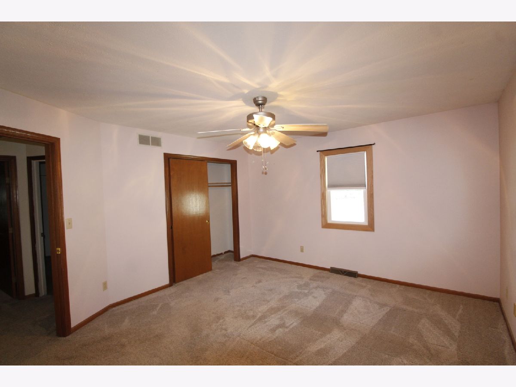
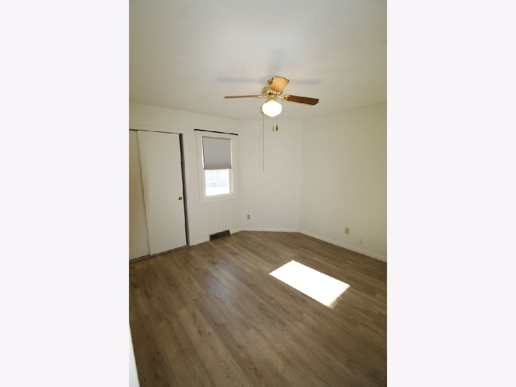
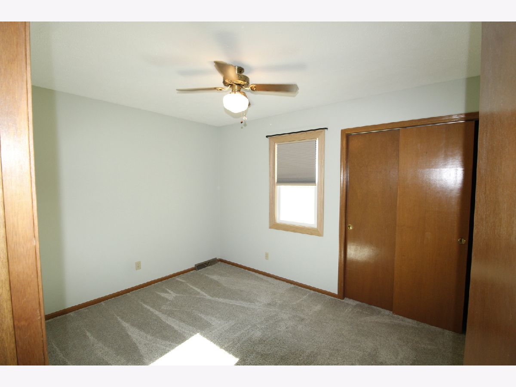
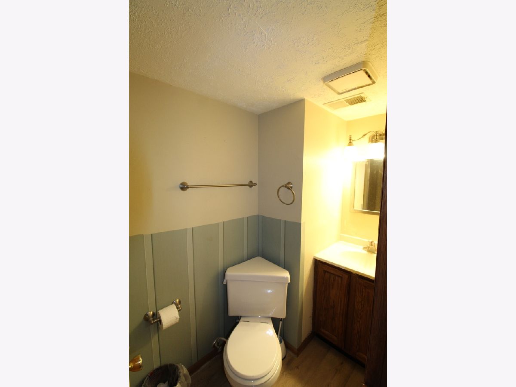
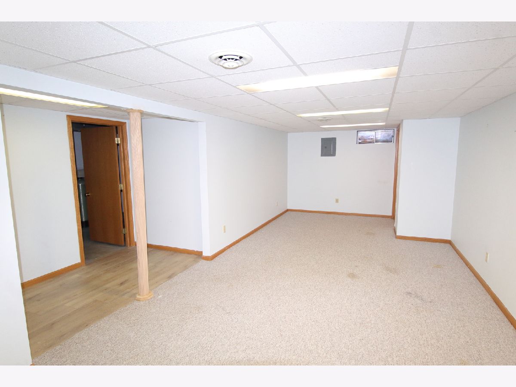

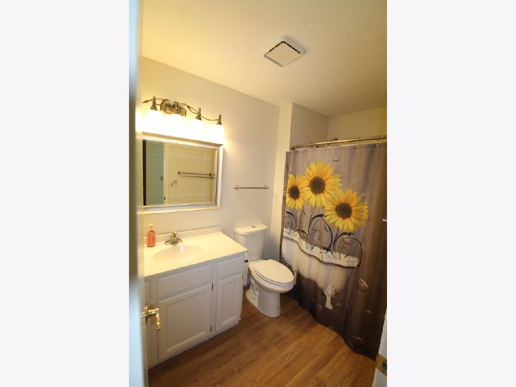

Room Specifics
Total Bedrooms: 4
Bedrooms Above Ground: 4
Bedrooms Below Ground: 0
Dimensions: —
Floor Type: —
Dimensions: —
Floor Type: —
Dimensions: —
Floor Type: —
Full Bathrooms: 3
Bathroom Amenities: —
Bathroom in Basement: 1
Rooms: —
Basement Description: —
Other Specifics
| 3 | |
| — | |
| — | |
| — | |
| — | |
| 120x165x161.02x65.24x36.77 | |
| — | |
| — | |
| — | |
| — | |
| Not in DB | |
| — | |
| — | |
| — | |
| — |
Tax History
| Year | Property Taxes |
|---|---|
| 2020 | $2,874 |
| 2025 | $4,937 |
Contact Agent
Nearby Sold Comparables
Contact Agent
Listing Provided By
Berkshire Hathaway HomeServices Crosby Starck Real

