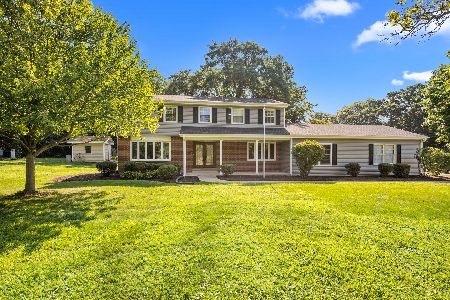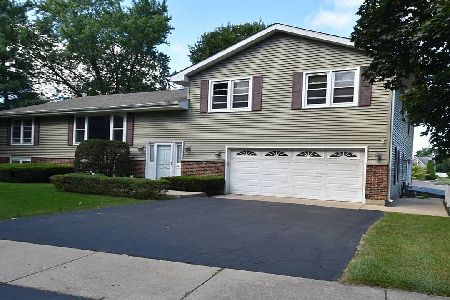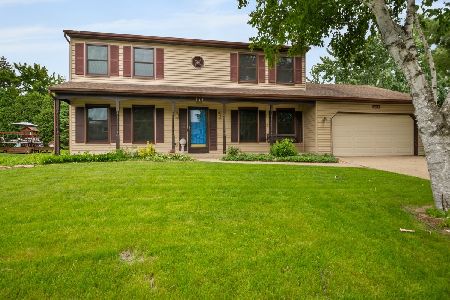73 Johnson Woods Drive, Batavia, Illinois 60510
$675,000
|
For Sale
|
|
| Status: | Pending |
| Sqft: | 3,078 |
| Cost/Sqft: | $219 |
| Beds: | 4 |
| Baths: | 4 |
| Year Built: | 2005 |
| Property Taxes: | $14,127 |
| Days On Market: | 30 |
| Lot Size: | 0,00 |
Description
Home Sweet Home! This one checks ALL the "Must Have" boxes. Johnson Woods Subdivision with more than 4600 total finished SqFt. Breathtaking views from your wall-to-wall, floor-to-ceiling windows with a stone fireplace in the 2-story family room, island kitchen with granite & hardwood, and 1st floor office. All bedrooms are good sized. Master Suite has a luxury bath and huge walk-in closets. Full walk-out basement has a bedroom and full bathroom, rec room, media room and an additional, full kitchen - Ideal for entertaining or an in-law arrangement! The bar and pool table in the basement also stay! Meticulously decorated and maintained. The backyard is the ideal Staycation offering a beautiful in-ground pool with a slide, grill area, paver patio & deck with a gazebo, all fully fenced-in. Very Private! And backing to peaceful greenery. RELAX! All this, PLUS Highly-Regarded Batavia School District! This is a must see. PLEASE NOTE: The HVAC is only 3 years old. The furnace and A/C is a Lennox and has been checked every year. PLEASE NOTE: The owners started to paint the kitchen ceiling and stopped because they could not find the color they wanted. There is NO stain on the kitchen ceiling - it is unfinished painting!
Property Specifics
| Single Family | |
| — | |
| — | |
| 2005 | |
| — | |
| — | |
| No | |
| — |
| Kane | |
| Johnson Woods | |
| 100 / Annual | |
| — | |
| — | |
| — | |
| 12441272 | |
| 1223253017 |
Nearby Schools
| NAME: | DISTRICT: | DISTANCE: | |
|---|---|---|---|
|
Grade School
J B Nelson Elementary School |
101 | — | |
|
Middle School
Sam Rotolo Middle School Of Bat |
101 | Not in DB | |
|
High School
Batavia Sr High School |
101 | Not in DB | |
Property History
| DATE: | EVENT: | PRICE: | SOURCE: |
|---|---|---|---|
| 11 Aug, 2025 | Under contract | $675,000 | MRED MLS |
| 9 Aug, 2025 | Listed for sale | $675,000 | MRED MLS |
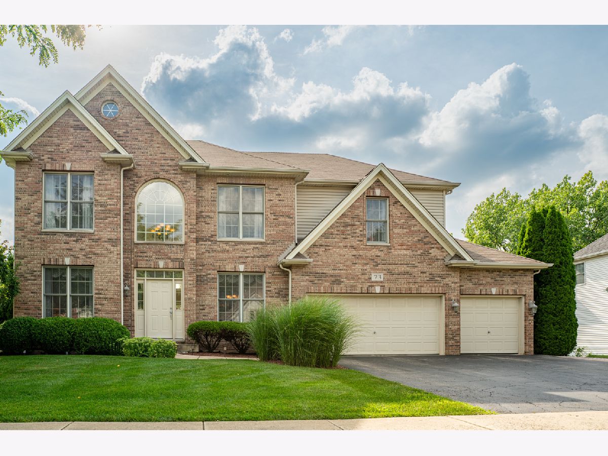












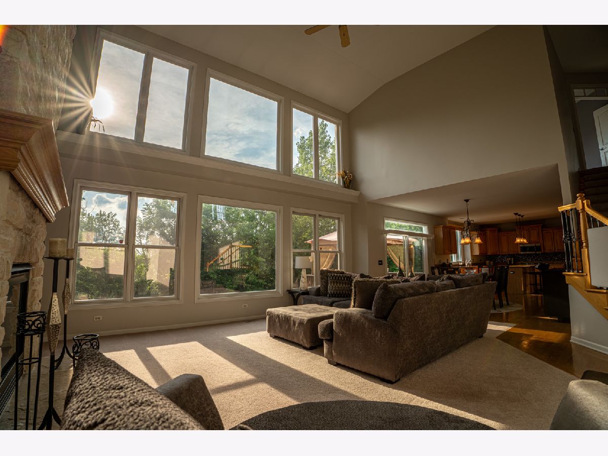
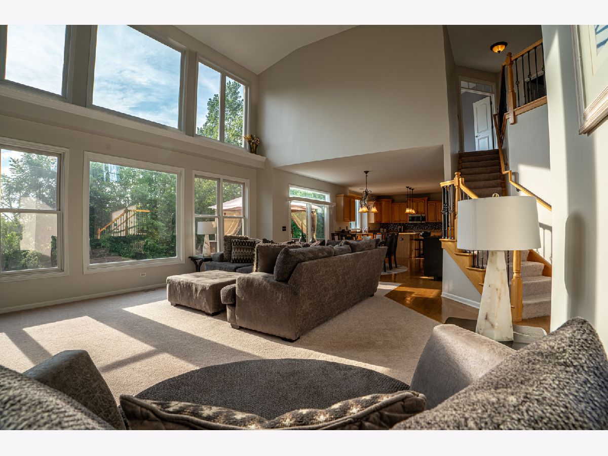
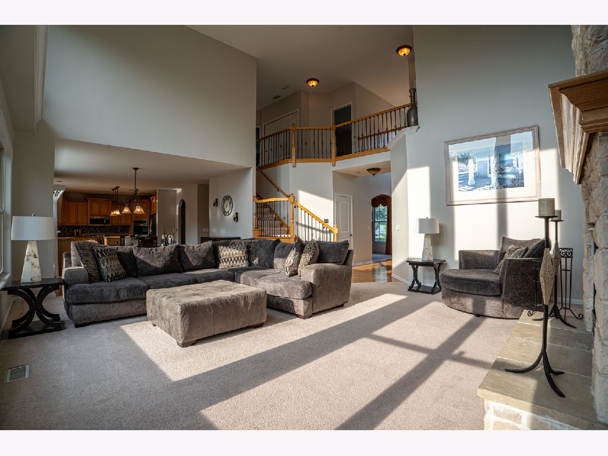



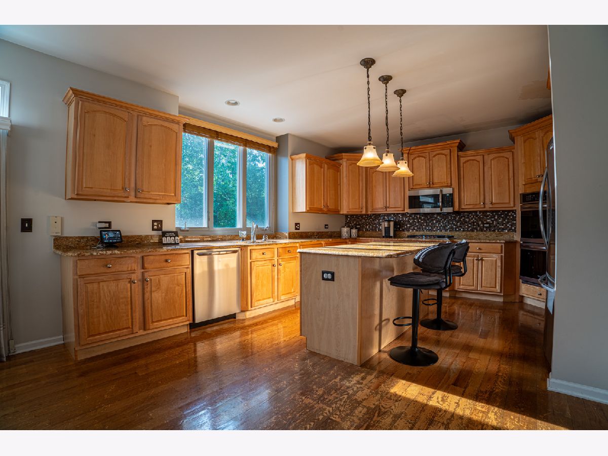





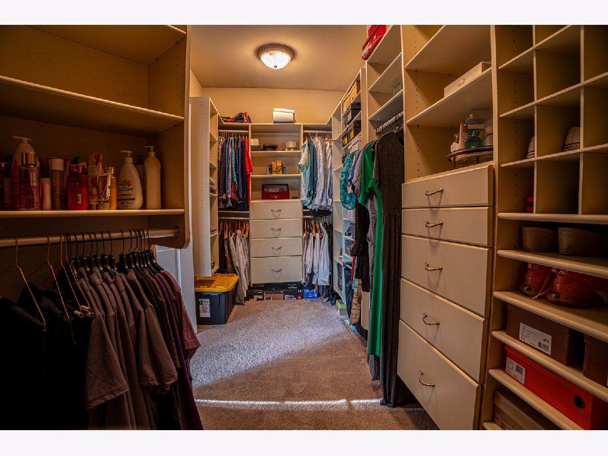


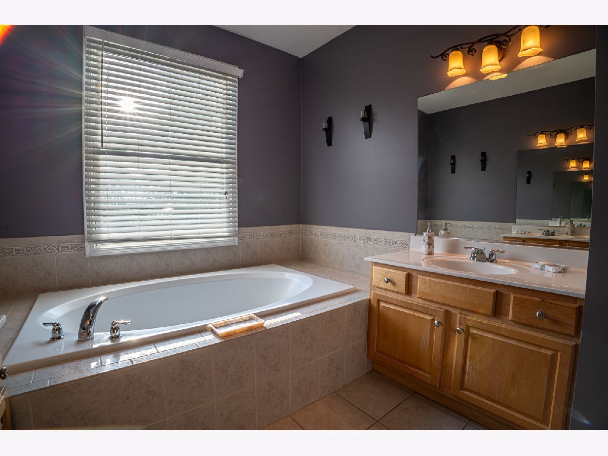
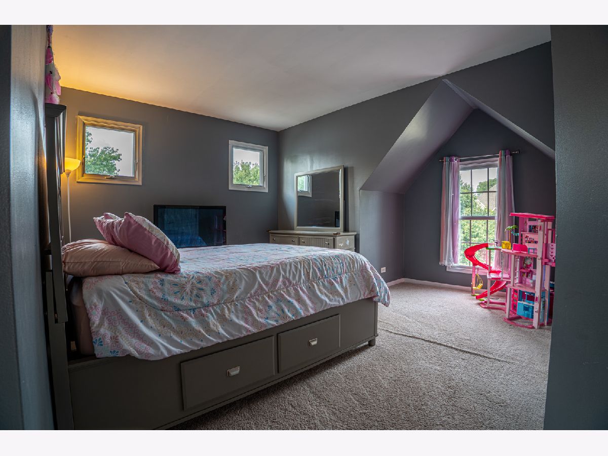
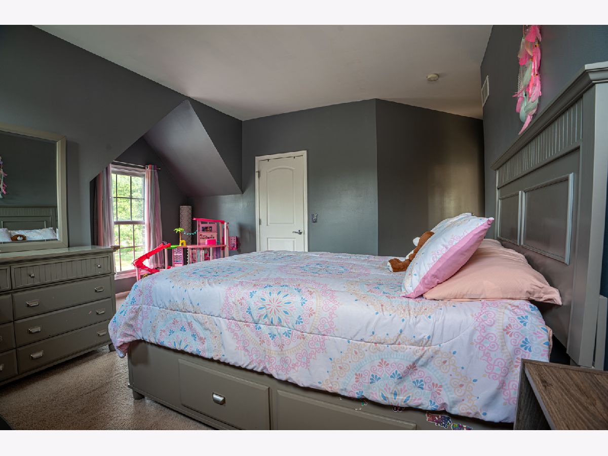










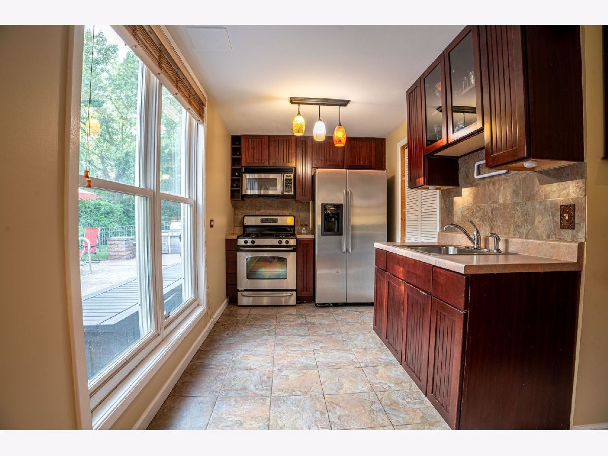

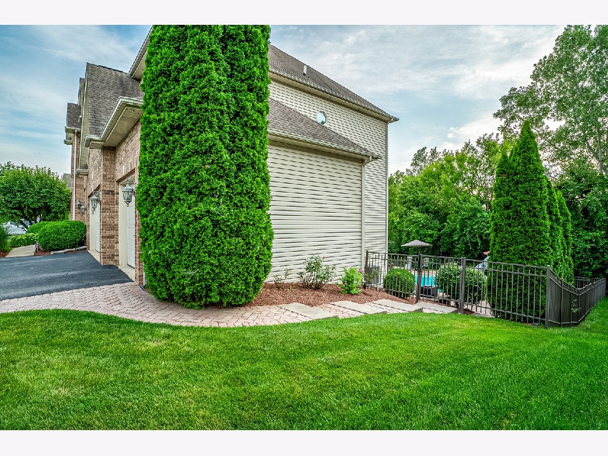

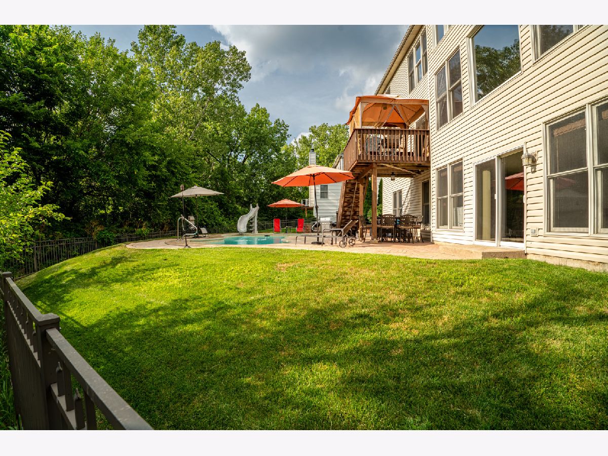


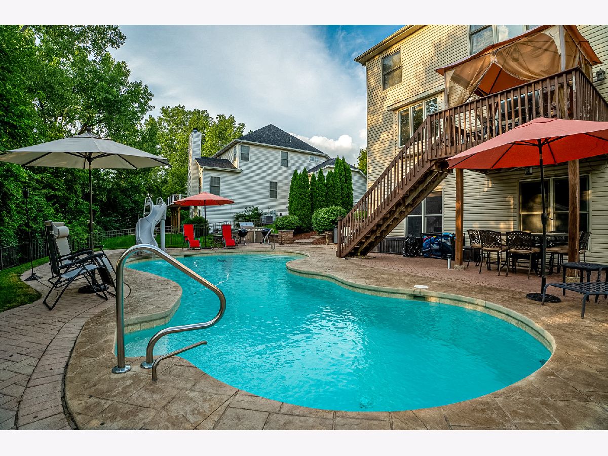
Room Specifics
Total Bedrooms: 5
Bedrooms Above Ground: 4
Bedrooms Below Ground: 1
Dimensions: —
Floor Type: —
Dimensions: —
Floor Type: —
Dimensions: —
Floor Type: —
Dimensions: —
Floor Type: —
Full Bathrooms: 4
Bathroom Amenities: Separate Shower,Double Sink,Soaking Tub
Bathroom in Basement: 1
Rooms: —
Basement Description: —
Other Specifics
| 3 | |
| — | |
| — | |
| — | |
| — | |
| 106X120X51X60 | |
| Full | |
| — | |
| — | |
| — | |
| Not in DB | |
| — | |
| — | |
| — | |
| — |
Tax History
| Year | Property Taxes |
|---|---|
| 2025 | $14,127 |
Contact Agent
Nearby Similar Homes
Nearby Sold Comparables
Contact Agent
Listing Provided By
Market Trends Realty


