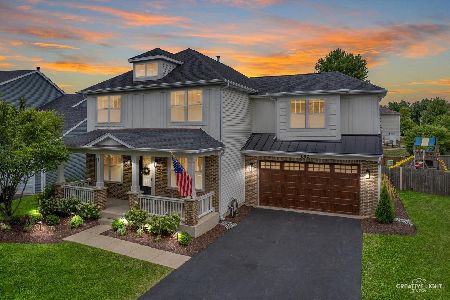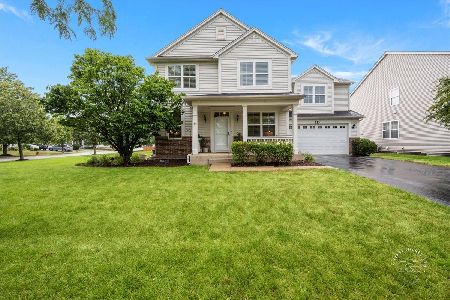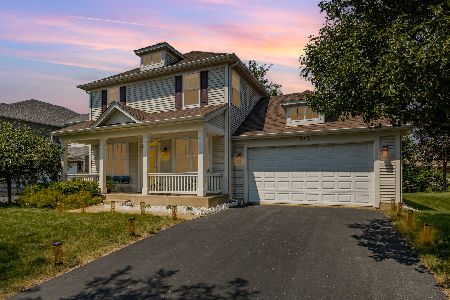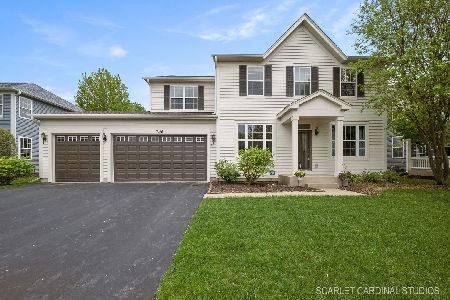730 Charismatic Drive, Oswego, Illinois 60543
$493,000
|
For Sale
|
|
| Status: | Active |
| Sqft: | 3,200 |
| Cost/Sqft: | $154 |
| Beds: | 4 |
| Baths: | 3 |
| Year Built: | 2006 |
| Property Taxes: | $9,935 |
| Days On Market: | 20 |
| Lot Size: | 0,00 |
Description
Welcome to this spacious and beautifully maintained 4-bedroom, 2.5-bath home in Oswego! Ideally situated as the last house on a quiet dead-end street, this home offers exceptional privacy with no neighbors to the south or west. As you enter, you'll be greeted by soaring ceilings and an abundance of natural light. Just off the entryway, step through elegant French doors into a versatile flex space-perfect as a home office, playroom, or guest bedroom. The formal living and dining rooms provide an ideal setting for entertaining guests. Continue down the hall to the heart of the home: a generously sized eat-in kitchen featuring ample cabinet and counter space, a center island, and sleek stainless steel appliances. The kitchen opens seamlessly into a spacious family room-great for everyday living and gathering. Step outside through sliding glass doors to a stamped concrete patio, perfect for enjoying your morning coffee or unwinding while overlooking the peaceful backyard. The main level is completed by a convenient powder room and a laundry room with extra storage and direct access to the attached 2-car garage. Upstairs, you'll find a large loft with endless possibilities-use it as a second living area, game room, or study space. The primary suite is a true retreat with a luxurious en suite bathroom offering a double vanity, soaking tub, and separate shower. Three additional bedrooms and a full bath round out the upper level. The full, unfinished basement offers incredible storage or the opportunity to add even more living space. New roof in 2022 for peace of mind. Located just minutes from Route 34 shopping, dining, and entertainment. Don't miss your chance to make this beautiful home yours-schedule your private tour today!
Property Specifics
| Single Family | |
| — | |
| — | |
| 2006 | |
| — | |
| — | |
| No | |
| — |
| Kendall | |
| Churchill Club | |
| 22 / Monthly | |
| — | |
| — | |
| — | |
| 12451015 | |
| 0315232001 |
Nearby Schools
| NAME: | DISTRICT: | DISTANCE: | |
|---|---|---|---|
|
Grade School
Churchill Elementary School |
308 | — | |
|
Middle School
Plank Junior High School |
308 | Not in DB | |
|
High School
Oswego East High School |
308 | Not in DB | |
Property History
| DATE: | EVENT: | PRICE: | SOURCE: |
|---|---|---|---|
| — | Last price change | $499,000 | MRED MLS |
| 21 Aug, 2025 | Listed for sale | $499,000 | MRED MLS |
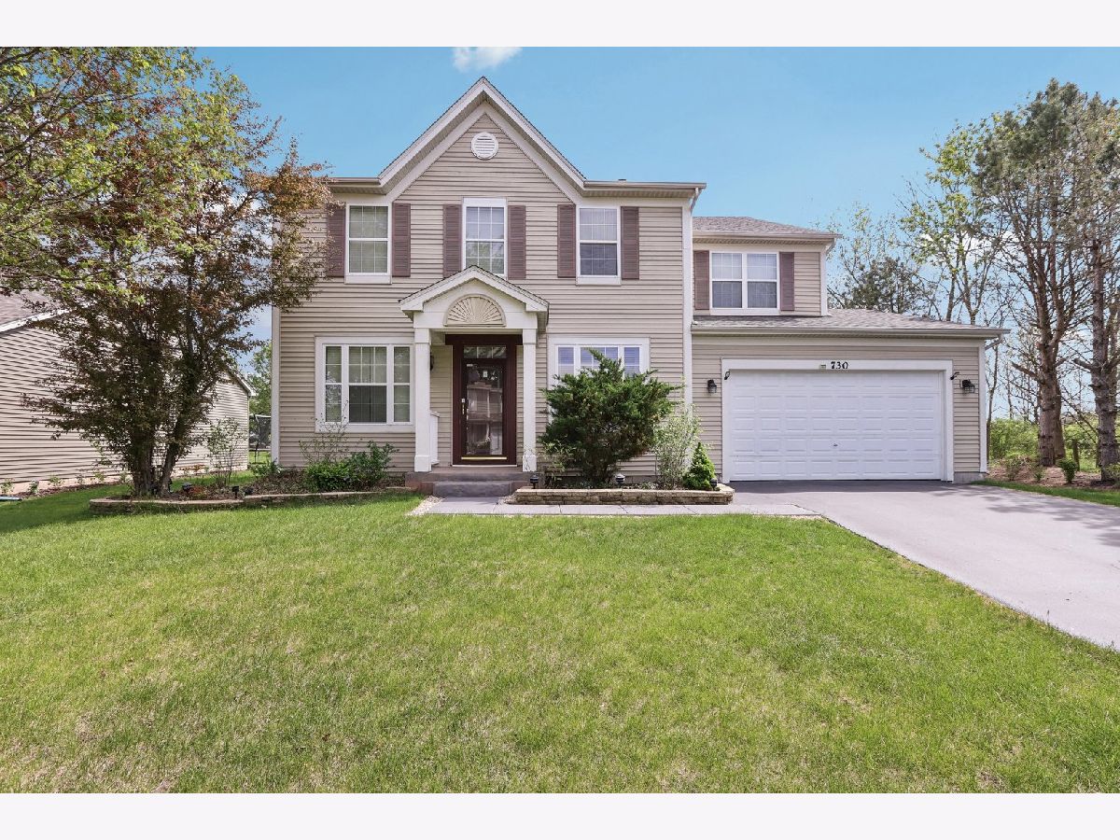

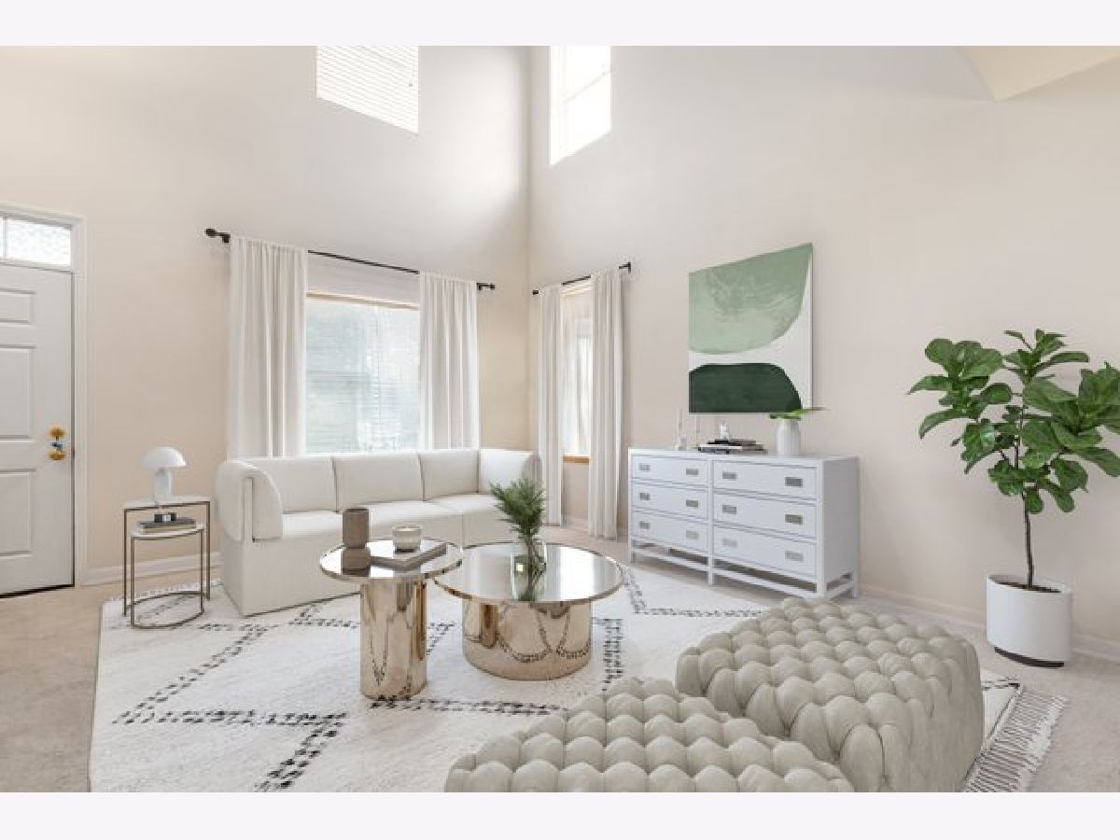






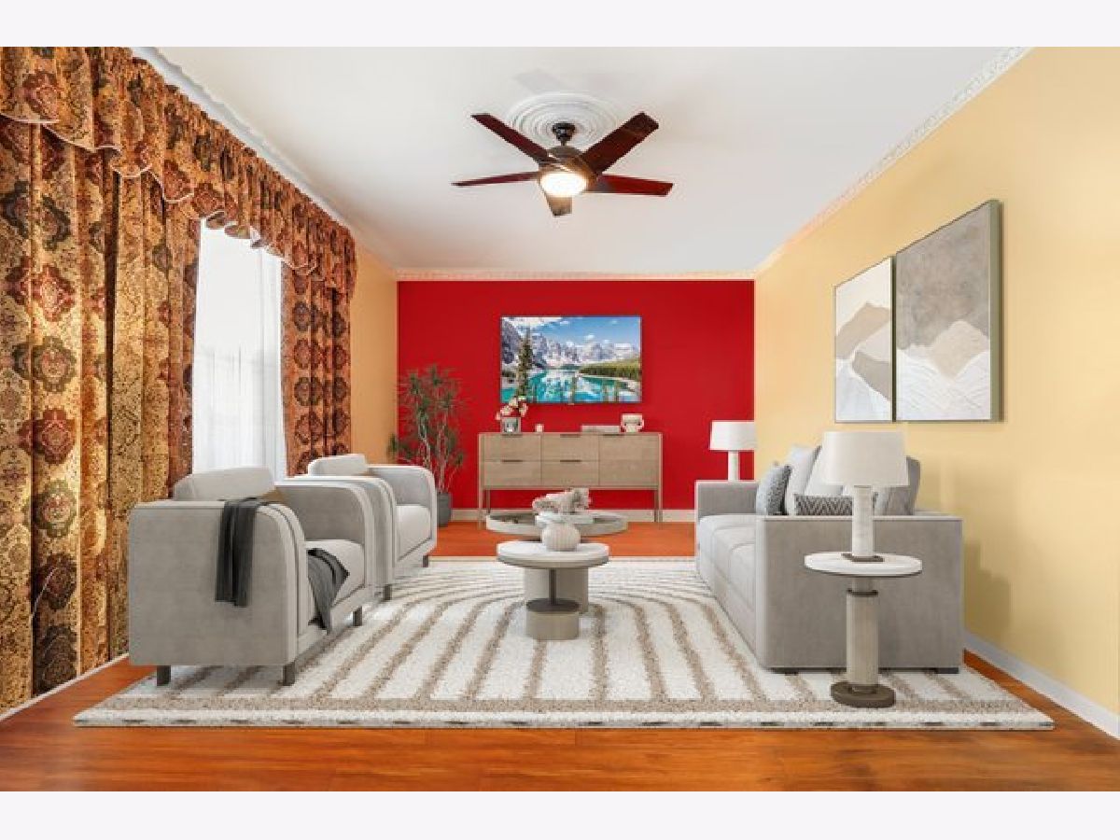





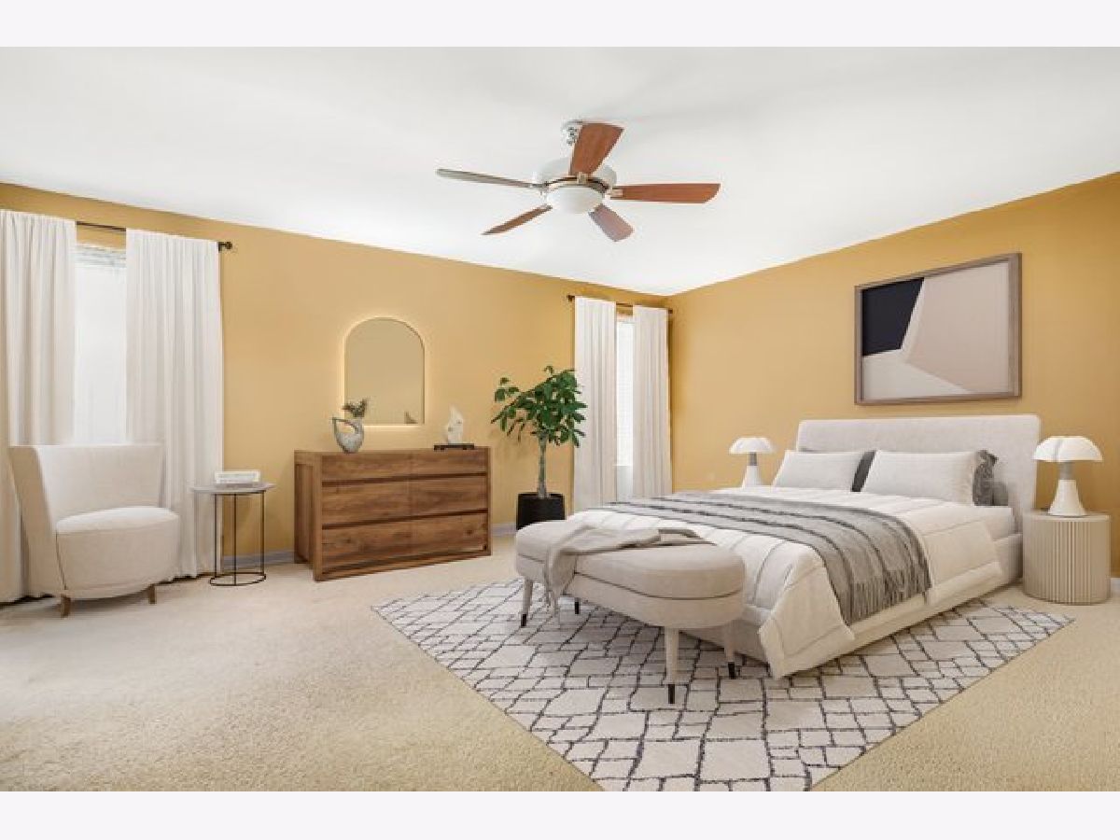
























Room Specifics
Total Bedrooms: 4
Bedrooms Above Ground: 4
Bedrooms Below Ground: 0
Dimensions: —
Floor Type: —
Dimensions: —
Floor Type: —
Dimensions: —
Floor Type: —
Full Bathrooms: 3
Bathroom Amenities: Separate Shower,Double Sink,Bidet,Soaking Tub
Bathroom in Basement: 0
Rooms: —
Basement Description: —
Other Specifics
| 2 | |
| — | |
| — | |
| — | |
| — | |
| 85X134 | |
| — | |
| — | |
| — | |
| — | |
| Not in DB | |
| — | |
| — | |
| — | |
| — |
Tax History
| Year | Property Taxes |
|---|---|
| — | $9,935 |
Contact Agent
Nearby Similar Homes
Nearby Sold Comparables
Contact Agent
Listing Provided By
Redfin Corporation

