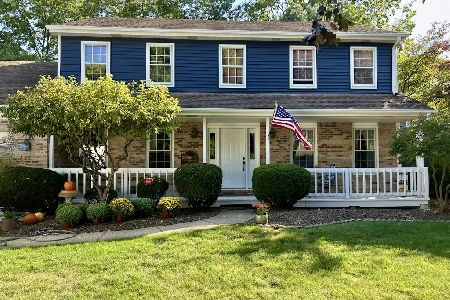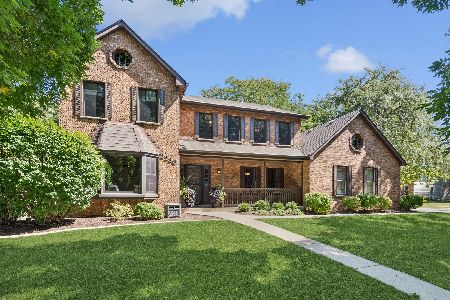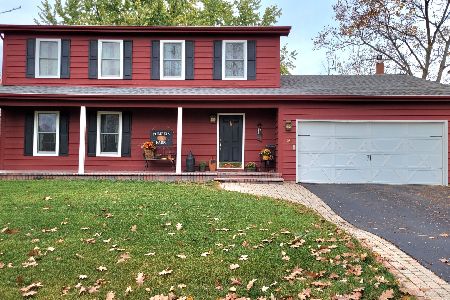743 Arlington Avenue, Naperville, Illinois 60565
$700,000
|
For Sale
|
|
| Status: | Active |
| Sqft: | 2,799 |
| Cost/Sqft: | $250 |
| Beds: | 4 |
| Baths: | 3 |
| Year Built: | 1984 |
| Property Taxes: | $13,034 |
| Days On Market: | 24 |
| Lot Size: | 0,00 |
Description
Beautiful red brick front Georgian with concrete driveway in sought after Farmington subdivision. This lovely home has been well cared for. Hardwood floor in foyer with turn staircase. Updated kitchen has center island with roll-out shelves, most lower cabinets have roll-out shelves, granite counter top, and stainless steel appliances, pantry closet, planning desk, and large breakfast room with bay window. Spacious family room has floor to ceiling brick fireplace with built -in bookcases, shelves and newer triple atrium door ( 2020) leads to large deck. First floor office has vaulted ceiling, skylight, and bay window and is located off the back hall for maximum privacy for those working from home. Entertainment size living room and dining room. Luxury Primary suite has vaulted ceiling, ceiling fan, walk-in closet, whirlpool tub, separate shower, and double vanity. Three additional spacious bedrooms which all have ceiling fans. Finished basement has recreation room and exercise room with new carpet just installed. Newer roof 2012, furnace 2019, humidifier 2023. Walnut Ridge Park is one block away. Whalon Lake a few blocks away. Close to schools, shopping, and interstates.
Property Specifics
| Single Family | |
| — | |
| — | |
| 1984 | |
| — | |
| — | |
| No | |
| — |
| Will | |
| Farmington | |
| — / Not Applicable | |
| — | |
| — | |
| — | |
| 12476317 | |
| 1202052020440000 |
Nearby Schools
| NAME: | DISTRICT: | DISTANCE: | |
|---|---|---|---|
|
Grade School
River Woods Elementary School |
203 | — | |
|
Middle School
Madison Junior High School |
203 | Not in DB | |
|
High School
Naperville Central High School |
203 | Not in DB | |
Property History
| DATE: | EVENT: | PRICE: | SOURCE: |
|---|---|---|---|
| 2 Oct, 2025 | Listed for sale | $700,000 | MRED MLS |
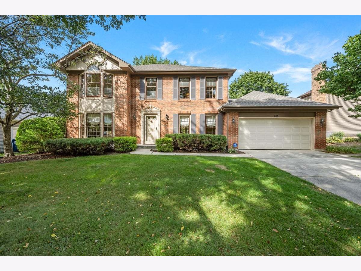
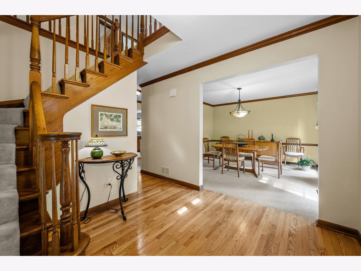
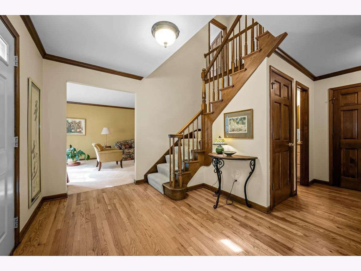
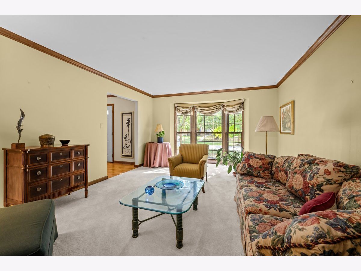
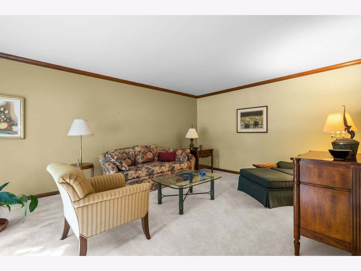
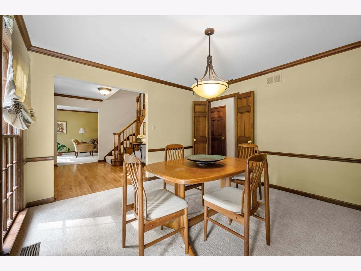
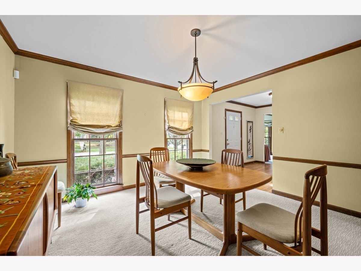
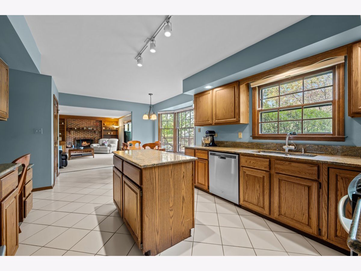
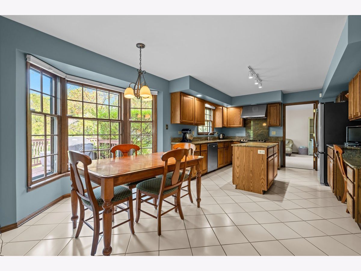
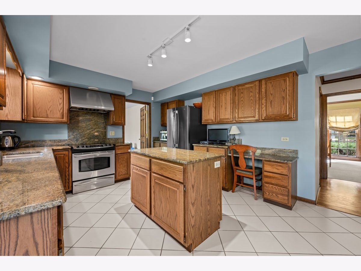
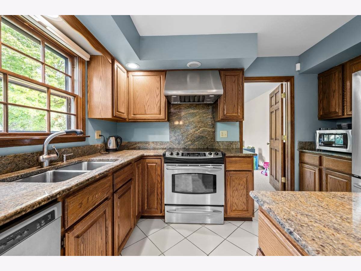
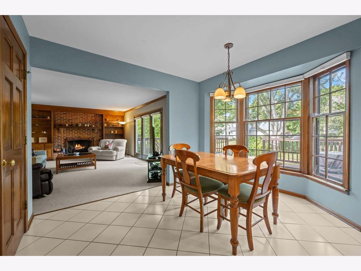
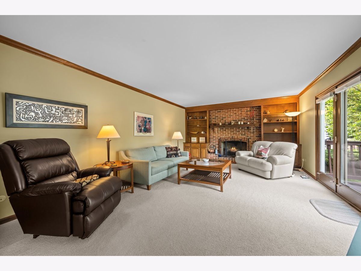
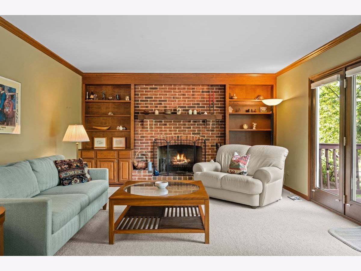
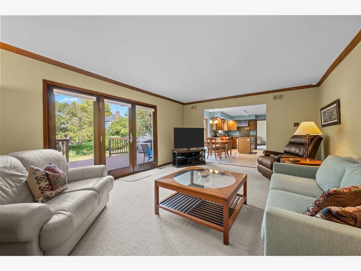
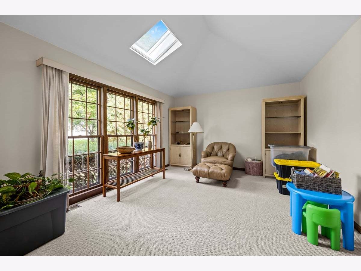
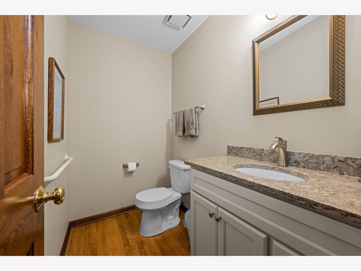
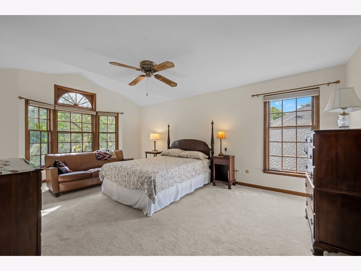
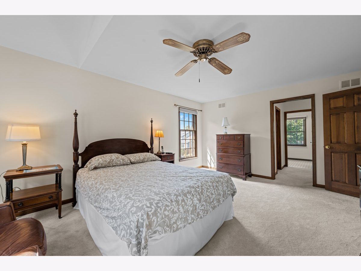
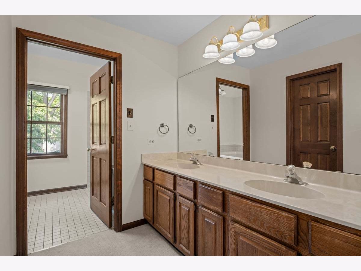
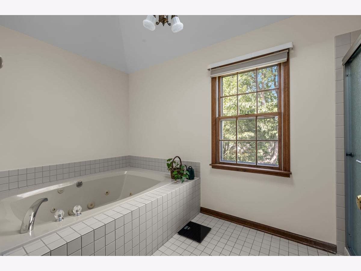
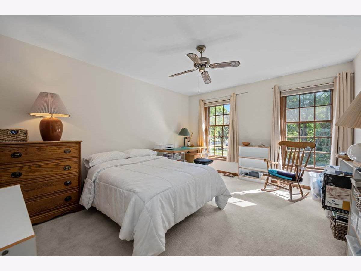
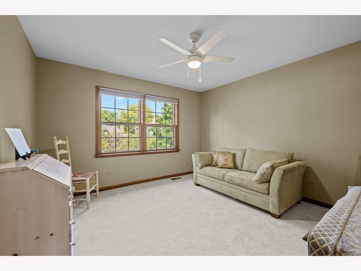
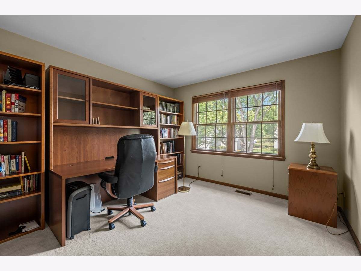
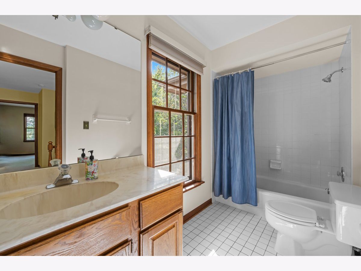
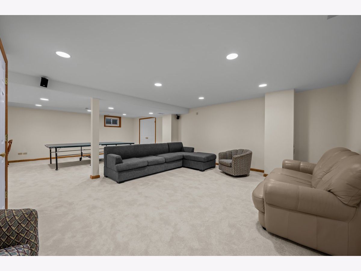
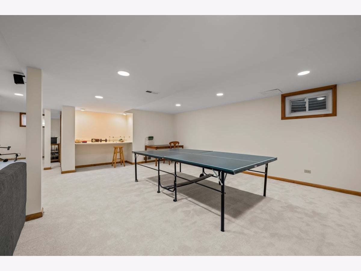
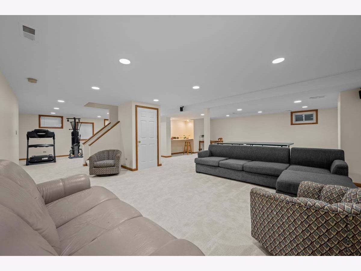
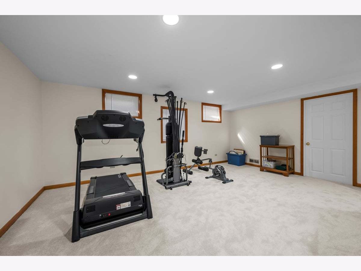
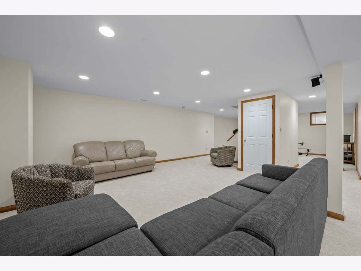
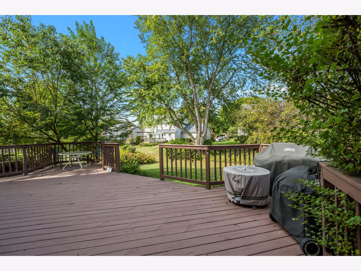
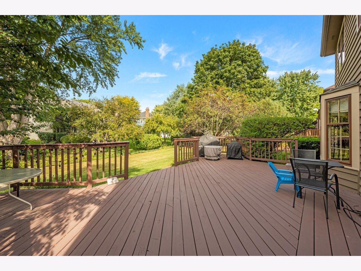
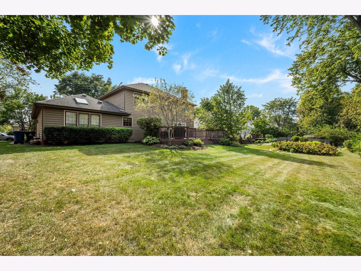
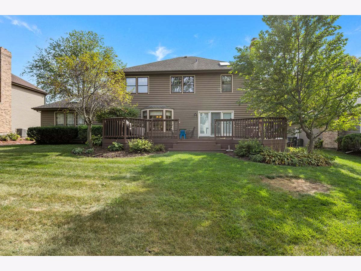
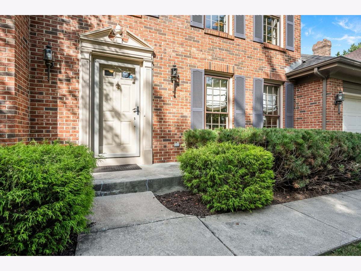
Room Specifics
Total Bedrooms: 4
Bedrooms Above Ground: 4
Bedrooms Below Ground: 0
Dimensions: —
Floor Type: —
Dimensions: —
Floor Type: —
Dimensions: —
Floor Type: —
Full Bathrooms: 3
Bathroom Amenities: Whirlpool,Separate Shower,Double Sink
Bathroom in Basement: 0
Rooms: —
Basement Description: —
Other Specifics
| 2 | |
| — | |
| — | |
| — | |
| — | |
| 80x125 | |
| — | |
| — | |
| — | |
| — | |
| Not in DB | |
| — | |
| — | |
| — | |
| — |
Tax History
| Year | Property Taxes |
|---|---|
| 2025 | $13,034 |
Contact Agent
Nearby Similar Homes
Nearby Sold Comparables
Contact Agent
Listing Provided By
Coldwell Banker Realty


