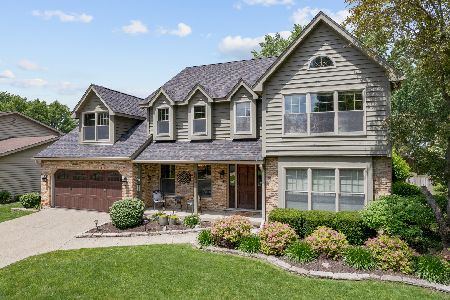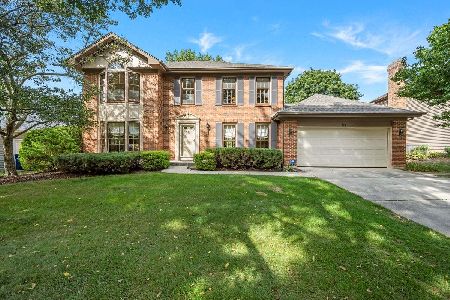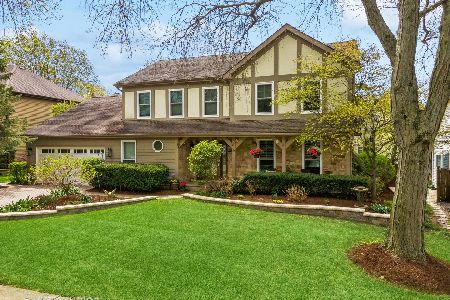824 Piedmont Circle, Naperville, Illinois 60565
$450,000
|
Sold
|
|
| Status: | Closed |
| Sqft: | 2,723 |
| Cost/Sqft: | $174 |
| Beds: | 4 |
| Baths: | 3 |
| Year Built: | 1984 |
| Property Taxes: | $9,488 |
| Days On Market: | 2843 |
| Lot Size: | 0,00 |
Description
The owners have wonderfully maintained this elegant brick front home to ensure the new owners will enjoy it as much as their family has. Since purchasing in 2012, they have painted all 1st flr rms & 2nd flr bdrms; new carpet throughout (except Fam Rm); new roof (2015); new paver brk wlkwy; new Pella wndws (2015); new stainless steel kitch appls (2016-18); laundry rm tile (2017); new furnace, H2O heater, & washer/dryer (2017-18). Home incl gourmet kitch w/silestone cntrtps, center island, hrdwd flrs, & garden window; fam rm w/gas log frplc & built-in bookshelves; fnshd bsmt w/wet bar, rec room, & office; all bthrms upgraded & remodeled in 2011 (by previous owner); luxury mstr suite w/walk-in closet, vlt ceiling & top of the line bthrm that includes 6x3 shower w/custom flr to ceiling tile surround, bench, & seamless glass door. The hm is ideally located in Nprvl School Dist 203 & close to parks, jogging & bike trails, schools, & easy access to major rds, shopping & transportation.
Property Specifics
| Single Family | |
| — | |
| Traditional | |
| 1984 | |
| Full | |
| — | |
| No | |
| 0 |
| Will | |
| Farmington | |
| 0 / Not Applicable | |
| None | |
| Lake Michigan | |
| Public Sewer | |
| 09955730 | |
| 1202052020320000 |
Nearby Schools
| NAME: | DISTRICT: | DISTANCE: | |
|---|---|---|---|
|
Grade School
River Woods Elementary School |
203 | — | |
|
Middle School
Madison Junior High School |
203 | Not in DB | |
|
High School
Naperville Central High School |
203 | Not in DB | |
Property History
| DATE: | EVENT: | PRICE: | SOURCE: |
|---|---|---|---|
| 31 May, 2012 | Sold | $390,000 | MRED MLS |
| 2 Apr, 2012 | Under contract | $399,900 | MRED MLS |
| 28 Mar, 2012 | Listed for sale | $399,900 | MRED MLS |
| 6 Jul, 2018 | Sold | $450,000 | MRED MLS |
| 31 May, 2018 | Under contract | $474,900 | MRED MLS |
| 18 May, 2018 | Listed for sale | $474,900 | MRED MLS |
Room Specifics
Total Bedrooms: 4
Bedrooms Above Ground: 4
Bedrooms Below Ground: 0
Dimensions: —
Floor Type: Carpet
Dimensions: —
Floor Type: Carpet
Dimensions: —
Floor Type: Carpet
Full Bathrooms: 3
Bathroom Amenities: Separate Shower,Double Sink
Bathroom in Basement: 0
Rooms: Office,Recreation Room
Basement Description: Finished
Other Specifics
| 2 | |
| Concrete Perimeter | |
| Concrete | |
| Deck, Storms/Screens | |
| — | |
| 72X135X53X49X126 | |
| — | |
| Full | |
| Vaulted/Cathedral Ceilings, Skylight(s), Bar-Wet, Hardwood Floors, First Floor Laundry | |
| Range, Microwave, Dishwasher, Disposal | |
| Not in DB | |
| Sidewalks, Street Lights, Street Paved | |
| — | |
| — | |
| Attached Fireplace Doors/Screen, Gas Log, Gas Starter |
Tax History
| Year | Property Taxes |
|---|---|
| 2012 | $8,656 |
| 2018 | $9,488 |
Contact Agent
Nearby Similar Homes
Nearby Sold Comparables
Contact Agent
Listing Provided By
john greene, Realtor








