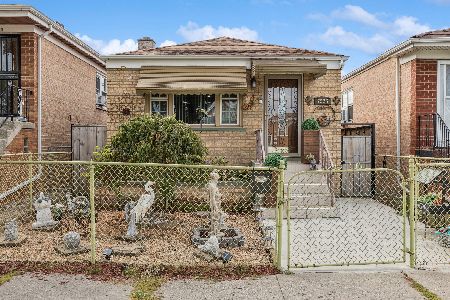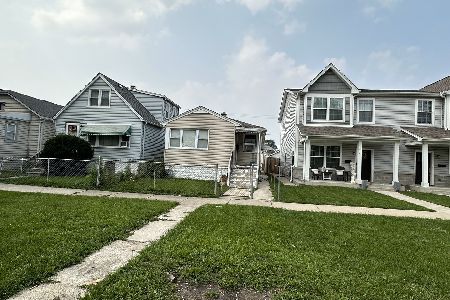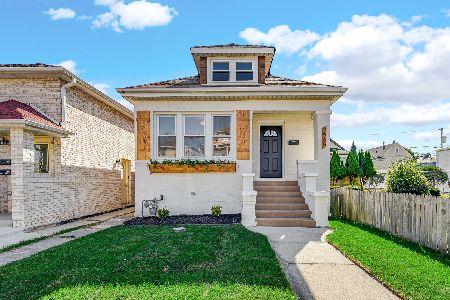7515 61st Street, Summit, Illinois 60501
$249,900
|
For Sale
|
|
| Status: | New |
| Sqft: | 1,161 |
| Cost/Sqft: | $215 |
| Beds: | 3 |
| Baths: | 2 |
| Year Built: | 1921 |
| Property Taxes: | $5,281 |
| Days On Market: | 2 |
| Lot Size: | 0,14 |
Description
Welcome to this charming 3-bedroom (plus two bonus rooms!), 2-bath home in the heart of Summit, offering comfort, functionality, and rare outdoor space! The main floor features a spacious living room perfect for gatherings, a convenient first-floor primary bedroom, and a full bath. The kitchen offers a warm, inviting layout with additional cabinetry on the peninsula that separates the kitchen and eating area with plenty of table space - providing extra storage and a natural flow between the spaces. Durable LVP flooring runs throughout the home, complementing the fresh, modern feel. Upstairs includes two additional bedrooms, two bonus rooms - perfect for an office, playroom, or hobby space - skylights that fill the home with natural light, and a second full bathroom for added convenience and versatility. A full unfinished basement provides excellent storage options. Sitting on a rare double lot (50'x125'), this home stands out with its large fully fenced yard, covered patio ideal for entertaining, a 2-car garage with an additional overhead door to the yard, and an extra parking pad off the alley. Major updates include a full tear-off roof & new siding (2022), furnace (2019), and A/C (2019), plus first-floor windows and an upstairs remodel completed in 2021 - giving you peace of mind and move-in-ready comfort.
Property Specifics
| Single Family | |
| — | |
| — | |
| 1921 | |
| — | |
| — | |
| No | |
| 0.14 |
| Cook | |
| Argo | |
| 0 / Not Applicable | |
| — | |
| — | |
| — | |
| 12505408 | |
| 18134150160000 |
Nearby Schools
| NAME: | DISTRICT: | DISTANCE: | |
|---|---|---|---|
|
Grade School
Otis P Graves Elementary School |
104 | — | |
|
Middle School
Heritage Middle School |
104 | Not in DB | |
|
High School
Argo Community High School |
217 | Not in DB | |
Property History
| DATE: | EVENT: | PRICE: | SOURCE: |
|---|---|---|---|
| 1 Oct, 2010 | Sold | $25,000 | MRED MLS |
| 10 Sep, 2010 | Under contract | $29,900 | MRED MLS |
| — | Last price change | $37,900 | MRED MLS |
| 4 Apr, 2010 | Listed for sale | $42,900 | MRED MLS |
| 9 Nov, 2025 | Listed for sale | $249,900 | MRED MLS |
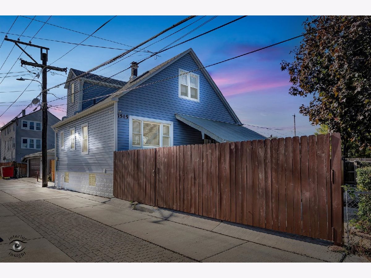
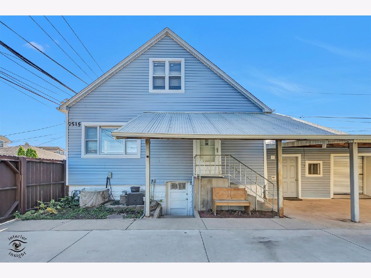
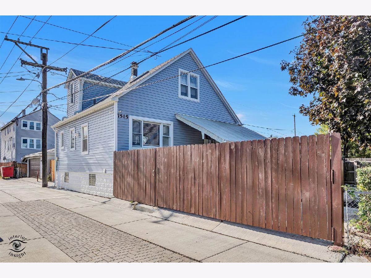
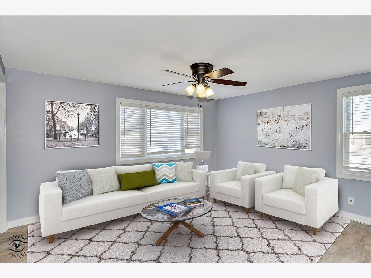
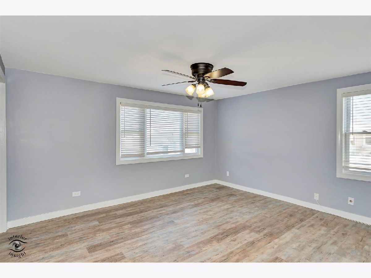
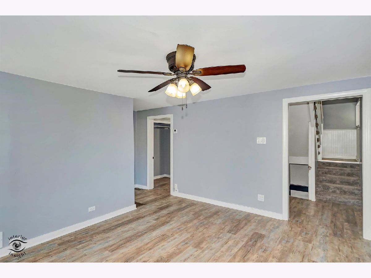
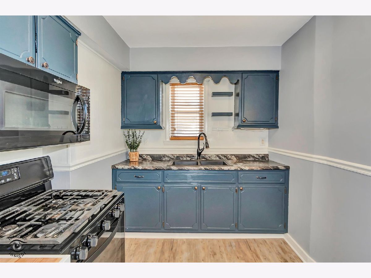
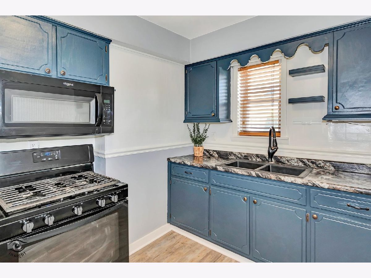
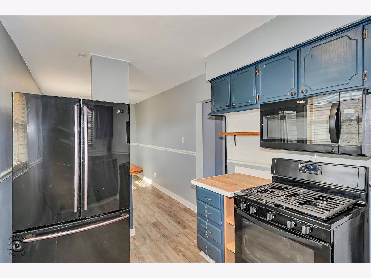
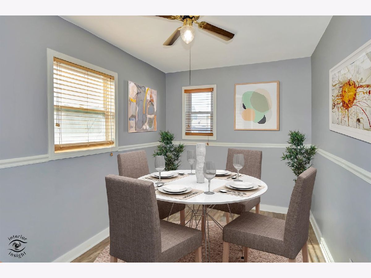
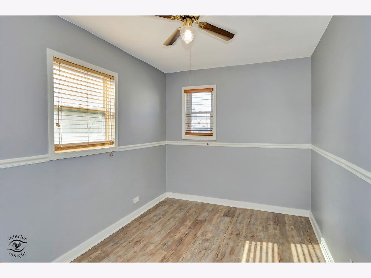
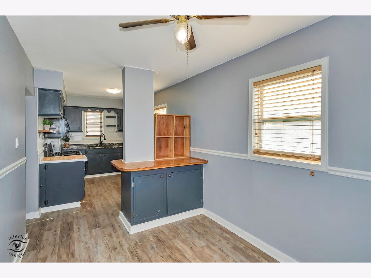
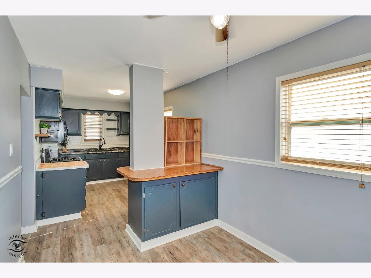
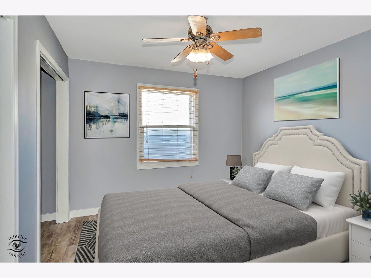
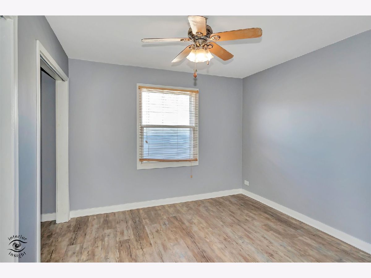
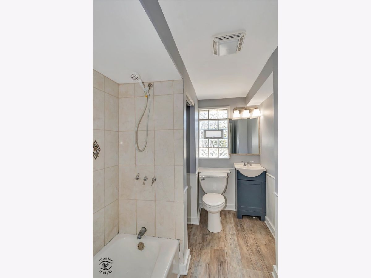
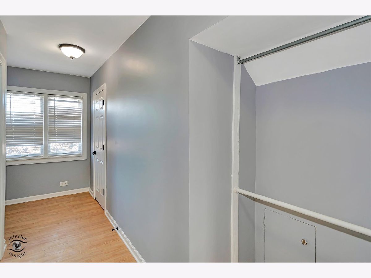
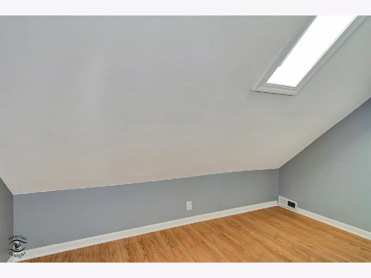
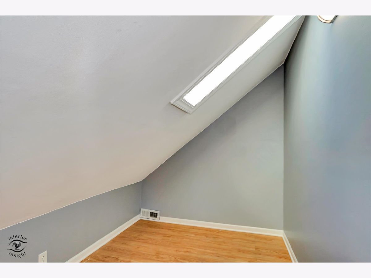
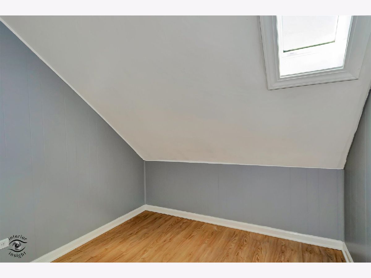
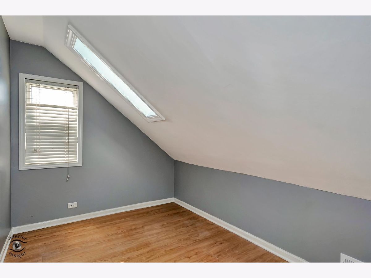
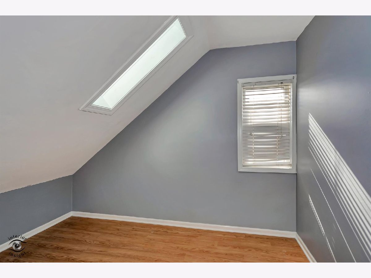
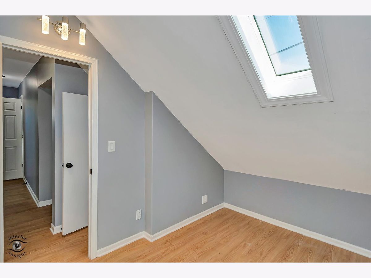
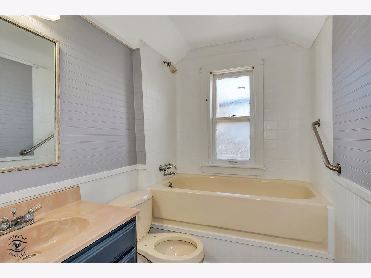
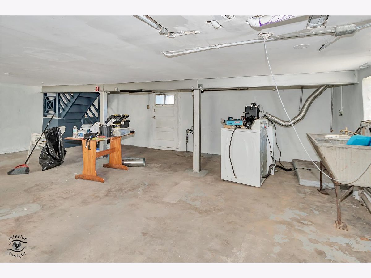
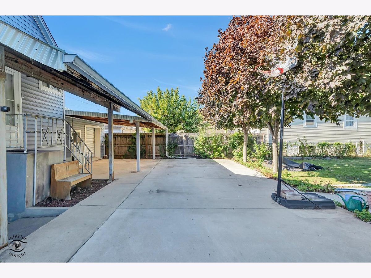
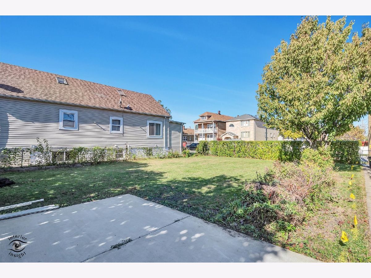
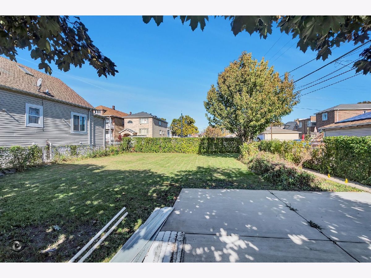
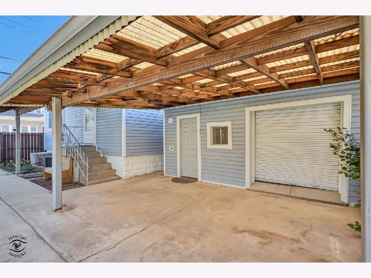
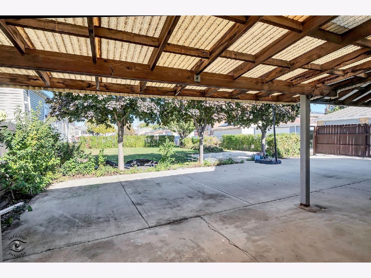
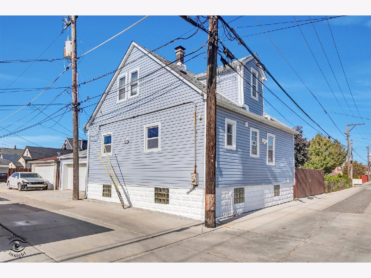
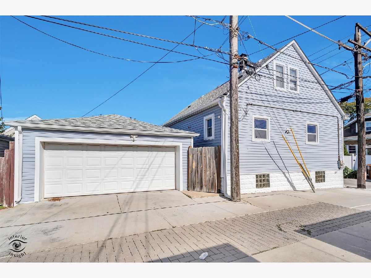
Room Specifics
Total Bedrooms: 3
Bedrooms Above Ground: 3
Bedrooms Below Ground: 0
Dimensions: —
Floor Type: —
Dimensions: —
Floor Type: —
Full Bathrooms: 2
Bathroom Amenities: —
Bathroom in Basement: 0
Rooms: —
Basement Description: —
Other Specifics
| 2 | |
| — | |
| — | |
| — | |
| — | |
| 50x125 | |
| Dormer,Finished,Full | |
| — | |
| — | |
| — | |
| Not in DB | |
| — | |
| — | |
| — | |
| — |
Tax History
| Year | Property Taxes |
|---|---|
| 2010 | $3,288 |
| 2025 | $5,281 |
Contact Agent
Nearby Similar Homes
Contact Agent
Listing Provided By
Berkshire Hathaway HomeServices Chicago





