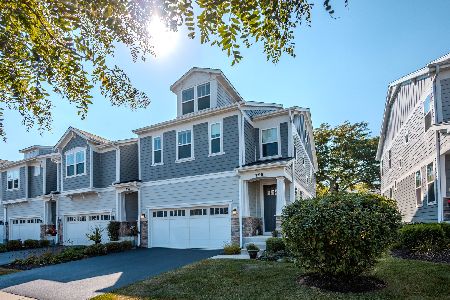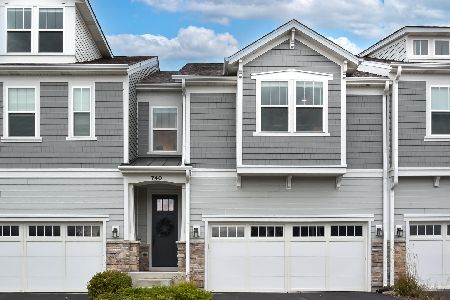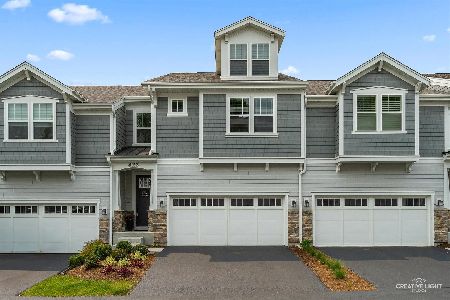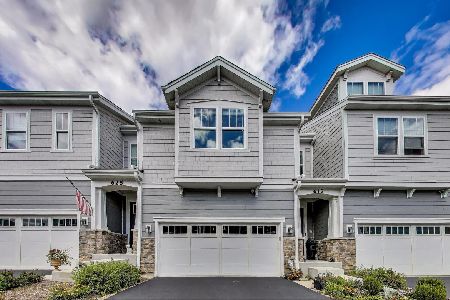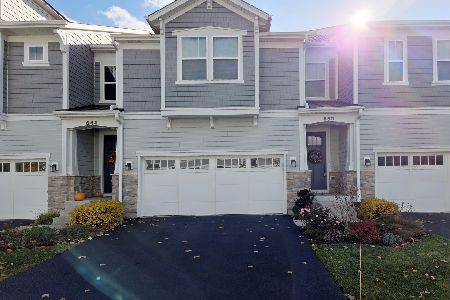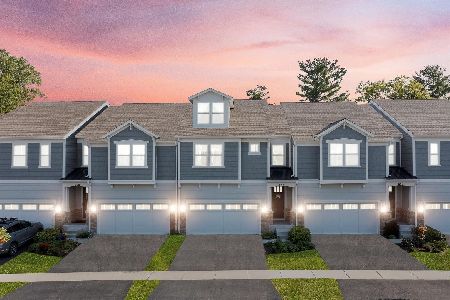776 Riverbank Drive, Geneva, Illinois 60134
$480,000
|
Sold
|
|
| Status: | Closed |
| Sqft: | 2,167 |
| Cost/Sqft: | $226 |
| Beds: | 3 |
| Baths: | 3 |
| Year Built: | 2021 |
| Property Taxes: | $9,683 |
| Days On Market: | 559 |
| Lot Size: | 0,00 |
Description
Beautifully appointed 3 year old barely lived in 2 story townhome strikes the perfect balance between elegance, comfort and quality craftsmanship. Its location is a few minutes away from the Metro, stunning downtown Geneva, the Fox river with all of its biking and walking trails, and the Fabyan Forest Preserve. This elegant home features solid hardwood floors throughout the first floor with a chef's dream gourmet kitchen complete with top of the line stainless steel GE Profile kitchen appliances, quartz countertops, 42 inch cabinets with crown molding, 36 inch cooktop with chimney hood, huge center island with seating area, soft closed drawers and a large walk-in pantry. This open airy concept continues into the dining area and family room benefiting from the 9 foot first floor ceiling and abundance of natural light coming from the many windows that allow the sunshine to pour into this home. The sliding glass door from this dining area will lead to the private deck perfect for enjoying back yard BBQ's during those warm summer months with family and friends. Back inside flowing from the dining room to the spacious family room you will notice the elegant granite surround fireplace with a painted wood mantle to help keep you warm during those long cold winter months. Moving on to the upstairs you will find the open concept continues with generous bedroom sizes including a large master suite with a luxury private bath complete with separate walk-in shower, upgraded tile backsplash and flooring, separate double vanities, stand alone tub, adult height white painted cabinets with Corian countertops. You will be excited to see the super convenient spacious second floor laundry complete with washer and dryer right down the hallway from your master suite. The remaining 2 bedrooms are also very good size with both having walk-in closets. Bedroom 2 has direct access to the hall bath that has also been upgraded with elegant tile floors and backsplash and a double sink. As you venture down to the basement you will notice the deep pour high ceilings with 833 square feet waiting for your finishing touches. This area would make a wonderful recreation room, workout space, or any other personal needs space that would blend both functional living space and added value. This home will give the appearance of new construction due to the care, infrequent use due to a travel schedule, and upgraded features such as trim, doors, railings, brushed nickel finishes, and LED lighting upgrades installed by the builder. The newer Riverbank Crossing Townhome subdivision is 3 years young, is tucked tastefully back away from any noise, has a smaller number of total units making it more desirable. It also has low association fees and backs to single family homes of established neighborhoods. There is more. Across the street, you will enjoy the Fabyan Forest Preserve along the Fox River with all of its activities including bike trails and walking paths and Japanese gardens. You are just a few minutes away from the Metro Train station, quaint historic downtown Geneva with all of its many unique shops and charming restaurants and many festivals including Swedish Days. Probably one of the most charming downtown areas in the midwest if not the country. Don't miss this opportunity for easy hassle-free living.
Property Specifics
| Condos/Townhomes | |
| 2 | |
| — | |
| 2021 | |
| — | |
| HENDERSON-1 | |
| No | |
| — |
| Kane | |
| Riverbank Crossing | |
| 283 / Monthly | |
| — | |
| — | |
| — | |
| 12072220 | |
| 1210377030 |
Nearby Schools
| NAME: | DISTRICT: | DISTANCE: | |
|---|---|---|---|
|
Grade School
Western Avenue Elementary School |
304 | — | |
|
Middle School
Geneva Middle School |
304 | Not in DB | |
|
High School
Geneva Community High School |
304 | Not in DB | |
Property History
| DATE: | EVENT: | PRICE: | SOURCE: |
|---|---|---|---|
| 30 Aug, 2024 | Sold | $480,000 | MRED MLS |
| 9 Jul, 2024 | Under contract | $489,900 | MRED MLS |
| 9 Jul, 2024 | Listed for sale | $489,900 | MRED MLS |
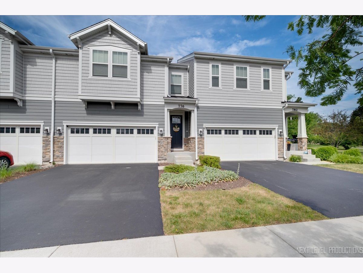
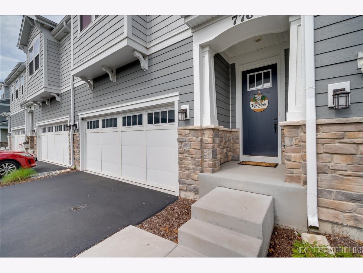
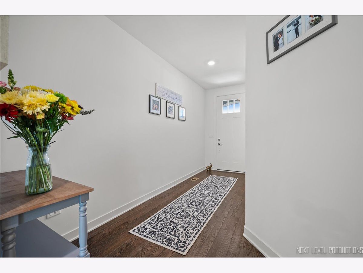
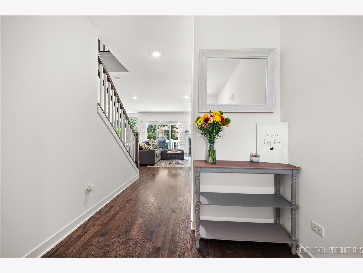
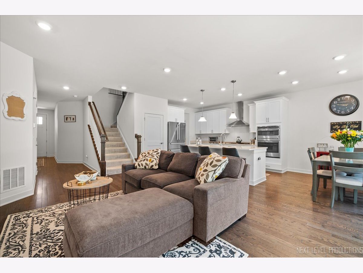
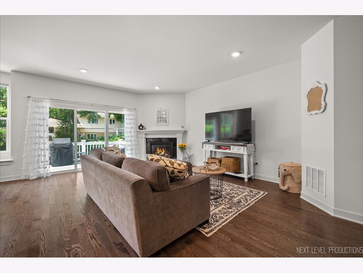
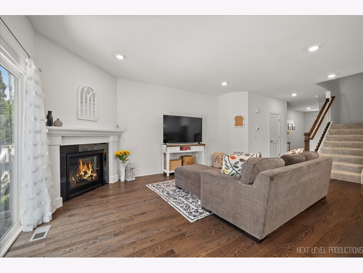
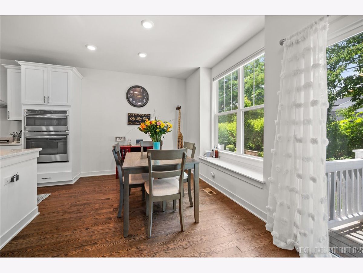
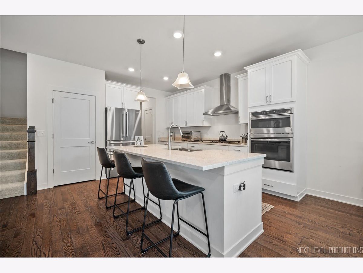
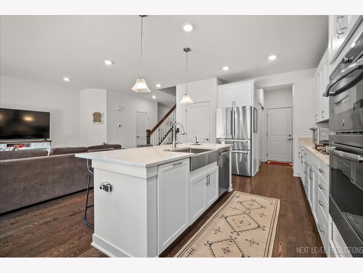
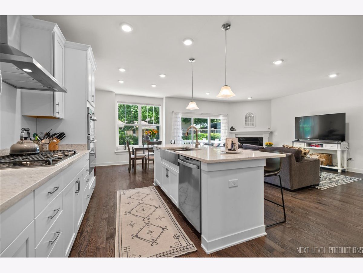
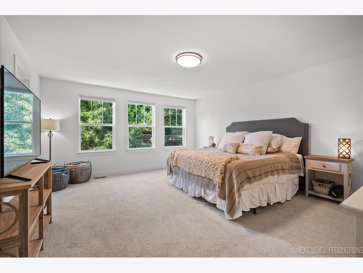
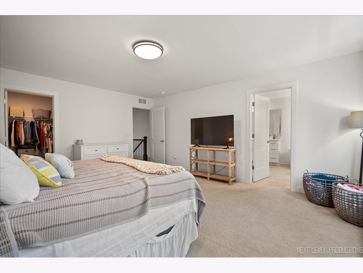
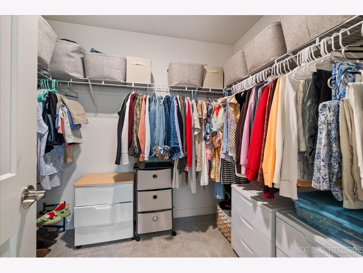
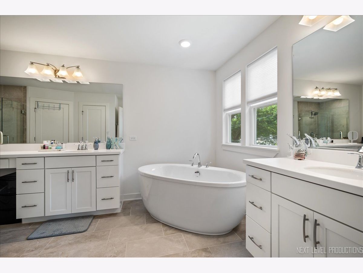
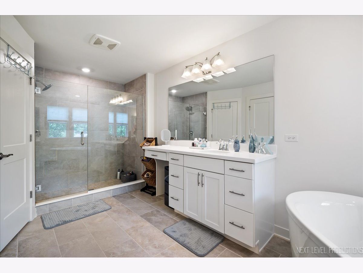
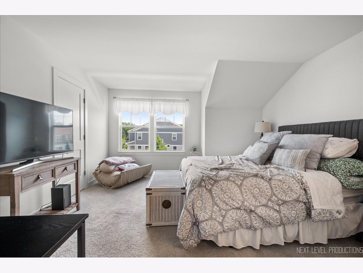
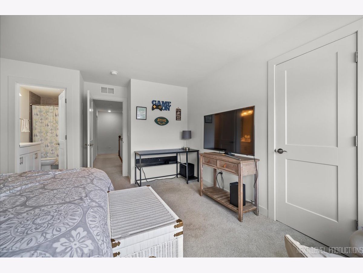
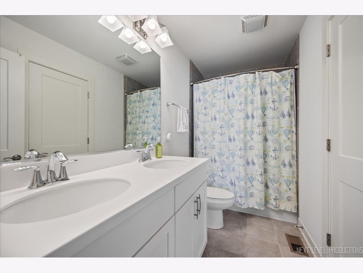
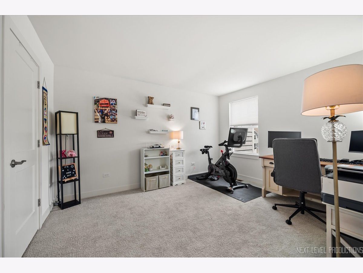
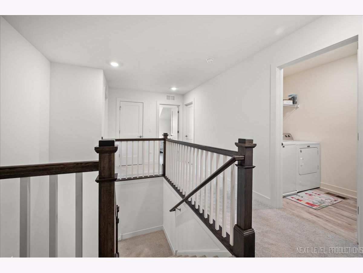
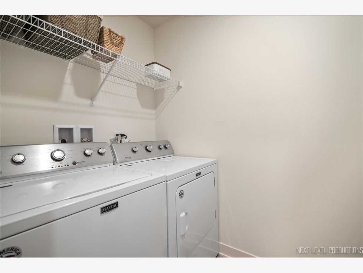
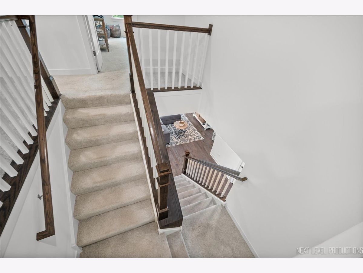
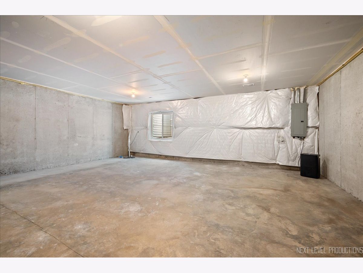
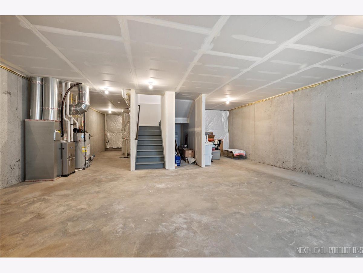
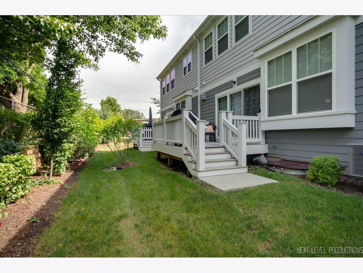
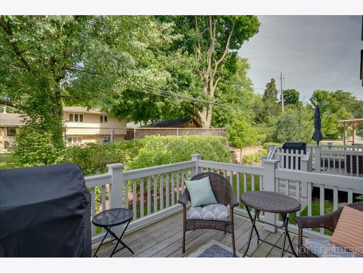
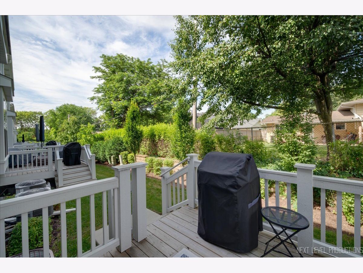
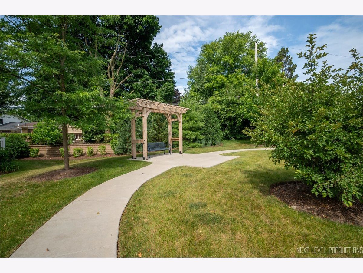
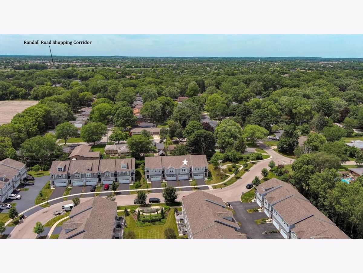
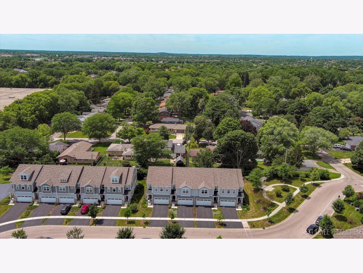
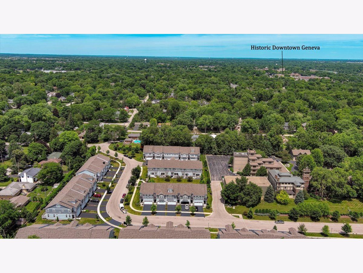
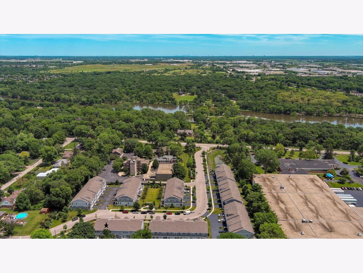
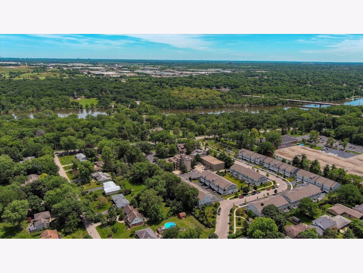
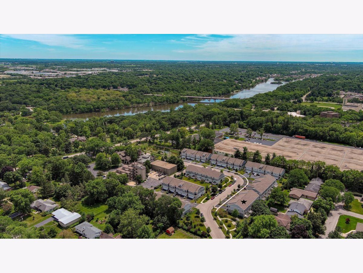
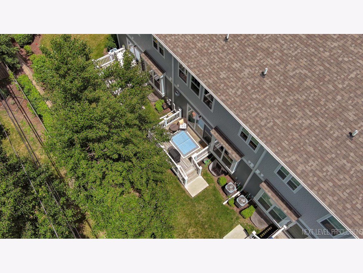
Room Specifics
Total Bedrooms: 3
Bedrooms Above Ground: 3
Bedrooms Below Ground: 0
Dimensions: —
Floor Type: —
Dimensions: —
Floor Type: —
Full Bathrooms: 3
Bathroom Amenities: Separate Shower,Double Sink,Garden Tub,Full Body Spray Shower
Bathroom in Basement: 0
Rooms: —
Basement Description: Unfinished,Egress Window,9 ft + pour,Concrete (Basement)
Other Specifics
| 2 | |
| — | |
| Asphalt | |
| — | |
| — | |
| 26 X 102 | |
| — | |
| — | |
| — | |
| — | |
| Not in DB | |
| — | |
| — | |
| — | |
| — |
Tax History
| Year | Property Taxes |
|---|---|
| 2024 | $9,683 |
Contact Agent
Nearby Similar Homes
Nearby Sold Comparables
Contact Agent
Listing Provided By
Keller Williams Inspire - Geneva

