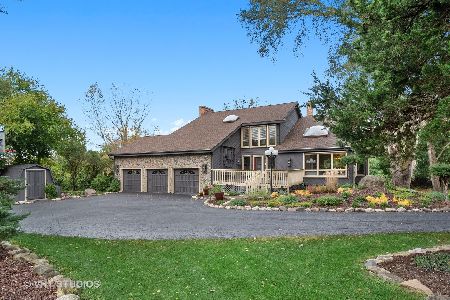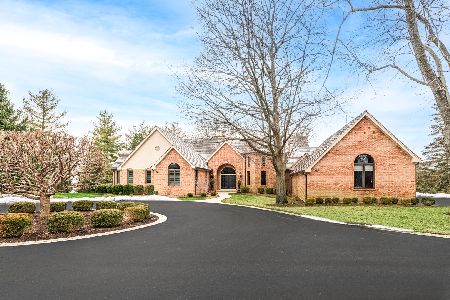239 Indian Trail Road, North Barrington, Illinois 60010
$1,550,000
|
Sold
|
|
| Status: | Closed |
| Sqft: | 10,534 |
| Cost/Sqft: | $160 |
| Beds: | 4 |
| Baths: | 7 |
| Year Built: | 2002 |
| Property Taxes: | $29,450 |
| Days On Market: | 458 |
| Lot Size: | 2,46 |
Description
Discover luxury living in this custom-built French Country masterpiece, nestled on a sprawling 2.46-acre private sanctuary. With over 10,000 square feet of exquisite living space, this opulent residence, crafted by renowned Harris Builders, promises an unparalleled lifestyle for discerning buyers. Step into a grand two-story foyer that sets the tone for elegance, leading to a sophisticated dining room and a formal living room, both showcasing exquisite detailing. The heart of the home is a captivating kitchen that seamlessly flows into a vast two-story family room, featuring a built-in wet bar, custom cabinetry, sumptuous granite countertops, a generous breakfast bar, and top-of-the-line stainless steel Viking appliances. The luxurious living room is accentuated by elegant built-in shelves and a stylish TV cabinet, making it perfect for both entertaining and relaxation. The first floor hosts an inviting bedroom suite with a private bath, along with a beautifully appointed office complete with built-in cabinetry, a fireplace, and a wet bar for ultimate convenience. This remarkable home boasts a total of four spacious bedrooms and five and a half baths. The master suite is a true retreat, featuring a sitting area and wet bar, a rejuvenating Jacuzzi, a multi-head shower, and an expansive walk-in closet. Additional highlights include three well-equipped laundry rooms and three elegant fireplaces throughout the residence. Venture to the impressively designed lower level, where entertainment knows no bounds with a theater room, a dedicated locker room with a full bath, and an additional laundry area. Comfort is assured with radiant heating in the lower level, garage, and charming gazebo. Recent updates include a new roof, fresh paint throughout, new carpeting, and beautifully refinished wood flooring, ensuring a turnkey experience for the future owner. Indulge in this luxurious lifestyle-schedule your private tour today and experience firsthand the grandeur and sophistication this remarkable estate has to offer.
Property Specifics
| Single Family | |
| — | |
| — | |
| 2002 | |
| — | |
| CUSTOM | |
| No | |
| 2.46 |
| Lake | |
| — | |
| 0 / Not Applicable | |
| — | |
| — | |
| — | |
| 12193927 | |
| 13121010770000 |
Nearby Schools
| NAME: | DISTRICT: | DISTANCE: | |
|---|---|---|---|
|
Grade School
North Barrington Elementary Scho |
220 | — | |
|
Middle School
Barrington Middle School-station |
220 | Not in DB | |
|
High School
Barrington High School |
220 | Not in DB | |
Property History
| DATE: | EVENT: | PRICE: | SOURCE: |
|---|---|---|---|
| 17 Mar, 2015 | Sold | $1,350,000 | MRED MLS |
| 24 Dec, 2014 | Under contract | $1,450,000 | MRED MLS |
| — | Last price change | $1,550,000 | MRED MLS |
| 11 Oct, 2014 | Listed for sale | $1,550,000 | MRED MLS |
| 28 Jul, 2025 | Sold | $1,550,000 | MRED MLS |
| 13 May, 2025 | Under contract | $1,689,000 | MRED MLS |
| 21 Oct, 2024 | Listed for sale | $1,689,000 | MRED MLS |
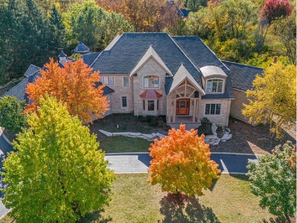
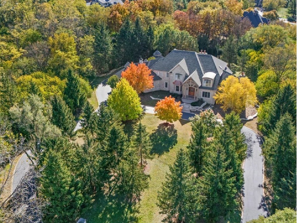
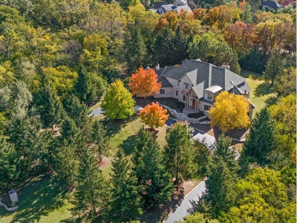
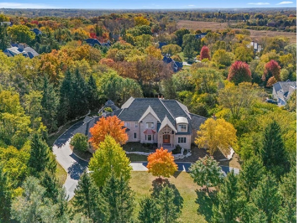
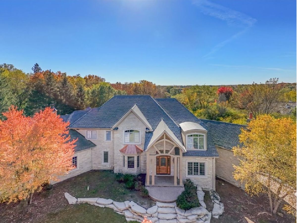
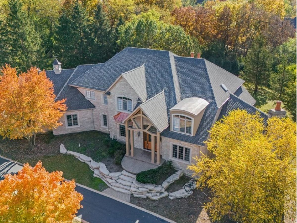
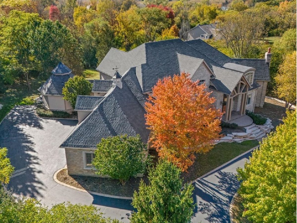
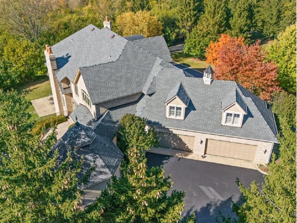
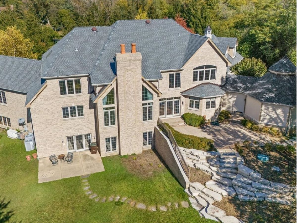
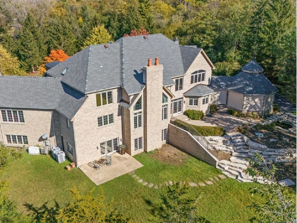
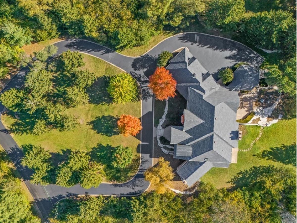
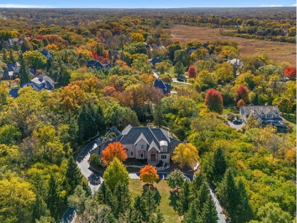
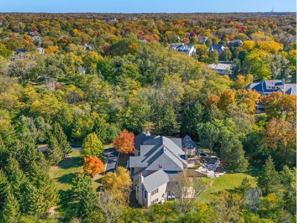
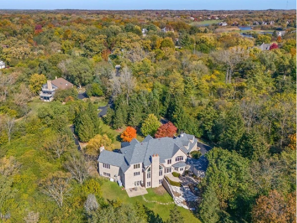
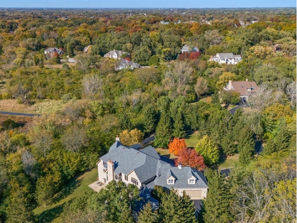
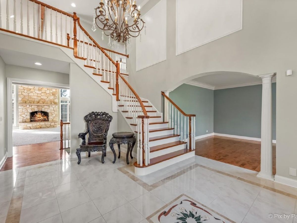
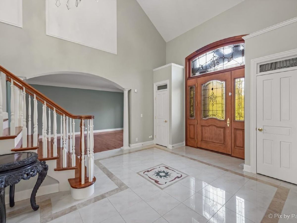
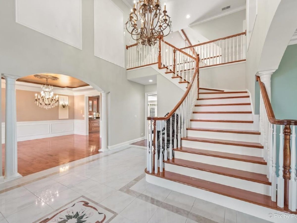
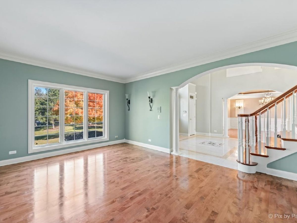
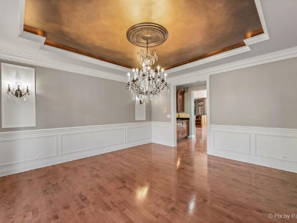
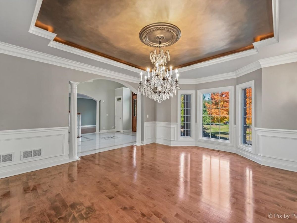
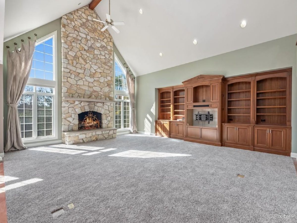
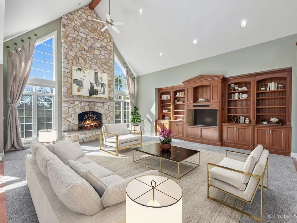
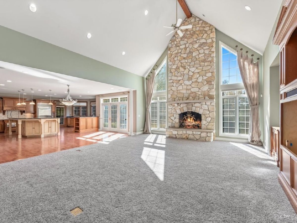
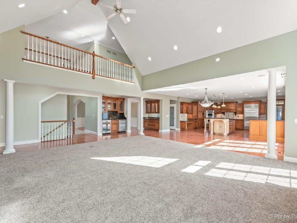
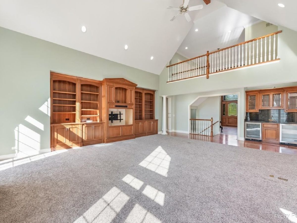
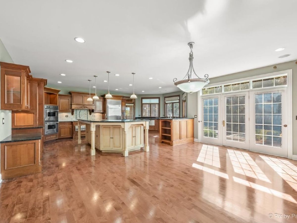
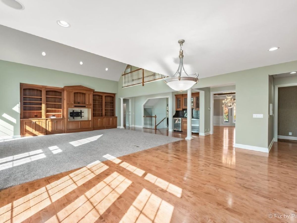
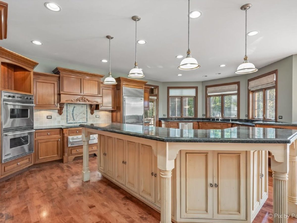
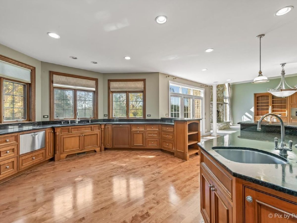
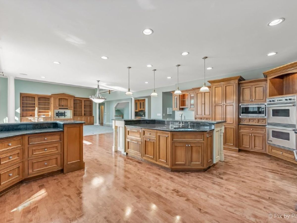
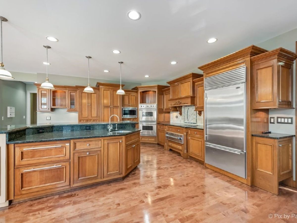
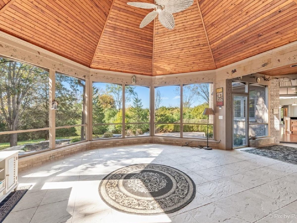
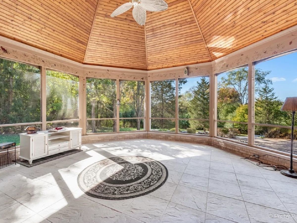
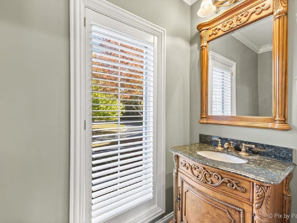
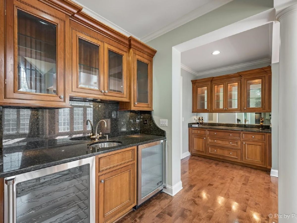
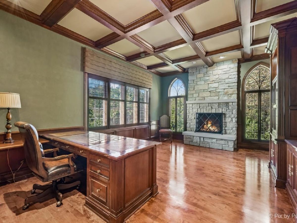
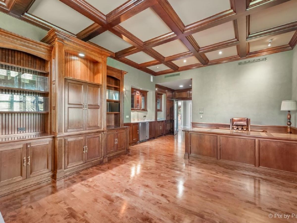
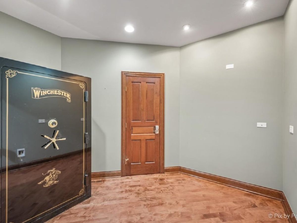
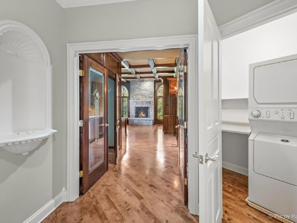
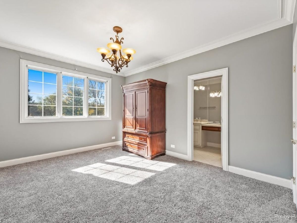
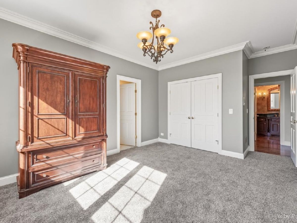
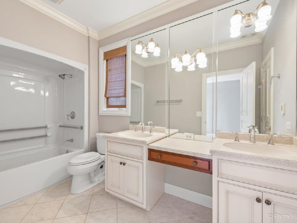
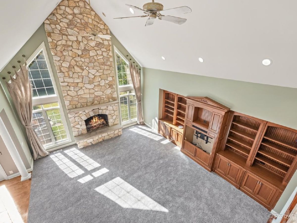
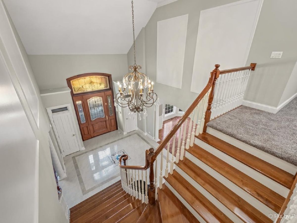
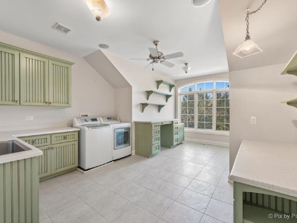
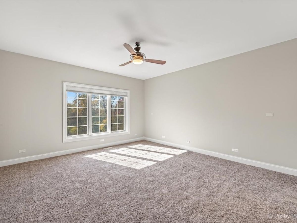
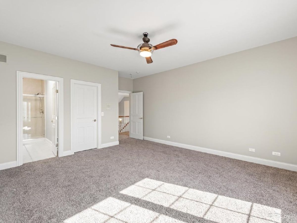
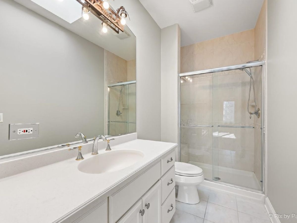
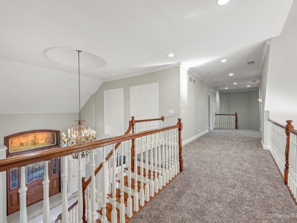
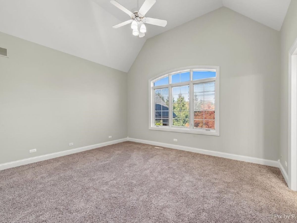
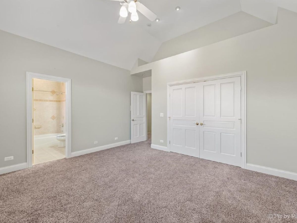
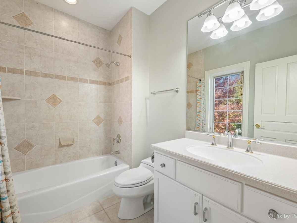
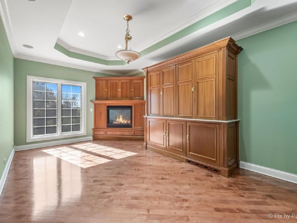
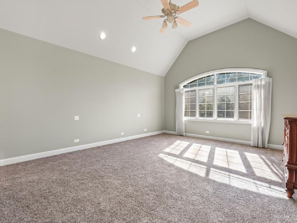
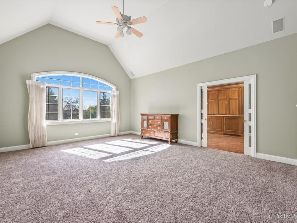
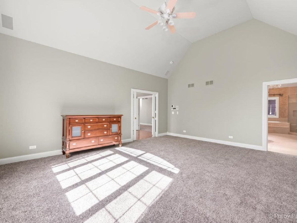
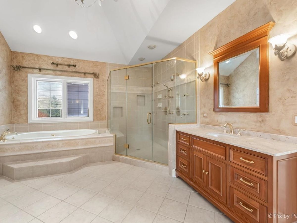
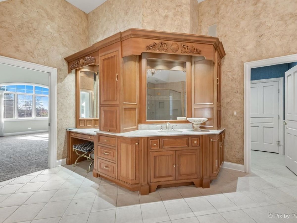
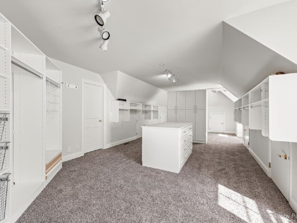
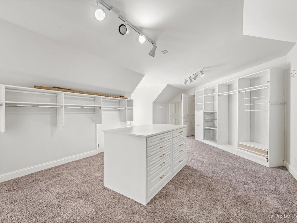
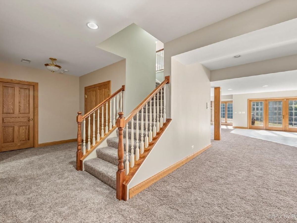
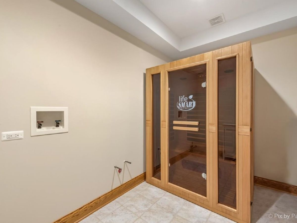
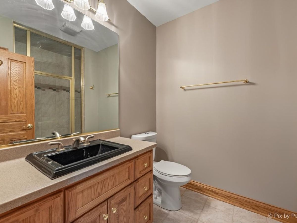
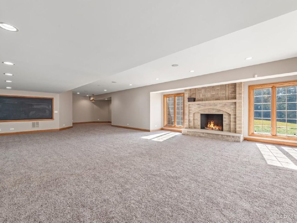
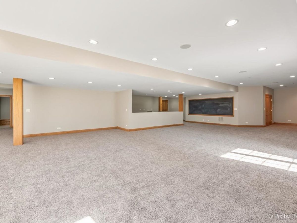
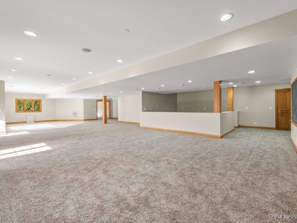
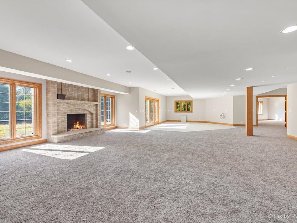
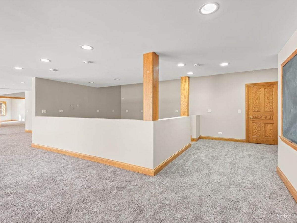
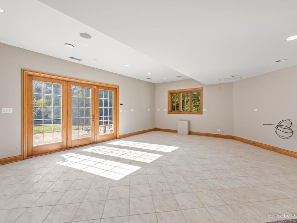
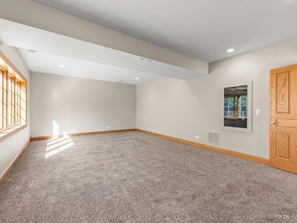
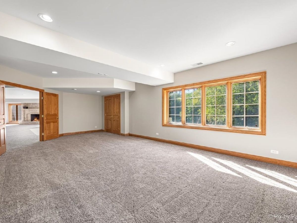
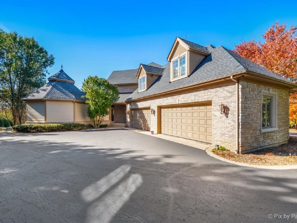
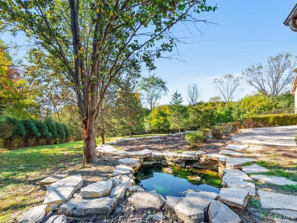
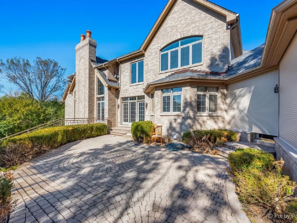
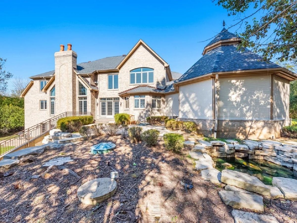
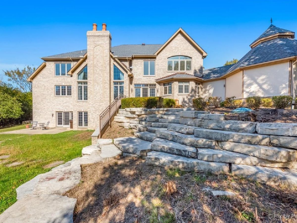
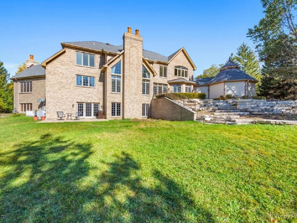
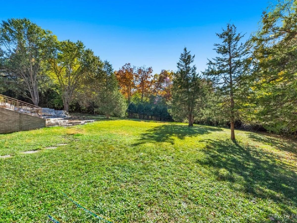
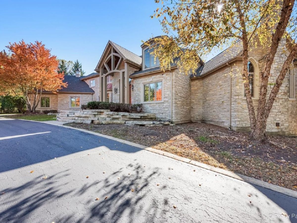
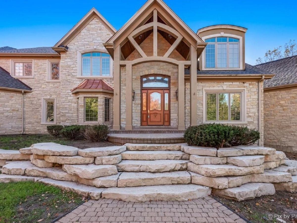
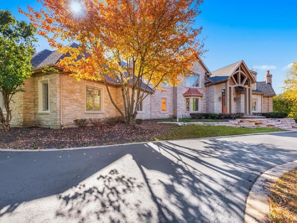
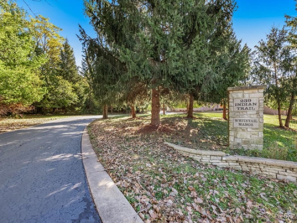
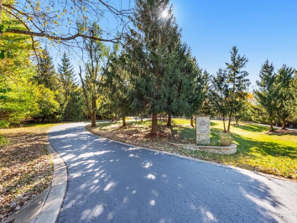
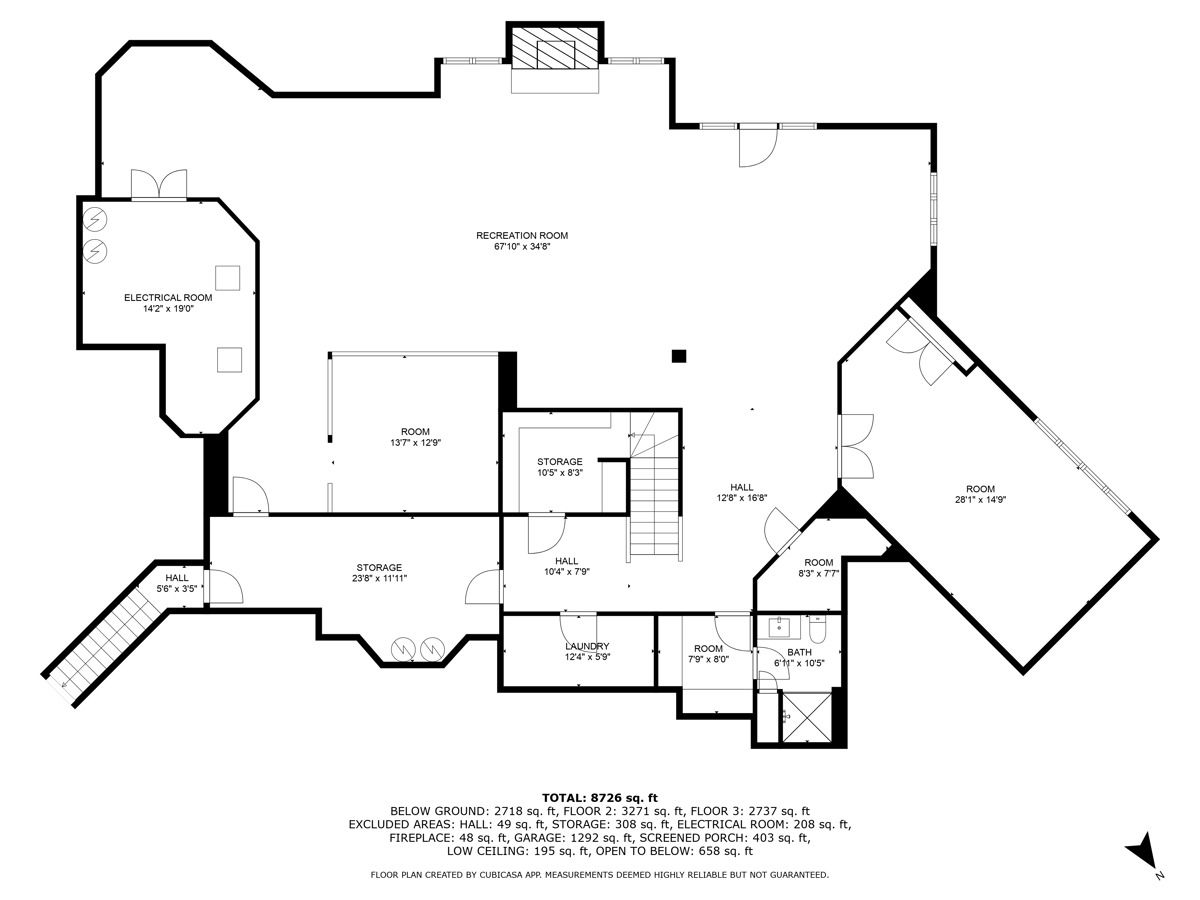
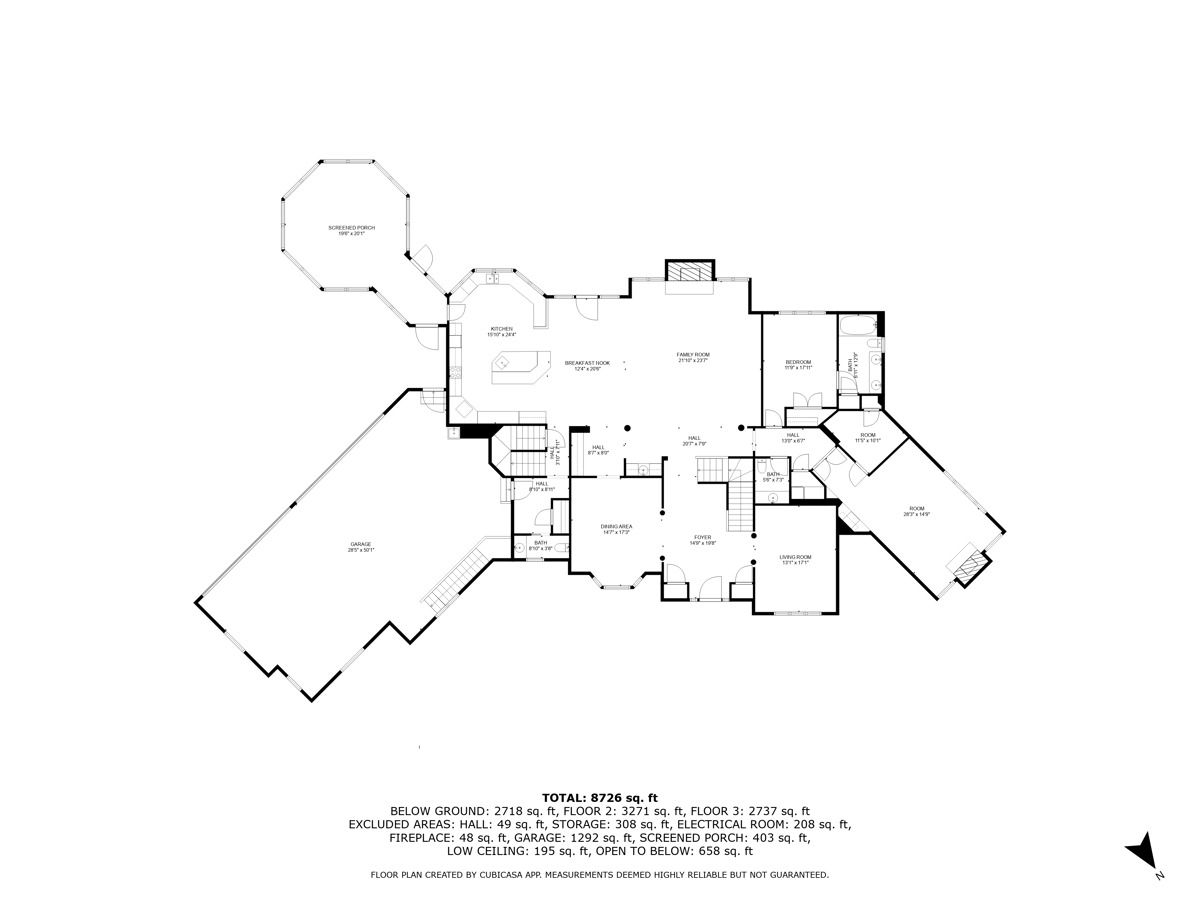
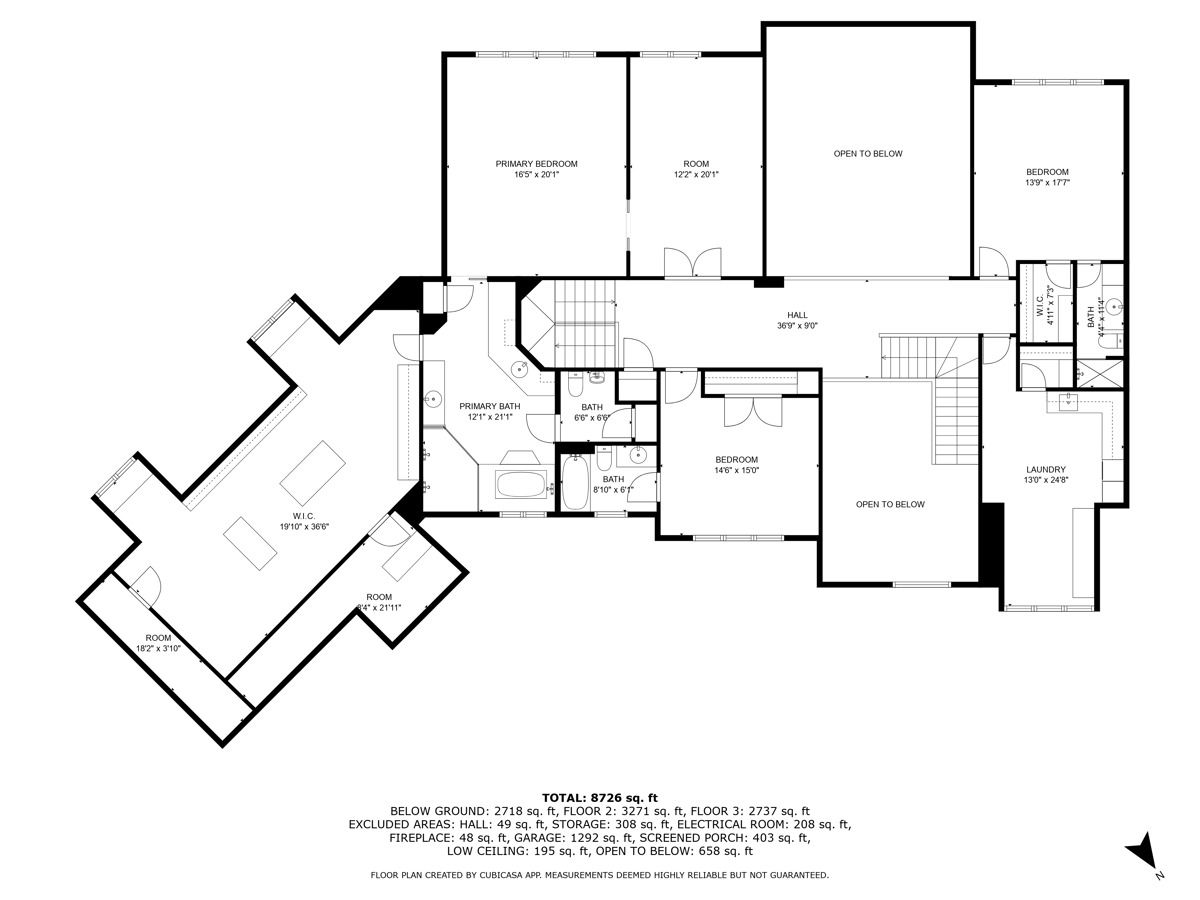
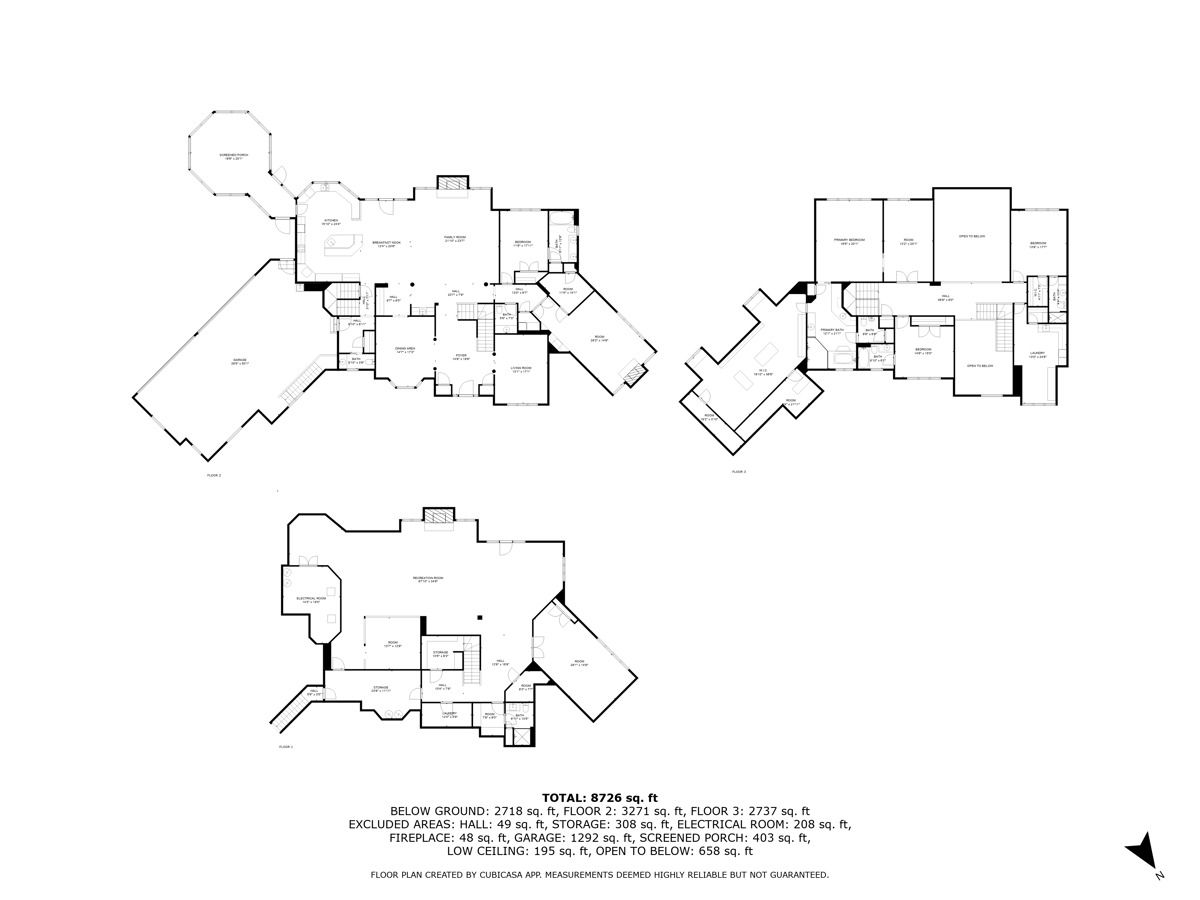
Room Specifics
Total Bedrooms: 4
Bedrooms Above Ground: 4
Bedrooms Below Ground: 0
Dimensions: —
Floor Type: —
Dimensions: —
Floor Type: —
Dimensions: —
Floor Type: —
Full Bathrooms: 7
Bathroom Amenities: Whirlpool,Separate Shower,Steam Shower,Double Sink,Bidet,Full Body Spray Shower
Bathroom in Basement: 1
Rooms: —
Basement Description: —
Other Specifics
| 4 | |
| — | |
| — | |
| — | |
| — | |
| 257X375X309X381 | |
| Unfinished | |
| — | |
| — | |
| — | |
| Not in DB | |
| — | |
| — | |
| — | |
| — |
Tax History
| Year | Property Taxes |
|---|---|
| 2015 | $26,150 |
| 2025 | $29,450 |
Contact Agent
Nearby Similar Homes
Nearby Sold Comparables
Contact Agent
Listing Provided By
HomeSmart Connect LLC








