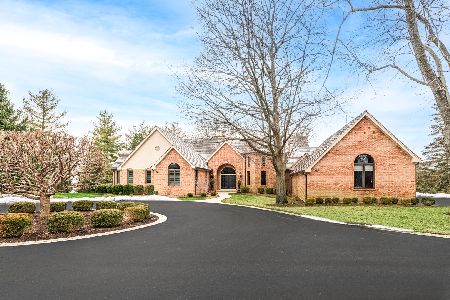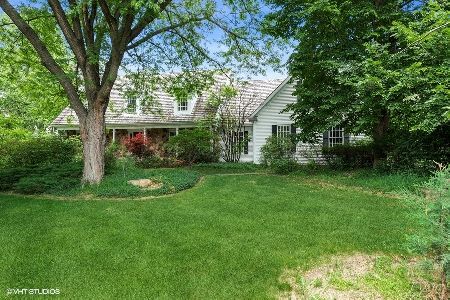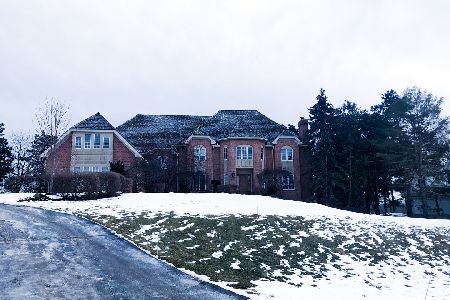77 Wynstone Drive, North Barrington, Illinois 60010
$840,000
|
Sold
|
|
| Status: | Closed |
| Sqft: | 5,069 |
| Cost/Sqft: | $185 |
| Beds: | 5 |
| Baths: | 6 |
| Year Built: | 1990 |
| Property Taxes: | $21,269 |
| Days On Market: | 4543 |
| Lot Size: | 1,19 |
Description
Fabulous Rehabbed Ranch with Expansive Finished English Lower Level. Private with Beautiful Tree Top Vista.Nothing Left to do Except Move in! Open Flowing Floor Plan. Gourmet Kitchen.Zen Master Suite. Gorgeous Hardwood Floors Throughout.Amazing Laundry Room/Service Hall with Dog Wash Storage and PR. Sellers will pay Wynstone poa fee for one year for buyer if contracted by October 15th, 2013. Great home, see it today!
Property Specifics
| Single Family | |
| — | |
| Ranch | |
| 1990 | |
| English | |
| CUSTOM | |
| No | |
| 1.19 |
| Lake | |
| Wynstone | |
| 0 / Not Applicable | |
| None | |
| Community Well | |
| Overhead Sewers | |
| 08421847 | |
| 13121010540000 |
Property History
| DATE: | EVENT: | PRICE: | SOURCE: |
|---|---|---|---|
| 18 Apr, 2014 | Sold | $840,000 | MRED MLS |
| 6 Mar, 2014 | Under contract | $940,000 | MRED MLS |
| — | Last price change | $950,000 | MRED MLS |
| 15 Aug, 2013 | Listed for sale | $950,000 | MRED MLS |
| 18 Apr, 2019 | Sold | $750,000 | MRED MLS |
| 3 Mar, 2019 | Under contract | $775,000 | MRED MLS |
| 20 Feb, 2019 | Listed for sale | $775,000 | MRED MLS |
| 19 Apr, 2024 | Sold | $1,350,000 | MRED MLS |
| 17 Mar, 2024 | Under contract | $1,350,000 | MRED MLS |
| 4 Mar, 2024 | Listed for sale | $1,350,000 | MRED MLS |
Room Specifics
Total Bedrooms: 5
Bedrooms Above Ground: 5
Bedrooms Below Ground: 0
Dimensions: —
Floor Type: Hardwood
Dimensions: —
Floor Type: Hardwood
Dimensions: —
Floor Type: Hardwood
Dimensions: —
Floor Type: —
Full Bathrooms: 6
Bathroom Amenities: Separate Shower,Steam Shower,Double Sink,Bidet,Full Body Spray Shower,Soaking Tub
Bathroom in Basement: 1
Rooms: Bedroom 5,Eating Area,Foyer,Game Room,Great Room,Pantry,Recreation Room,Sitting Room,Study
Basement Description: Finished
Other Specifics
| 3 | |
| Concrete Perimeter | |
| Asphalt,Brick,Circular | |
| Deck, Patio, Brick Paver Patio, Storms/Screens | |
| Irregular Lot,Landscaped | |
| 156X175X154X228X203 | |
| — | |
| Full | |
| Vaulted/Cathedral Ceilings, Sauna/Steam Room, Hardwood Floors, First Floor Bedroom, First Floor Laundry, First Floor Full Bath | |
| Double Oven, Range, Microwave, Dishwasher, High End Refrigerator, Bar Fridge, Washer, Disposal, Stainless Steel Appliance(s), Wine Refrigerator | |
| Not in DB | |
| Street Lights, Street Paved | |
| — | |
| — | |
| Wood Burning, Gas Log |
Tax History
| Year | Property Taxes |
|---|---|
| 2014 | $21,269 |
| 2019 | $23,103 |
| 2024 | $21,742 |
Contact Agent
Nearby Similar Homes
Nearby Sold Comparables
Contact Agent
Listing Provided By
Coldwell Banker Residential












