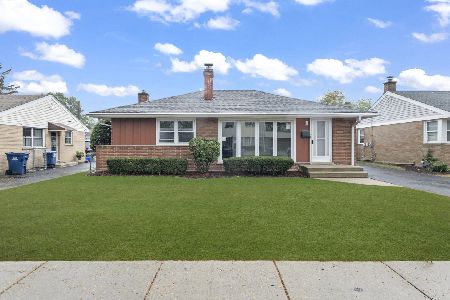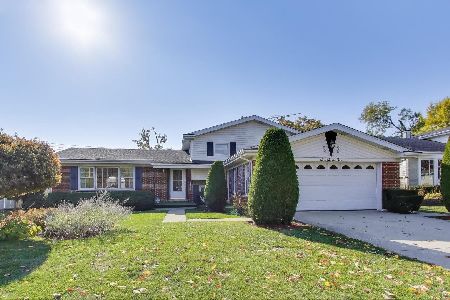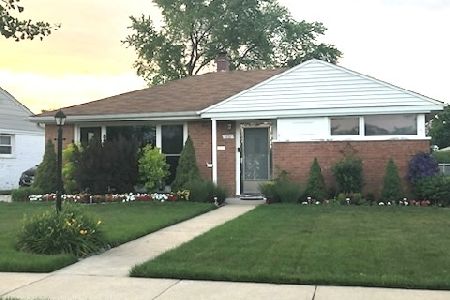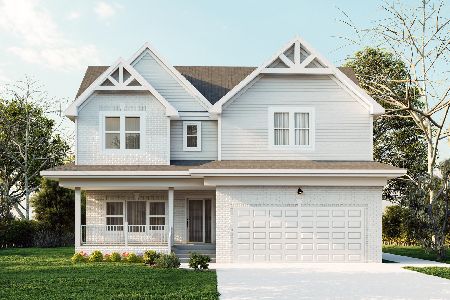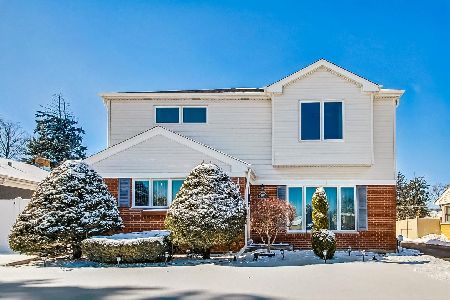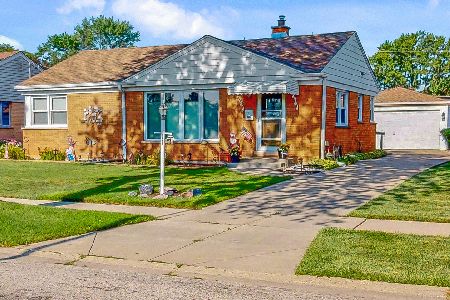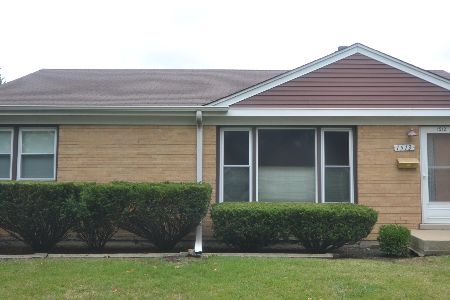794 Lincoln Avenue, Des Plaines, Illinois 60018
$525,000
|
For Sale
|
|
| Status: | New |
| Sqft: | 0 |
| Cost/Sqft: | — |
| Beds: | 3 |
| Baths: | 2 |
| Year Built: | 1955 |
| Property Taxes: | $7,035 |
| Days On Market: | 1 |
| Lot Size: | 0,00 |
Description
Stunning, Sprawling Ranch in a Fantastic Des Plaines Neighborhood! This beautiful 3 Bed/2 Bath Home is filled with natural light and gleaming floors throughout with a brilliant open floorplan! The completely renovated kitchen features an abundance of white Shaker-style cabinetry, stainless steel appliances, and elegant quartz countertops, perfect for any home chef. The main-level bath has been fully updated with a large walk-in shower and stunning modern finishes. The lower level boasts recessed lighting, an oversized recreation room, wet bar, bedroom, and full bath, offering incredible space for entertaining or guests. Additional highlights include: High-efficiency washer and dryer, Newer HVAC system, Ample closet and storage space, Large patio off the kitchen with a fully fenced, lush yard, Newer roof and windows. Two-car attached garage with 240V electrical service, ideal for an EV charger or workshop. This home truly has it all, modern updates, fantastic layout, and unbeatable condition. Nothing to do but move in, an absolute home run!
Property Specifics
| Single Family | |
| — | |
| — | |
| 1955 | |
| — | |
| — | |
| No | |
| 0 |
| Cook | |
| — | |
| 0 / Not Applicable | |
| — | |
| — | |
| — | |
| 12516613 | |
| 09194150320000 |
Nearby Schools
| NAME: | DISTRICT: | DISTANCE: | |
|---|---|---|---|
|
Grade School
Forest Elementary School |
62 | — | |
|
Middle School
Algonquin Middle School |
62 | Not in DB | |
|
High School
Maine West High School |
207 | Not in DB | |
Property History
| DATE: | EVENT: | PRICE: | SOURCE: |
|---|---|---|---|
| 28 Apr, 2016 | Sold | $315,000 | MRED MLS |
| 2 Mar, 2016 | Under contract | $319,900 | MRED MLS |
| 17 Feb, 2016 | Listed for sale | $319,900 | MRED MLS |
| 12 Nov, 2025 | Listed for sale | $525,000 | MRED MLS |
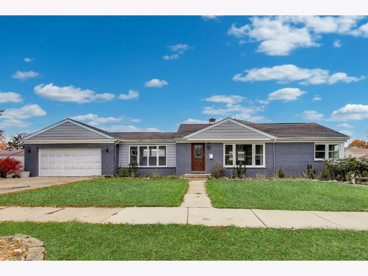
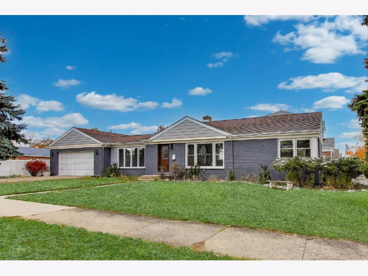
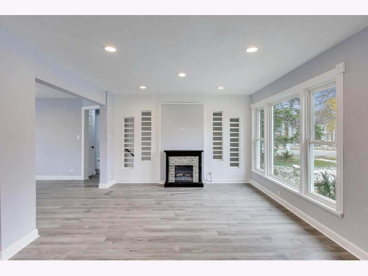
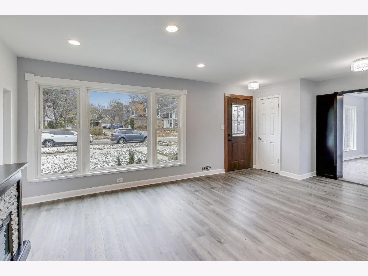
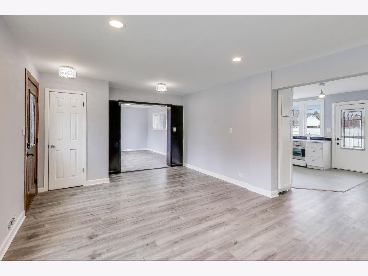
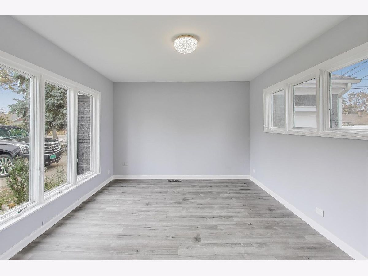
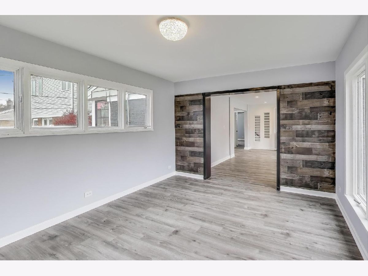
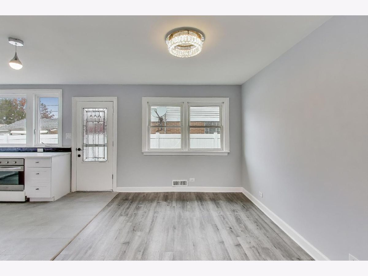
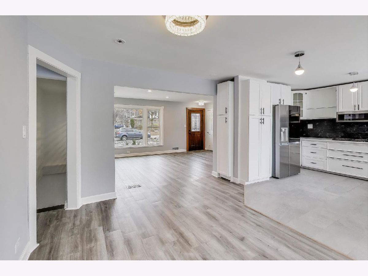
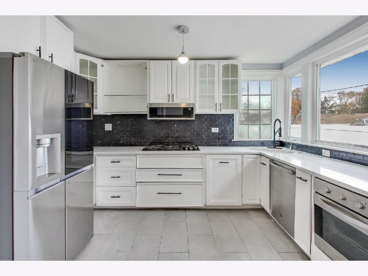
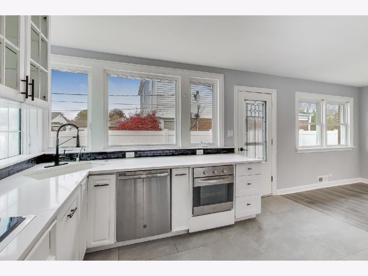
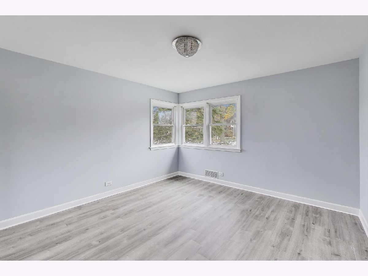
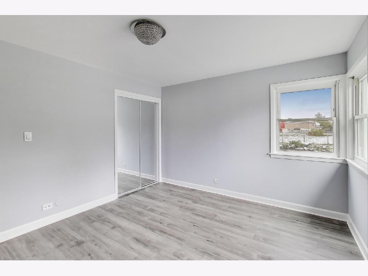
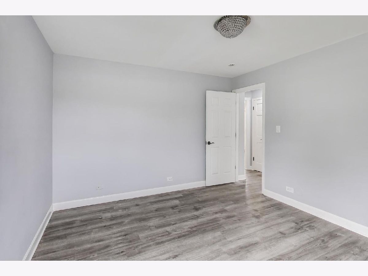
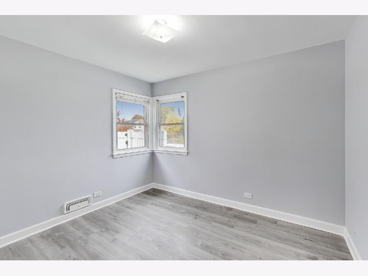
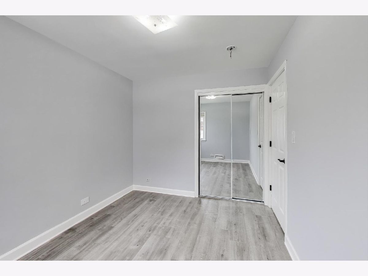
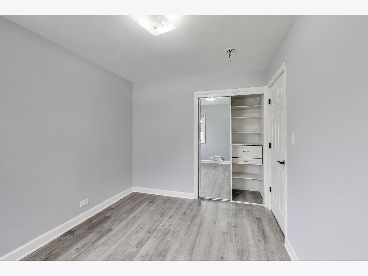
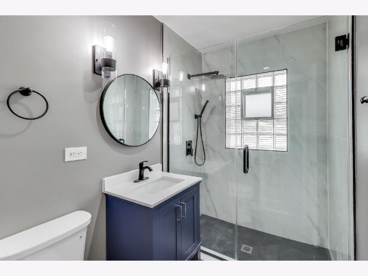
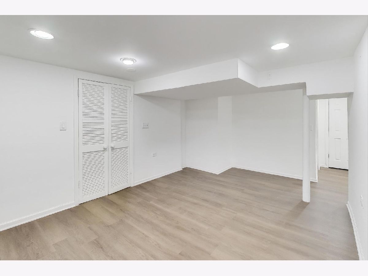
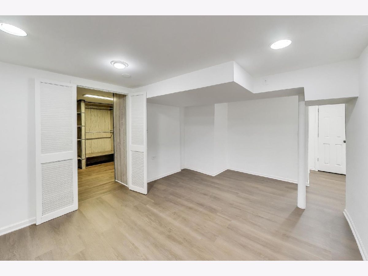
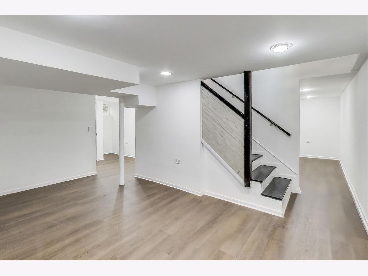
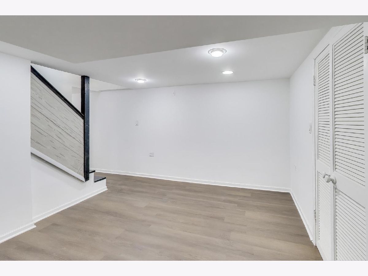
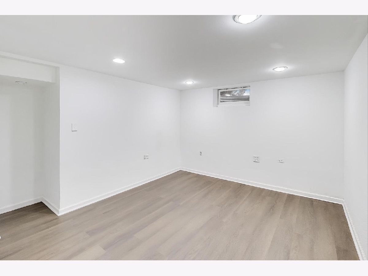
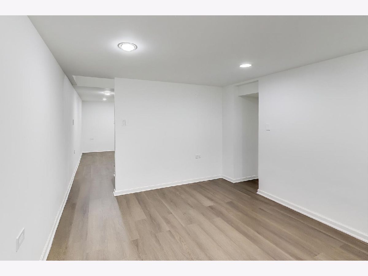
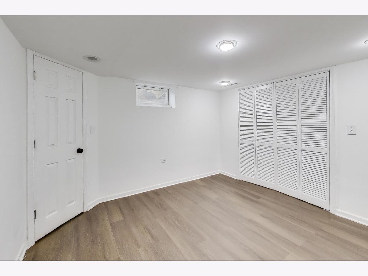
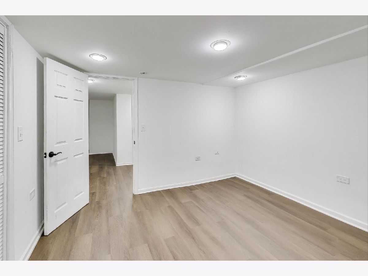
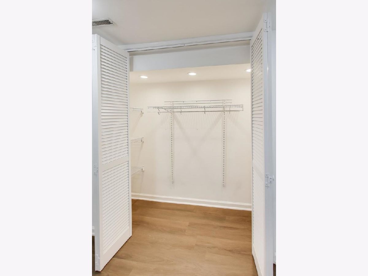
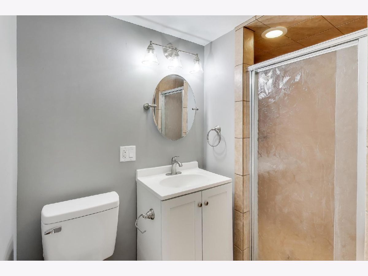
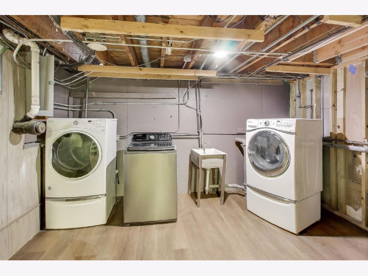
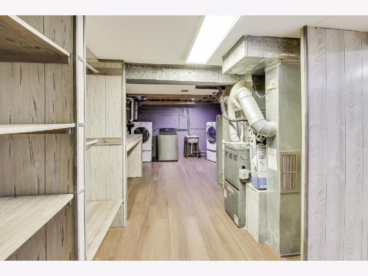
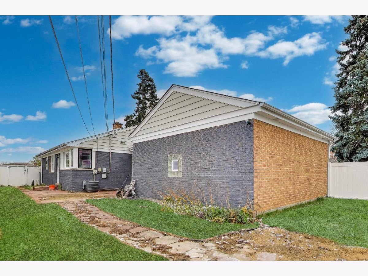
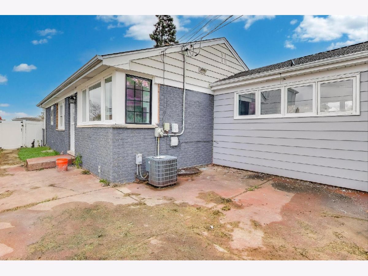
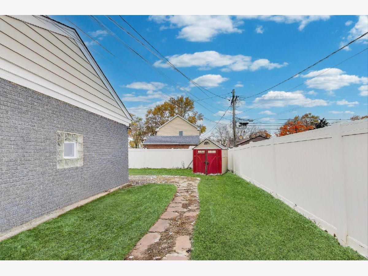
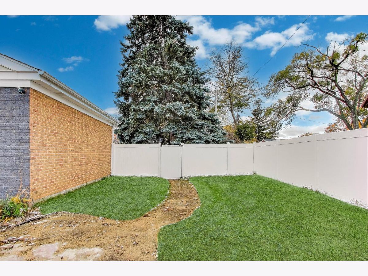
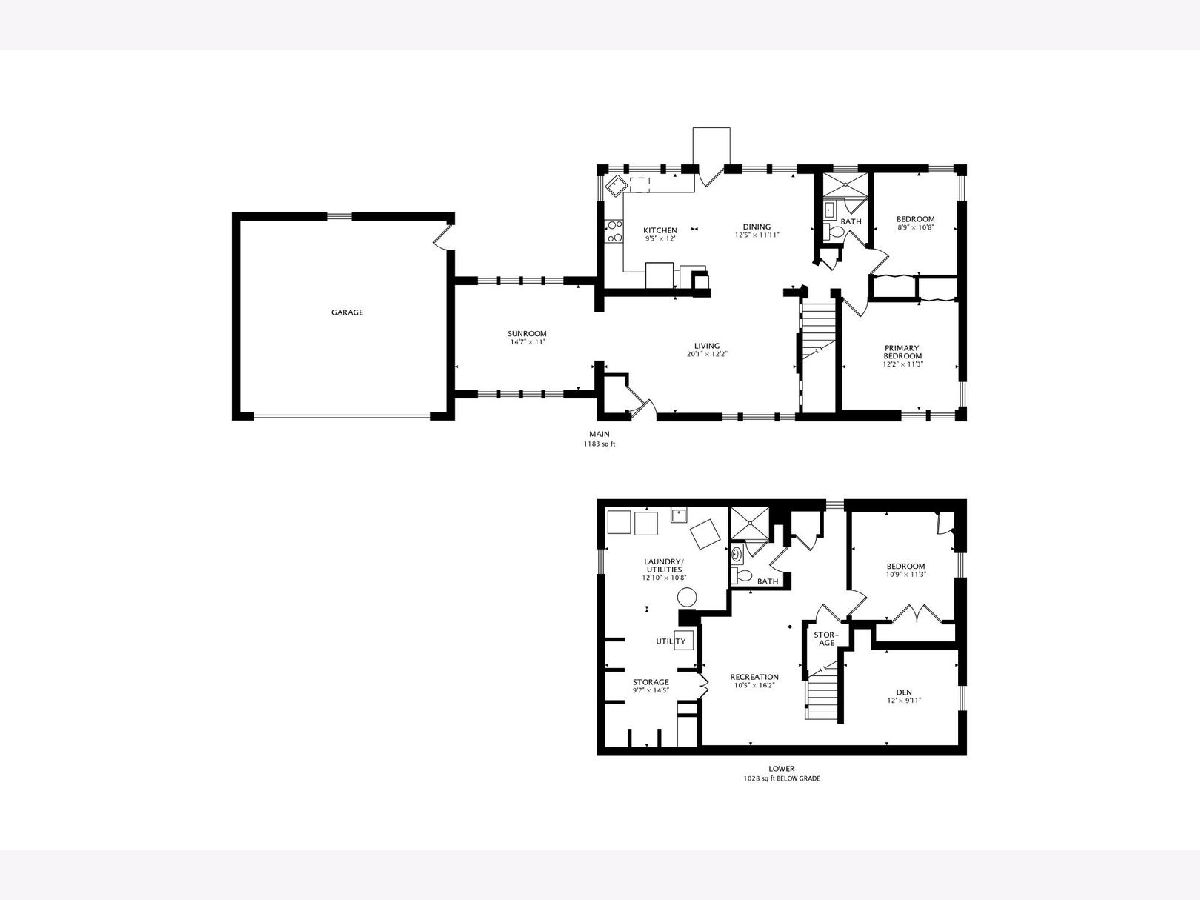
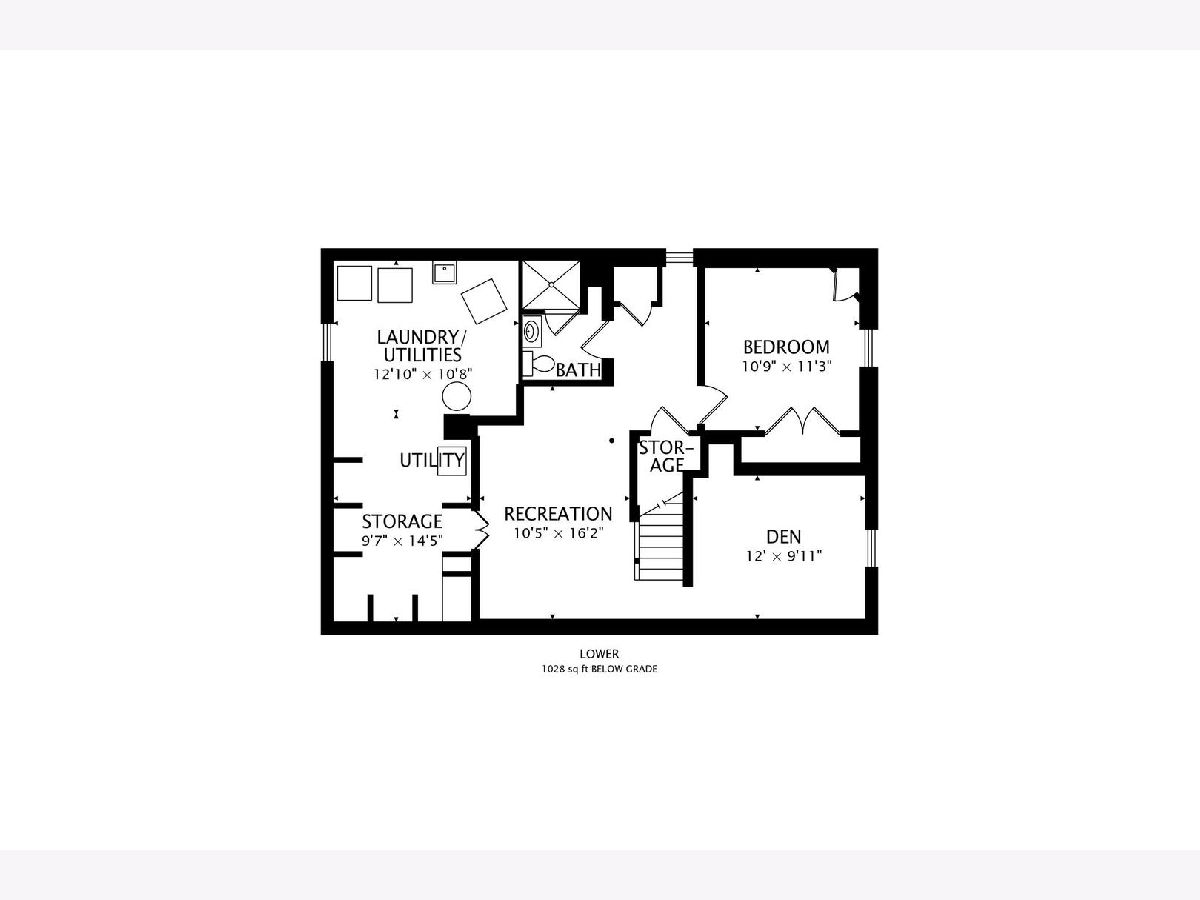
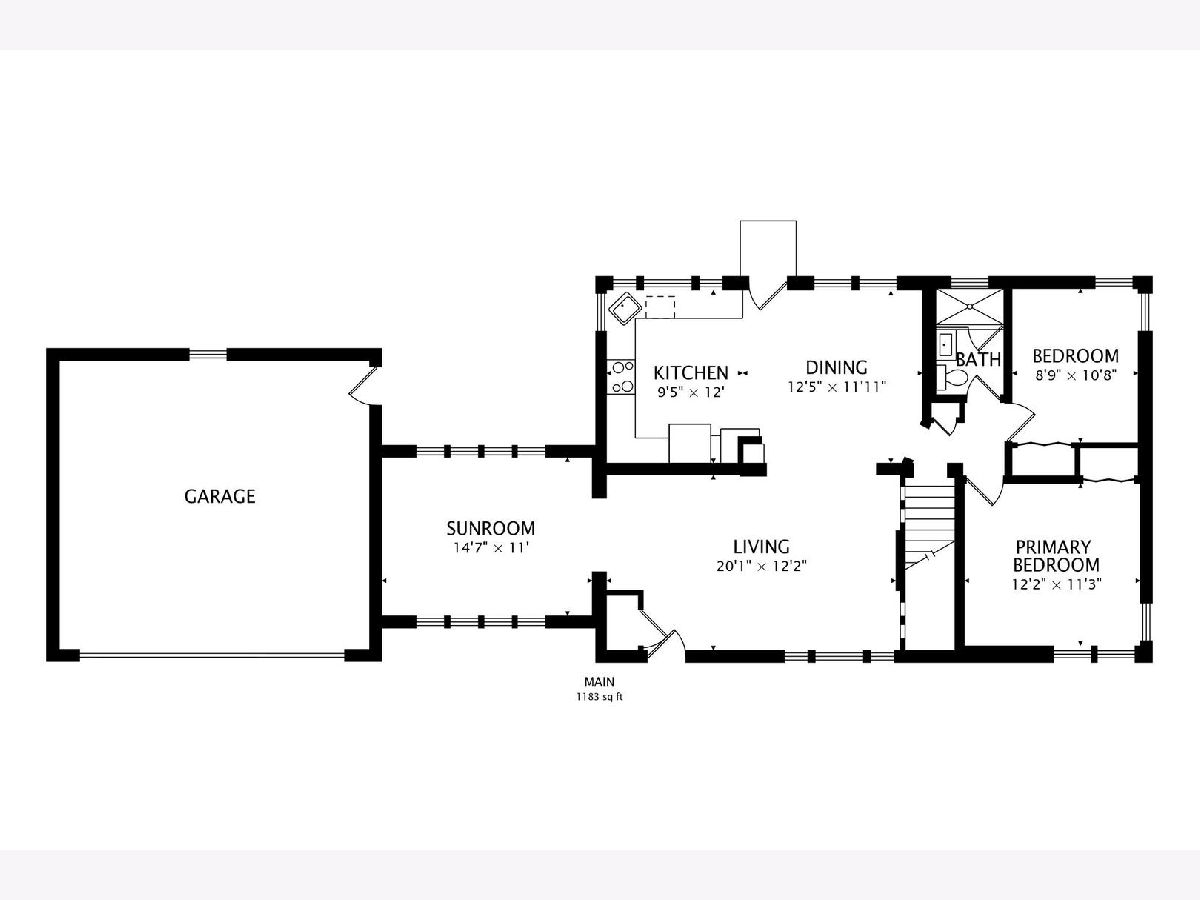
Room Specifics
Total Bedrooms: 3
Bedrooms Above Ground: 3
Bedrooms Below Ground: 0
Dimensions: —
Floor Type: —
Dimensions: —
Floor Type: —
Full Bathrooms: 2
Bathroom Amenities: Soaking Tub
Bathroom in Basement: 1
Rooms: —
Basement Description: —
Other Specifics
| 2 | |
| — | |
| — | |
| — | |
| — | |
| 66X132 | |
| — | |
| — | |
| — | |
| — | |
| Not in DB | |
| — | |
| — | |
| — | |
| — |
Tax History
| Year | Property Taxes |
|---|---|
| 2016 | $5,274 |
| 2025 | $7,035 |
Contact Agent
Nearby Similar Homes
Nearby Sold Comparables
Contact Agent
Listing Provided By
Keller Williams North Shore West

