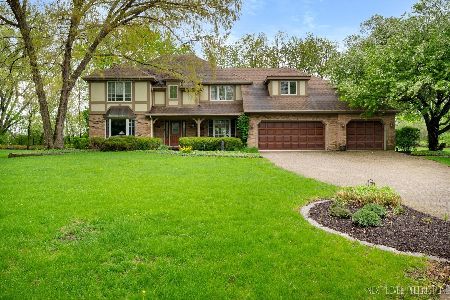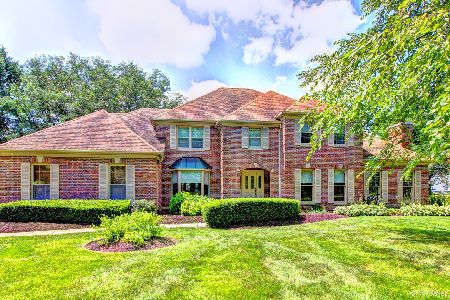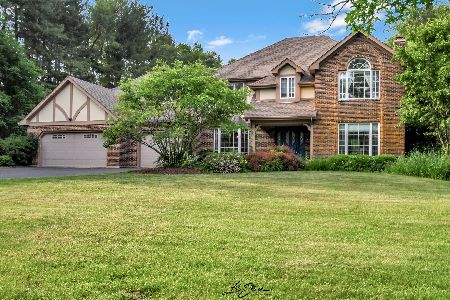7N107 Hastings Drive, St Charles, Illinois 60175
$695,000
|
For Sale
|
|
| Status: | Contingent |
| Sqft: | 3,200 |
| Cost/Sqft: | $217 |
| Beds: | 4 |
| Baths: | 4 |
| Year Built: | 2006 |
| Property Taxes: | $14,297 |
| Days On Market: | 106 |
| Lot Size: | 0,75 |
Description
Don't miss this extremely rare opportunity to own a stunning home nestled on a private, wooded lot in west St. Charles-the only home in The Hastings that is not subject to HOA restrictions or fees! A charming front porch welcomes you, while inside, a dramatic 2-story entry with gorgeous Brazilian cherry hardwood floors leads to formal living and dining rooms featuring custom millwork. The spacious kitchen offers raised panel wood cabinetry, granite countertops, Stainless Steel appliances, recessed lighting, a center island/breakfast bar, beverage refrigerator, and atrium doors that open to an expansive 1,000 square foot maintenance free composite deck overlooking a serene, tree-lined FENCED yard! The inviting family room boasts floor-to-ceiling windows, a stone fireplace flanked by floating shelves, and a second-floor overlook. A main-floor den, laundry room with yard access, and plenty of thoughtful details enhance the home's functionality. Upstairs, the primary suite is a true retreat with a tray ceiling, sitting/dressing/exercise area, walk-in closet, and luxury bath with jetted tub and large seated shower. The finished deep pour basement includes rec areas, full bath, and ample storage. A three-car side-load garage plus an incredible 900 square foot detached garage offer endless possibilities for hobbies, storage, or workspace! The expansive multi-level deck with outdoor kitchen and pergola is perfect for entertaining or quiet evenings in total privacy!! Enjoy the peace of country-style living just minutes from all the modern amenities you need!
Property Specifics
| Single Family | |
| — | |
| — | |
| 2006 | |
| — | |
| — | |
| No | |
| 0.75 |
| Kane | |
| The Hastings | |
| 0 / Not Applicable | |
| — | |
| — | |
| — | |
| 12391706 | |
| 0802400006 |
Nearby Schools
| NAME: | DISTRICT: | DISTANCE: | |
|---|---|---|---|
|
Grade School
Wasco Elementary School |
303 | — | |
|
Middle School
Thompson Middle School |
303 | Not in DB | |
|
High School
St Charles North High School |
303 | Not in DB | |
Property History
| DATE: | EVENT: | PRICE: | SOURCE: |
|---|---|---|---|
| 17 Oct, 2025 | Under contract | $695,000 | MRED MLS |
| 14 Jul, 2025 | Listed for sale | $695,000 | MRED MLS |
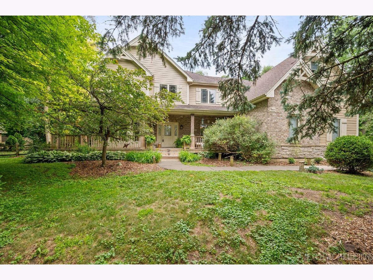
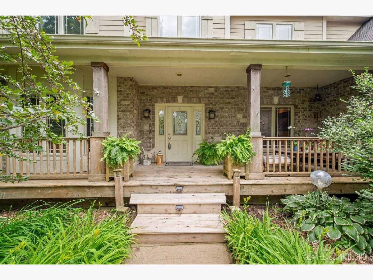
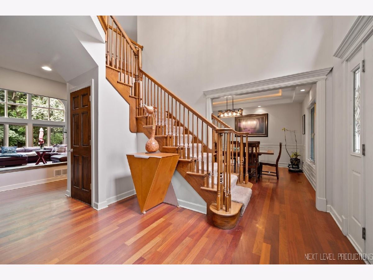
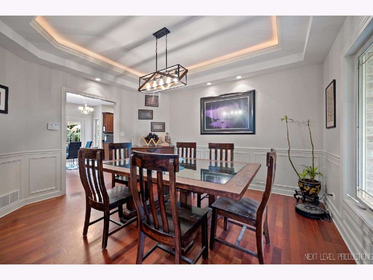
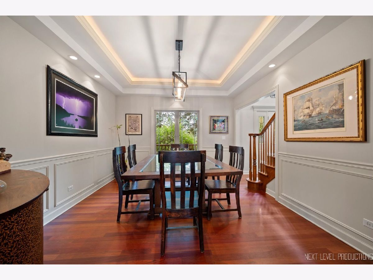
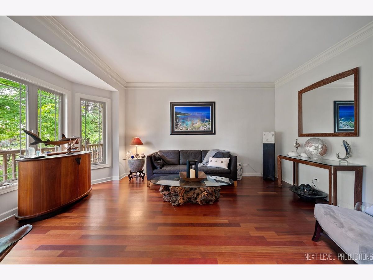
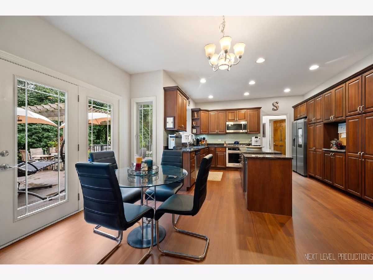
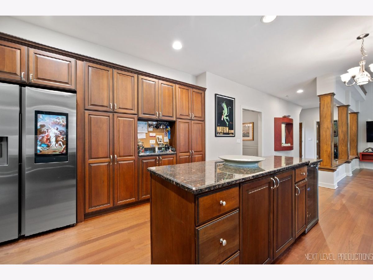
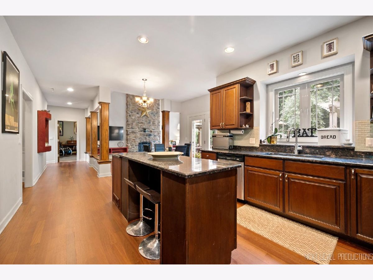
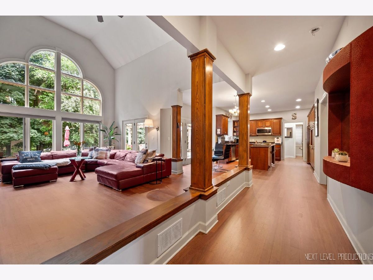
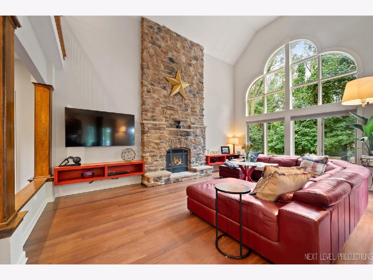
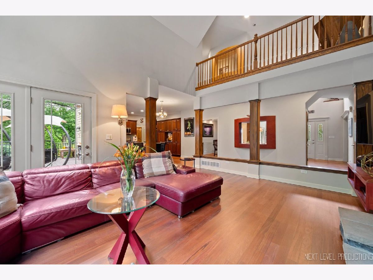
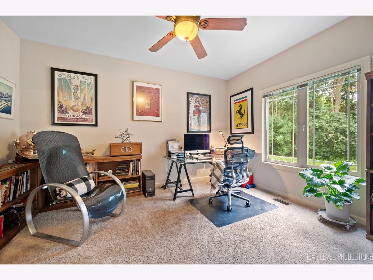
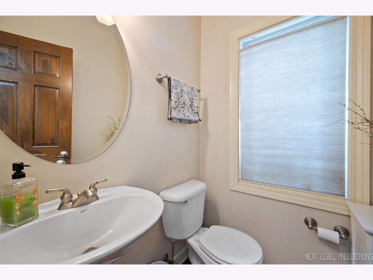
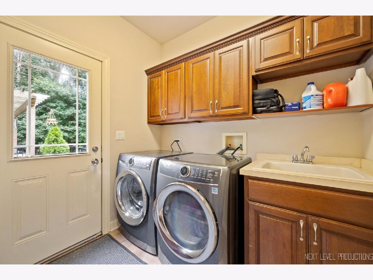
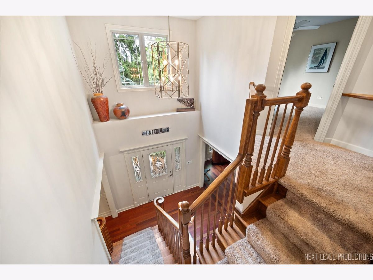
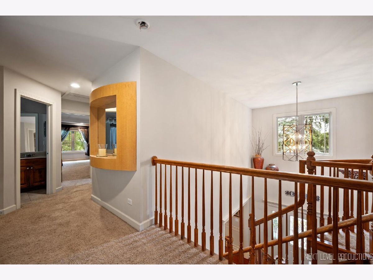
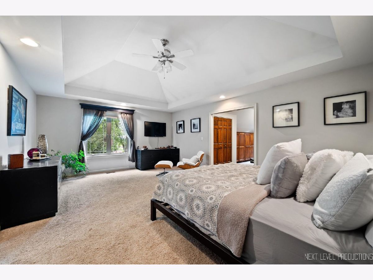
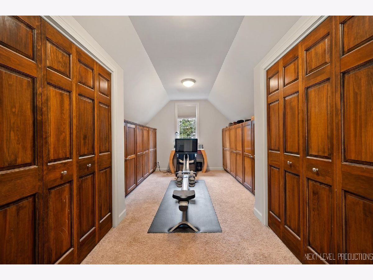
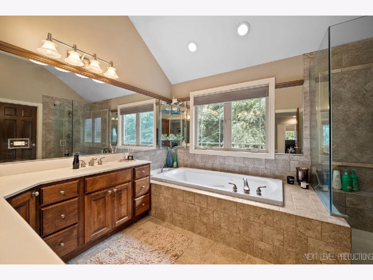
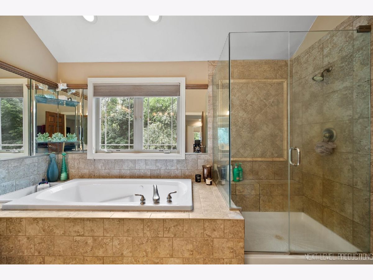
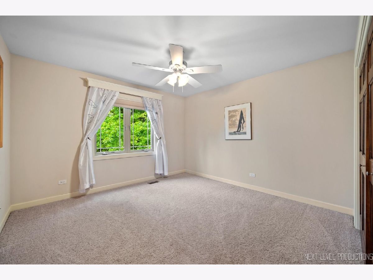
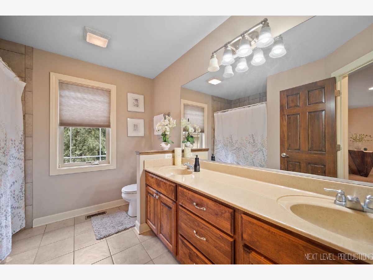
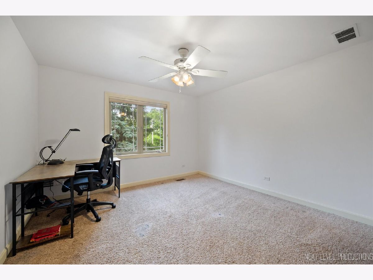
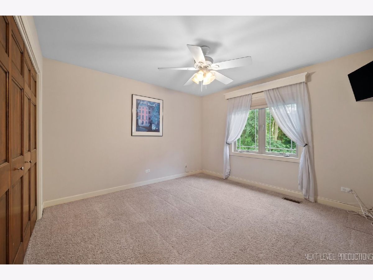
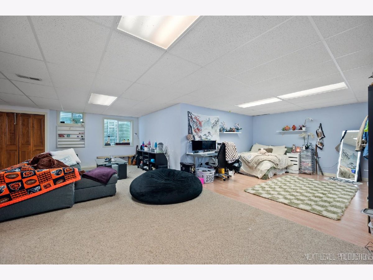
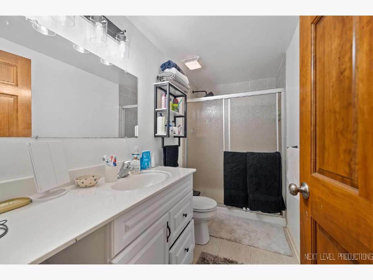
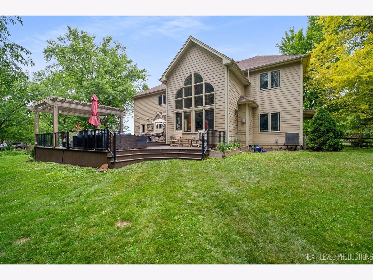
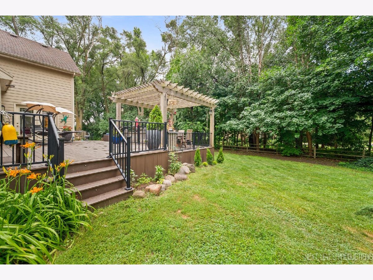
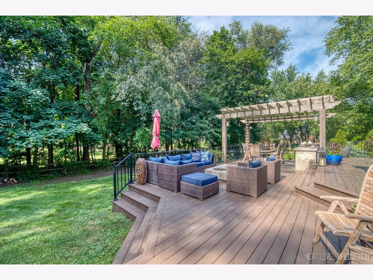
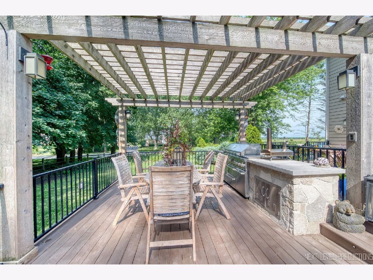
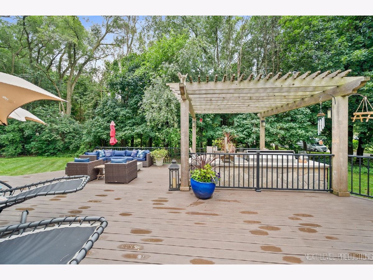
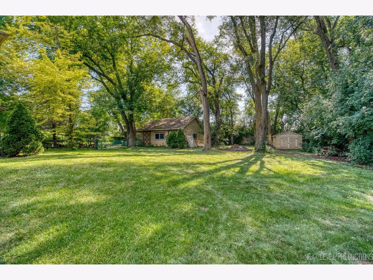
Room Specifics
Total Bedrooms: 4
Bedrooms Above Ground: 4
Bedrooms Below Ground: 0
Dimensions: —
Floor Type: —
Dimensions: —
Floor Type: —
Dimensions: —
Floor Type: —
Full Bathrooms: 4
Bathroom Amenities: Whirlpool,Double Sink,Double Shower
Bathroom in Basement: 1
Rooms: —
Basement Description: —
Other Specifics
| 6.1 | |
| — | |
| — | |
| — | |
| — | |
| 142X195 | |
| — | |
| — | |
| — | |
| — | |
| Not in DB | |
| — | |
| — | |
| — | |
| — |
Tax History
| Year | Property Taxes |
|---|---|
| 2025 | $14,297 |
Contact Agent
Nearby Similar Homes
Nearby Sold Comparables
Contact Agent
Listing Provided By
RE/MAX All Pro - St Charles

